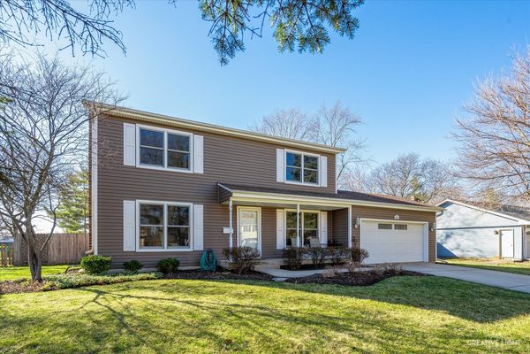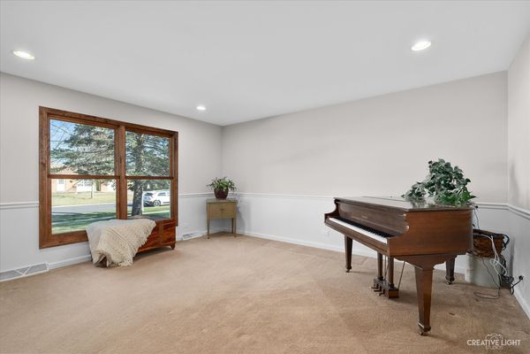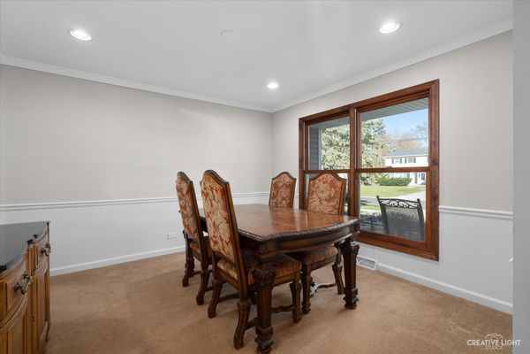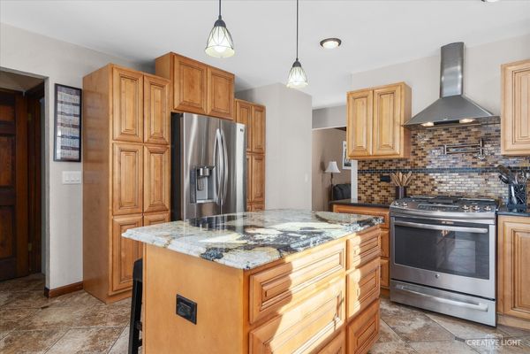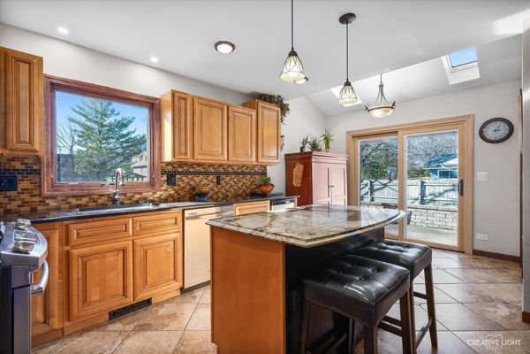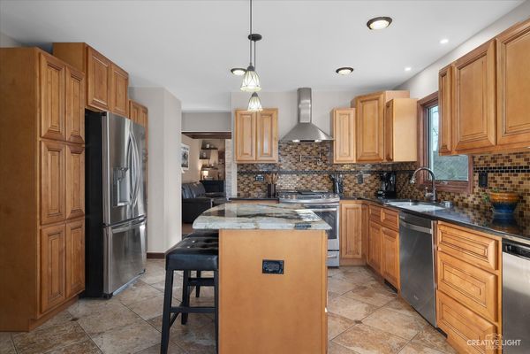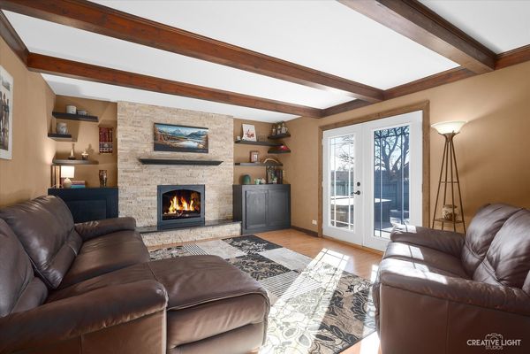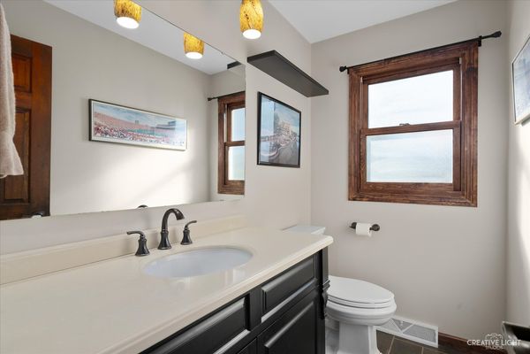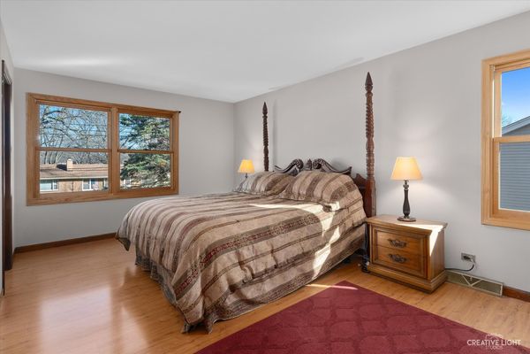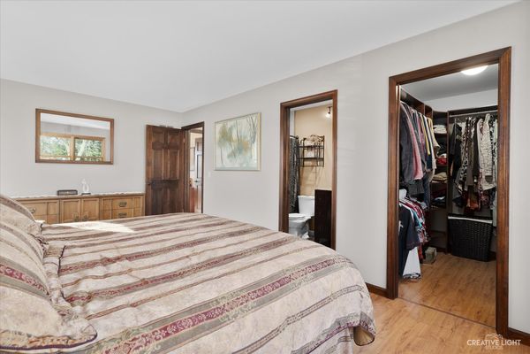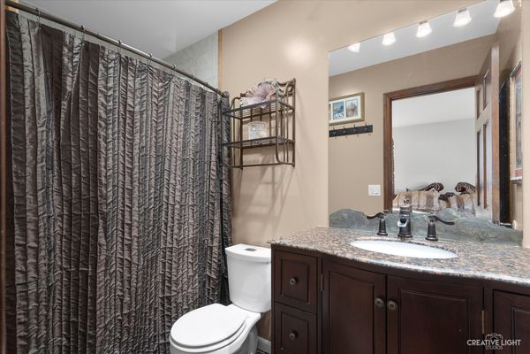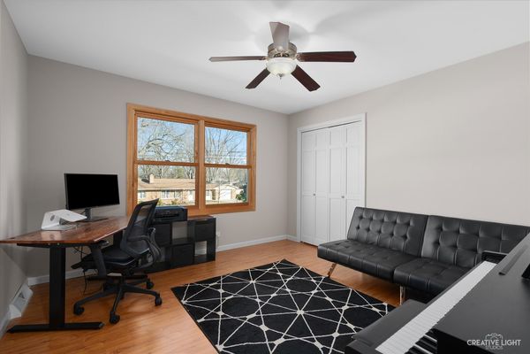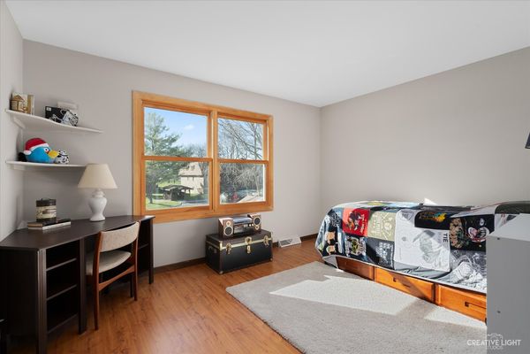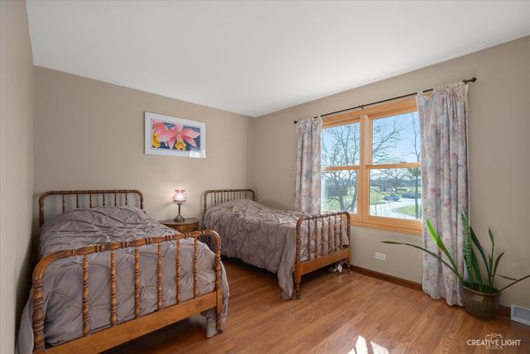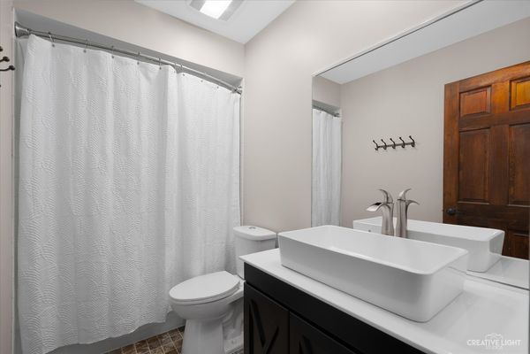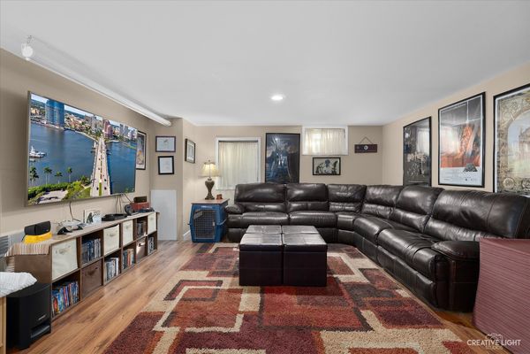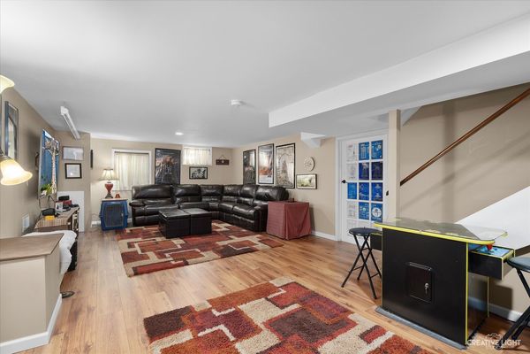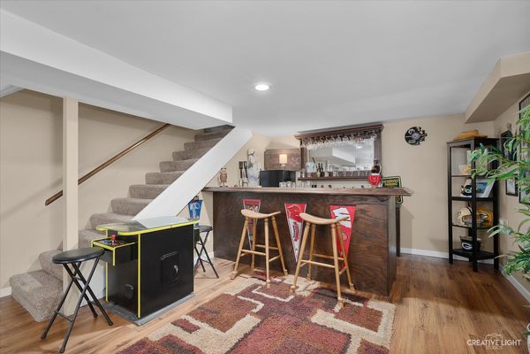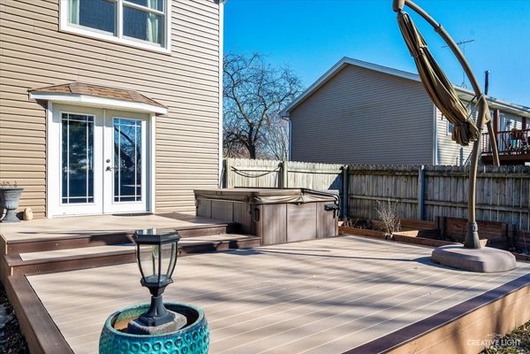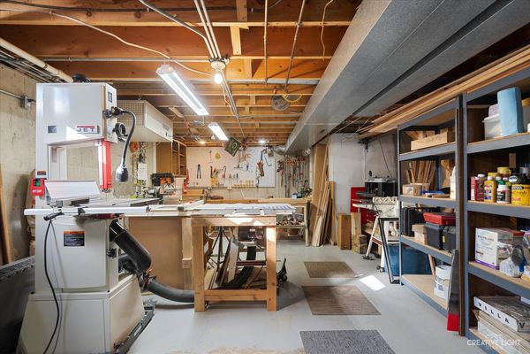325 N Van Nortwick Avenue
Batavia, IL
60510
About this home
Enjoy this classic and well maintained 2 story home that suits today's lifestyle in an EXCELLENT location. As you enter, you'll be greeted by a dining room and a living room, both of which offer flexible living spaces, such as a home office or music room! The beautifully upgraded kitchen offers attractive maple cabinets and stainless steel appliances with ample storage space and cooking friendly layout. Never miss out on social or family gatherings in the family room with beamed ceilings and a stone fireplace surrounded by built in shelving. It's the place where you want to kick off your shoes and STAY! Upstairs features a primary suite with a walk-in closet and full, upgraded bathroom. There are three additional ample sized bedrooms that share an upgraded hall bathroom. The good times continue in the finished basement where you'll find a bar and media room. Heading outdoors, you'll find a generously sized fenced-in yard, built-in paver firepit, separate deck (engineered wood), storage shed and hot tub! Additional features include: whole house attic fan & workshop in the basement. Big ticket items replaced in the last 10 years are: WINDOWS, Siding, Furnace and Roof (2012). Located near all the main arteries of Batavia, giving easy access to shopping & transportation. Elementary school is just a few steps down the road. Welcome home!
