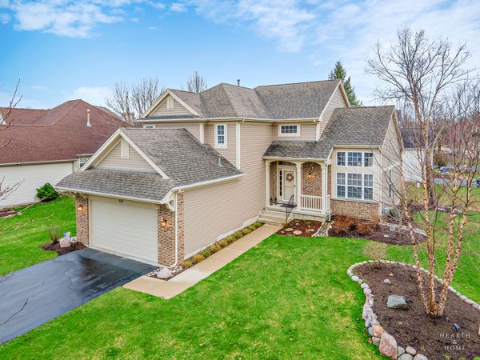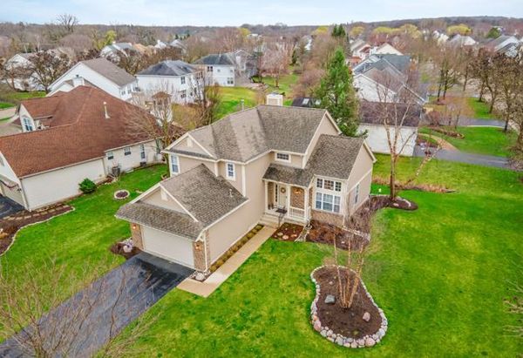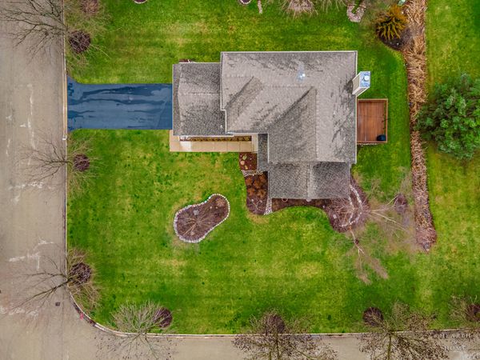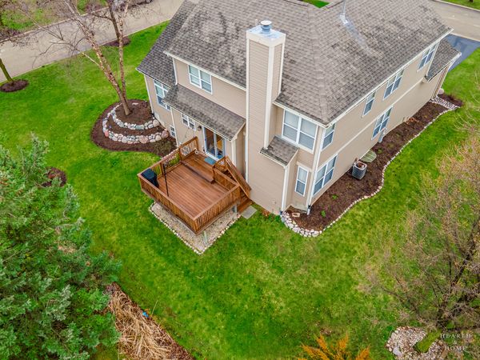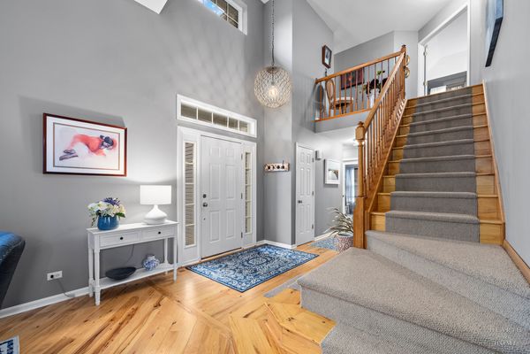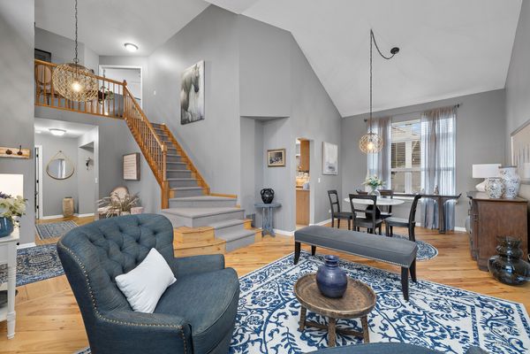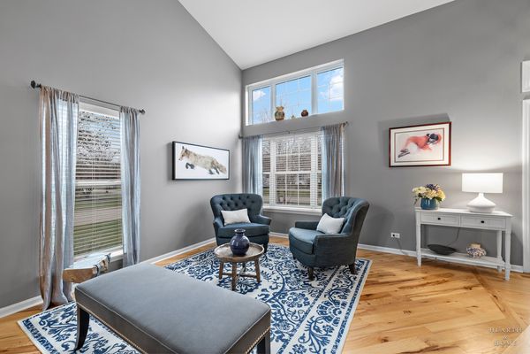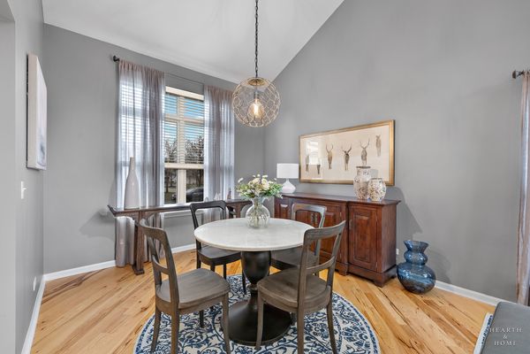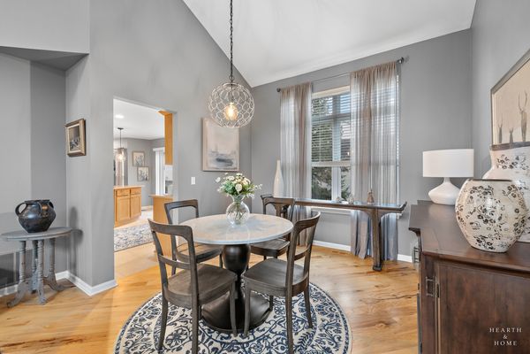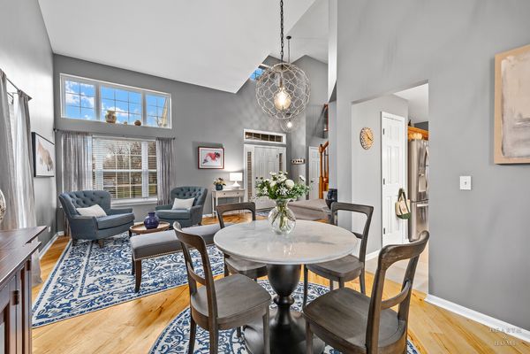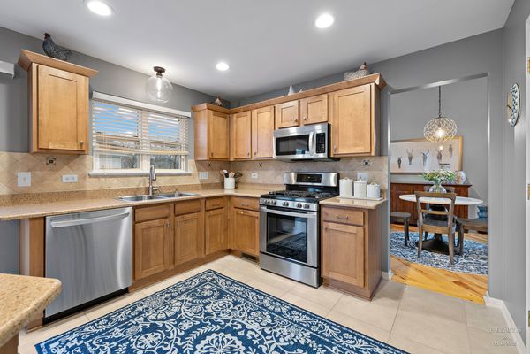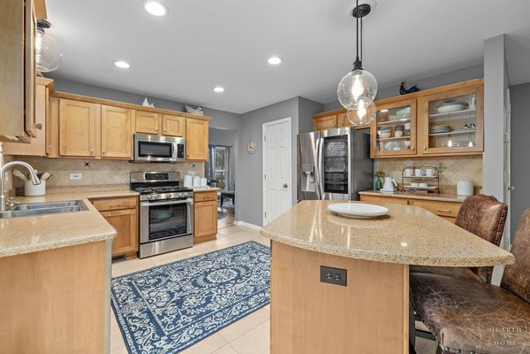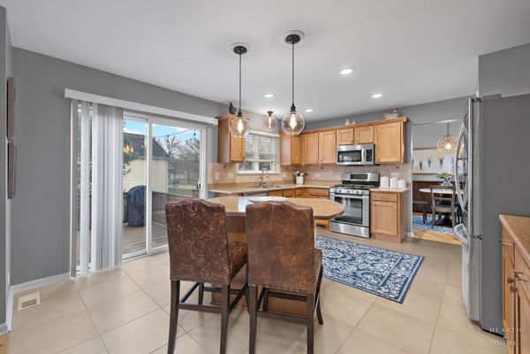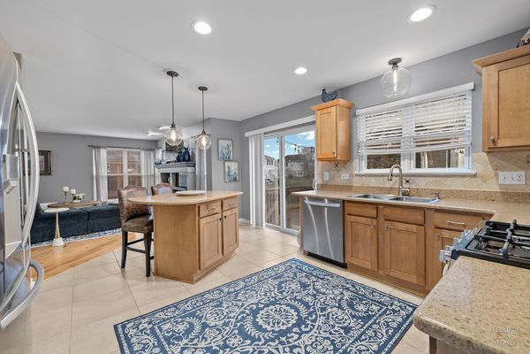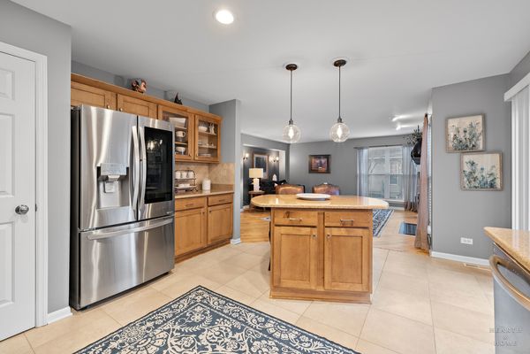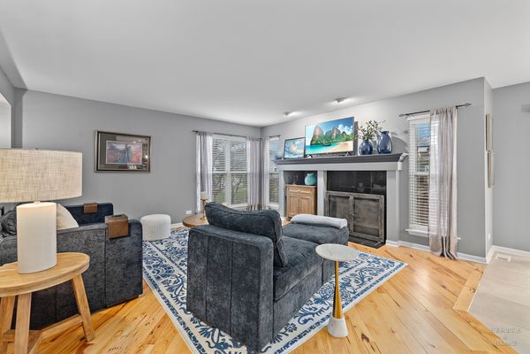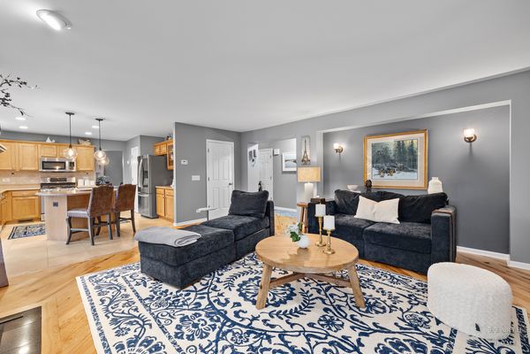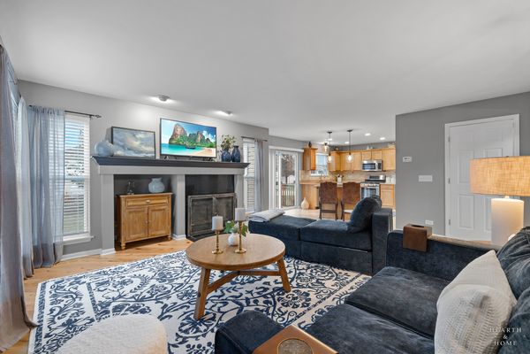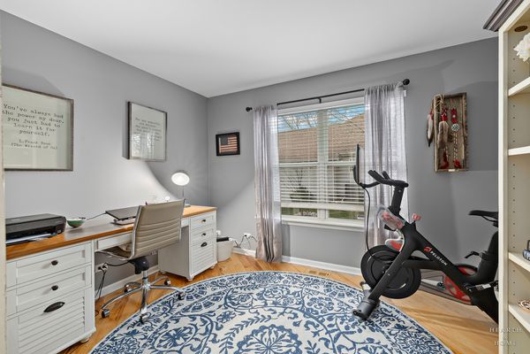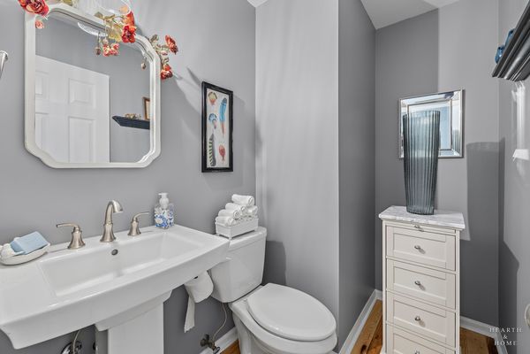325 Garrison Circle
Port Barrington, IL
60010
About this home
Located on a premium corner lot in the Riverwalk subdivision, this meticulously cared for 3BR 2-story home with a Den/office on the main level features custom hickory hardwood floors throughout and so much light. Beautiful vaulted ceiling entry with grand staircase, combined LR/DR, a gourmet kitchen that boasts stainless steel appliances, quartz countertops, island/breakfast bar, eating area, pantry, under cabinet lighting and brand new dishwasher. Sliders to a lighted deck are off the kitchen. Cozy up to the fireplace in Family Room open to the kitchen. A spacious Master including tray ceiling Master with ensuite featuring large soaker tub and shower. Partially finished English basement with carpeted Recreation Room with 'flex space' that could be used as office/study/craft area or even guest area with a full bath. Includes large storage area. Ceiling fans as well. Heated garage as a bonus. Close to Fox Trail park and the magnificent hiking trails at Fox River Preserve Marina and Boat Launch. Move-in Ready! Deck replaced in 2022, Washer/Dryer replaced 2022, Siding replaced 2023, Dishwasher 2024.
