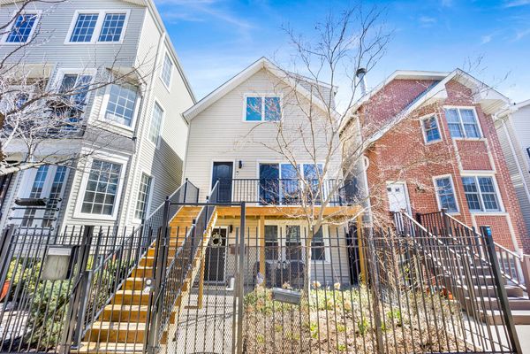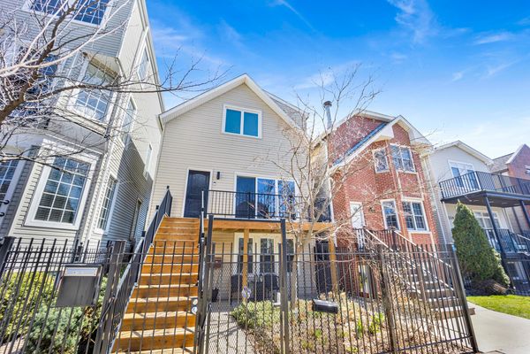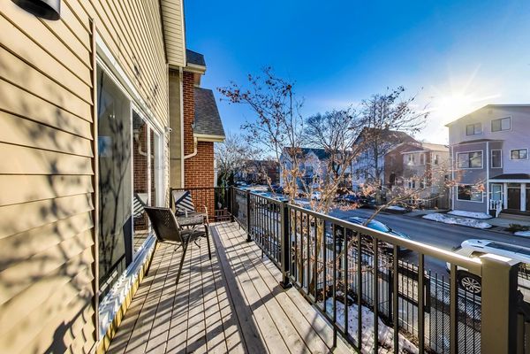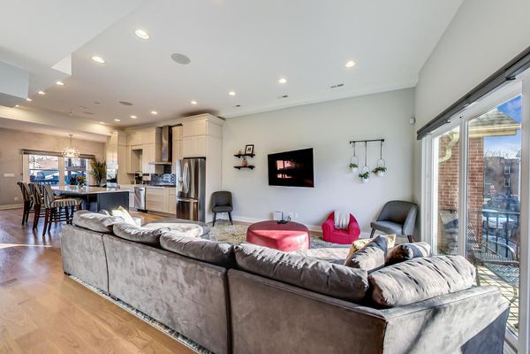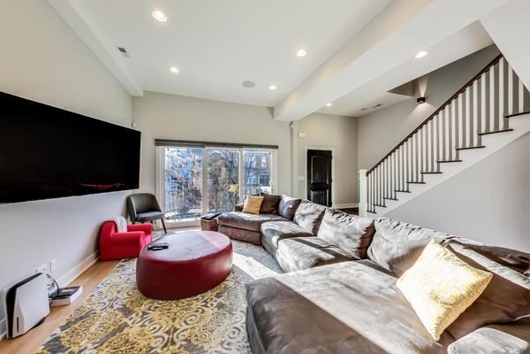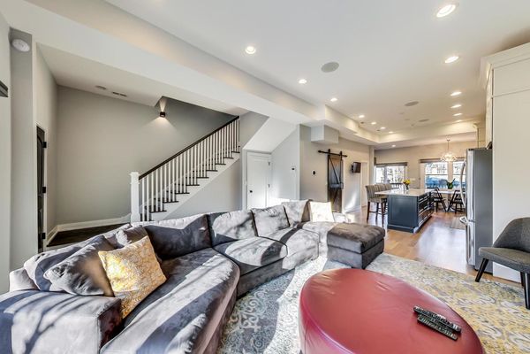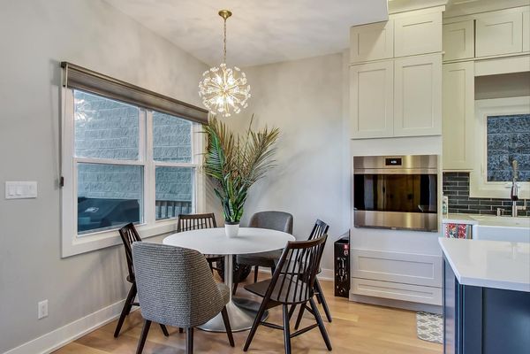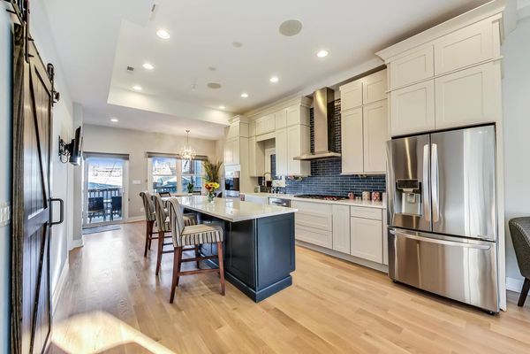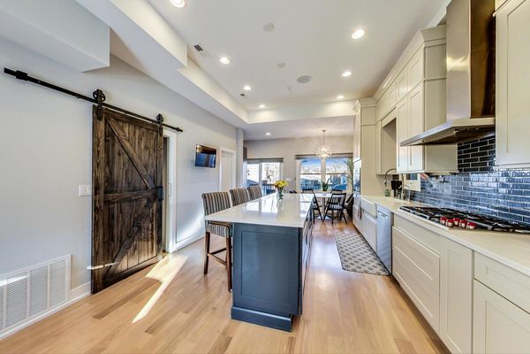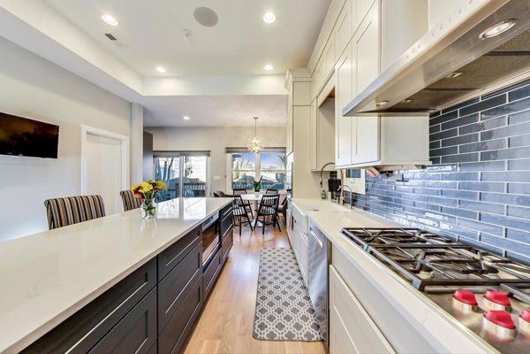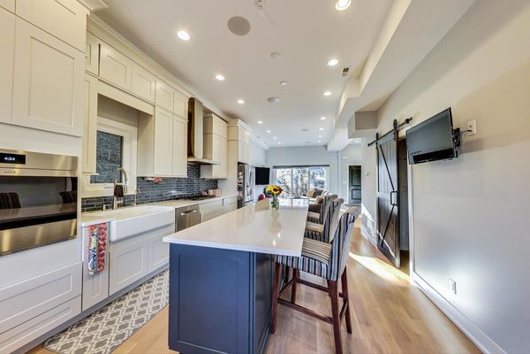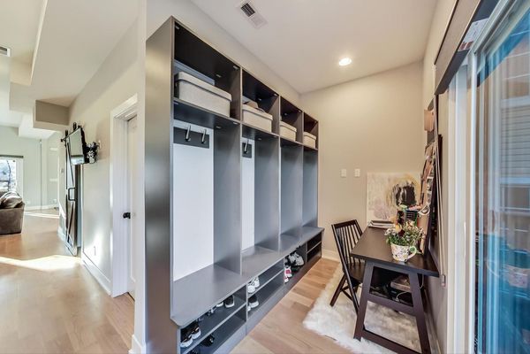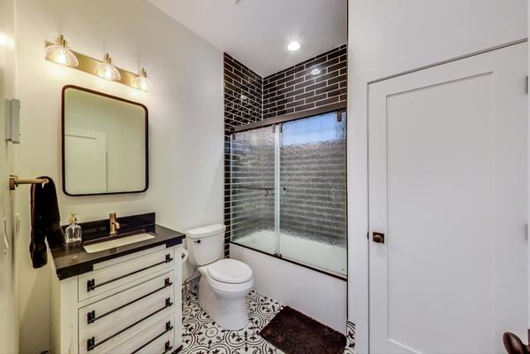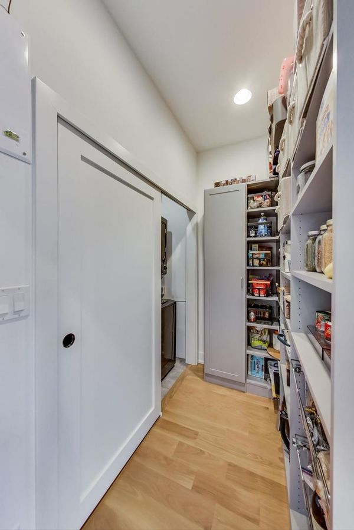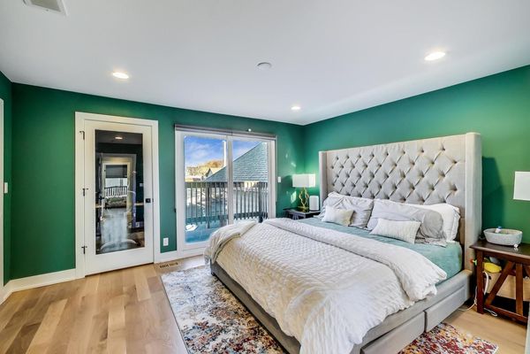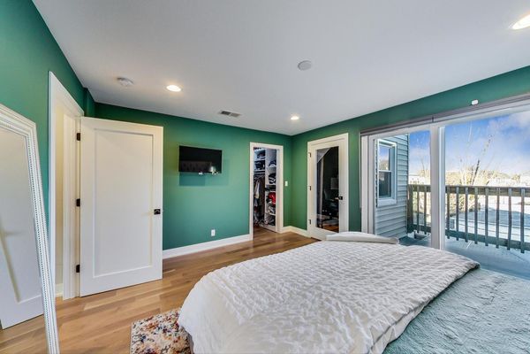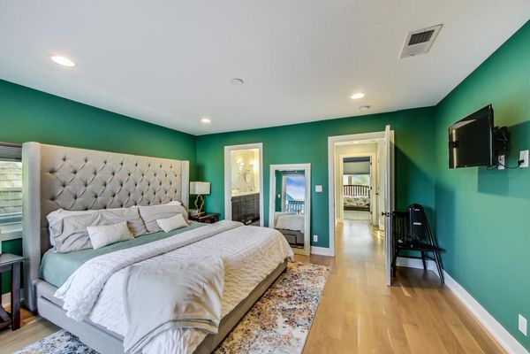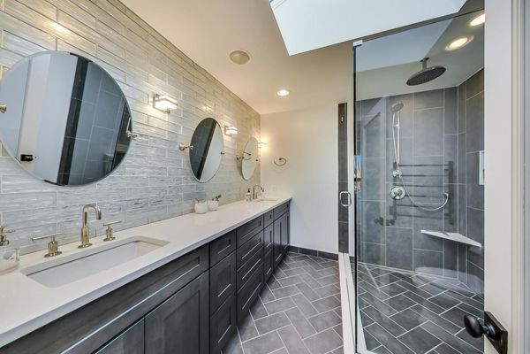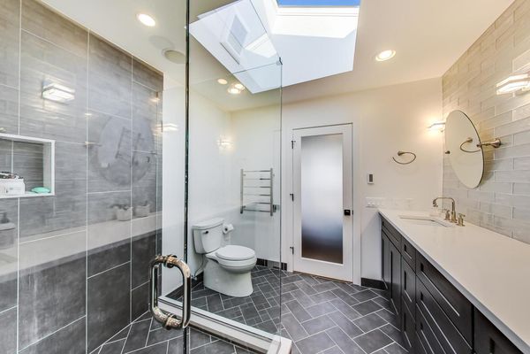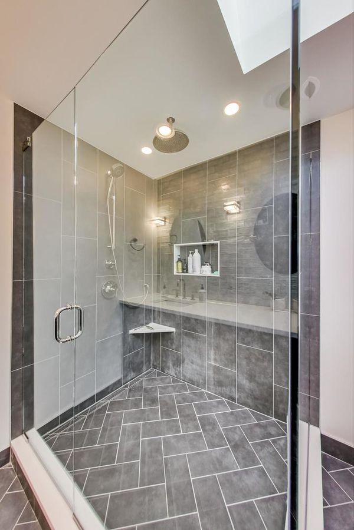3249 N Leavitt Street
Chicago, IL
60618
About this home
Stunning renovation and gut rehab in this 2-Flat with DUPLEX-UP unit with 2-CAR GARAGE in the heart of Roscoe Village and Level 1+ Audubon School District! Each unit offers it's own private entrance. Upon entering the bright and sunny 2 bedroom/3 bathroom duplex unit which was completely gutted and rehabbed in 2019, you are met with a spacious open-concept floorplan. The living room boasts hardwood floors, tall ceilings, recessed lighting, and access to the front porch. Seamlessly you enter the chef's kitchen with high-end Wolfe appliances, stunning custom cabinetry, quartz counters, and a kitchen island and breakfast bar. Just past the kitchen is the dining room, mudroom and access to the massive back deck and shared backyard. A full bathroom with soaking tub completes this level. Upstairs, the generous primary suite is a true retreat with a private balcony, spacious walk-in closet with custom shelving, private office--perfect for working from home, and a private balcony. The luxurious en-suite is magazine-worthy with herringbone floors, double rain shower, quartz counters, and skylight. Upstairs a well-sized second bedroom with walk-in closet, and a full bathroom with shower complete the duplex unit. The first floor 1 bedroom/1 bathroom unit is open and airy and perfect for a nanny or in-law suite or generate extra income as a rental or Airbnb. The unit offers a spacious open-concept living space with new floors, updated kitchen with stainless steel appliances, a large bedroom, full bathroom with soaking tub, and a laundry room and pantry. This unit also has direct access to the large backyard and 2-car garage. Don't miss out on the change to call this your home!
