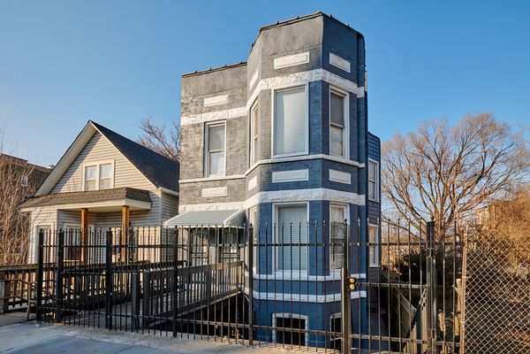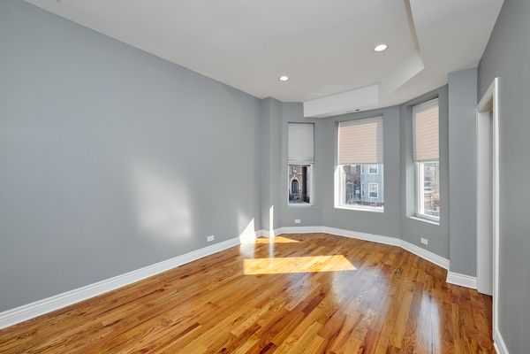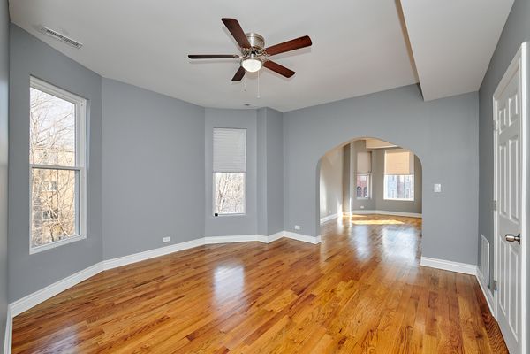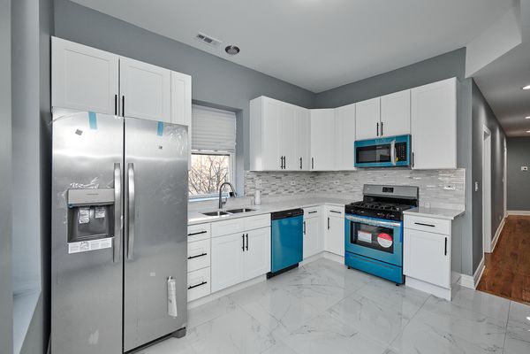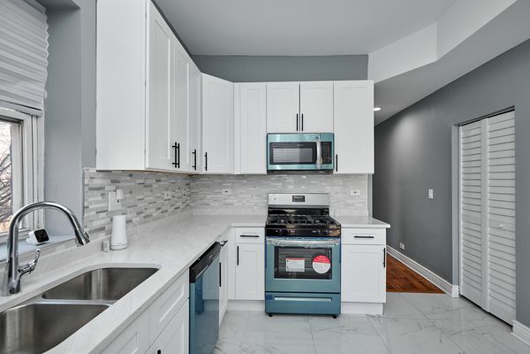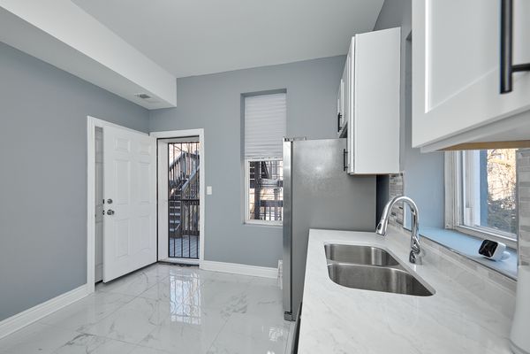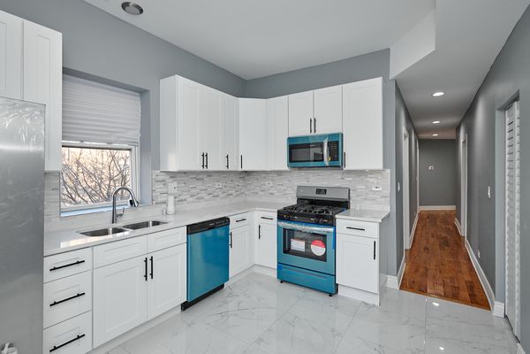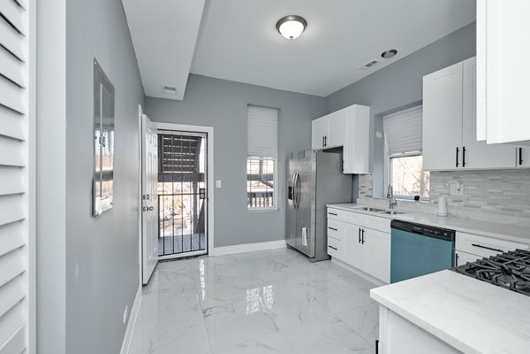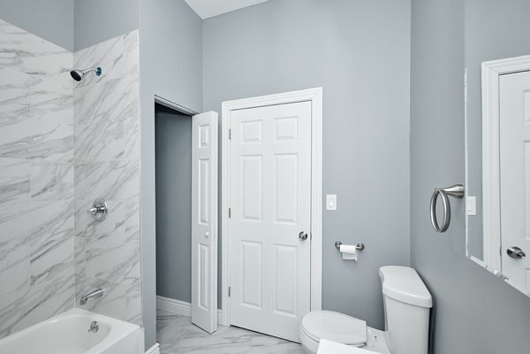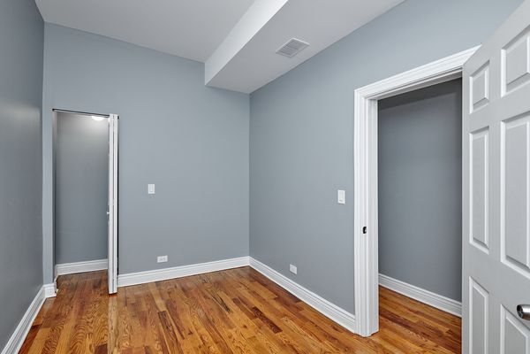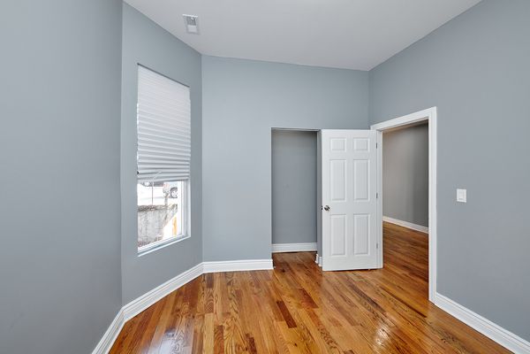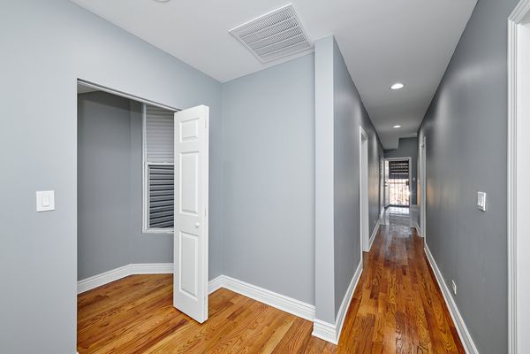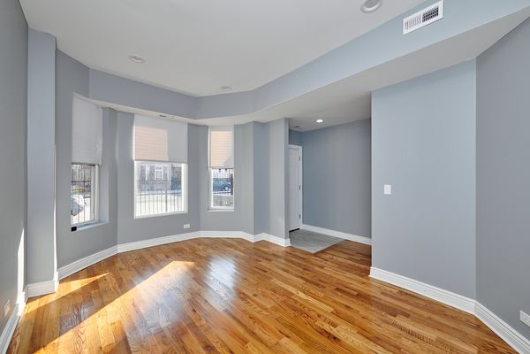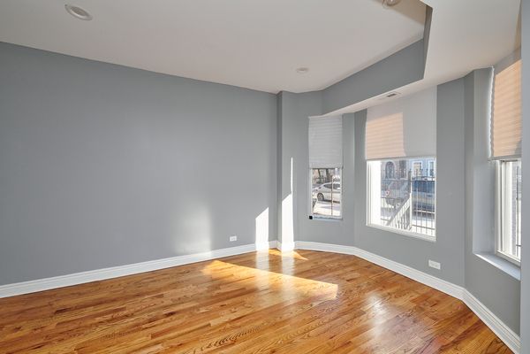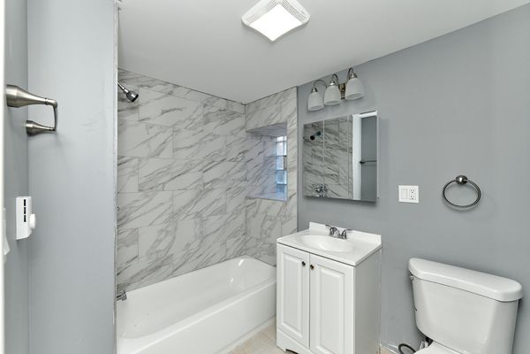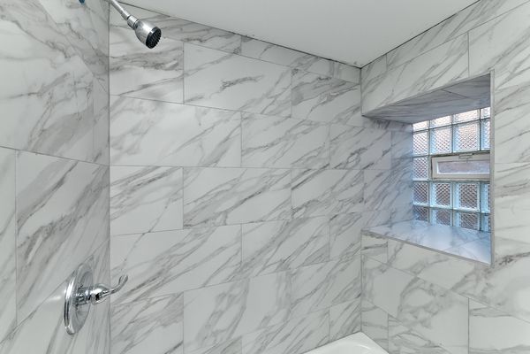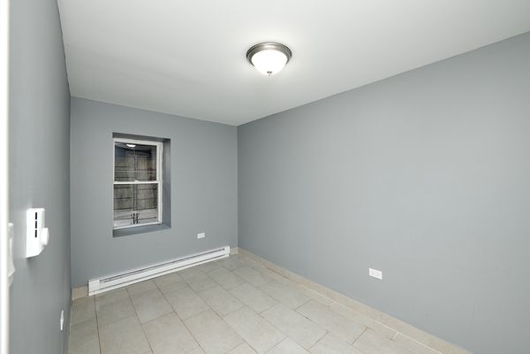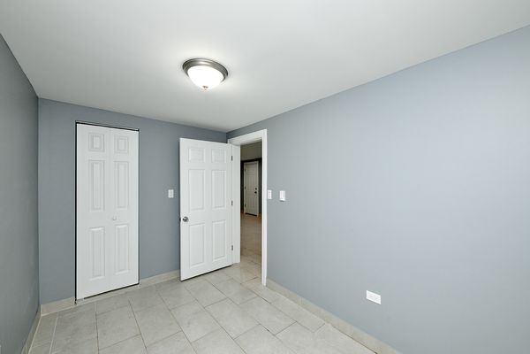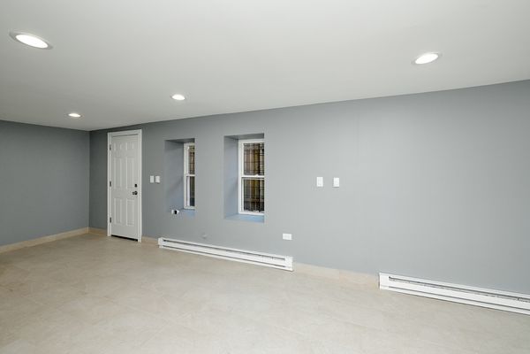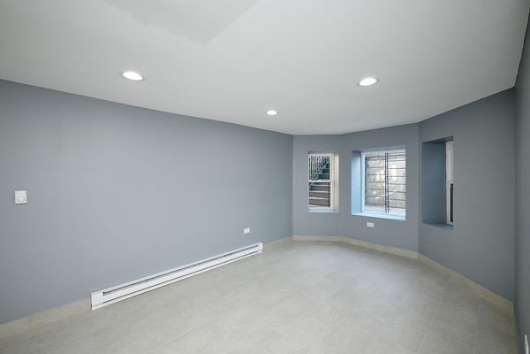3246 E 91st Street
Chicago, IL
60617
Status:
Sold
Multi Family
8 beds
0 baths
0 sq.ft
Listing Price:
$389,000
About this home
Amazing remodeled brick two-flat. This building features new kitchens with white cabinetry, granite counters, all-new stainless steel appliances, and tile backsplash. New Hardwood floors throughout and new tile in the basement. Upper units have 3 bedrooms/1 bath and the basement can be used as an in-law arrangement and has two bedrooms/1 bath with a large family room. Move-in worry-free with new mechanicals, new roof coating, and new water and sewer line installed by the city. Large backyard with plenty of space for parking.
Property details
Property / Lot Details
Acreage
0.07
Lot Dimensions
25X135
Lot Description
Sidewalks, Streetlights
Lot Size
Less Than .25 Acre
Model
2 STORY
Ownership
Fee Simple
Style of House
Traditional
Type Unit
2 Flat
Number Of Units in Building
2
Property Type
Two to Four Units
Interior Features
Units
Additional Rooms
Foyer
Basement Description
Finished, Exterior Access
Basement
Full ,Walkout
Bedrooms Count
8
Bedrooms Possible
8
Baths Count
3
Full Baths in Building Count
3
Total Rooms
10
unit 1
Beds Total
3
Baths Total
1
Appliances And Features
Stove, Refrigerator, Dishwasher, Central Air Conditioner, Hardwood Floors
Full Baths Total
1
Lease Expiration Date
NA
Rooms Total
5
Tenant Pays
All
Floor Number
1
unit 2
Beds Total
3
Baths Total
1
Appliances And Features
Stove, Refrigerator, Dishwasher, Microwave, Central Air Conditioner, Hardwood Floors
Full Baths Total
1
Lease Expiration Date
NA
Rooms Total
5
Tenant Pays
All
Floor Number
2
Virtual Tour, Parking / Garage, Exterior Features, Multi-Unit Information
Age
100+ Years
3 Bedroom Unit in Building
Yes
Approx Year Built
1880
Parking Total
2
Exterior Building Type
Brick
Exterior Property Features
Porch
Foundation
Concrete Perimeter
Garage On-Site
Yes
Parking Ownership
Owned
Parking
Space/s
MRD Virtual Tour
None
School / Neighborhood, Utilities, Financing, Location Details
CommunityFeatures
Park, Curbs, Sidewalks, Street Lights, Street Paved
Area Major
CHI - South Chicago
Zoning Type
MULTI
Corporate Limits
Chicago
Directions
Commercial Ave to 91 Street East to the property.
Elementary School
James Thorp Elementary School
Elementary Sch Dist
299
Heat/Fuel
Other
High Sch
Bowen High School
High Sch Dist
299
Sewer
Public Sewer
Water
Lake Michigan
Jr High/Middle School
James Thorp Elementary School
Jr High/Middle Dist
299
Township
Hyde Park
Financials
Financing
Conventional
Investment Profile
Residential Income
Tax/Assessments/Liens
PIN
26051080390000
Special Assessments
N
Taxes
$2,016
Tax Exemptions
None
Tax Year
2021
$389,000
Listing Price:
MLS #
12002873
Investment Profile
Residential Income
Listing Market Time
98
days
Basement
Full ,Walkout
Type Unit
2 Flat
Number of Units in Building
2
Parking
Space/s
List Date
03/12/2024
Year Built
1880
Request Info
Price history
Loading price history...
