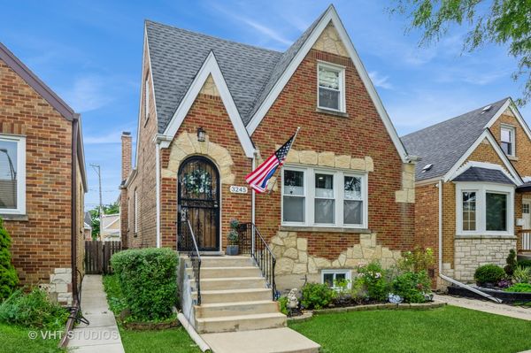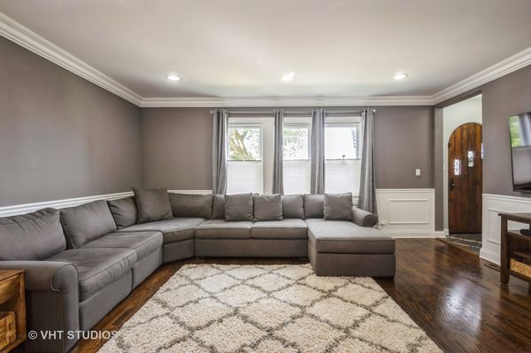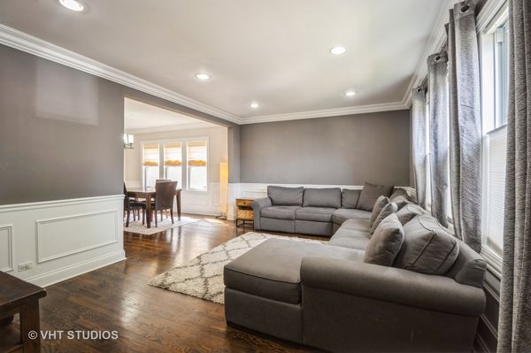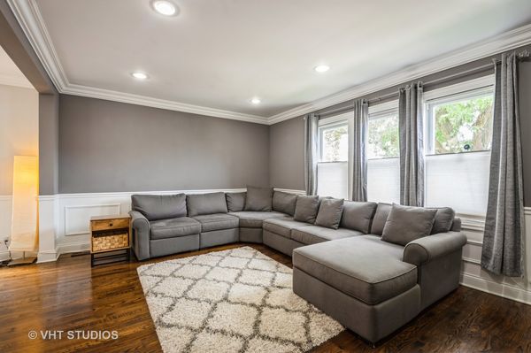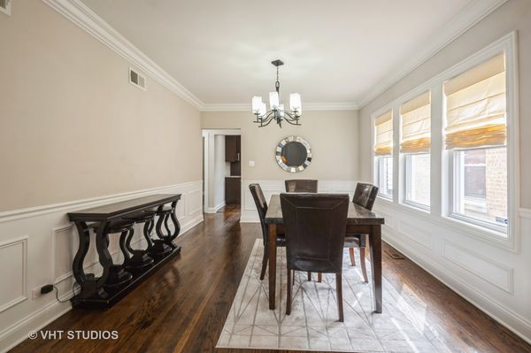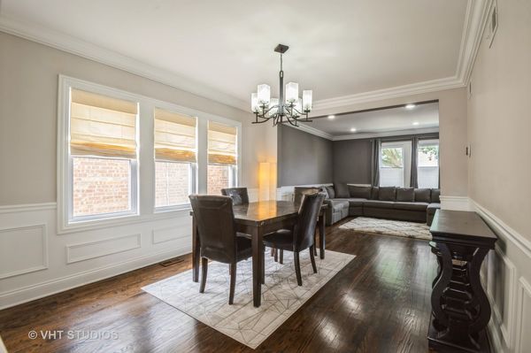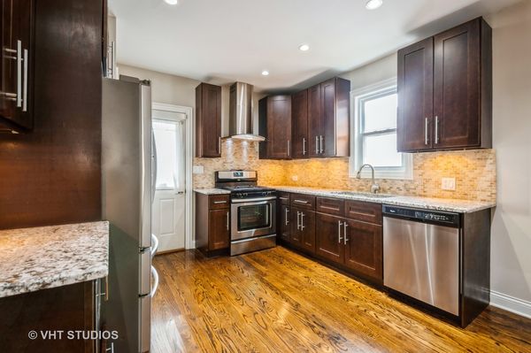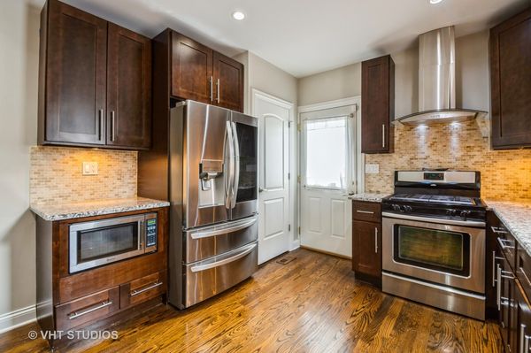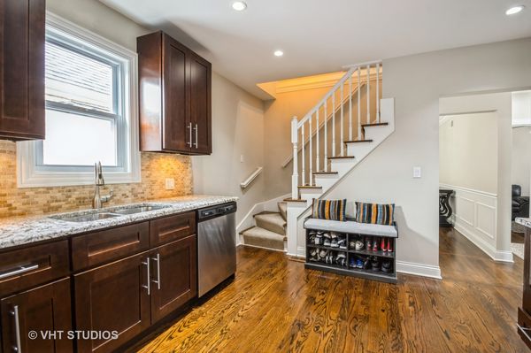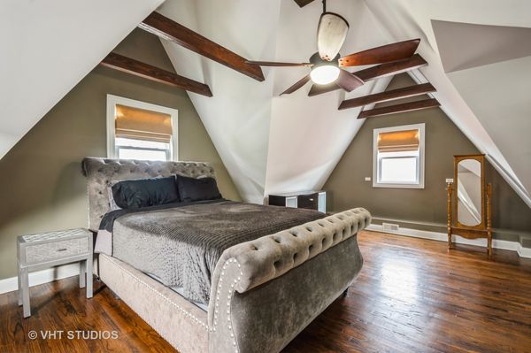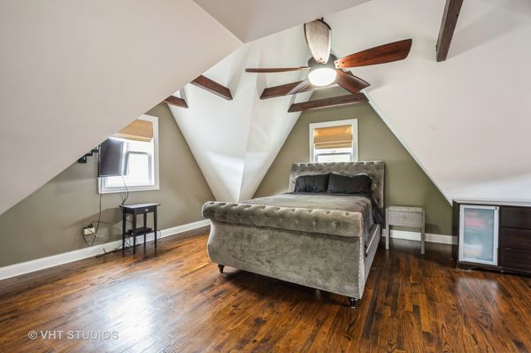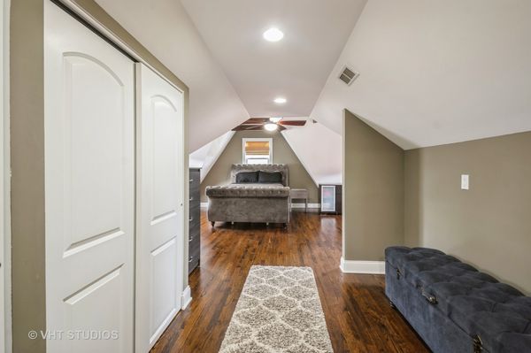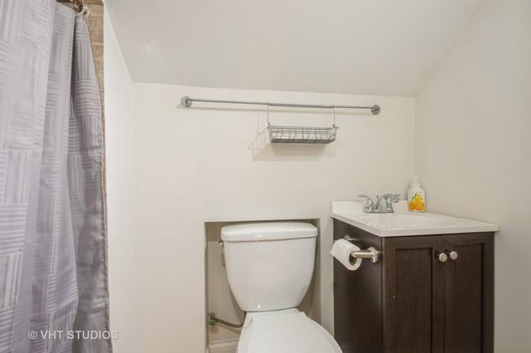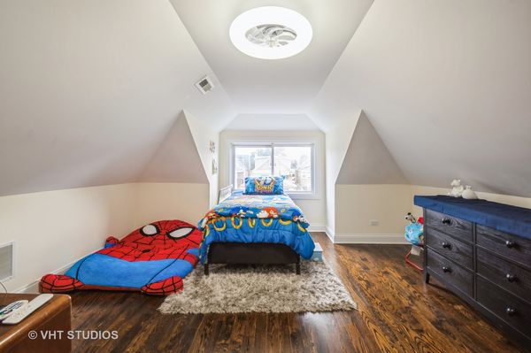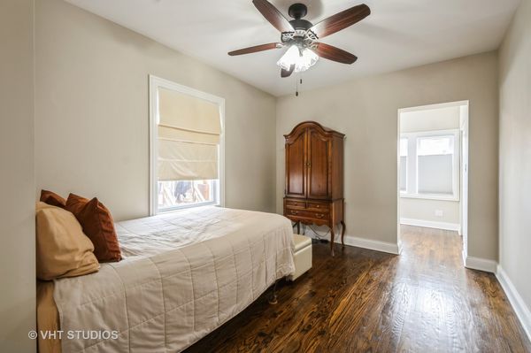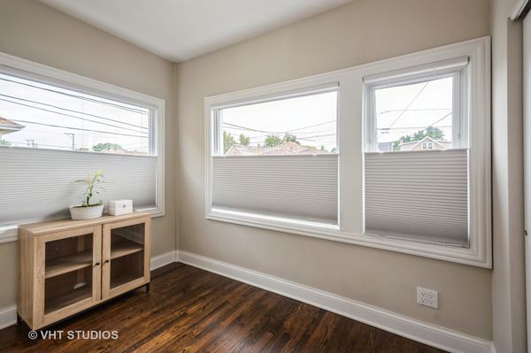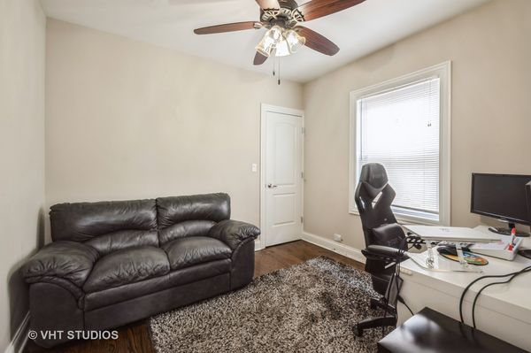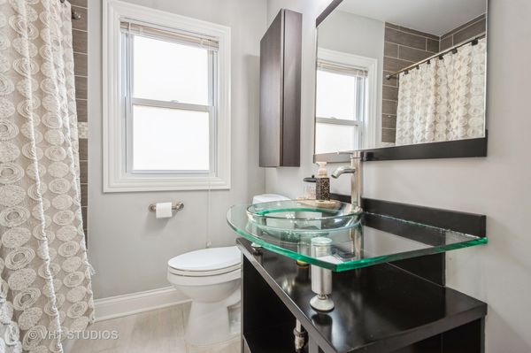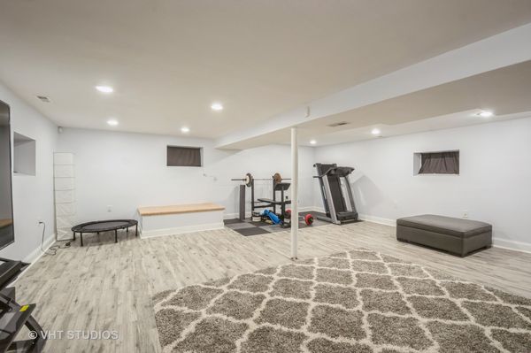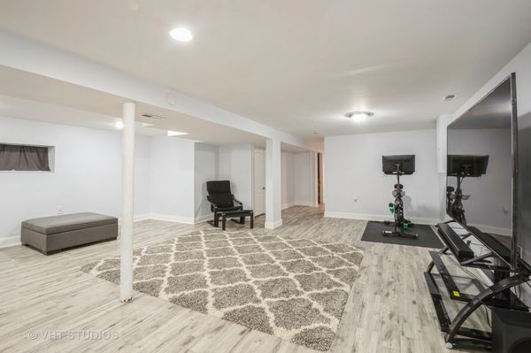3245 N Neva Avenue
Chicago, IL
60634
About this home
From the moment you step inside this enchanting all Brick English Tudor home, you'll be captivated by the perfect blend of character and modern elegance. Step through the beautiful solid wood arched door into a sophisticated space framed with rich espresso-stained hardwood floors which are complemented by attractive chair railings. The large open concept living room feeds into an alluring dining room space complete with tons of natural light. The kitchen has been updated with all of today's modern amenities and boasts gorgeous granite countertops, stainless steel appliances, a built-in wine rack, stunning cabinetry, a generously sized pantry and beautiful backsplash. The main floor is complete with 2 large bedrooms, one of which has additional space for endless options including an office, the walk-in closet of your dreams, a den or more. There is a modern updated bathroom with a jetted tub on the main floor. Upstairs you will find a massive primary bedroom with gorgeous wood beamed ceilings and so much space. The second bedroom upstairs is equally as lovely and is spacious. The home is outfitted with gorgeous new lighting fixtures throughout. There is a full bath with a shower upstairs, rounding out the second floor. The recently updated basement is a perfect place for all your entertaining. The open space was fully finished in 2020, with grey porcelain tile flooring, soothing light grey walls, HDMI wiring is in place for tech lovers and the basement features another full bath. You will have peace of mind knowing the basement has a drain tile system keeping your basement forever dry. The home also comes with a hard wired ADT system. Walk outside and enjoy your deck or sit under the massive pergola that stays with the home, to enjoy those great Chicago nights. The yard is green and lush and leads you to the two plus car garage. The home has been lovingly maintained with the following recent updates: Roof (2016), Windows Recapped and Resealed (2015), Sump Pump with Battery Back Up (2020), Basement Refinished (2020) Basement Repoured and Drain Tile System installed (2012) Front Stairs and Tuckpointing of the front of the home and exterior GFCI (2023) This home in the vibrant Dunning community is located near shopping, transportation, great schools and more. Enjoy this oasis within the city because you will never want to leave home!
