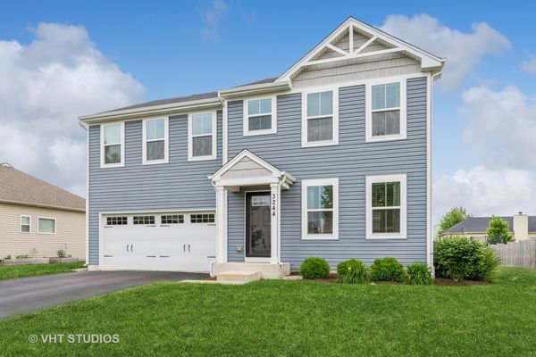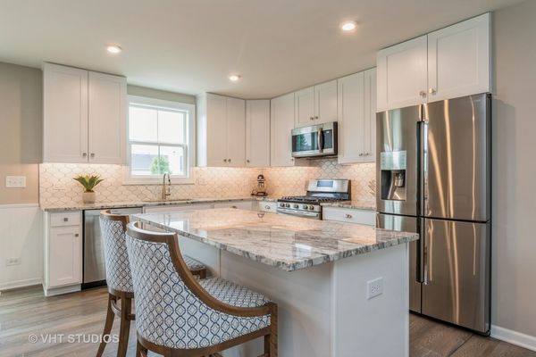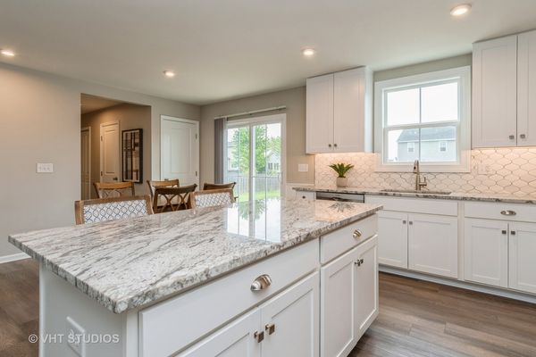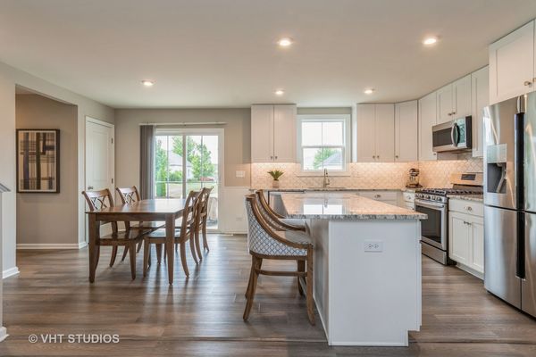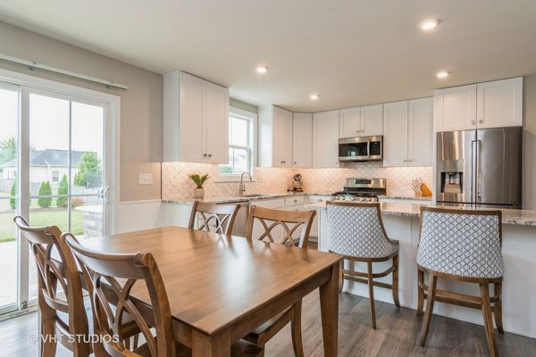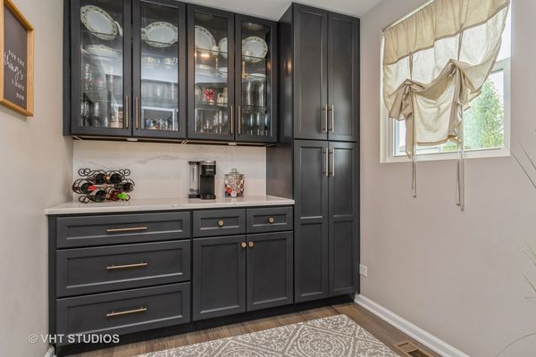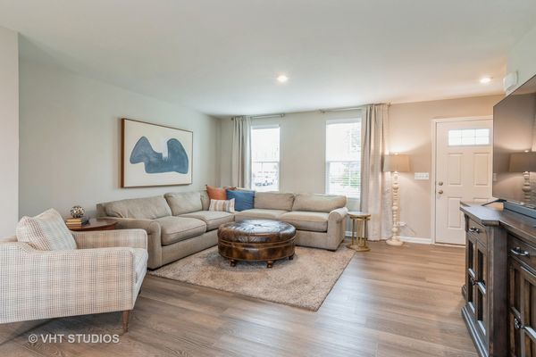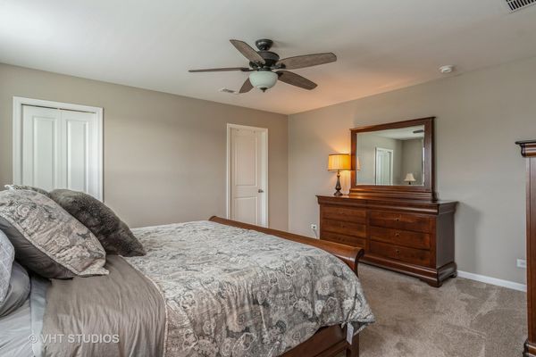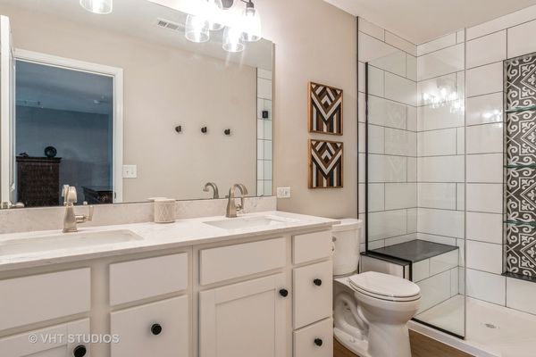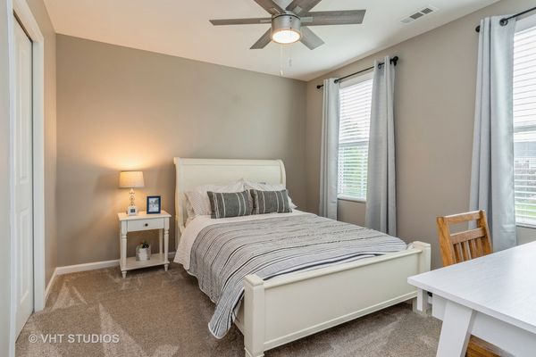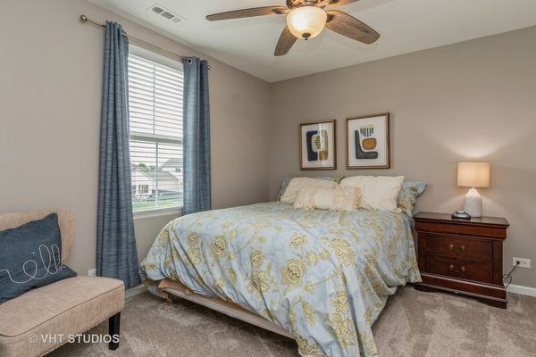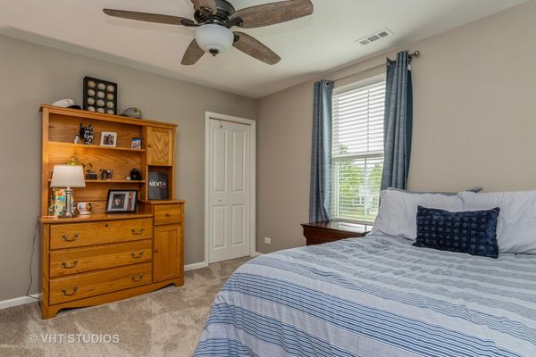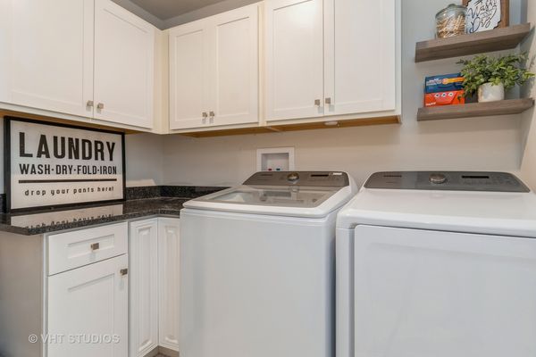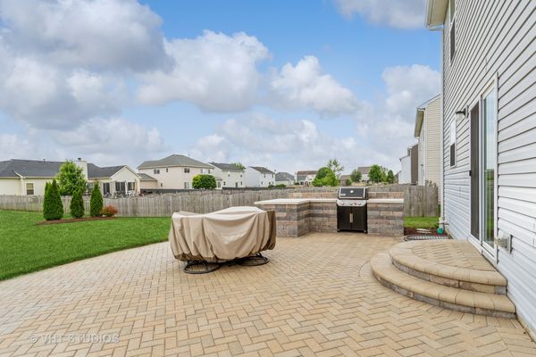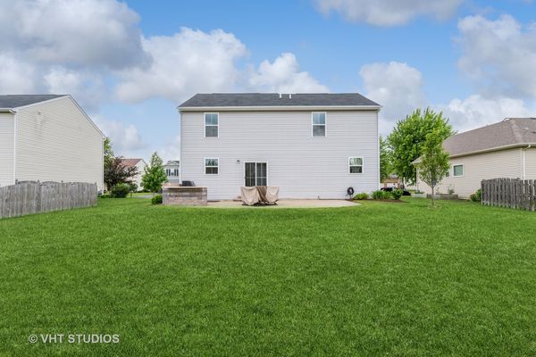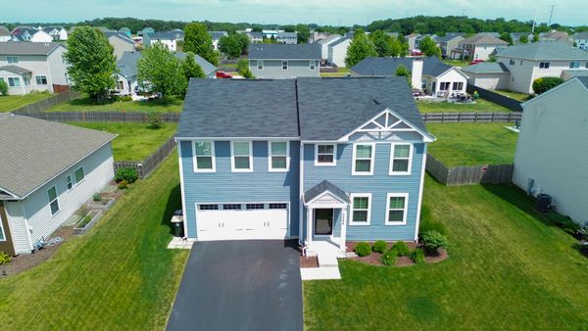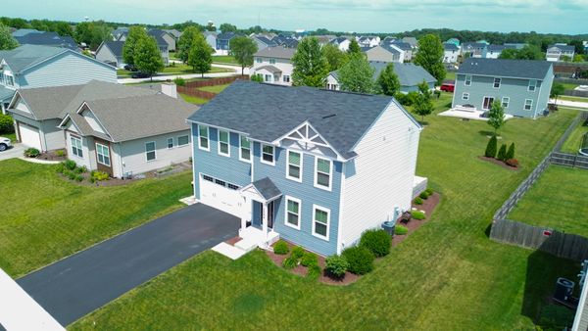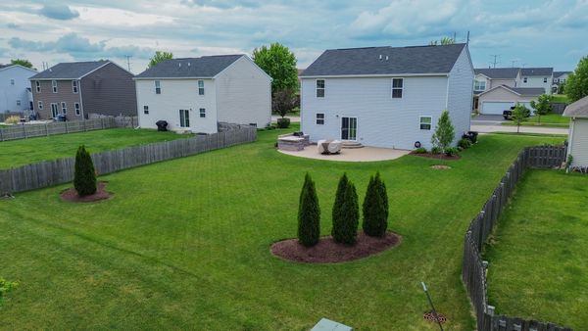3244 Pinewood Drive
Yorkville, IL
60560
About this home
An impeccable and beautiful home in Yorkville! This four-bedroom, two-and-a-half-bathroom home offers numerous benefits, such as low taxes, no SSA, and access to the esteemed Yorkville schools. It is truly a must-see! The residence is meticulously maintained and has been stylishly updated with numerous custom elements. The contemporary kitchen features granite countertops, a unique backsplash, and generous storage within 42-inch cabinets equipped with soft-close mechanisms. The first level showcases luxury vinyl flooring and is illuminated by natural light from recessed can lighting in every room, creating a bright and airy ambiance with its open layout. The main level seamlessly blends functionality with elegance. The expansive kitchen island offers extra seating, ideal for hosting guests or engaging in activities like school projects and crafts. From the two-car garage, you can access the house and encounter a custom butler's pantry/flex room and a convenient half bath. Upstairs, a lavishly spacious master bedroom awaits, complete with a walk-in closet and a beautifully updated master bathroom. Additionally, there are three more generously sized bedrooms, two of which boast walk-in closets. Outside, a roomy brick paver patio with a custom outdoor grill station beckons. Surrounded by lush landscaping with shrubs, trees, and greenery, the property also features an unfinished partial basement with a crawl space, offering additional storage options. The location is incredibly convenient, positioned near Rt. 47, in close proximity to shopping, dining, and the vibrant Yorkville community.
