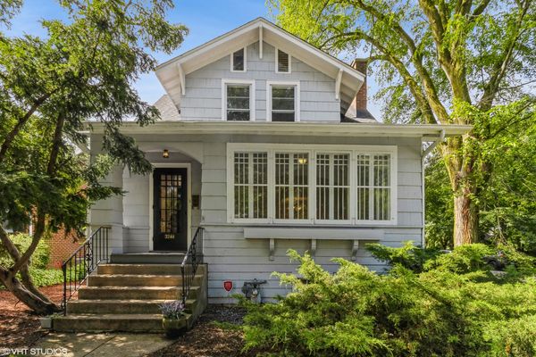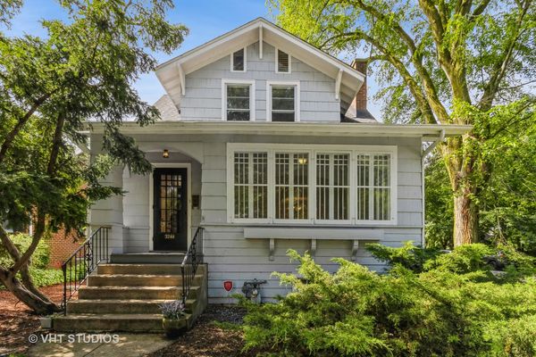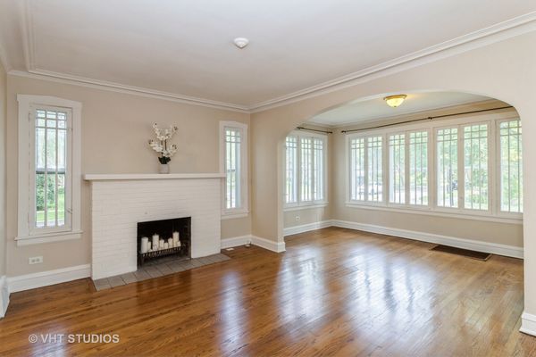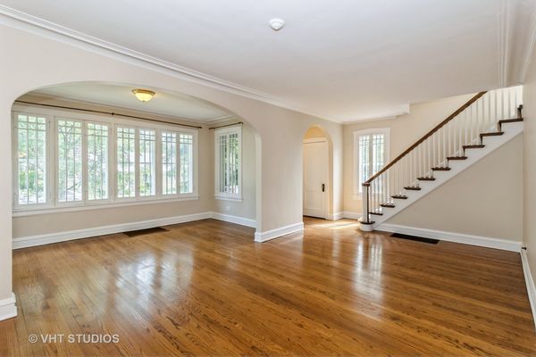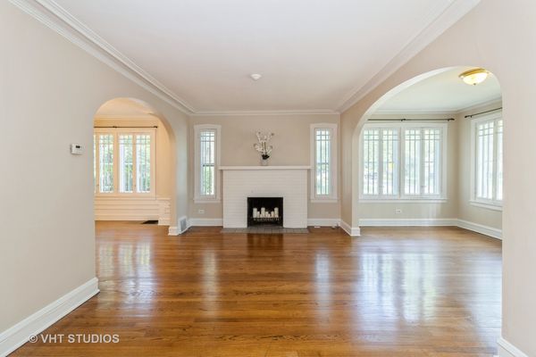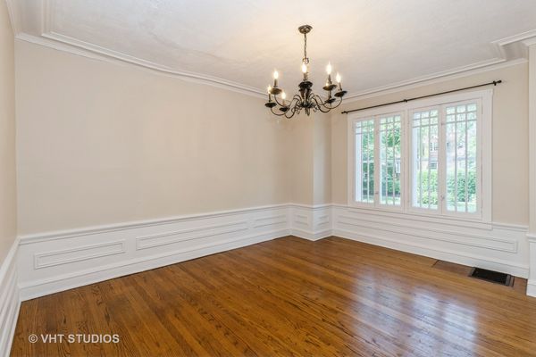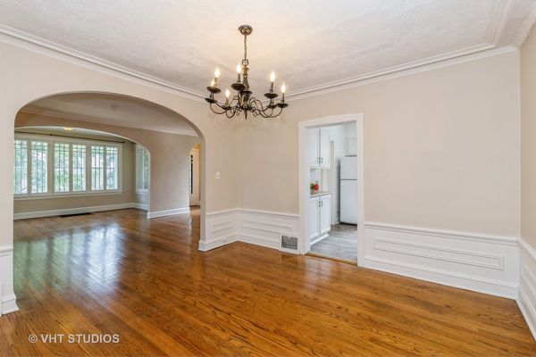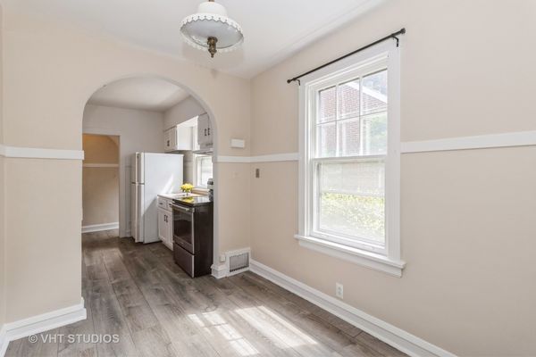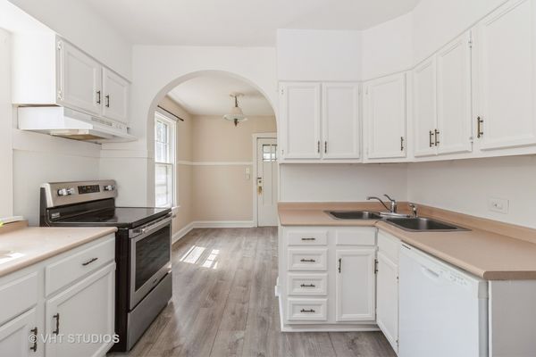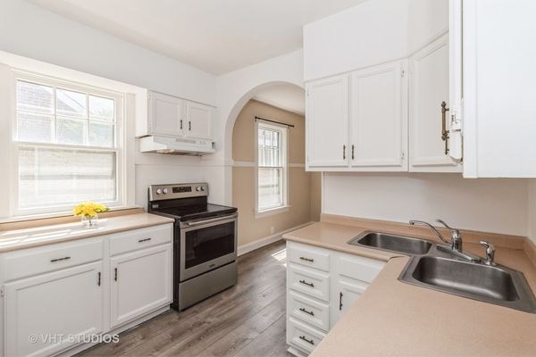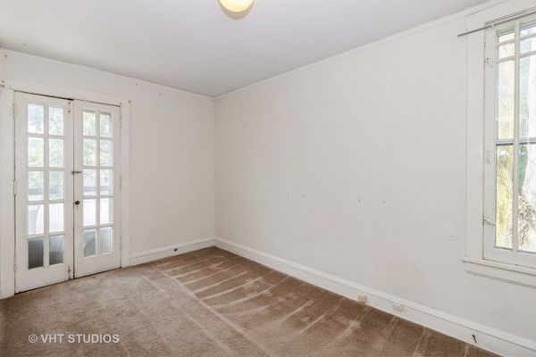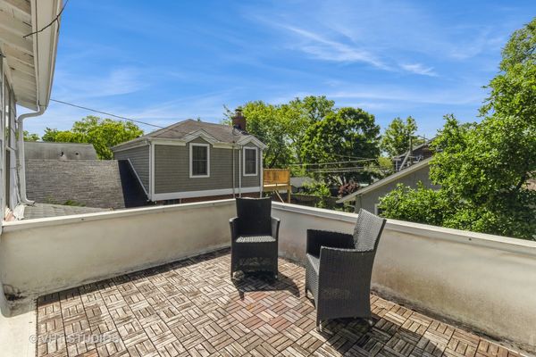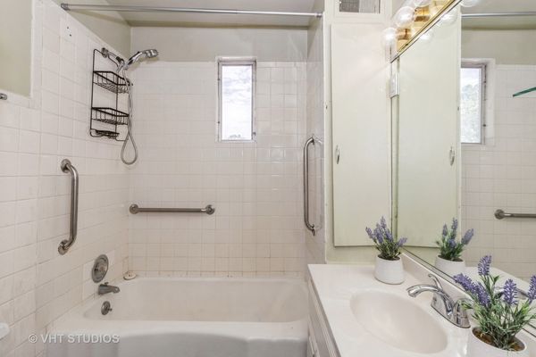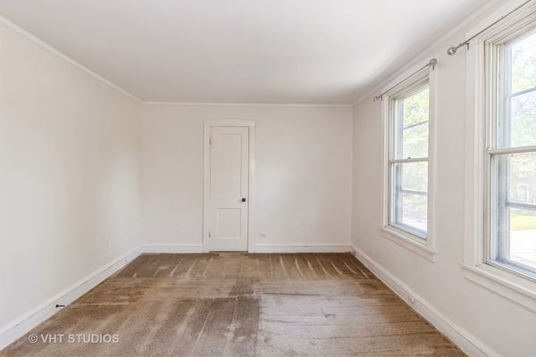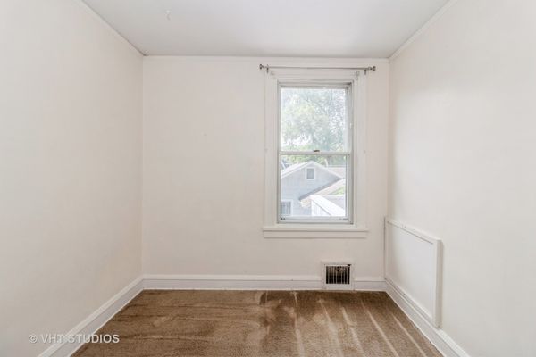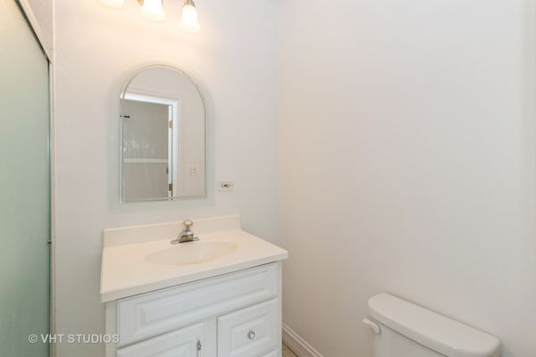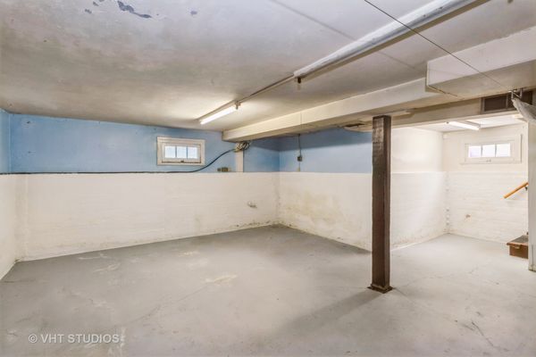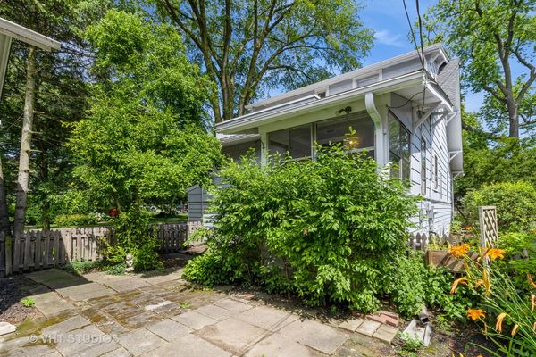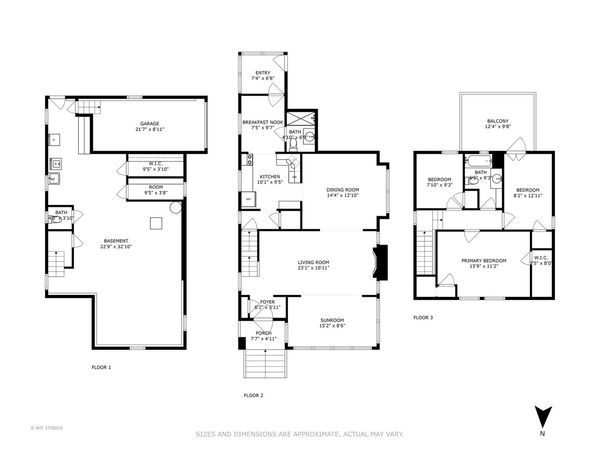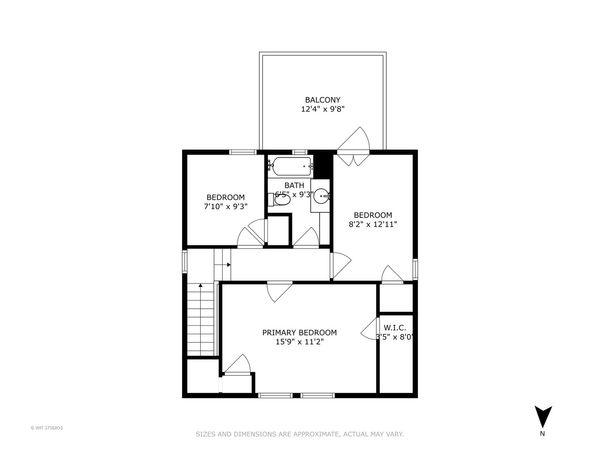3244 Harrison Street
Evanston, IL
60201
About this home
Unique opportunity to own two homes on one lot in Northwest Evanston's sought after neighborhood. These properties are perfect for owner occupancy as well as for investment income. 3244 Harrison Street is a striking 3 bedroom home, recently refinished with hardwood floors, new appliances, and a wood burning fireplace. Harrison comes with a full basement appointed with a recreation space and an attached 1 car garage. 2445 Prospect Avenue is a charming 2 bedroom ranch with bright rooms and hardwood floors, complete with a full English basement and a cute garden patio. Located 1/2 block from Bent Park and walking distance to renowned Willard elementary and Central Street restaurants/shopping. Current tenant leases expired June 2024. Additionally, taxes do not reflect the homeowner's exemption. Don't miss out on this very special property - come see for yourself!
