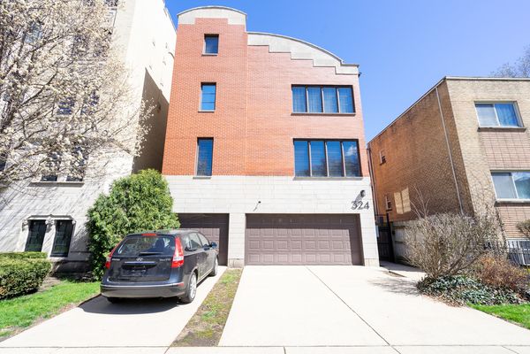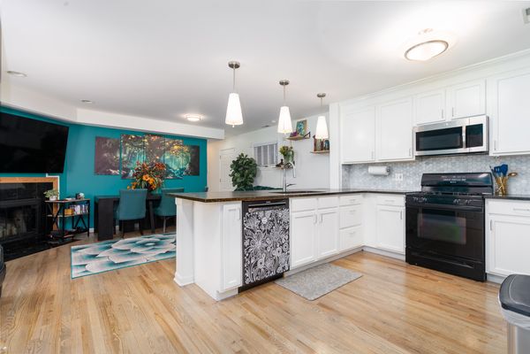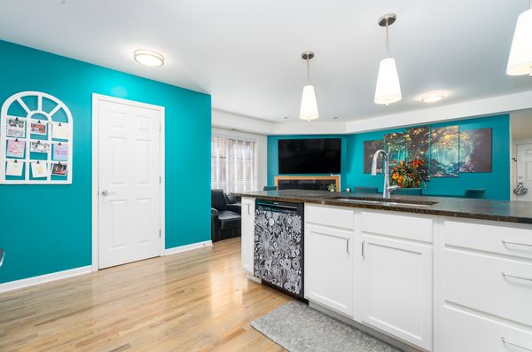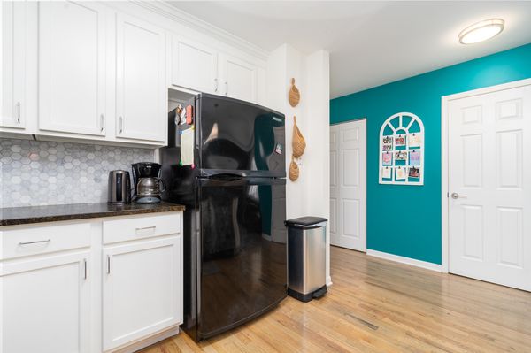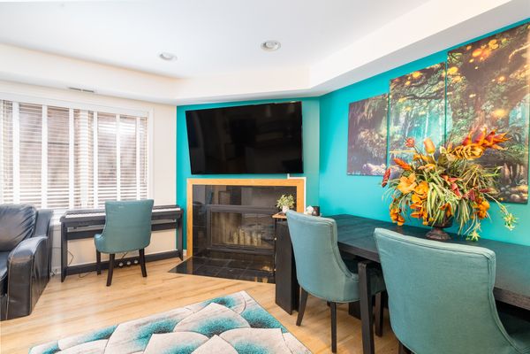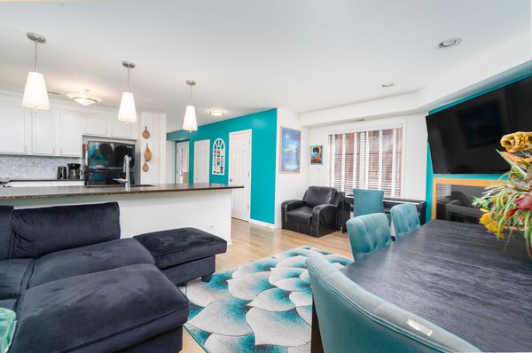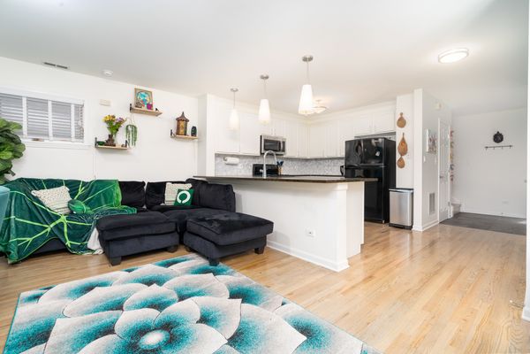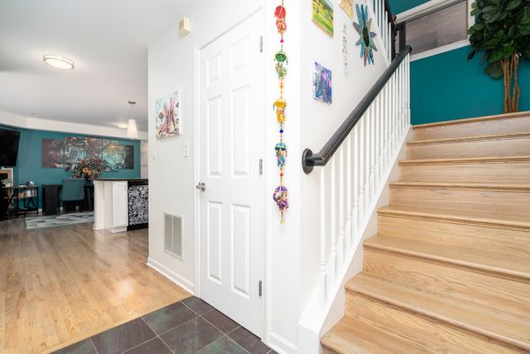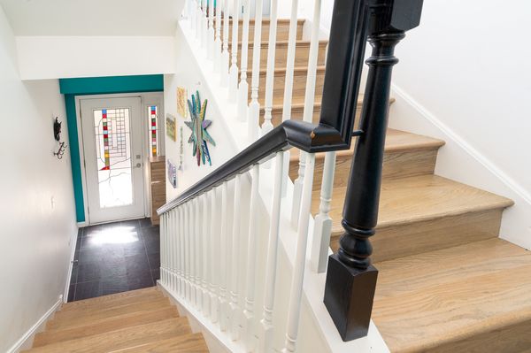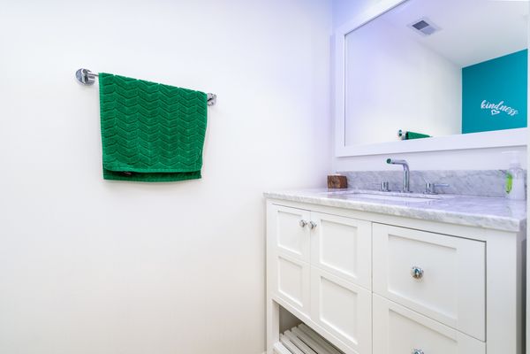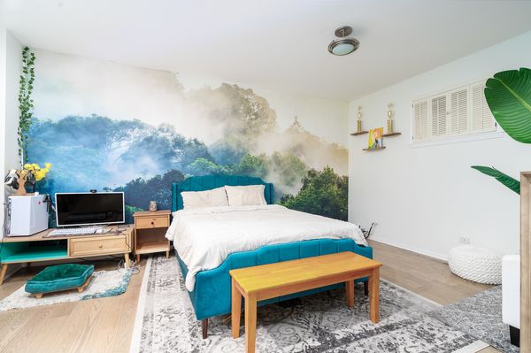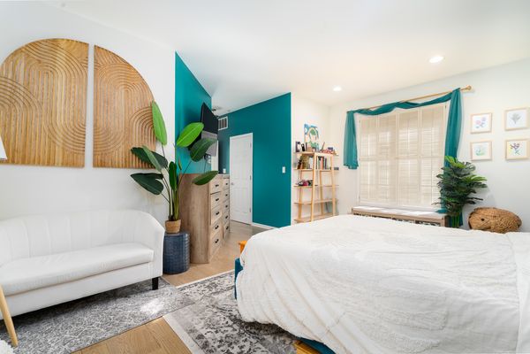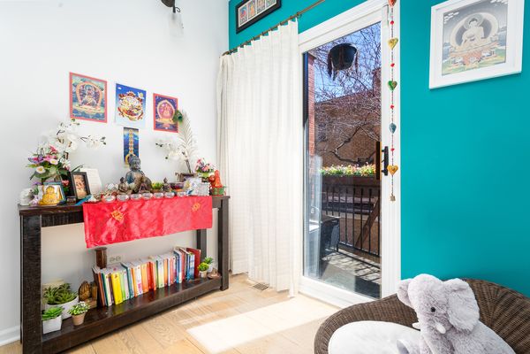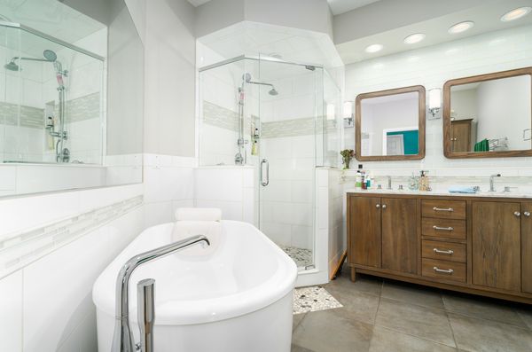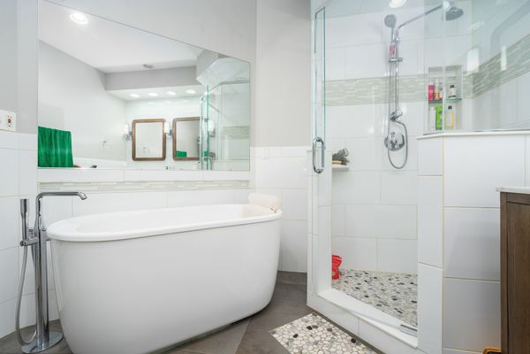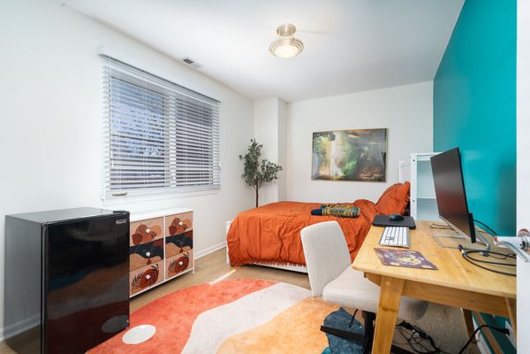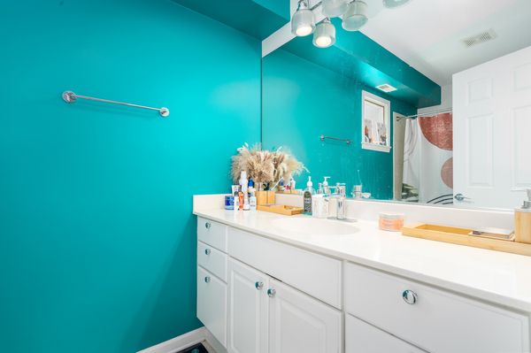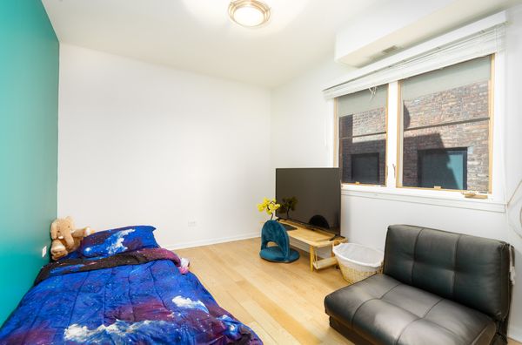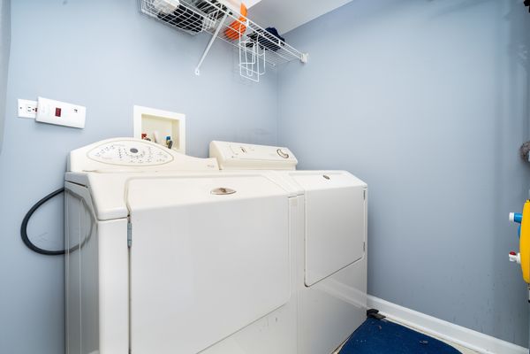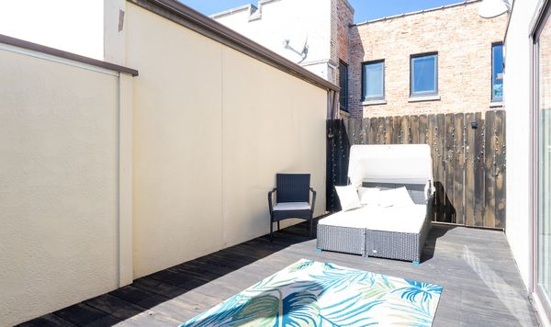324 WISCONSIN Avenue Unit B
Oak Park, IL
60302
About this home
Beautifully updated, quiet, contemporary Olivia Gardens 3 bedroom, 2.5 bath brick townhouse. A private gated & secured garden courtyard invites you through a colorful custom leaded glass front door into a carefree slate foyer with a deep coat closet or you can enter directly from your private garage. The entry level offers a stunning kitchen with a huge breakfast bar, 42" white cabinets, granite counters and breakfast bar with seating. The adjacent gathering area has a glass enclosed wood-burning fireplace with gas starter. The updated powder room offers a white quartz vanity. Additionally. there's a private, fenced chef's patio with natural gas hook-up for your BBQ grill or as a private dog run. Genuine oak flooring & staircases flow through every level. Most landings have operable windows, plus a skylight on top. The huge, bright 2nd floor Primary suite features tall ceilings, an amazing custom bath with high-end fixtures, custom glass shower enclosure, dual-bowl vanity, comfy soaking tub, exceptional lighting & many extras including a large walk-in closet with California style shelving and the landing balcony through south facing sliding glass doors. Level 3 has 2 bright bedrooms with good storage, a full laundry room, linen closet and full bathroom. The top floor can be your family room, tv entertainment or exercise center or quiet home office away from the busy activities below where you can access your private rooftop deck or entertain your social gatherings. 2 new ac units (2023) & 2 furnaces (1 new in 2023) provide for balanced heating & cooling throughout. Your driveway can easily accommodate a second vehicle for off-street parking. Just a quick stroll to area parks, the YMCA, all varieties of shopping & restaurants, 3 rapid-rail commuter lines, a hospital and a brief drive to the expressway ramp. Prepare to be amazed!
