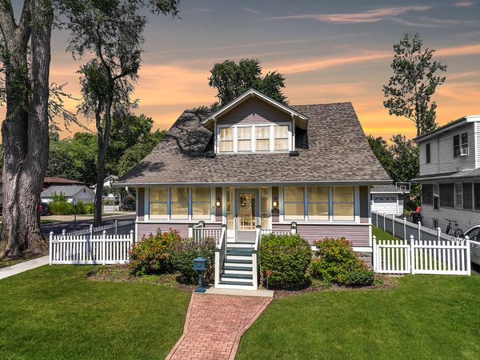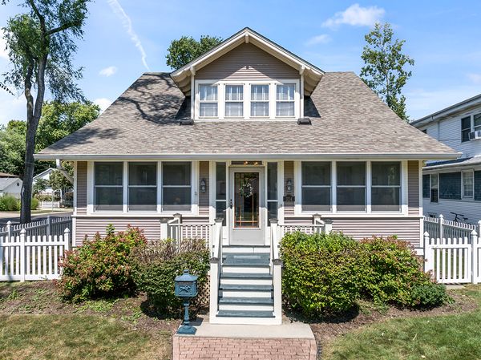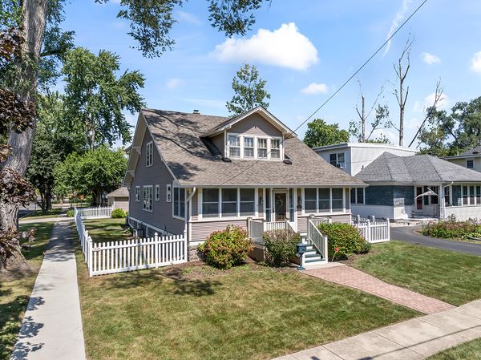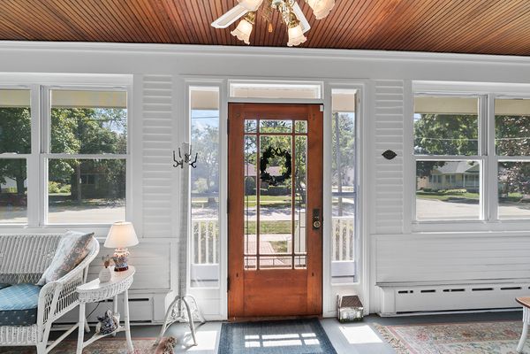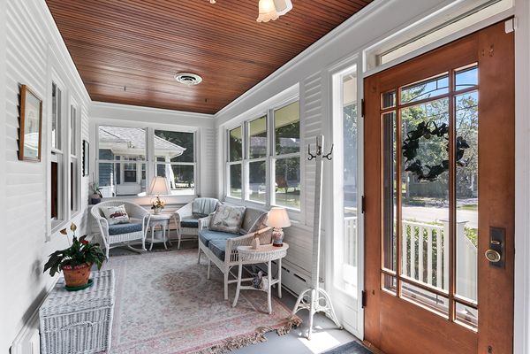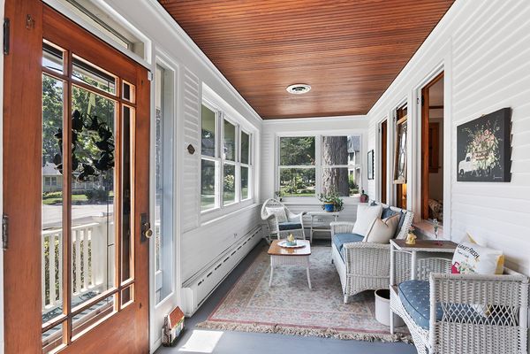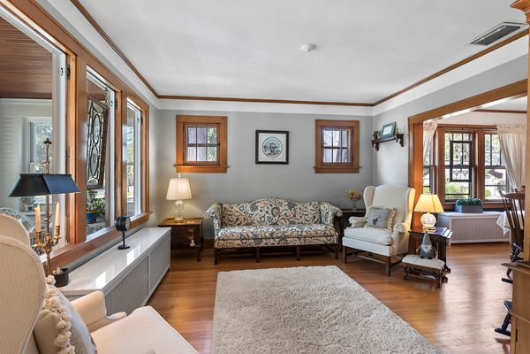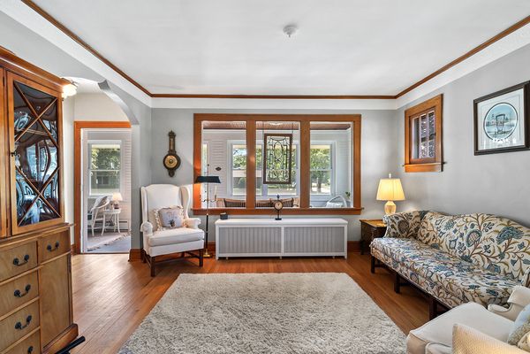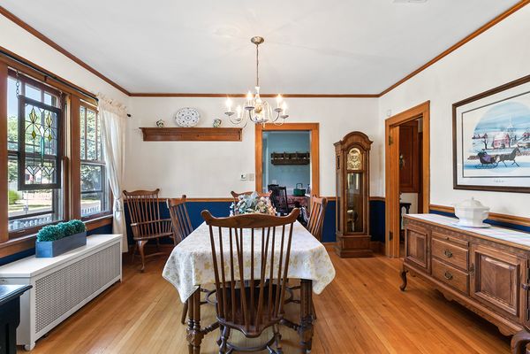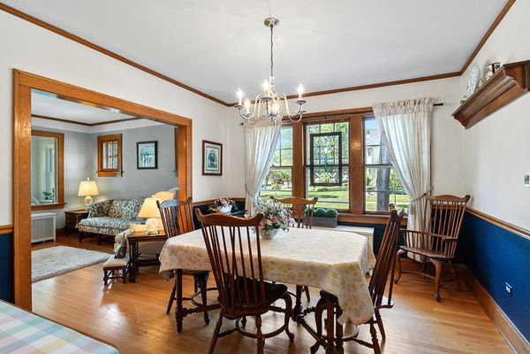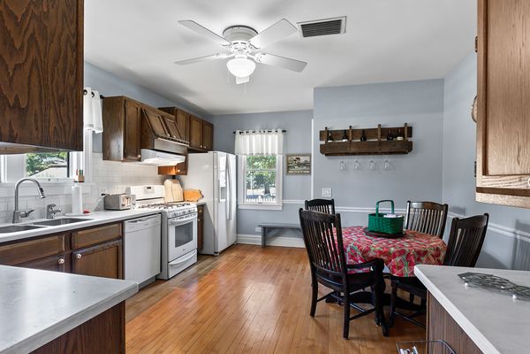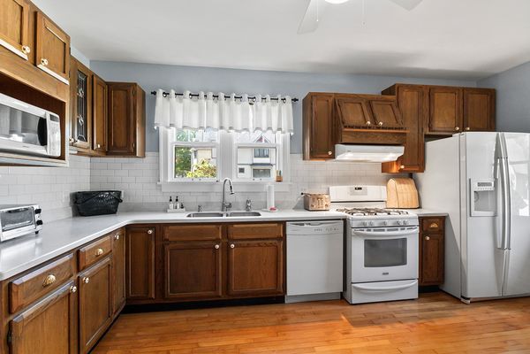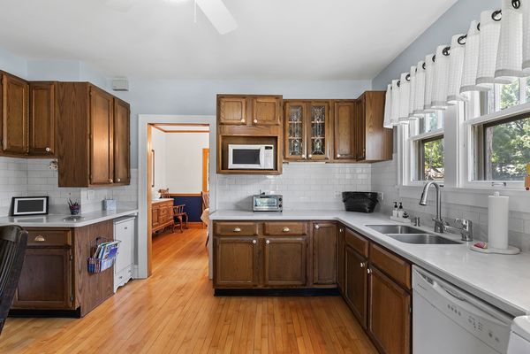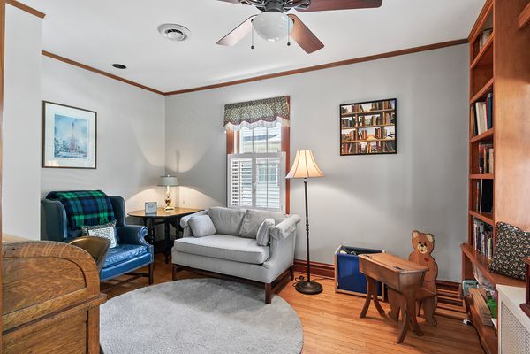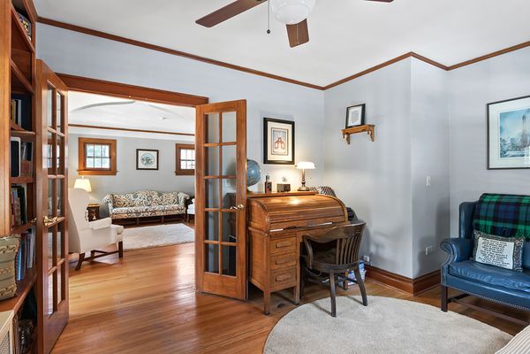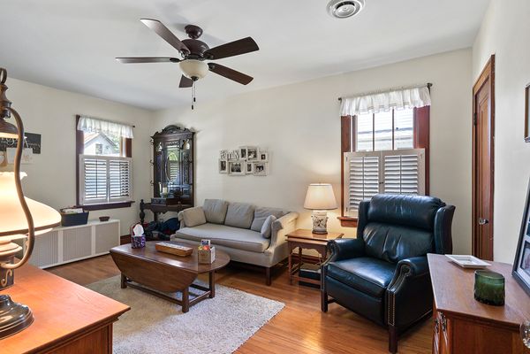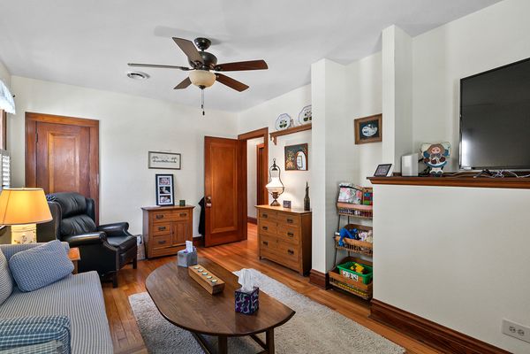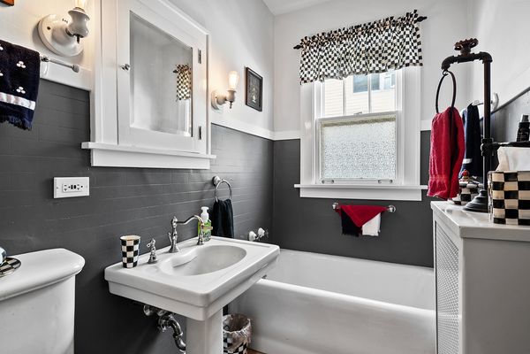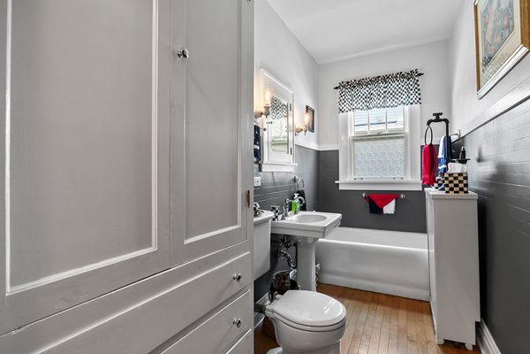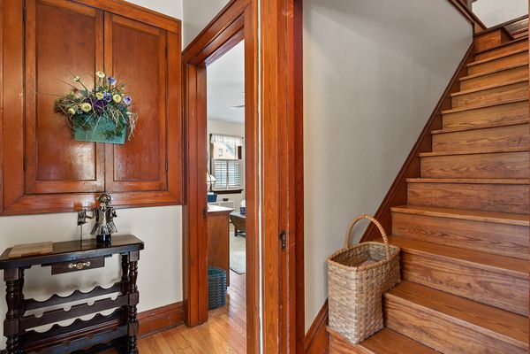324 W Slade Street
Palatine, IL
60067
About this home
Discover Vintage Charm with Modern Comfort in Downtown Palatine! Step into a piece of history with this enchanting 100-year-old two-story home, beautifully framed by a classic white picket fence. Nestled in the heart of downtown Palatine, this unique property offers an exceptional combination of charm, space, and convenience, with a rare FIVE very spacious bedrooms with 4 full bathrooms! Wait till you see the gigantic primary bedroom with its own gigantic primary bath! As you enter, the welcoming front porch greets you with its timeless appeal-a perfect spot to enjoy your morning coffee or unwind in the evenings. The interior continues to impress, showcasing original woodwork, gleaming hardwood floors, and an abundance of natural light that highlights the home's warm and inviting atmosphere. The main level features a cozy living room with vintage windows overlooking the serene front yard, seamlessly connecting to the formal dining room, ideal for hosting family dinners or intimate gatherings. The kitchen has been thoughtfully updated, blending functionality with vintage charm. It features rich wood cabinetry, modern appliances, and a quaint breakfast nook where you can enjoy casual meals. It's even having an instant hot water tap ready to pour you a cup of hot tea! The adjoining room is the perfect 1st floor bedroom currently configured as an office/library complete with built-in bookshelves and French doors. The 5th bedroom is also currently use as "the TV Room". These two 1st floor rooms were the original bedrooms of the house. So all bedrooms provide ample space for family members or guests, with each room offering its own unique character. The 1st floor bathroom features classic fixtures and elegant finishes, maintaining the home's historical integrity while offering modern comforts. Venture downstairs to the full basement, where you'll find a versatile second kitchen, perfect for extended family stays or large gatherings. The basement also features a workshop, laundry area, and additional recreational space, offering endless possibilities. A separate entrance provides convenient access to the backyard, enhancing the home's functionality and privacy. The outdoor space is just as impressive, with a spacious fenced yard that provides a private oasis for relaxation or play. The yard is beautifully landscaped and includes a large patio area, perfect for outdoor dining and entertaining. The detached two-car garage offers additional storage and convenience, with easy access from the alley. Located just steps away from the vibrant downtown Palatine area, you'll have easy access to shopping, dining, and the Metra station, making this home not only a historical treasure but also a commuter's dream. Don't miss the opportunity to own a piece of Palatine's history with this truly exceptional property. This is more than just a home-it's a lifestyle.
