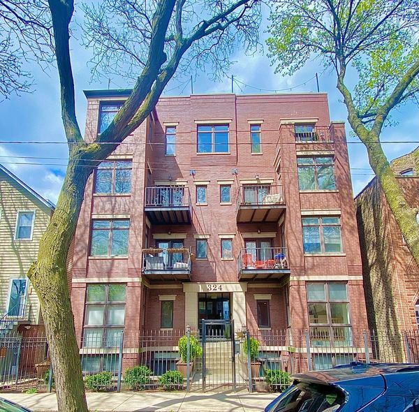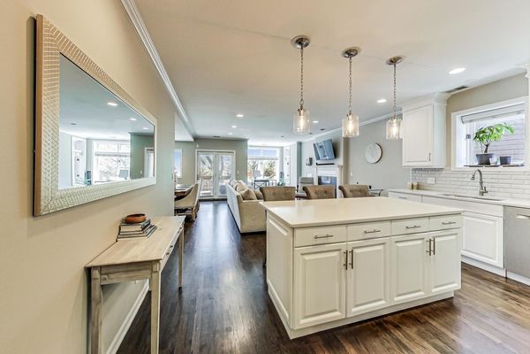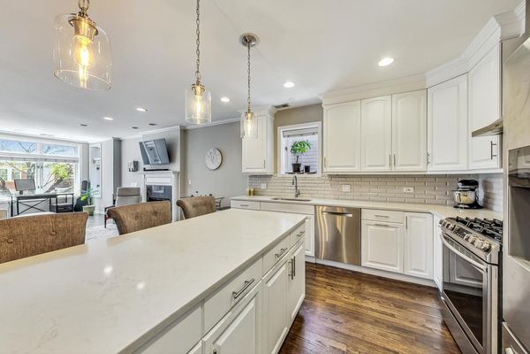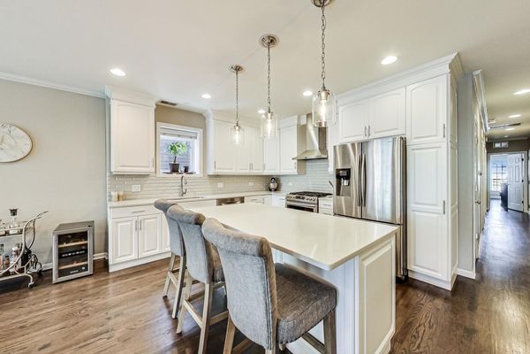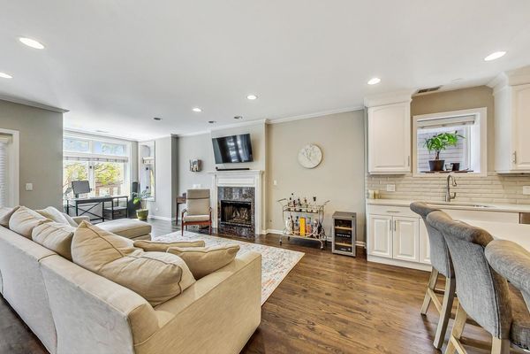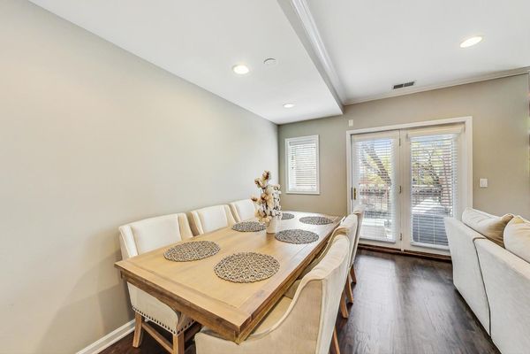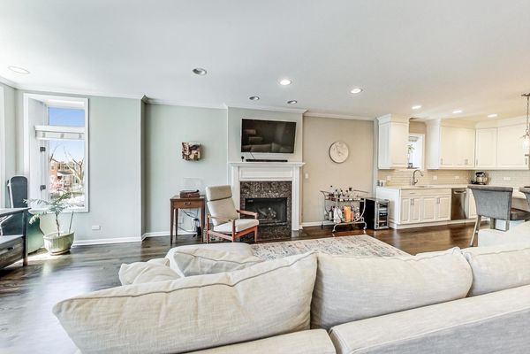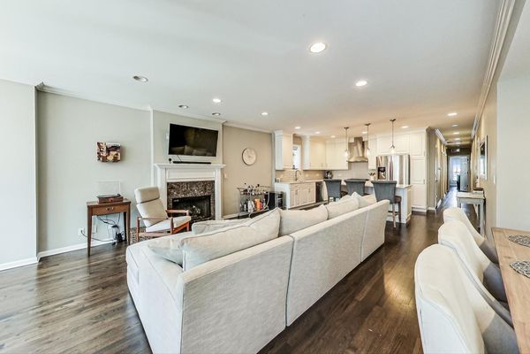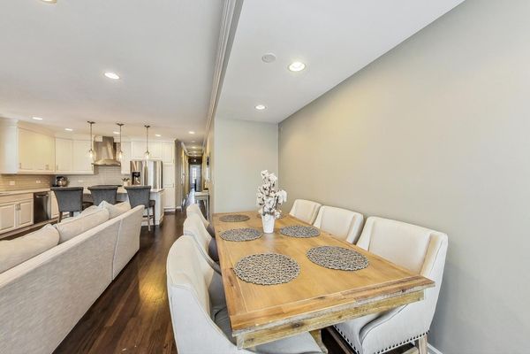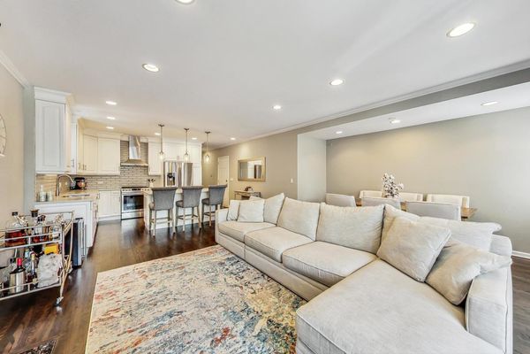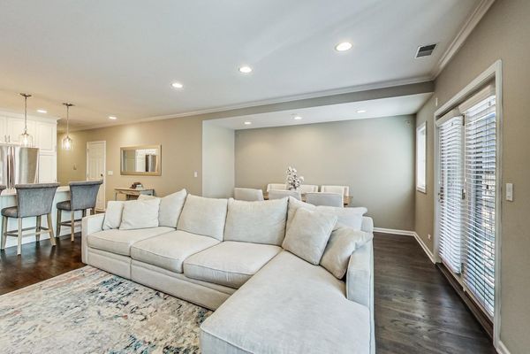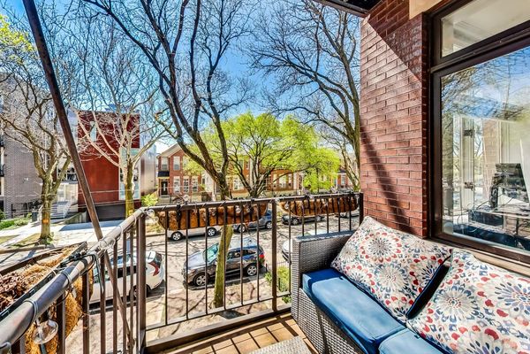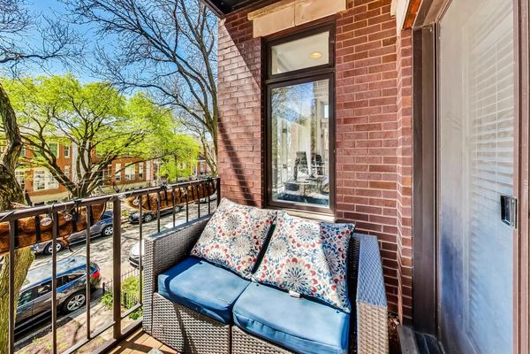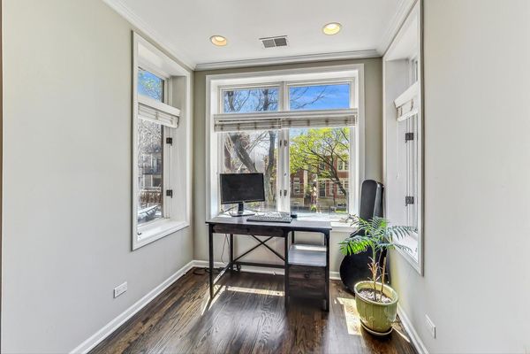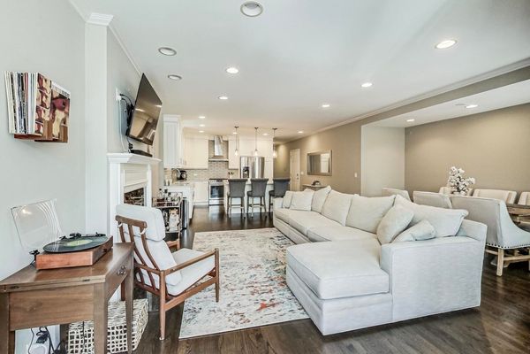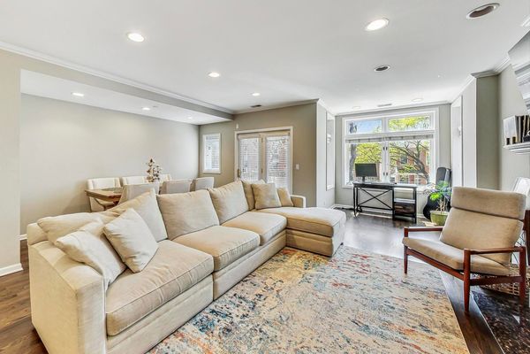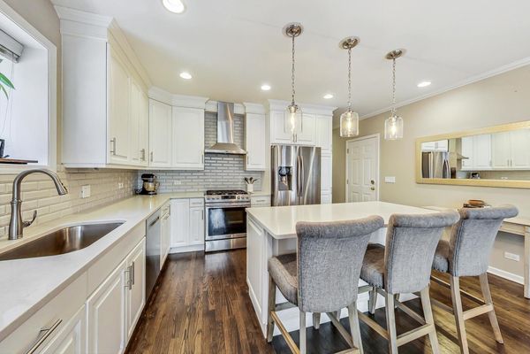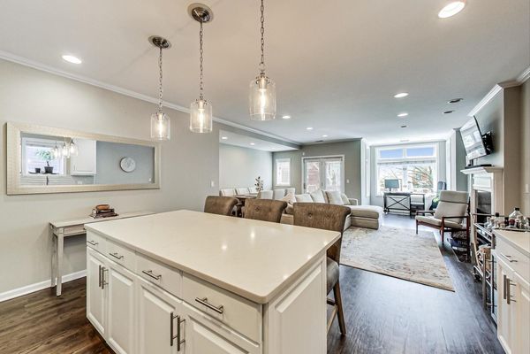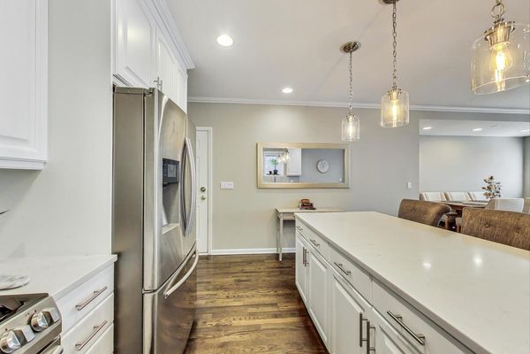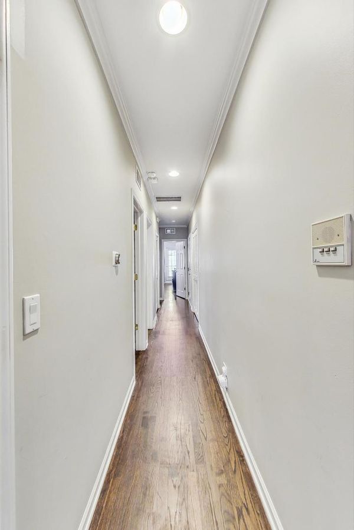324 W Evergreen Avenue Unit 2W
Chicago, IL
60610
About this home
View the 3D Tour! Nestled in the heart of Old Town is this 2 Bedroom, 2 Bathroom condo, in an elevator building, offering a blend of classic charm and modern comfort. Traditional touches like the oak hardwood floors, crown molding and gas fireplace create a welcoming atmosphere in the spacious open-concept living, dining and kitchen area. The kitchen boasts a large island with quartz counter tops, 42" cabinets, undercabinet lighting, lots of prep & counter space, SS appliances including a Bosch dishwasher, Samsung refrigerator/oven range/hood and microwave. There is plenty of space in the living room for a large sectional sofa, which would be perfectly positioned flanking the fireplace, and a large dining table, to enjoy dinners and entertaining guests, due to the configuration of the wide room. You can even create a home office, home gym or an additional sitting area looking out the south-facing windows onto the beautiful tree-lined street or enjoy the views from the private front balcony. The spacious master bedroom suite has a second private balcony, is large enough for a king-size bed plus additional furniture, has a walk-in closet and an en-suite bathroom complete with double sinks, a separate shower and a whirlpool tub. Equally nice in size is the second bedroom which has the second bathroom just outside its' door. Convenience is key with in-unit laundry, basement storage, and a gated, secured exterior parking space. Recent upgrades include a NEST thermostat, outdoor security cameras, HVAC and HWH. Enjoy everything Old Town has to offer with this ideal location! It's in close proximity to Wells St, North/Clybourn, Division St all of which offer a variety of things from Dom's Kitchen & Market, Aldi, Jewel/Osco, Whole Foods, Target, dining, restaurants, shopping, bus routes, the Red and Brown line train stops, Divvy stations, coffee shops, cafes, boutiques, Wells Street nightlife and a short to the lake, North Avenue beach and the bike/running paths.
