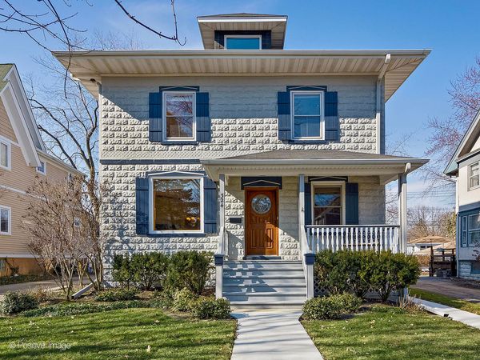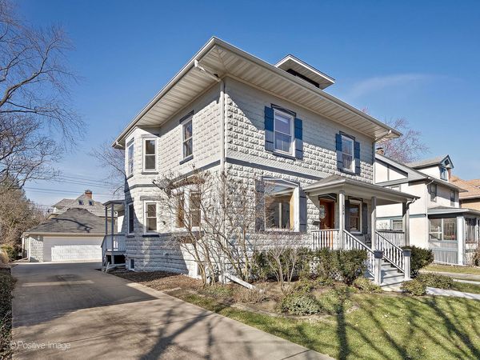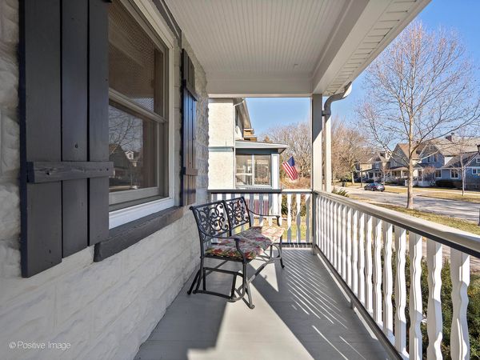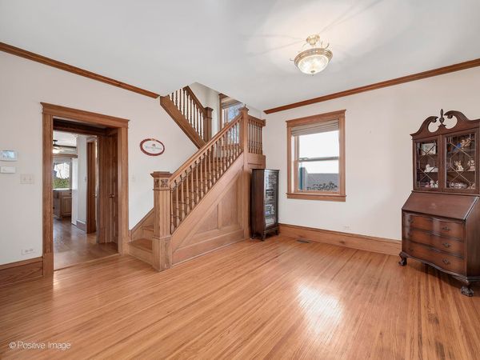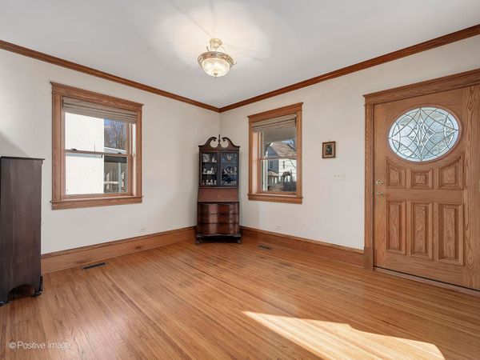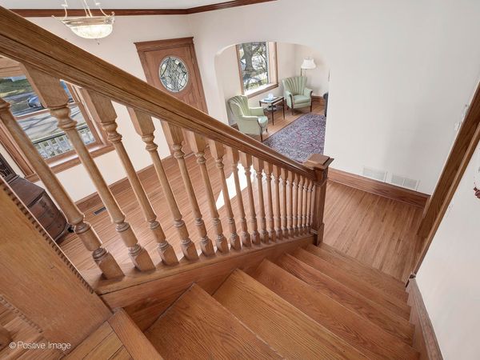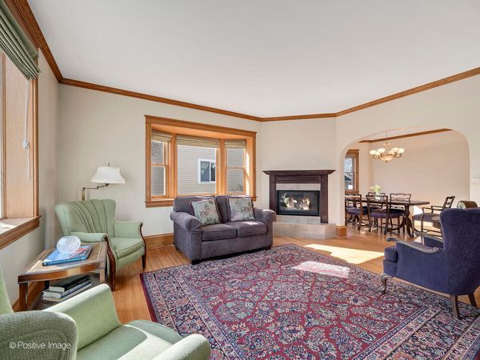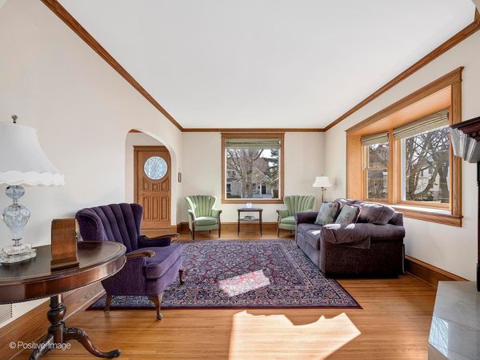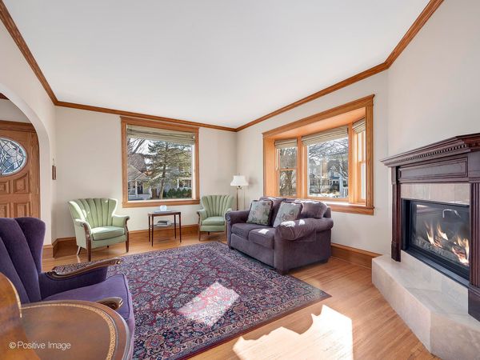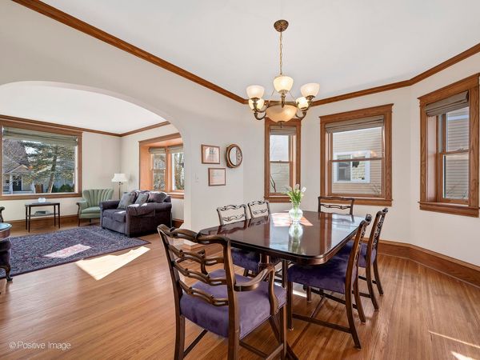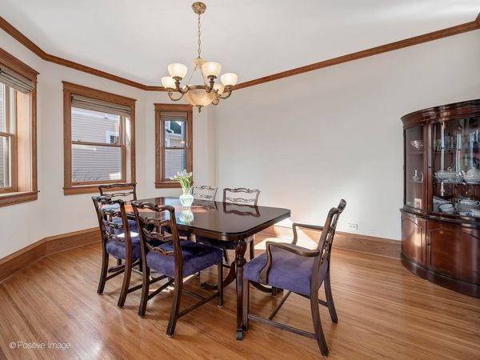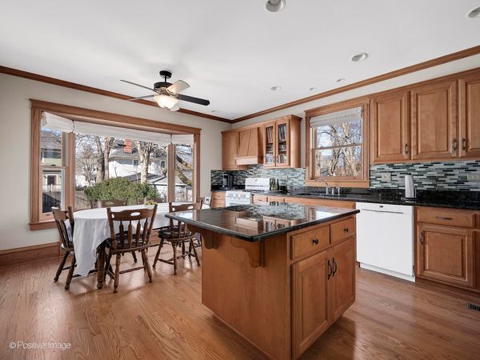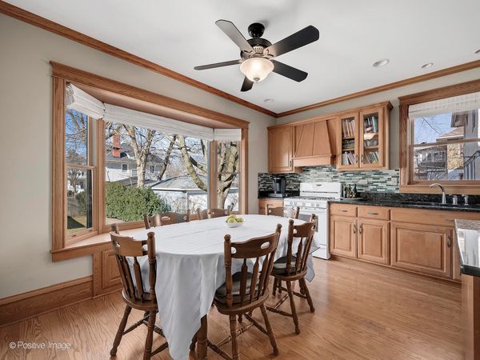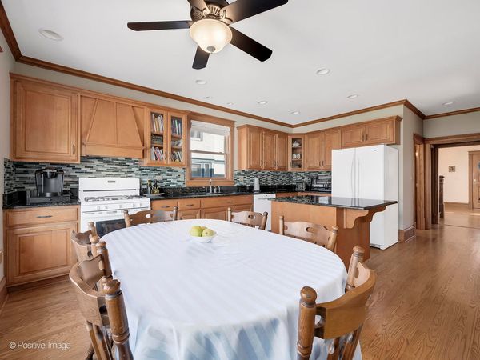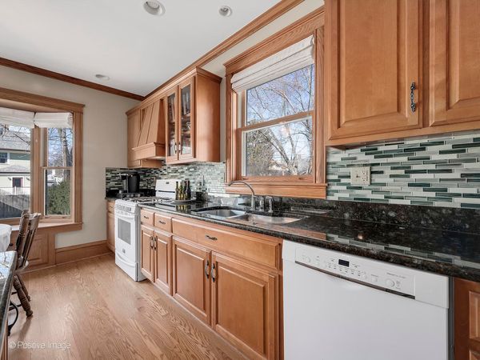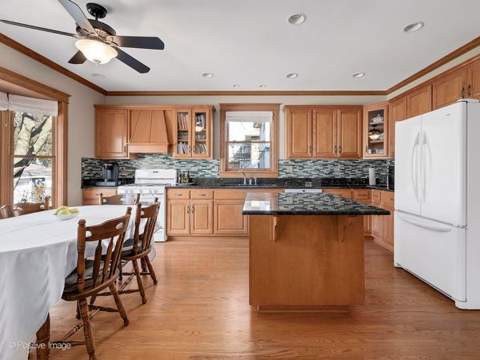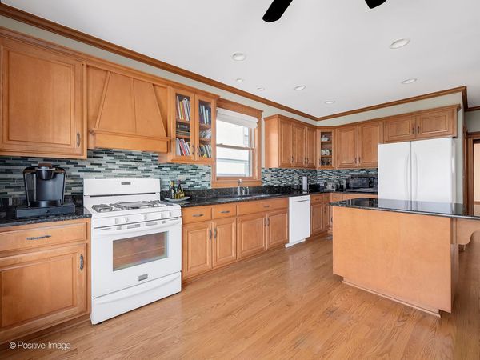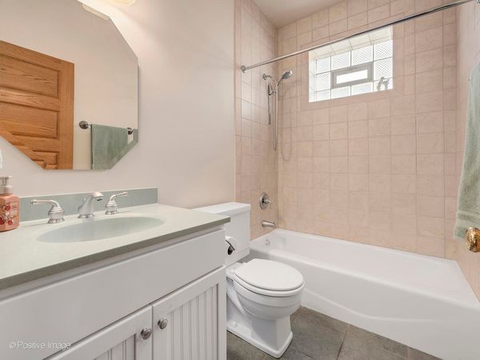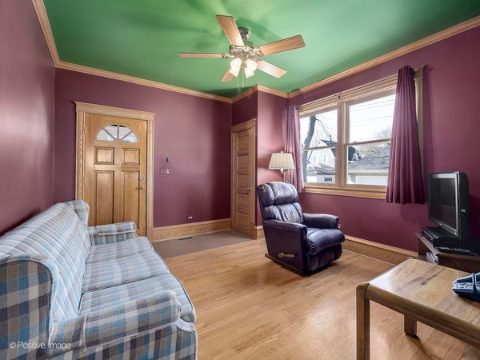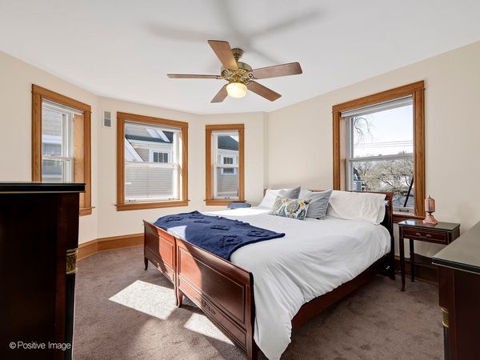324 S Madison Avenue
La Grange, IL
60525
About this home
Welcome to your dream vintage stone home in the heart of La Grange! Nestled within a charming, sought-after neighborhood, this meticulously remodeled residence seamlessly blends timeless elegance with modern comforts. Boasting a prime location just blocks away from Cossitt Elementary school and upper classmen campus of LS, the library, theater, train station, and vibrant downtown La Grange, this property offers the best in urban/suburban living. As you step inside, you're greeted by the warmth of pristine, natural woodwork, which was custom-milled to replicate the original trim and doors of the home, preserving the character and craftsmanship that has become synonymous with homes of this era. The interior has been fully remodeled over the years, to level the floors and modernize mechanicals such as the electrical panel and wiring, adding copper plumbing, and newer windows, adding central air and replacing the boiler (2018), adding overhead sewers, an ejector pump and a sump pump with drain tiles on the north side and rebuilding all the roof rafters, which helps to ensure peace of mind and efficiency for years to come. The main level effortlessly flows from one spacious, naturally lit room to room, including a gorgeous foyer and first floor den and offering an ideal layout for both daily living and entertaining. The huge eat-in kitchen is outfitted with granite counters, incredibly abundant cabinetry, and an inviting window seat and the space offers flexibility with an adjacent den that offers access to the yard. Upstairs, discover four generously sized bedrooms. The huge unfinished walk-up attic presents endless possibilities, whether you envision a luxurious master suite, a cozy home office, or a versatile recreation space. Downstairs, the expansive unfinished basement provides ample storage or the potential for additional living space to suit your needs. The garage was rebuilt with rock face block sourced from Wisconsin that matches the original house and seamlessly blends with the home's historic charm. With its unbeatable location and impeccable craftsmanship, this home presents a rare opportunity to embrace your perfect La Grange lifestyle.
