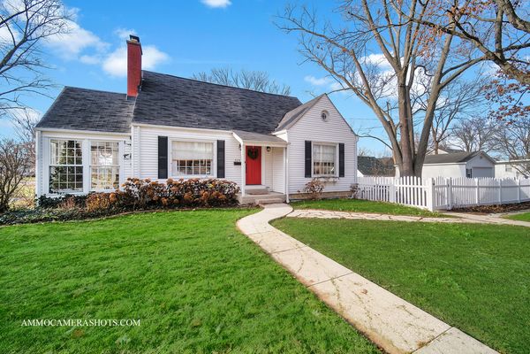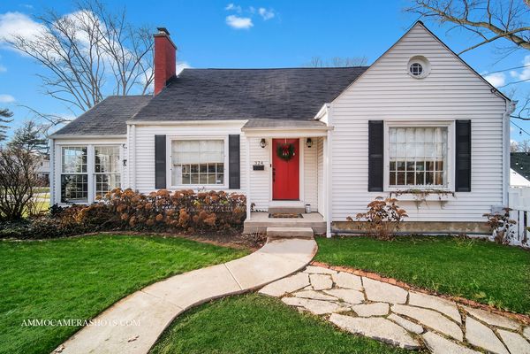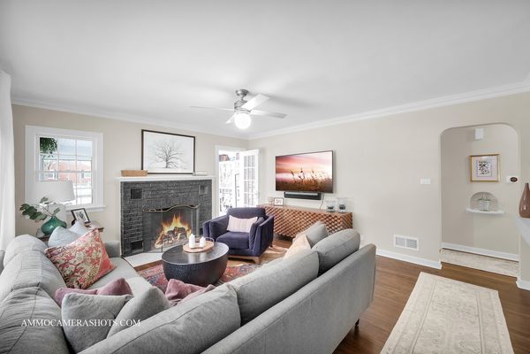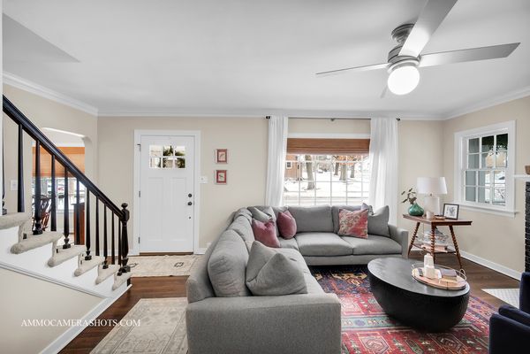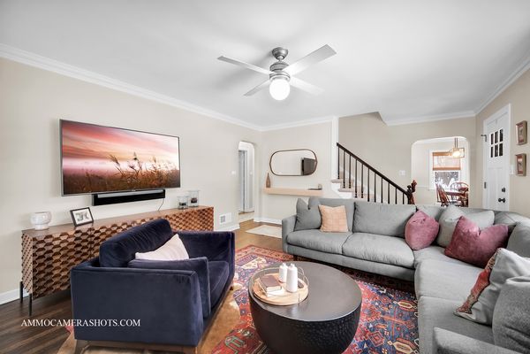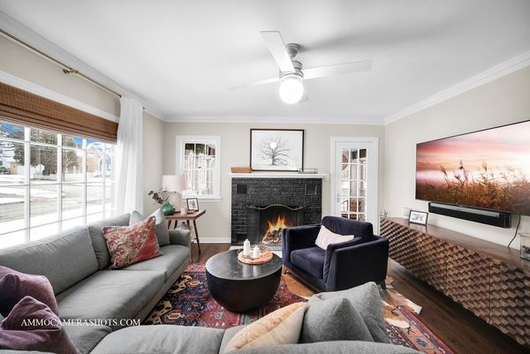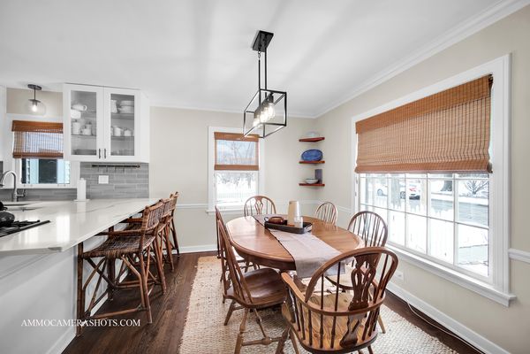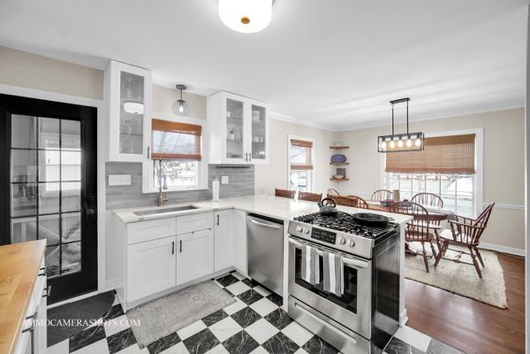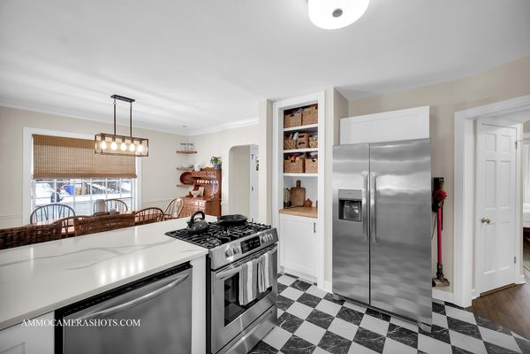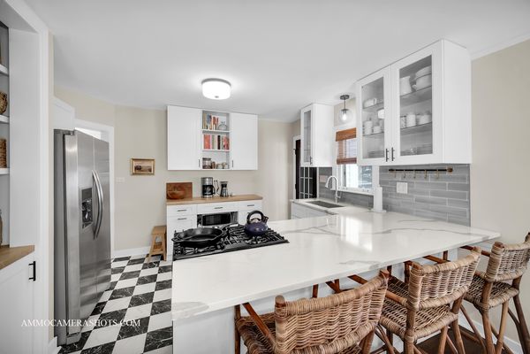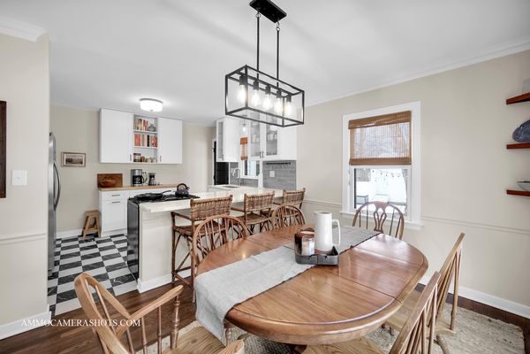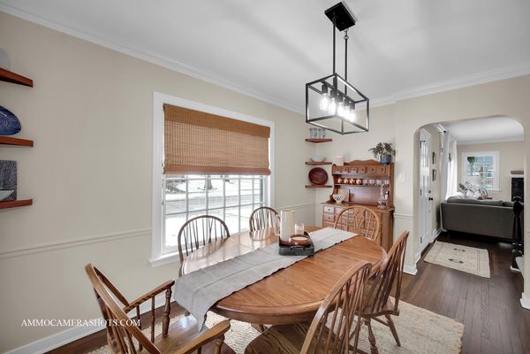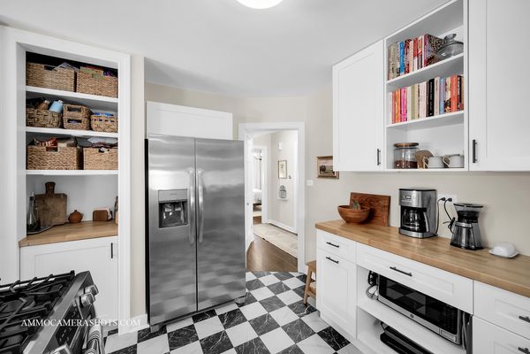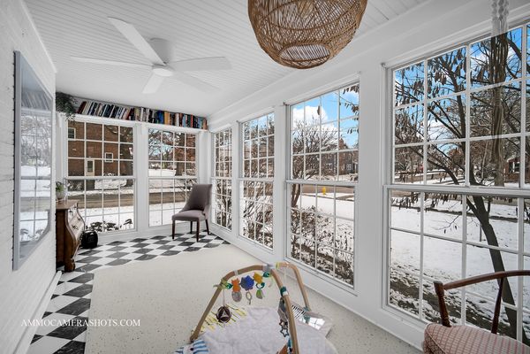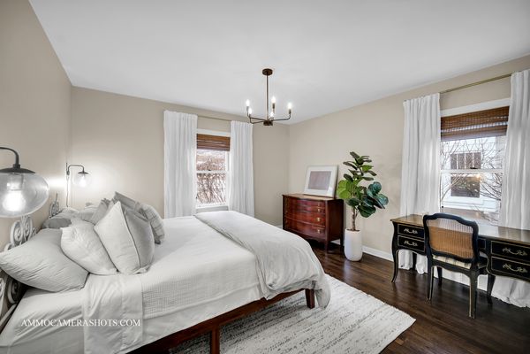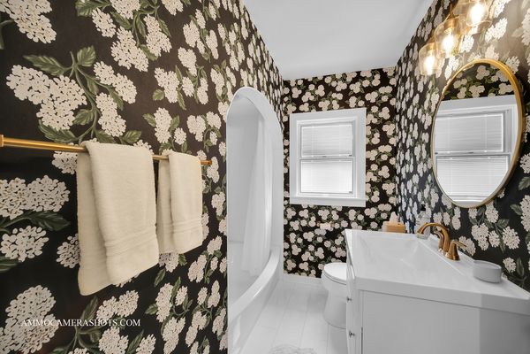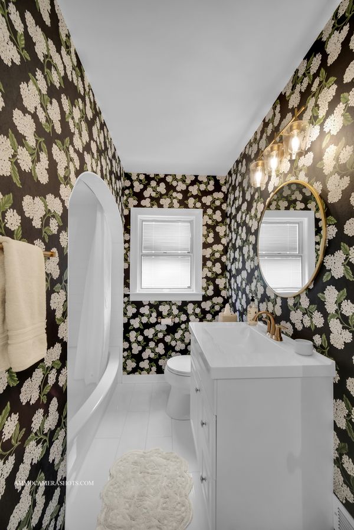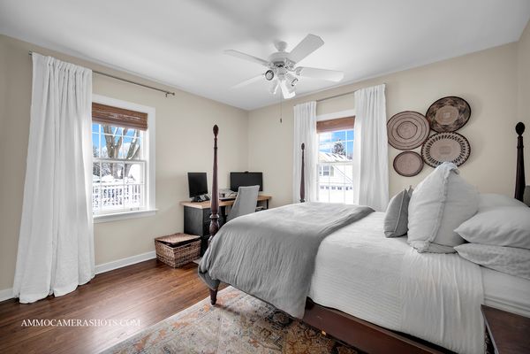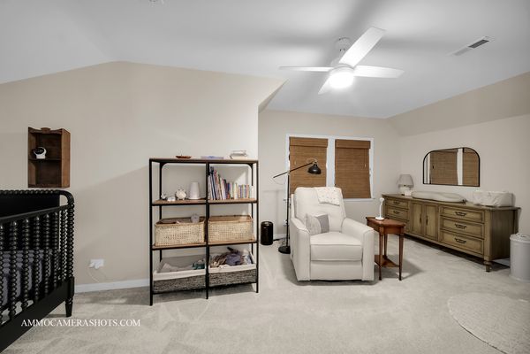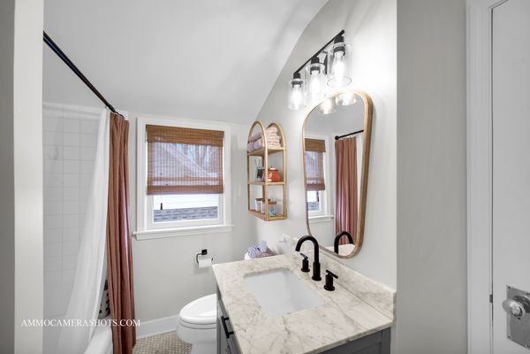324 S Chase Street
Wheaton, IL
60187
About this home
JUST WOW!! COMPLETELY RENOVATED AND IN TOWN LOCATION! Gorgeous decor and attention to detail with exceptional casual midcentury modern design style. This charming yet elegant 4 bedroom, 3 full bath Cape Cod... an architectural style long admired for its simple, timeless, and clean-lined rectangular silhouette that has stood the test of time....is sure to be loved from the moment you walk in the door! Expect beautiful refinished hardwood floors, a soft seamless color palette, decorative nooks, coved ceilings, and on trend hardware and lighting. Living spaces include: a warm and cozy living room with a wood burning fireplace; a French door leading to a gorgeous ALL SEASON SUNROOM...the perfect space for curling up with your favorite read and a freshly brewed cup of coffee; a beautifully renovated kitchen with white cabinetry, quartz countertops, stainless steel appliances, a farm sink with high arc faucet, tile backsplash, & pantry; an eating area with mahogany shelving accents; 2 main floor bedrooms; an updated full hall bath; a second level offering a spacious primary bedroom with volume ceiling and skylight, a walk-in closet with custom built-ins; a stylishly updated Jack & Jill bath; and 4th bedroom. The partially finished walk-out basement features a rec/play room w/pergo flooring; a laundry room w/ stainless steel utility sink; a home gym/office (could be 5th bedroom); full bath with walk-in shower; and great storage space. Fenced yard. Concrete patio perfect for entertaining. 2 car detached garage. TURN KEY AND CLOSE TO EVERYTHING.....downtown Wheaton with all its amazing shops and restaurants, the seasonal French Market, parks, and Metra! Updates made within the last year: Refinished hardwood floors, complete interior painting including trim, bamboo blinds throughout, door hardware replaced, (original brass hardware polished), all new vents/switches/switch plates, basement door to outside, interior of closets refinished, updated light fixtures throughout, updated 2 floor bath, mahogany shelving in eating area, kitchen updates include crown molding, added cabinetry and counter space, pantry re-designed, chimney cleaned/ inspected/new chimney cap. Previously Made Updates Include: Three baths have been updated, new carpet upstairs, electrical panel upgrade, new lighting and ceiling fans, furnace 2010, a/c 2007, roof 2007
