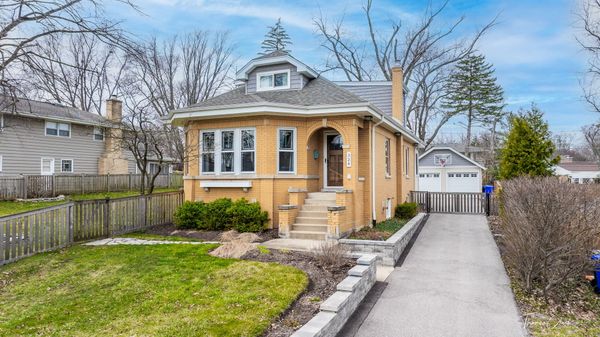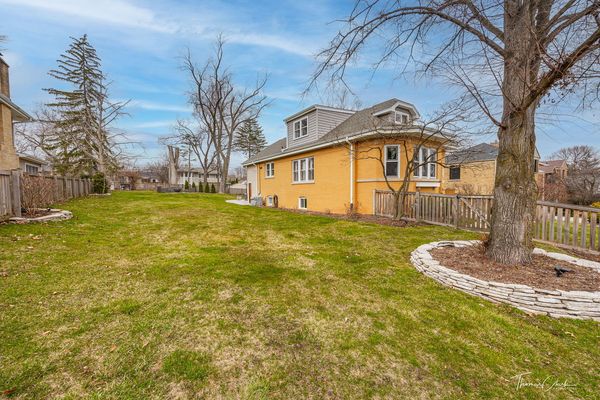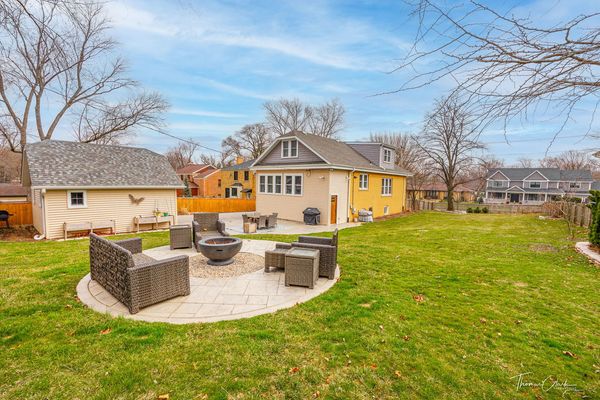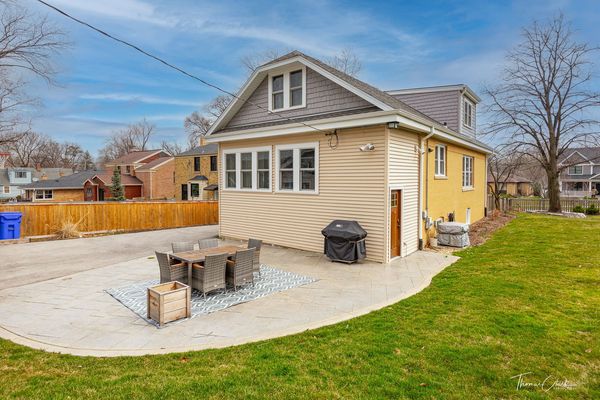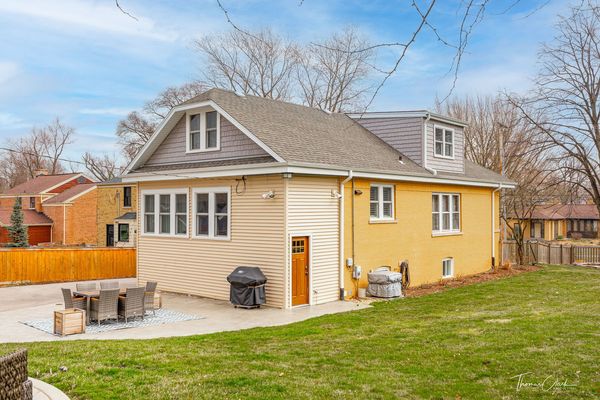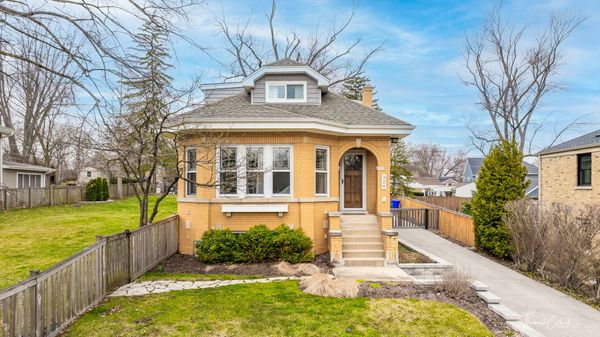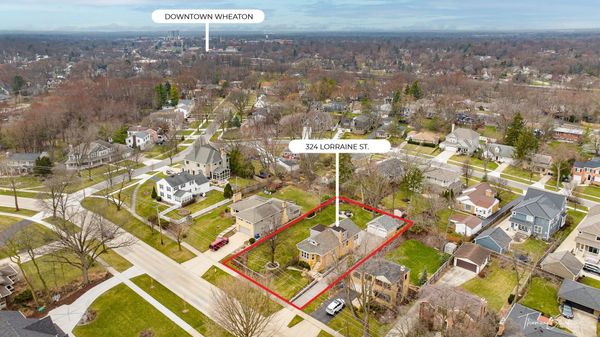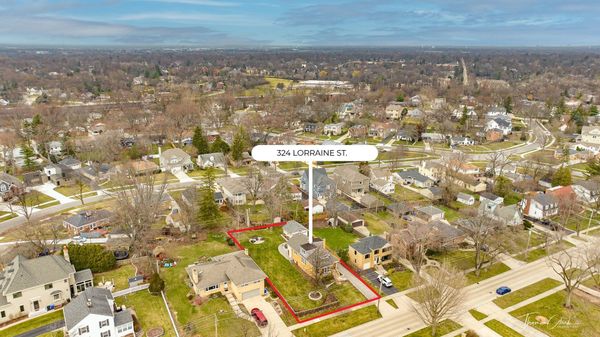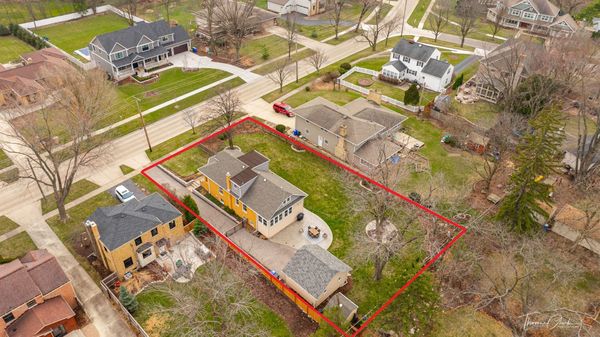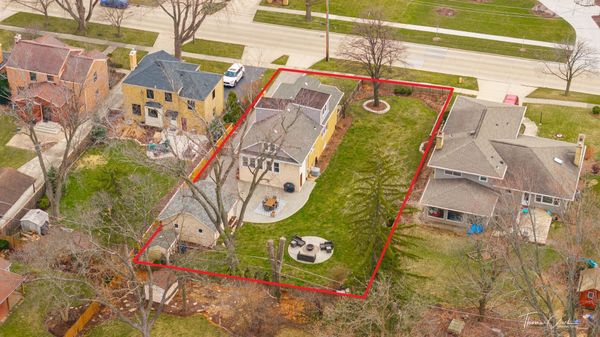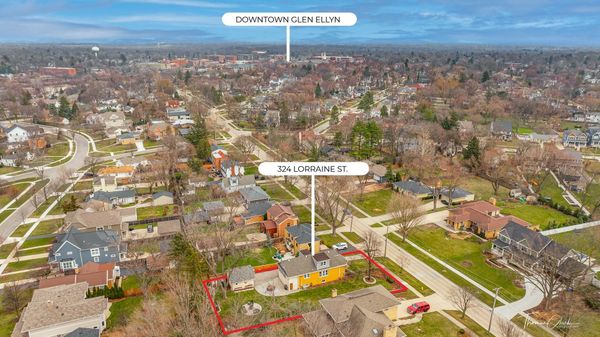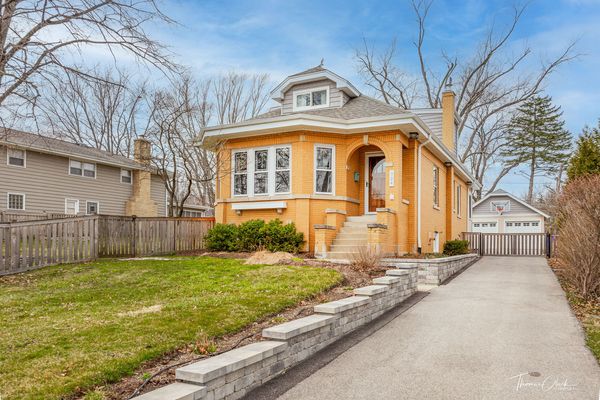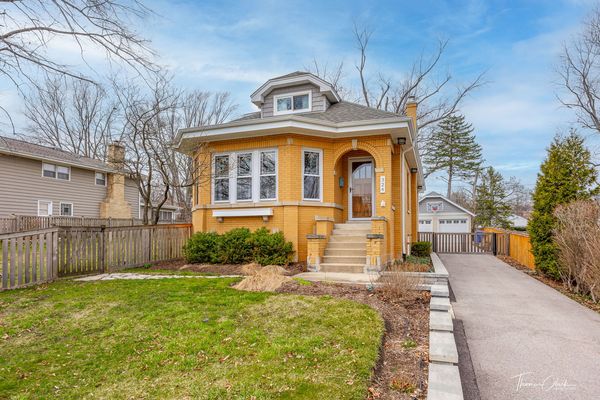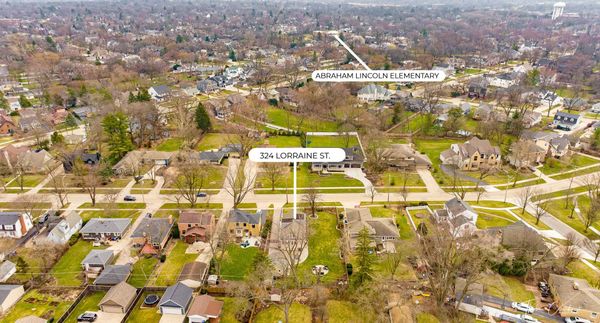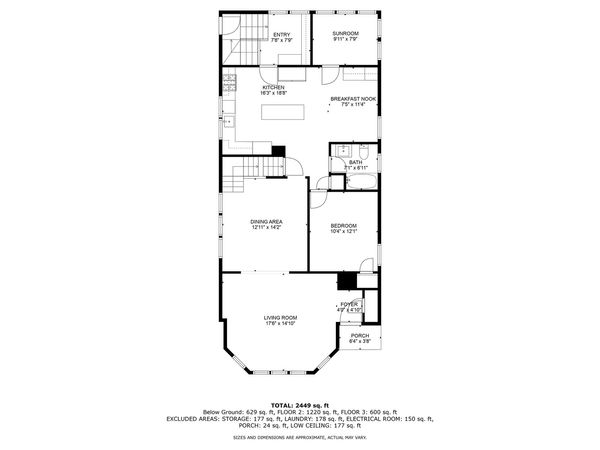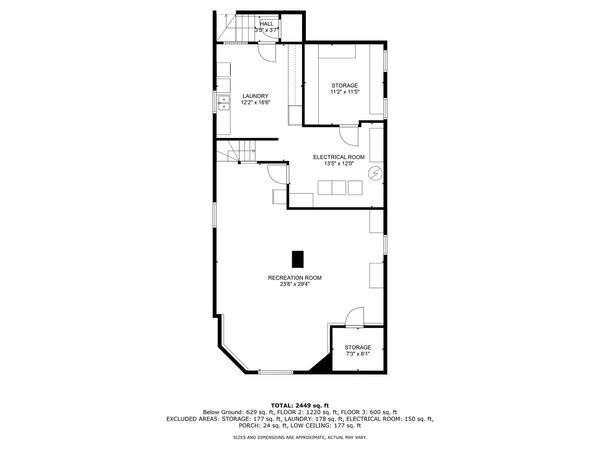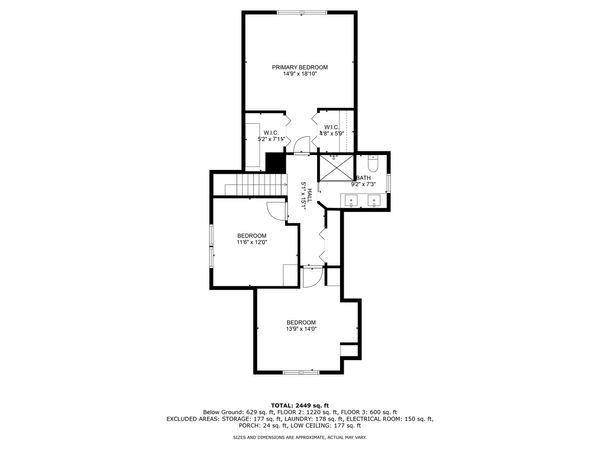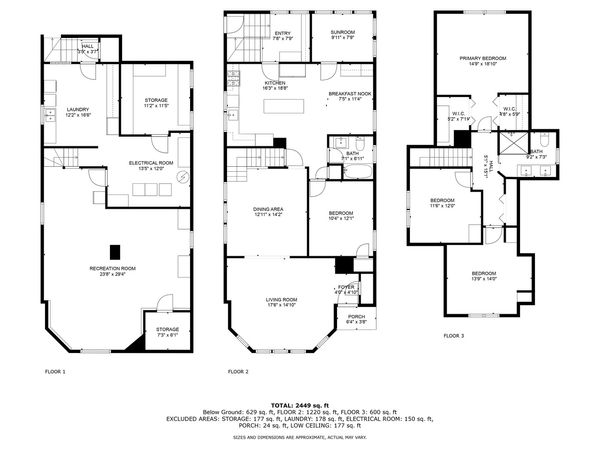324 Lorraine Street
Glen Ellyn, IL
60137
About this home
This beautiful home is conveniently located just steps away from downtown Glen Ellyn, schools, the train station, and much more. Don't miss out on this incredible opportunity. This classic bungalow offers four bedrooms and two baths, providing ample space for a family or individuals who desire extra rooms for work or hobbies. The total area of the house is an impressive 2549 square feet, including a basement that can be customized to suit your needs. The property has undergone numerous updates, ensuring modern comfort and style. A new kitchen has been installed, providing a space that is both functional and aesthetically pleasing. The second-floor bathroom has been remodeled, offering a luxurious and contemporary space. The basement has been finished, creating additional living space that can be utilized as a recreational area or a home office. The exterior of the property has also been enhanced. An outdoor concrete fire pit has been added, allowing for cozy evenings spent outdoors. The landscaping has been improved, enhancing the overall ambiance and curb appeal of the home. In terms of utility upgrades, a new boiler was installed in 2019, ensuring efficient heating during the cooler months. The hot water heater was replaced in 2020, providing reliable access to hot water. The space pack, which includes air conditioning, was installed in 2010 with a new condenser in 2019, allowing for comfortable indoor temperatures during warmer seasons. Some original windows have been retained due to their historical significance. The roof is 6 years old.This adds unique character to the property and preserves its historical charm. The home also features a spacious yard, perfect for hosting gatherings and enjoying outdoor activities. The yard provides ample space for children to play or for individuals to relax and unwind. Additionally, a large two-car garage is included, providing convenient parking and extra storage space. With all of its incredible features and convenient location, this classic bungalow is truly a gem that must not be overlooked. Act quickly to secure this incredible opportunity and make this charming home your own.
