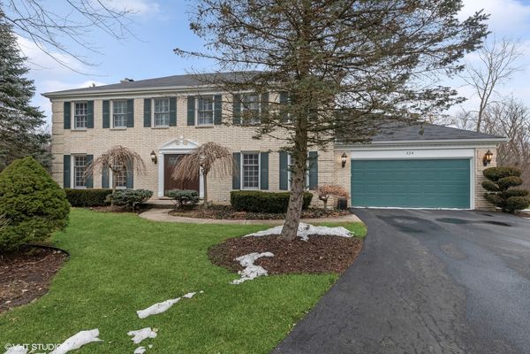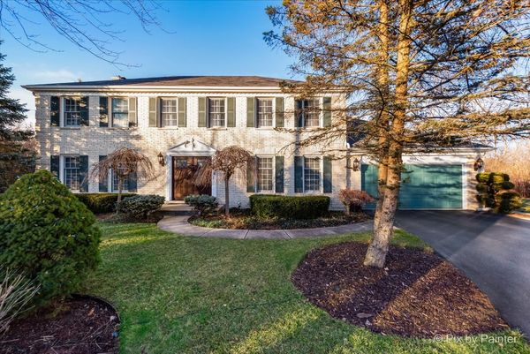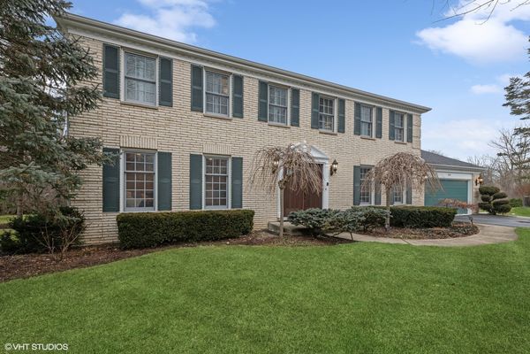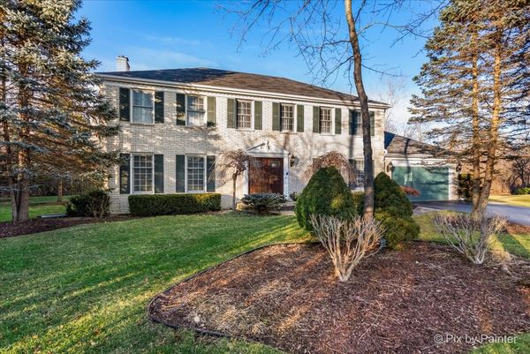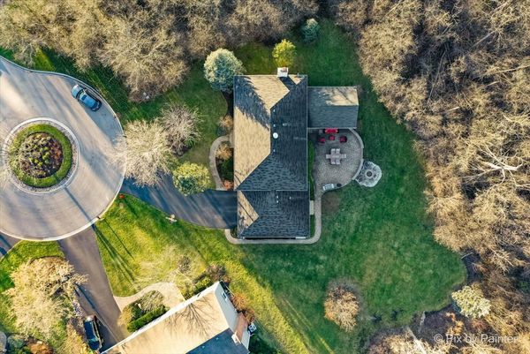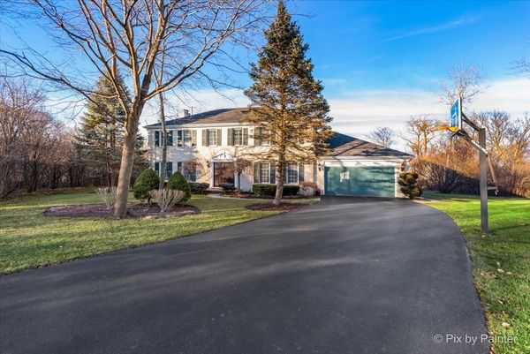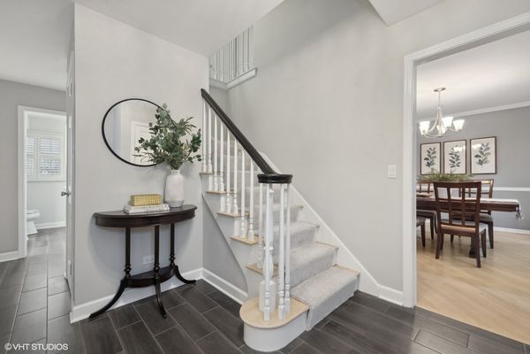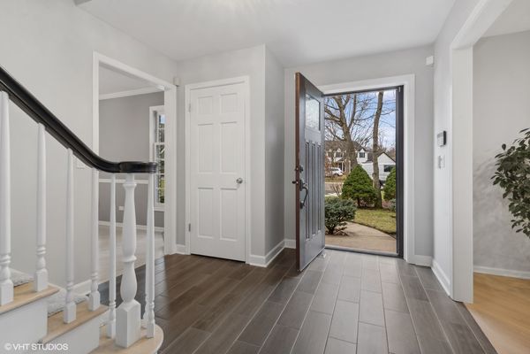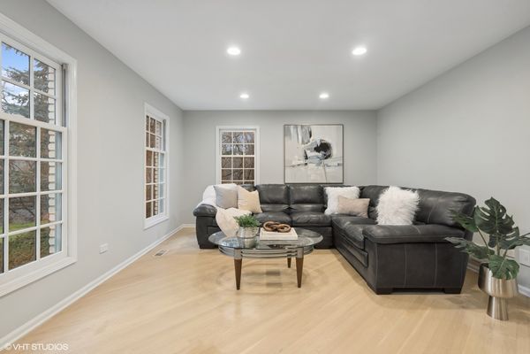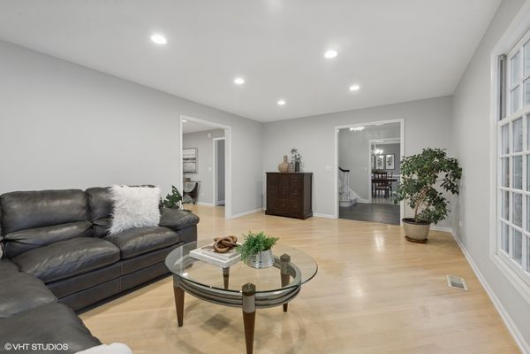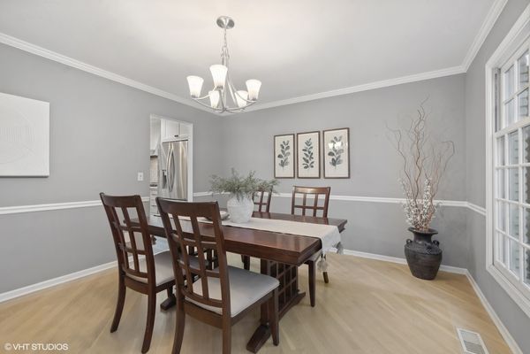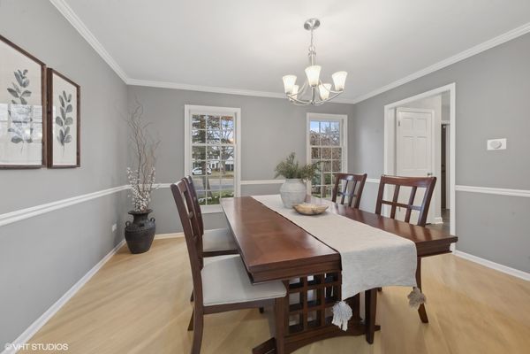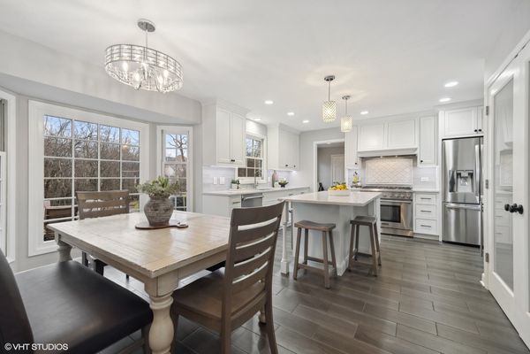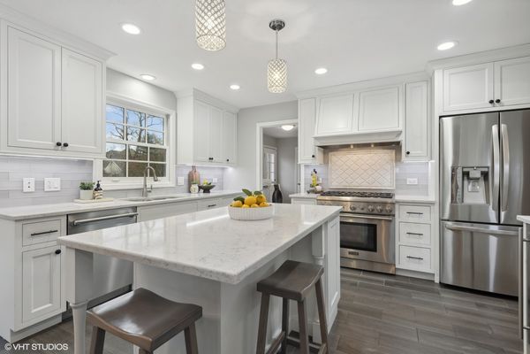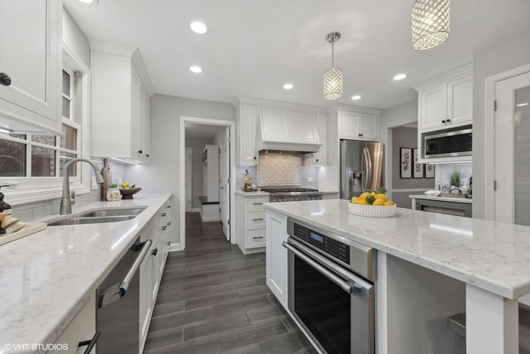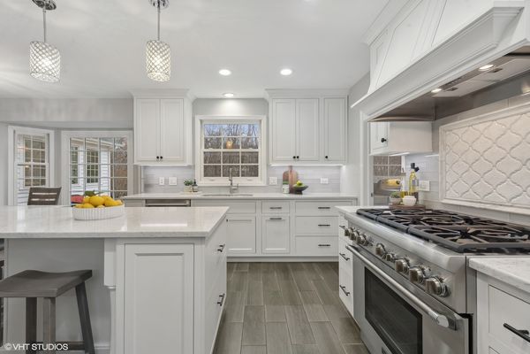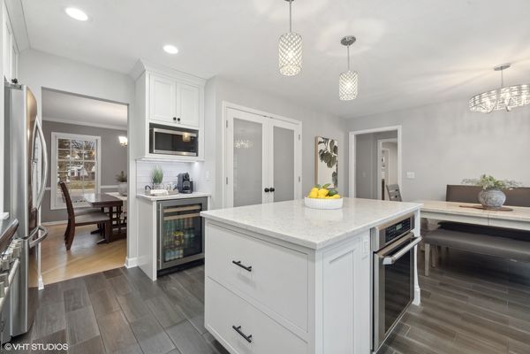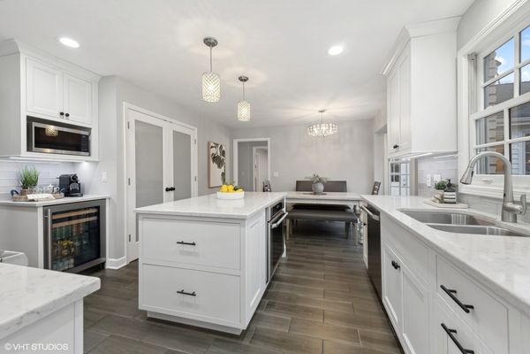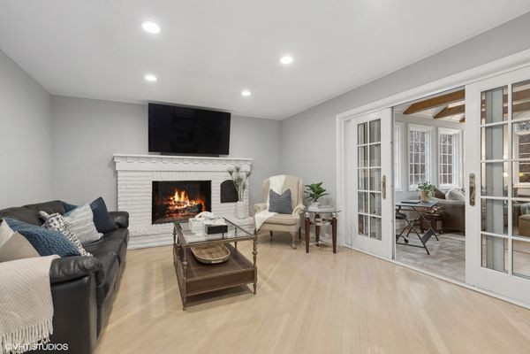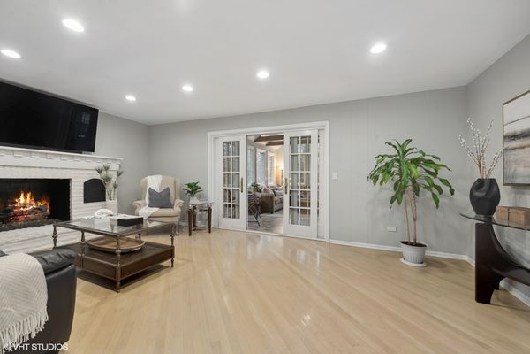324 Brampton Court
Lincolnshire, IL
60045
About this home
Welcome to this exquisite four-bedroom, 3.1-bath residence, perfectly situated on a premium 0.77 acre wooded, cul-de-sac lot in the highly coveted award-winning school districts 103 and 125. Upon entering, prepare to be enchanted by the captivating living and dining rooms adorned with tasteful finishes and an abundance of natural light, creating an elegant atmosphere perfect for hosting memorable gatherings. The inviting family room, the heart of the home, features a striking brick fireplace that adds warmth and charm. Step through the sliding door from the family room into the incredible sunroom, a light-filled addition with walls of windows, a beamed cathedral ceiling and exterior access to the paver patio, creating an ideal space for relaxation and casual entertainment. The spectacular renovated kitchen boasts top-of-the-line appliances, including a six-burner THERMADOR cooktop, hood, extra oven, gorgeous quartz countertops, tile backsplash, and custom 42" cabinetry. A large, expanded, renovated pantry adds to the kitchen's functionality. The seamless integration of the dining room and kitchen fosters a sense of togetherness and easy communication between these spaces, catering to those who appreciate both functional and aesthetically pleasing home design. The first-floor laundry room adds convenience to everyday living. Escape to the tranquil and spacious master suite, a serene retreat offering a walk-in closet and an updated ensuite bath. Pamper yourself in the privacy of this oasis with modern fixtures, a soothing color palette, and a thoughtfully designed layout. Three additional bedrooms provide comfortable accommodations, sharing a well-appointed updated full bath. The full, finished basement adds additional living space with a flexible room (suitable for an office, gym, or bedroom), a full bath, a huge recreation area, a dinette area and ample storage areas. Step outside to the charming paver patio with seat walls and fire pit, inviting you to relax and unwind amidst the fresh air and the beauty of the surrounding wooded landscape. Brand NEW carpeting throughout upper level!! Conveniently located with easy access to schools, shopping, dining, entertainment, and transportation options, this home, with its exceptional features, prime location, and top-rated school districts, offers an incredible opportunity to embrace a comfortable and fulfilling lifestyle.
