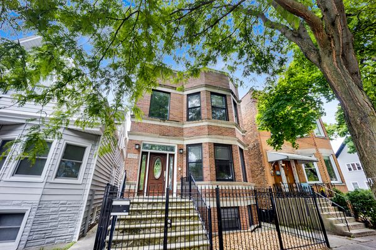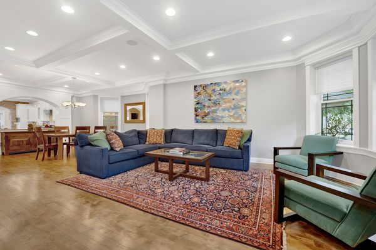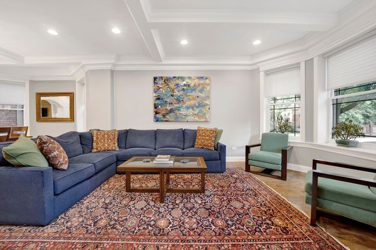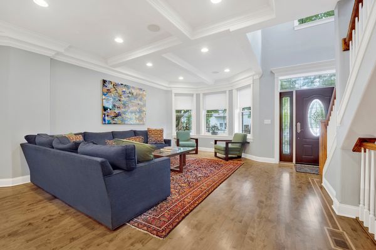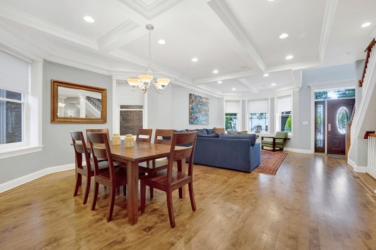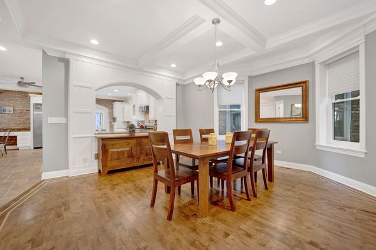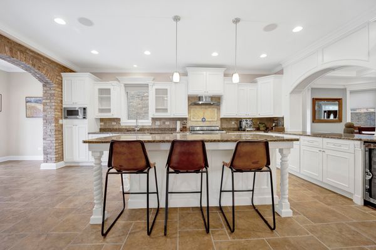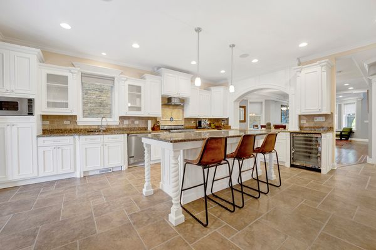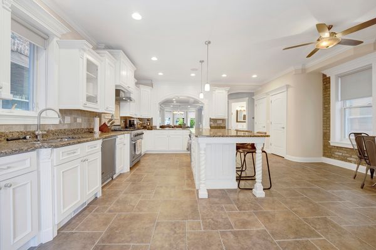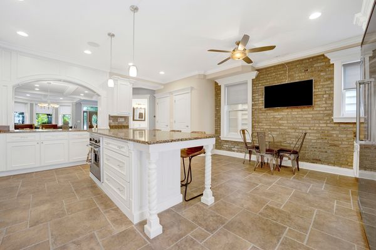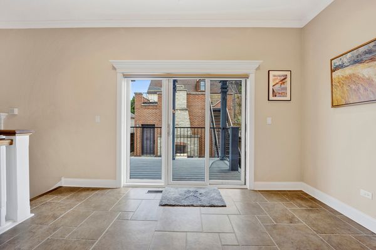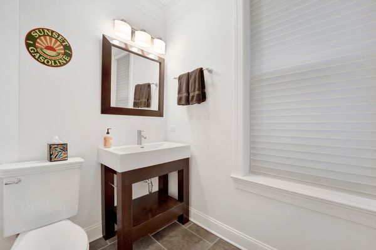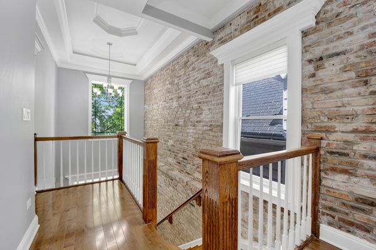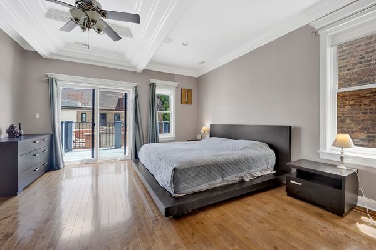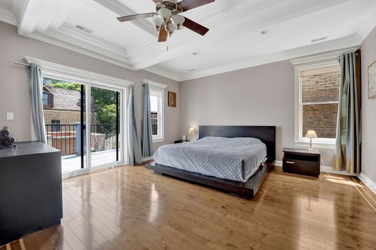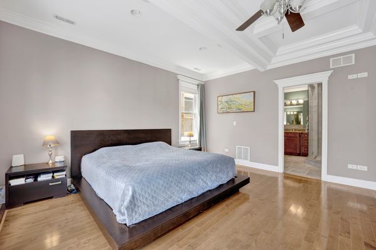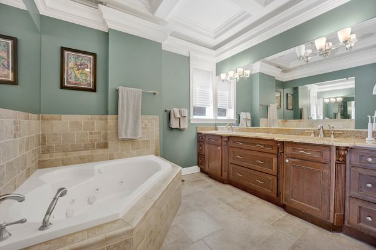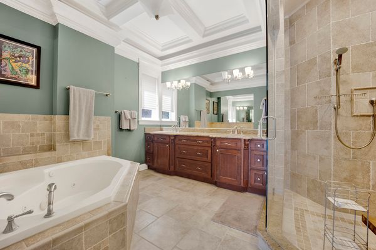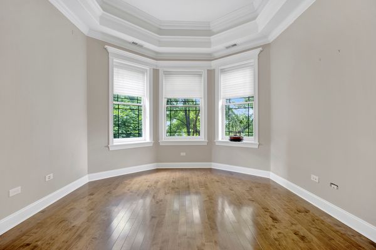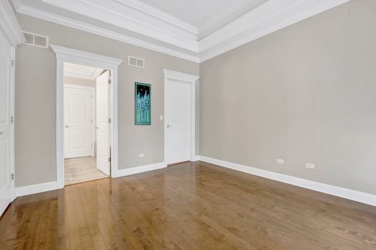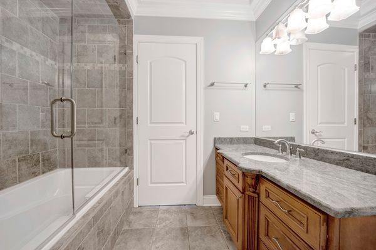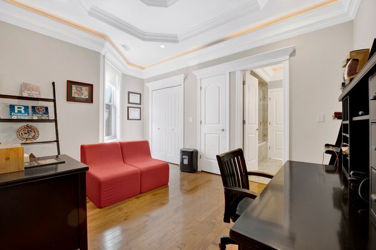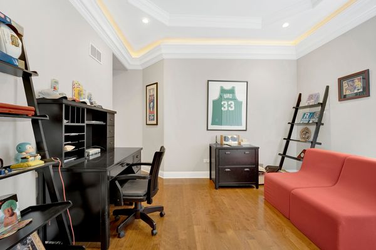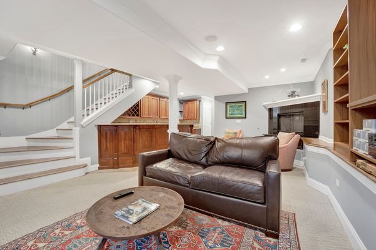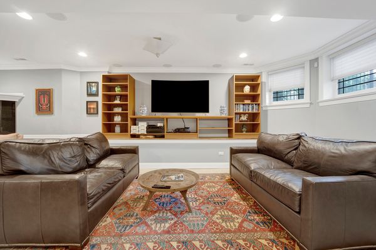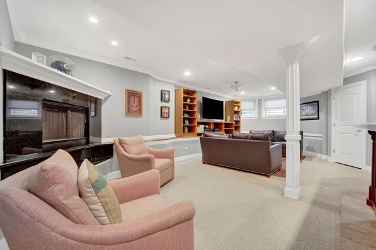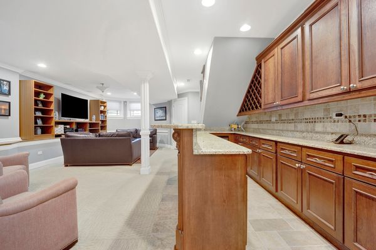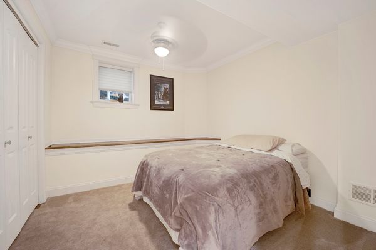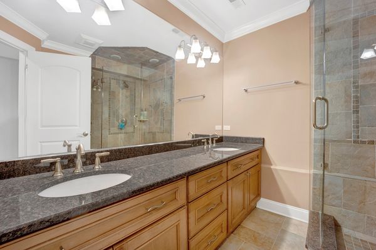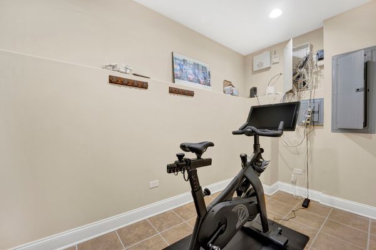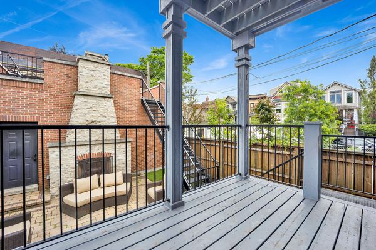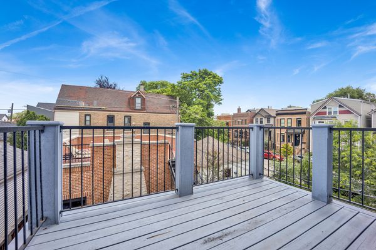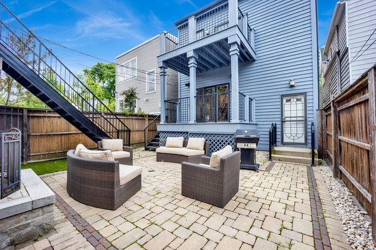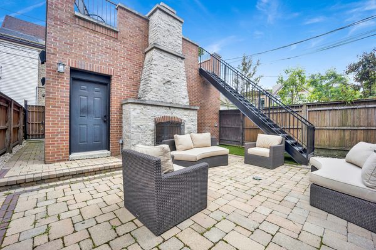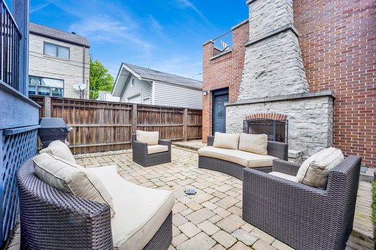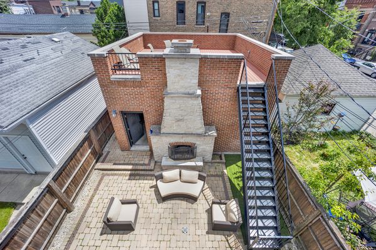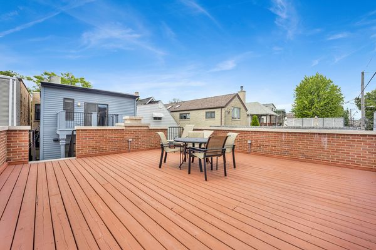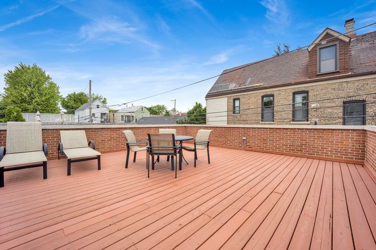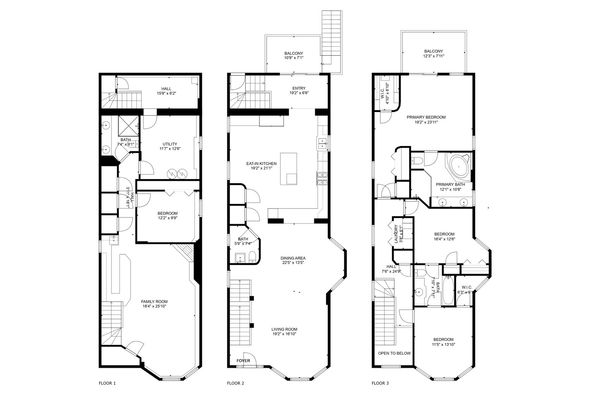3237 N Leavitt Street
Chicago, IL
60618
About this home
Welcome to this exquisite 4-bedroom single-family home nestled in the heart of Roscoe Village! Situated on a generous 26' wide lot, this home boasts 4, 000 finished square feet across 3 levels, providing ample space for comfort and entertainment. As you step inside, you'll be impressed by stained maple floors, the substantial millwork, coffered and tray ceilings, and exposed brick walls. The main level features a combined living and dining room, perfect for hosting gatherings and intimate dinners alike. The chef's kitchen is a culinary delight, boasting Viking appliances, a large island with a breakfast bar, a built-in desk, and additional dining space-a true haven for cooking enthusiasts. Retreat to the spacious primary suite on the second level, complete with three closets, a private deck, and a luxurious ensuite bathroom featuring dual vanities, a whirlpool tub, and a steam shower. Two more spacious bedrooms, jack and jill bathroom, and laundry room round out this level. The fully finished lower level offers even more space to unwind, with a family room featuring a fireplace and wet bar, a bonus bedroom, and a second laundry room. Step outside to the expansive deck and patio area complete with an outdoor fireplace for chilly evenings. The 2-car garage boasts a rooftop deck, providing additional outdoor space to enjoy the views of the surrounding neighborhood. With its prime location in Roscoe Village and its unparalleled amenities, this home offers the perfect blend of elegance, comfort, and convenience-truly a dream home for discerning buyers.
