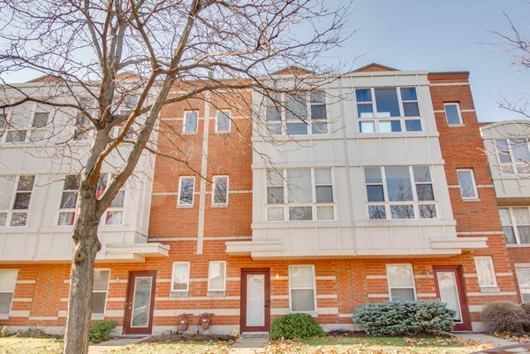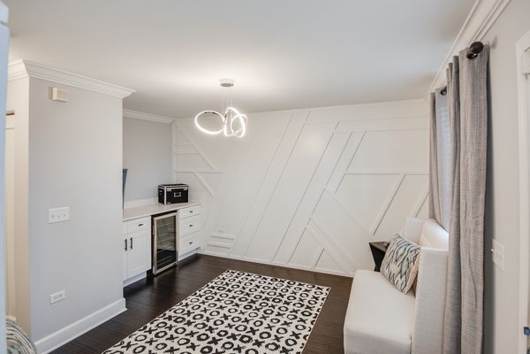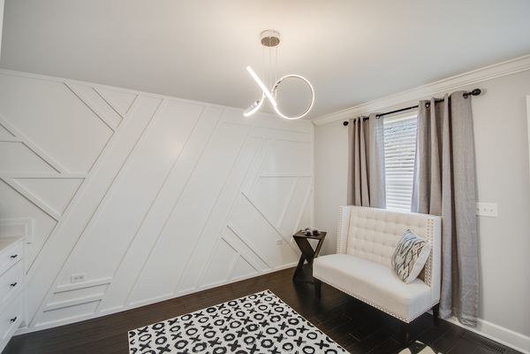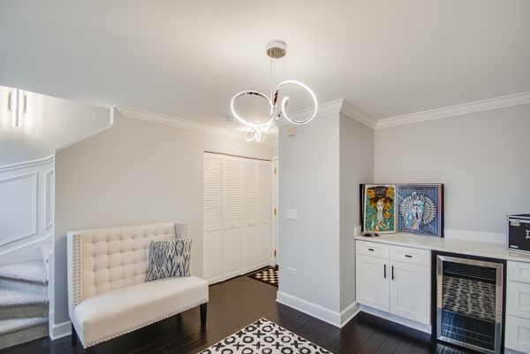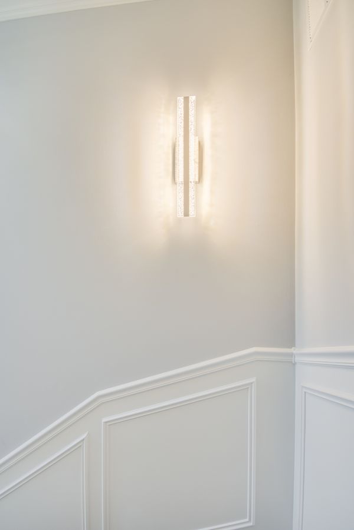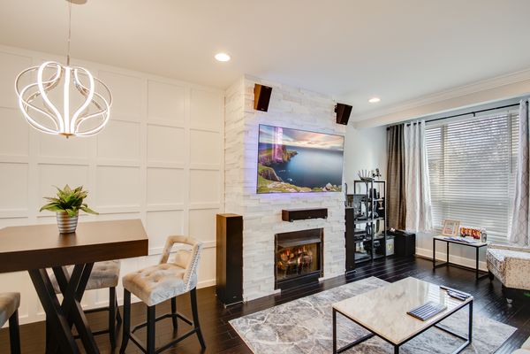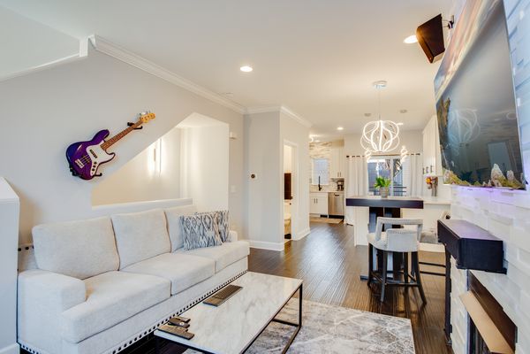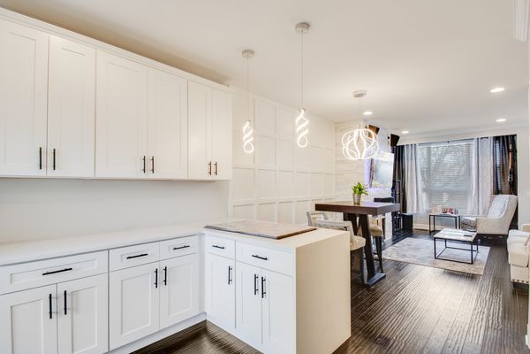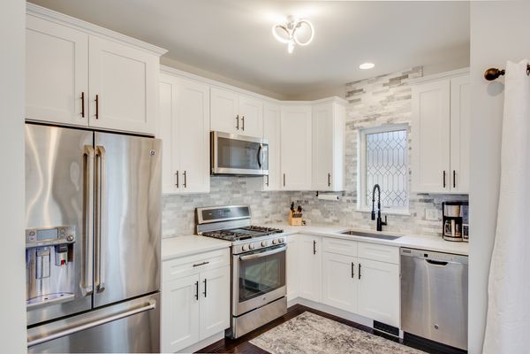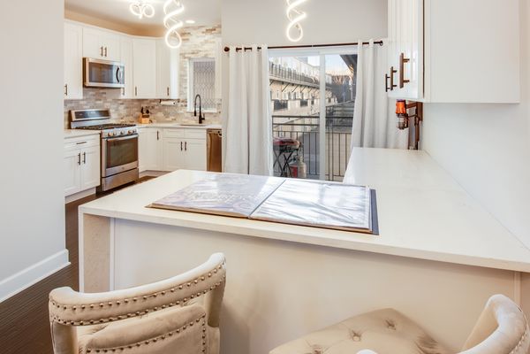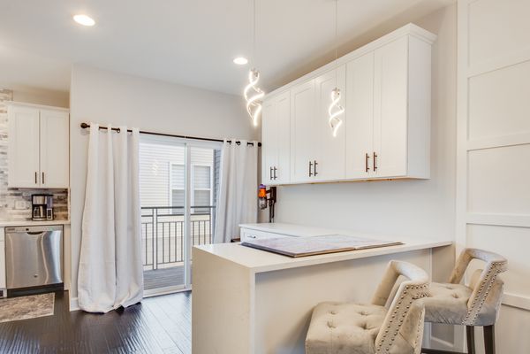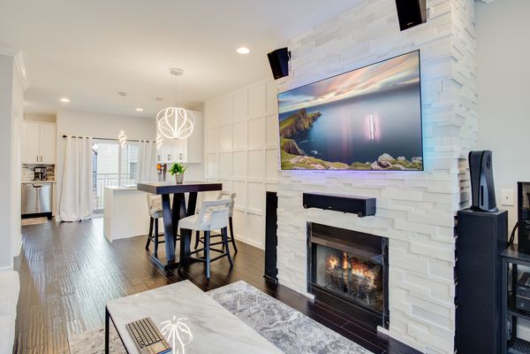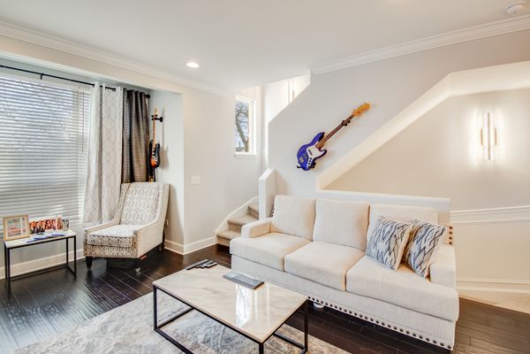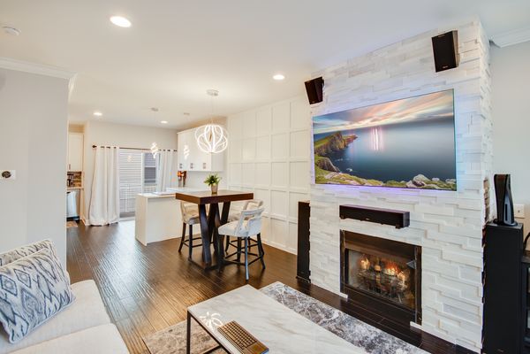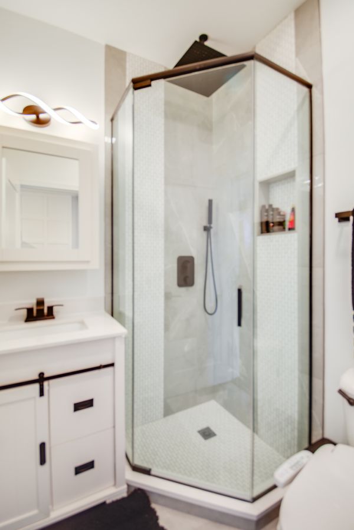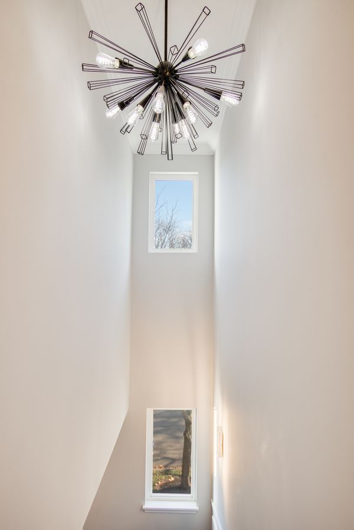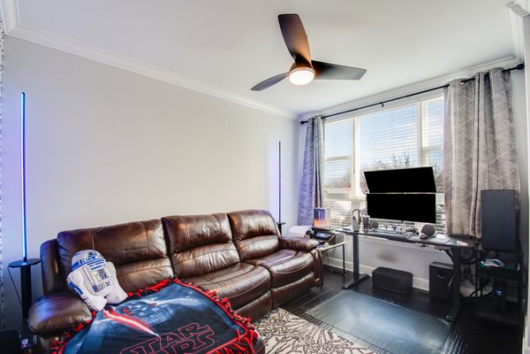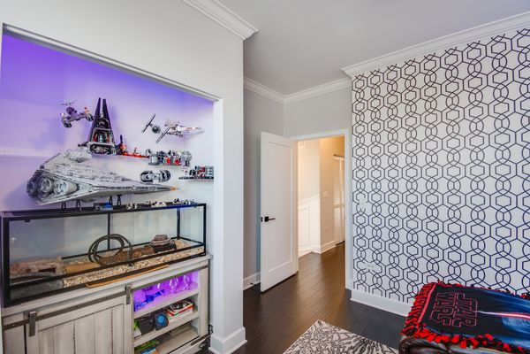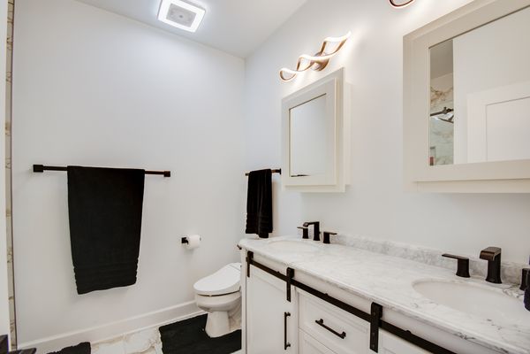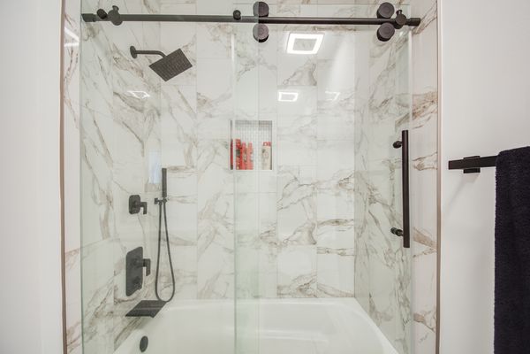3234 N KILBOURN Avenue
Chicago, IL
60641
About this home
Don't miss your chance to purchase the finest townhome in old irving park, Welcome to Kilbourn Court! This barely lived in unit has been upgraded throughout with an eclectic yet livable blend of rustic, conceptual and timeless design curated by a professional designer. Your home will truly be the envy of all. When you enter the main level you are greeted by a custom abstract accent wall and dry bar with wine fridge, a perfect flexible space you can use for a gym, office, or game room that sets the tone for the rest of the home. As you reach the second level you have 10-foot ceilings enveloped in light and surrounded by luxury you deserve. Entertaining is a breeze in the seamless transition from the conveniently covered patio. Open concept expanded kitchen features 42-inch blanco shaker cabinets complimented by waterfall carrera quarts counters and high end stainless steel appliances features 5 burner stove with griddle and a French door smart fridge with built in Keurig. The stacked stone floor to ceiling fireplace with coffered accent wall in the dining room and all the unique spiral light fixtures. Every inch screams taste including the full bath with 12 inch rainfall shower to massage the day away. On the top floor you have a unique gorgeous rustic contemporary blend urchin chandelier lighting your bath to 2 large bedrooms with ample closet space and a spa like bath that has built in Bluetooth speaker system. Enjoy fresh air when you step out onto the catwalk off the master bedroom and one of a kind bi-fold barn doors with double hung and plenty of space for an organization system of your choice. It's not just the finishes that make this a jem, it's the location. This work of art is conveniently located near the metra and walking distance to Kilbourn park, plenty of bars, restaurants and shopping nearby to explore. All these things add up to unmatched value with the convenience of maintenance free living and shockingly low homeowner assessments. Even if you're an investor, get excellent passive income on this as a turn key rental to add to your portfolio. You simply cannot find a better home. New construction can't even compete with the quality and emotion evoking detail found here. It's a new year and a new you, time to finally make that home ownership dream come true! NO DOWN PAYMENT OPTIONS AVAILABLE!!!
