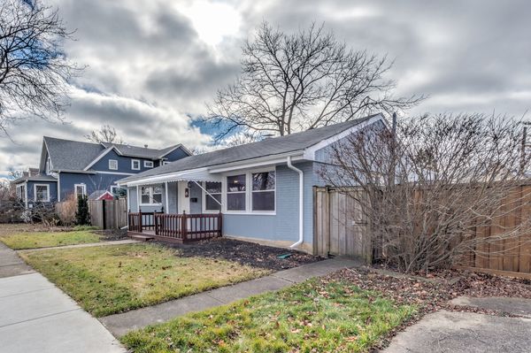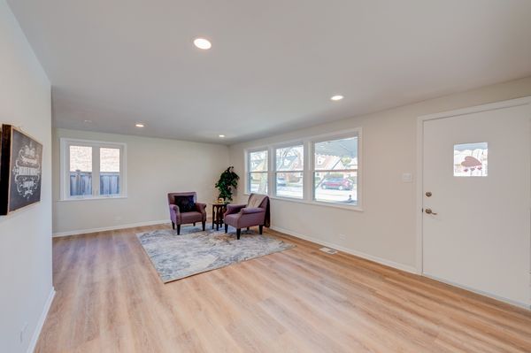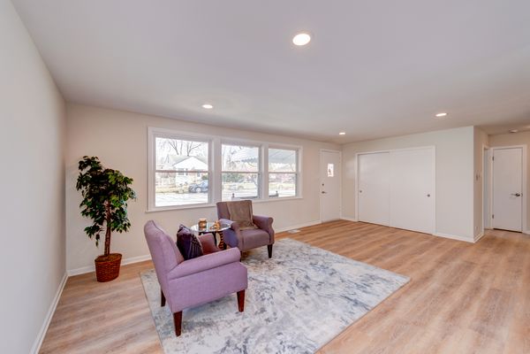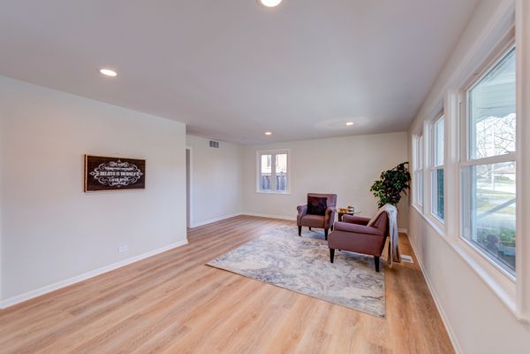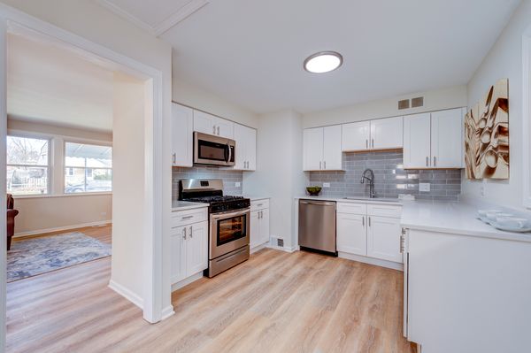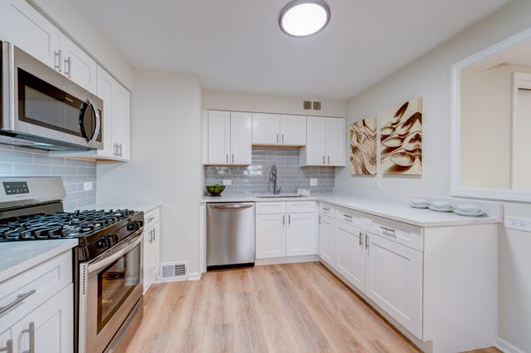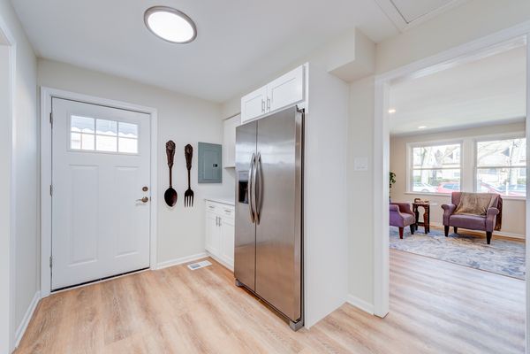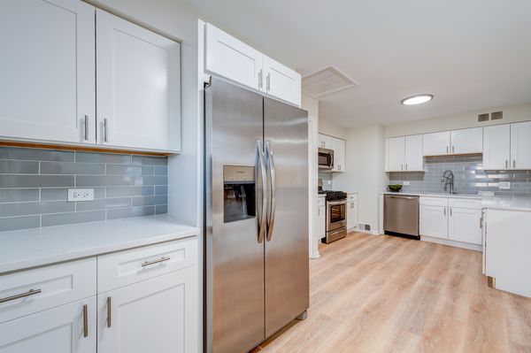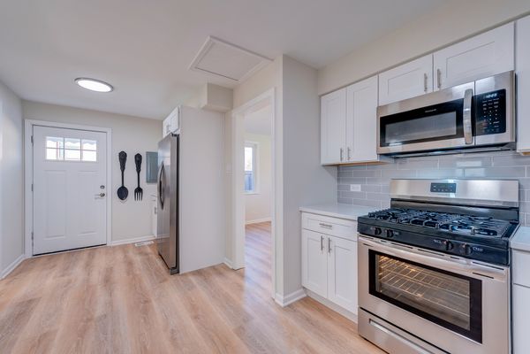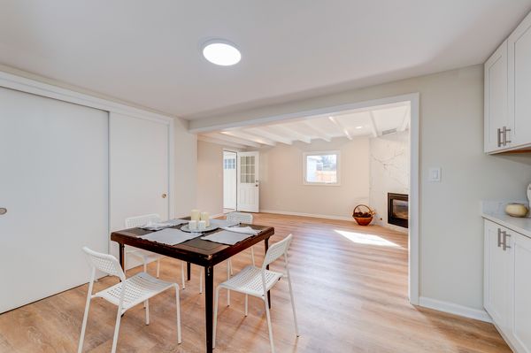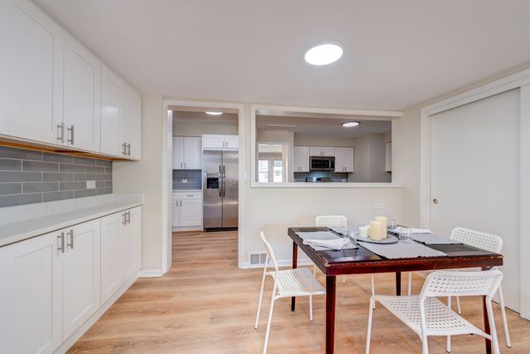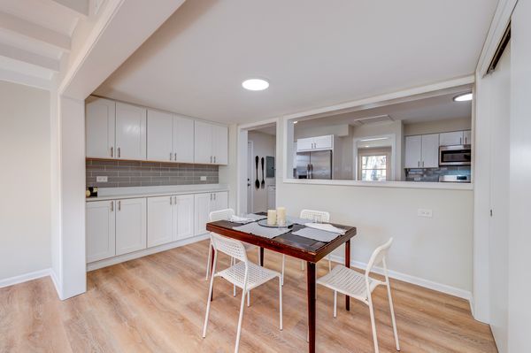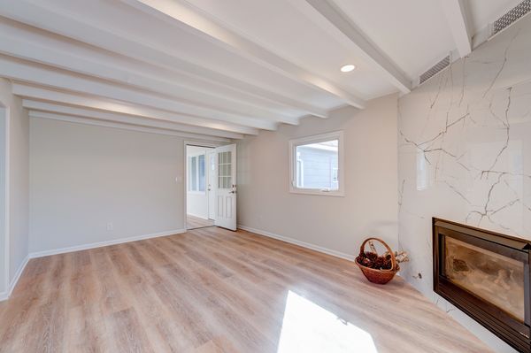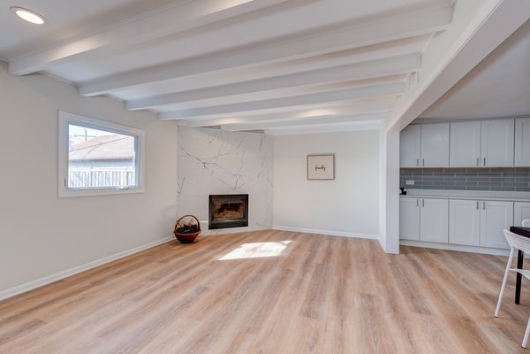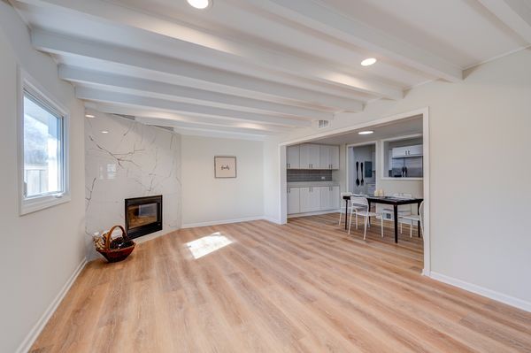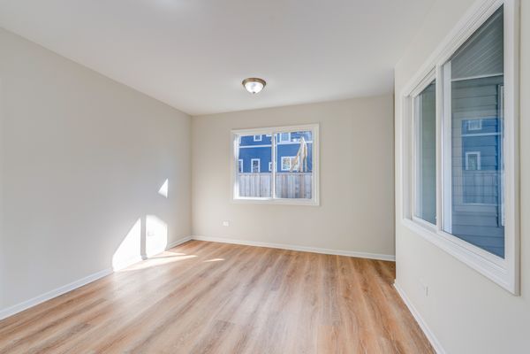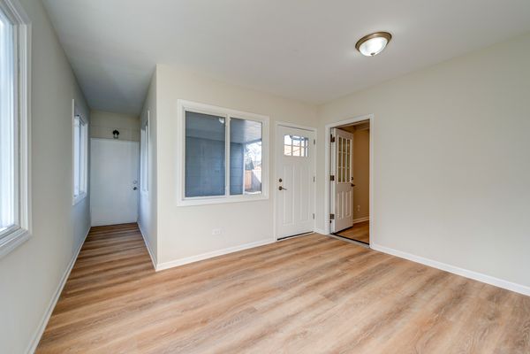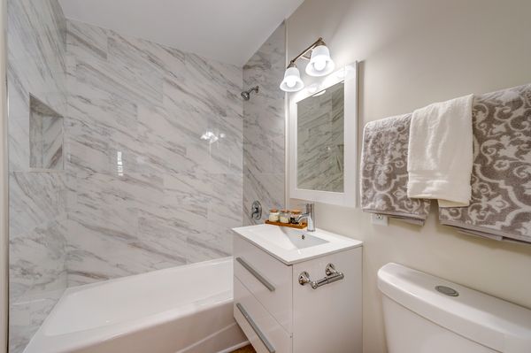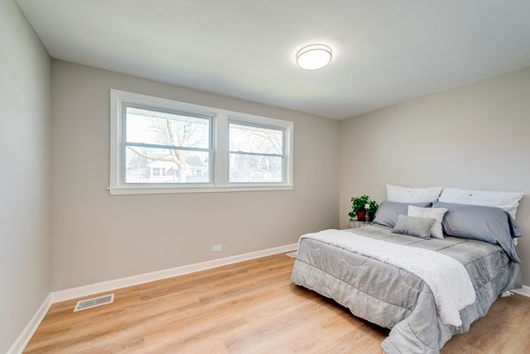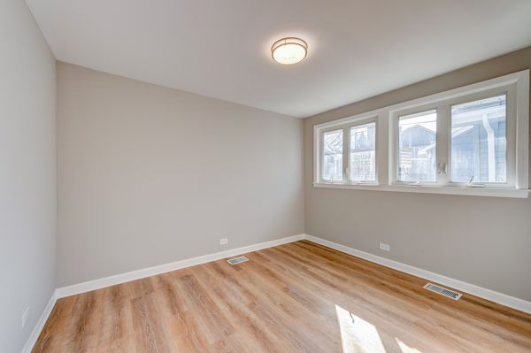3234 Grand Boulevard
Brookfield, IL
60513
About this home
Welcome to this stunning remodeled ranch home nestled in the heart of Brookfield.Open floor plan, modern finishes! Everything NEW! The centerpiece of this home is the brand new kitchen, featuring sleek white shaker style cabinets that provide ample storage space and a timeless aesthetic. Complemented by stainless steel appliances and luxurious quartz countertops, this kitchen is a chef's dream come true.The upgrades continue throughout the home, with a newly updated bathroom boasting contemporary fixtures and finishes. Fresh, stylish flooring flows effortlessly from room to room, enhancing the sense of spaciousness and sophistication. Relax and unwind in the cozy family room, complete with a modern fireplace that adds warmth and ambiance to the space. Adjacent to the family room is a bright and airy sunroom/office area. Convenience is key with a two-car attached garage, providing plenty of parking and storage options. Outside, the fenced-in yard offers privacy and security, creating a peaceful oasis for outdoor entertaining or play.New AC and furnace units, freshly painted. Situated in the highly sought-after school districts 95 and 208, and just minutes away from Brookfield Zoo, shops, restaurants, Metra stations, and beautiful forest preserves, this property offers the perfect blend of convenience and luxury.In walking distance to La Grange dowtown. Don't miss your chance to make this your dream home!
