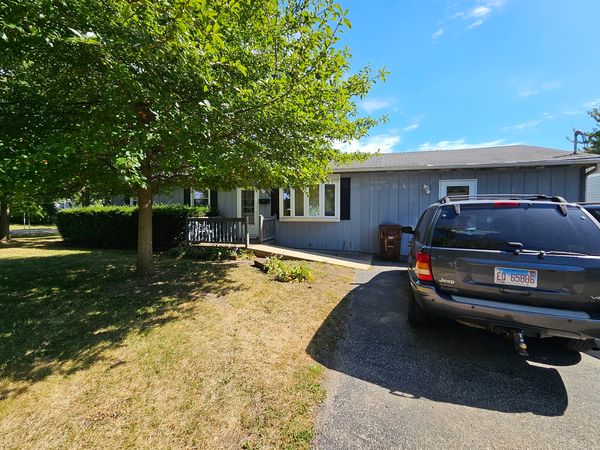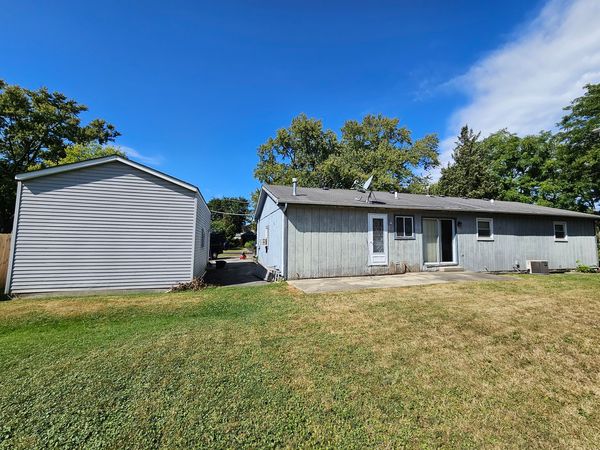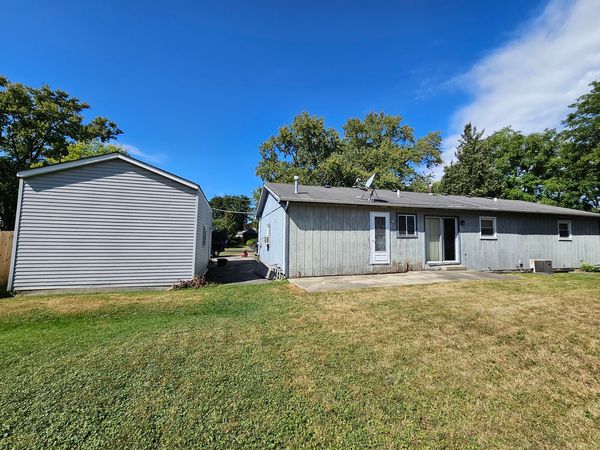323 STEWART Avenue
Woodstock, IL
60098
About this home
Welcome to this charming 4-bedroom, 3-bath ranch, sitting proudly on a spacious corner lot surrounded by mature trees and lush landscaping. This home is packed with opportunity and just waiting for the right person to roll up their sleeves and bring it back to life! Whether you're an investor looking to build sweat equity or a homeowner ready to make your dream space, this is the perfect blank canvas. The generous room sizes give you plenty of space to spread out, and one of the bedrooms is a fully-equipped like a studio apartment-ideal for an in-law arrangement, a grown-up child looking for more independence, or even a roommate to help with expenses. With so many options, the choice is all yours! Got hobbies or need a workshop? You'll love the newer 1.5-car garage with extra room for tools, toys, lawn equipment, or that motorcycle you've been thinking of buying lately ; ) The extra-large driveway provides plenty of parking, and the ramp to the front door makes accessibility a breeze-whether you're pushing a stroller, moving in furniture, or just need easy access. With two furnaces and central A/C, you can stay comfy all year long, no matter what the crazy weather throws your way. Perfectly located in the heart of the Woodstock community, and just a stone's throw away from great schools, parks, the vibrant Woodstock Square, and the Metra train station. Don't let this opportunity slip away; seize the chance to turn this diamond in the rough into your forever home today!


