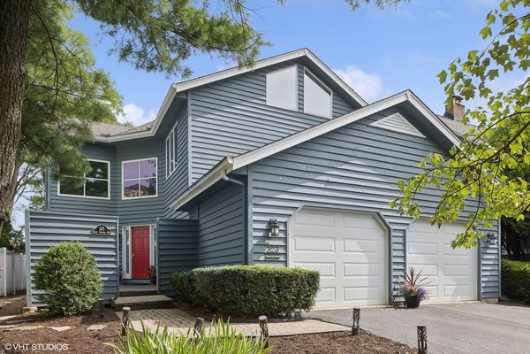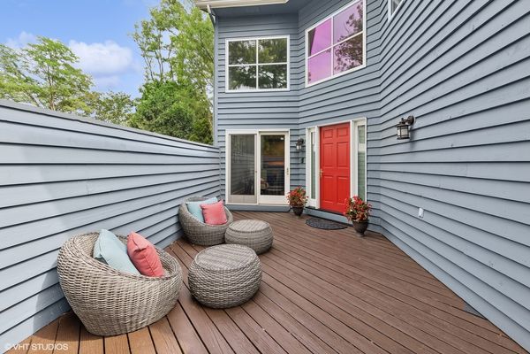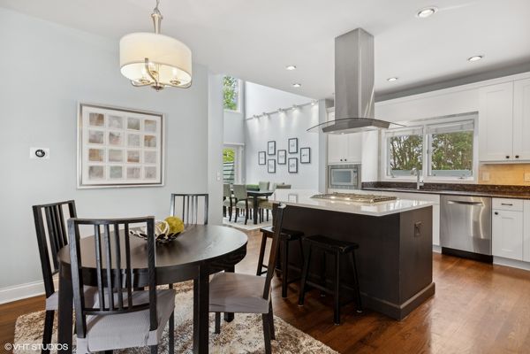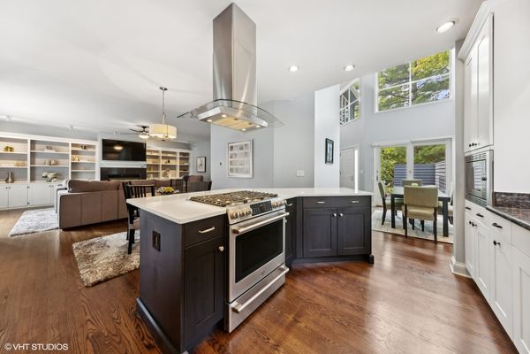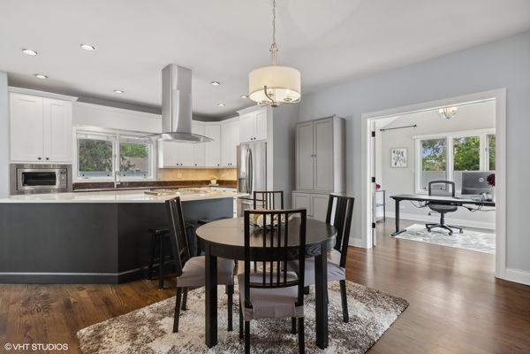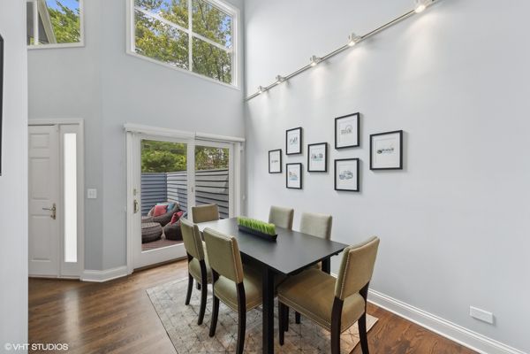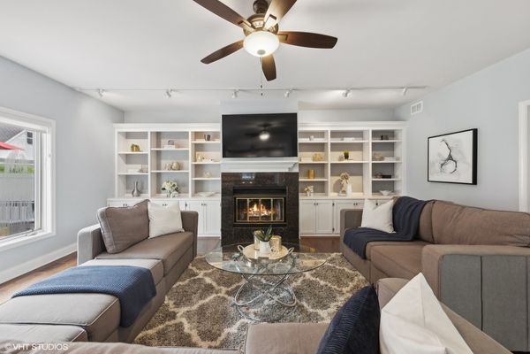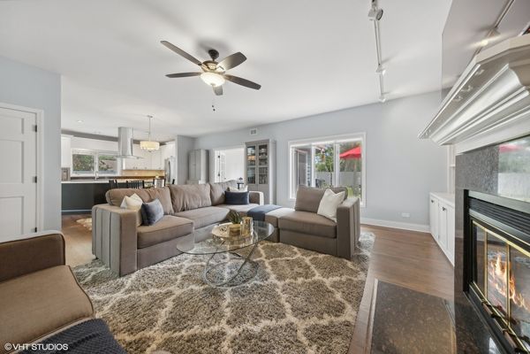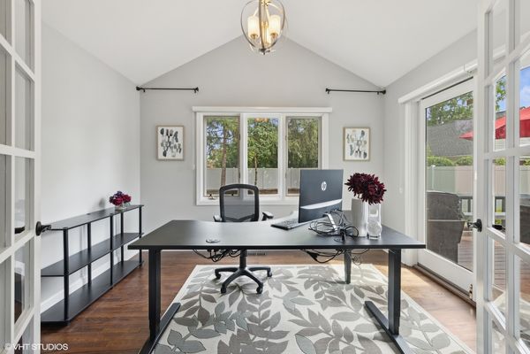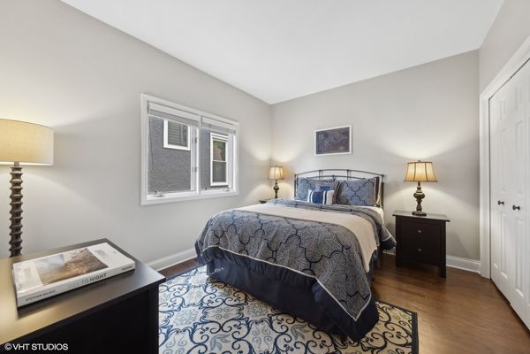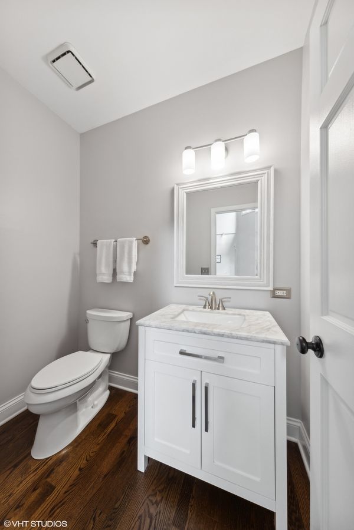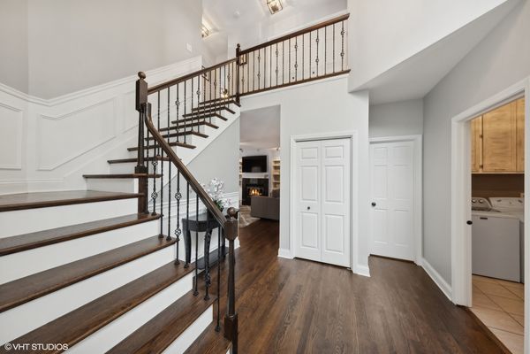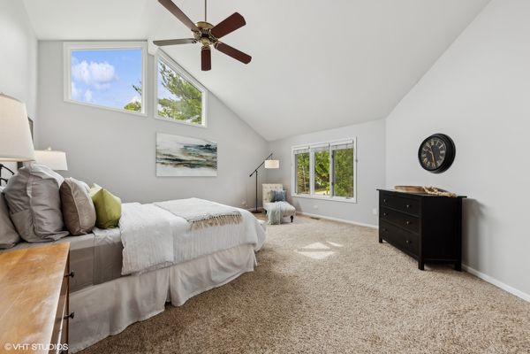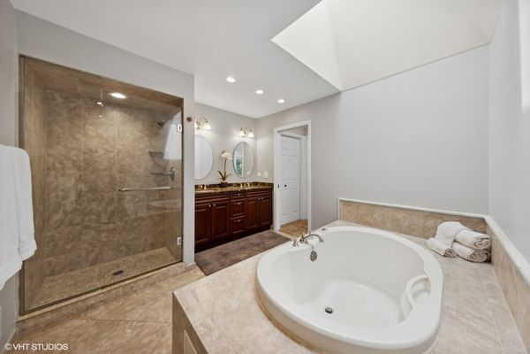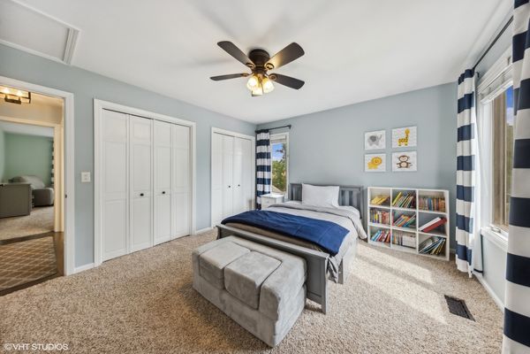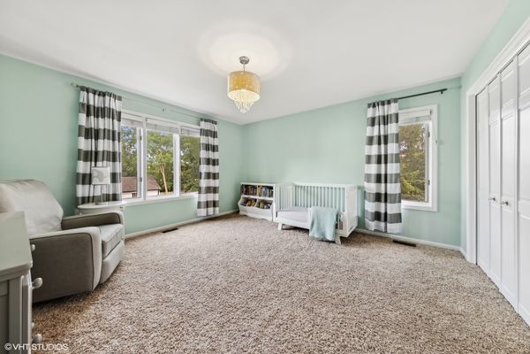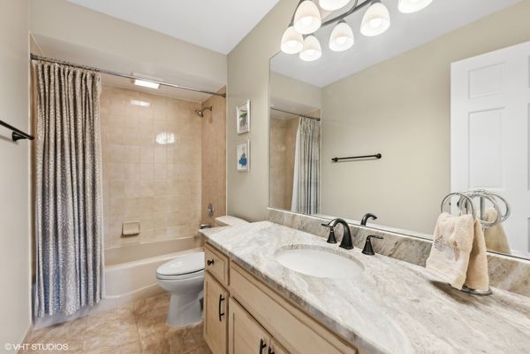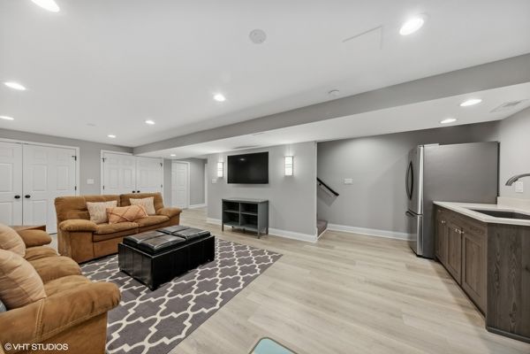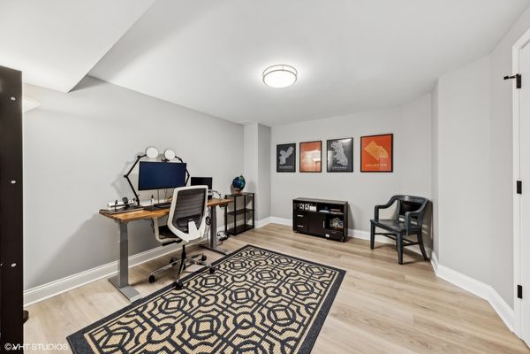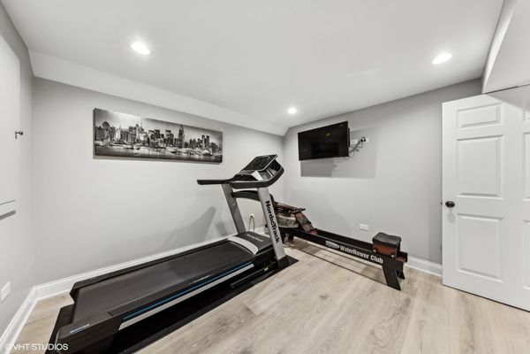323 E Chicago Avenue
Hinsdale, IL
60521
About this home
Beautifully renovated home with a prime location within walking distance to train, downtown, and schools. Nestled on a wooded lot, the home's first floor open floor plan includes a dining room, kitchen with large island with quartz countertop, breakfast nook, and elegant living room with a gas fireplace surrounded by built-in bookcases. From the living room, French doors lead to a bright heated/cooled sunroom with vaulted ceiling currently being used as an office. First floor bedroom and half bath. First floor laundry and mudroom lead to the 2.5 car garage with storage. A stunning two story foyer with chandelier and staircase boasting wrought iron spindles and wainscoting lead to the second floor where the spacious primary suite is flooded with natural light with vaulted ceiling and skylights in the primary bedroom and over the soaking tub in the primary bath. Primary suite includes a large walk-in closet and a linen closet. Two additional bedrooms with large closets, a large closet in the hall, and a full bath complete the second floor. The recently finished basement added 1, 356 square feet of habitable space to the home including a full bath, wet bar and refrigerator, recreational room, two flex rooms currently being used as a workout room and office, and ample storage. The fenced back yard is a retreat with a new cedar deck, recently resodded sunny main back yard, and tree-lined rear yard for shaded relaxation. Sellers have made significant improvements to this home including: new roof (June 2024), finished the basement adding 1, 356 square feet of habitable space including a full bath and a wet bar with refrigerator (2021), remodeled kitchen with new appliances and hood (2017), replaced air conditioner (2021), replaced water heater (2019), new backyard cedar deck (2024), stained front deck (2024), installed backyard privacy fence with 2 gates (2019), painted exterior of home and replaced exterior lights (2019), installed whole house humidifier (2018), see improvements sheet for complete list.
