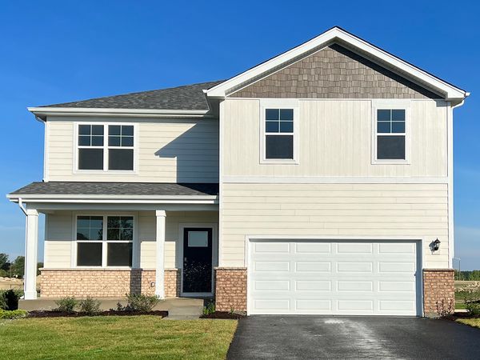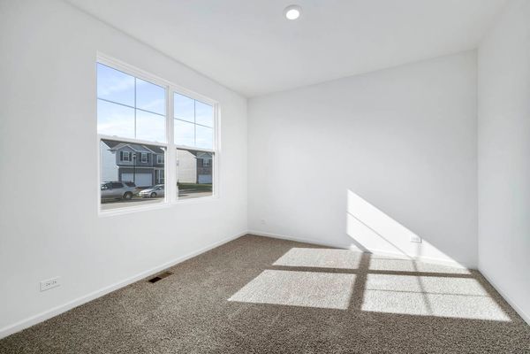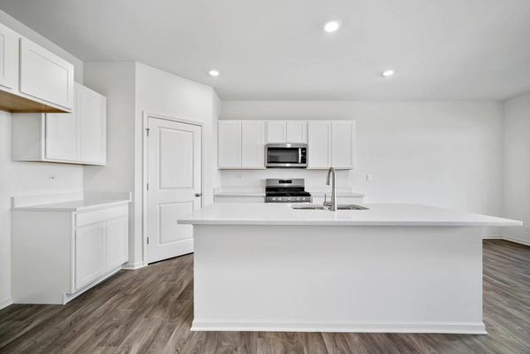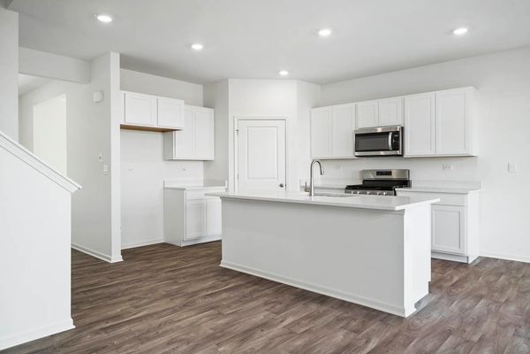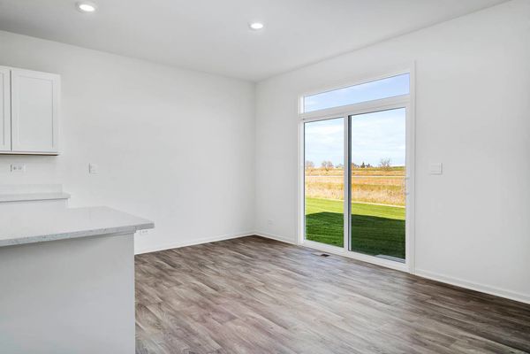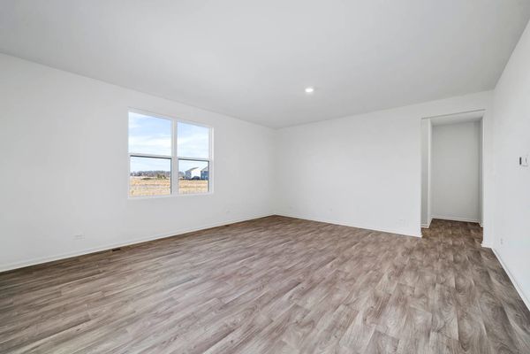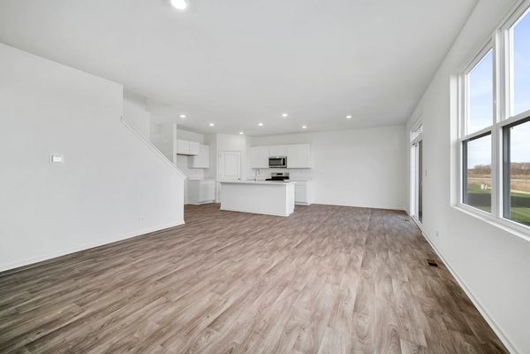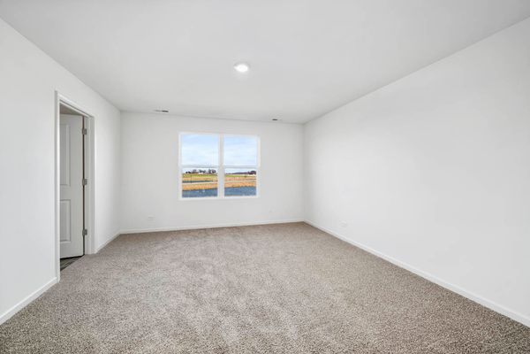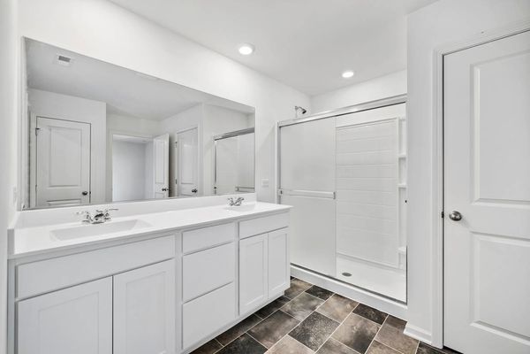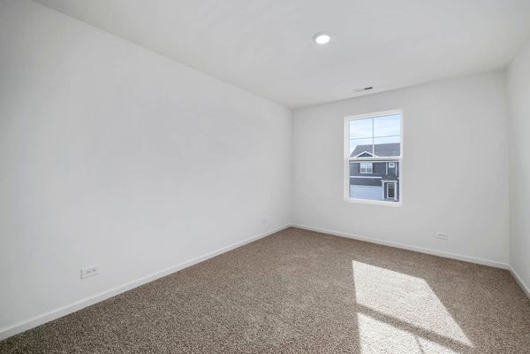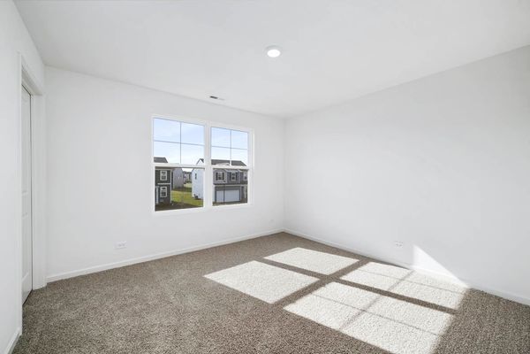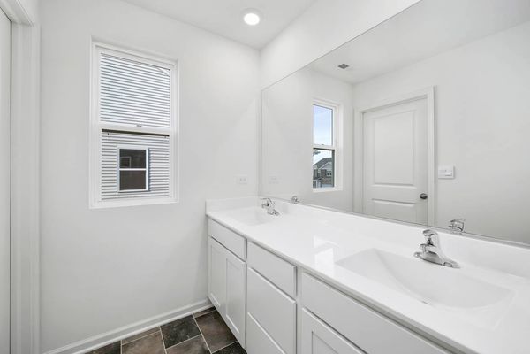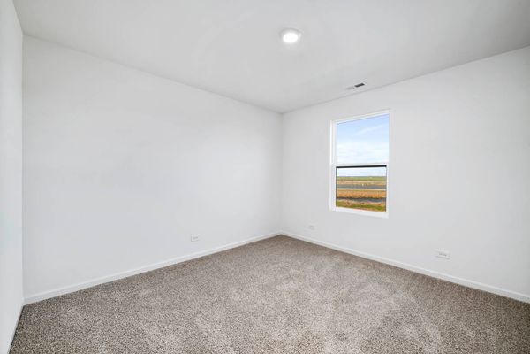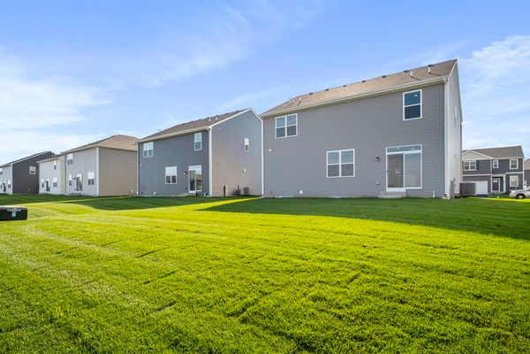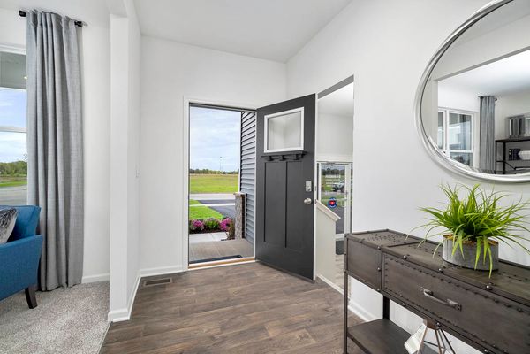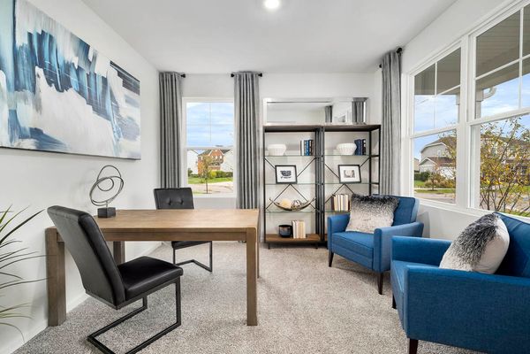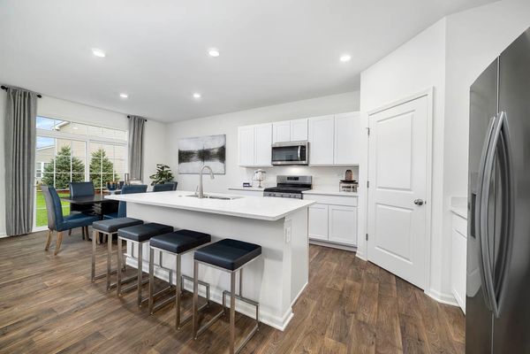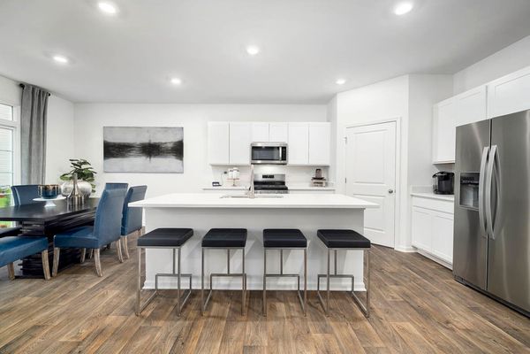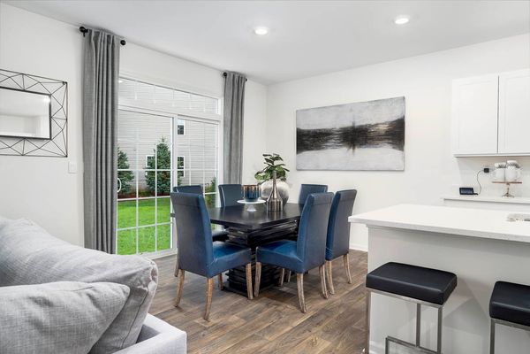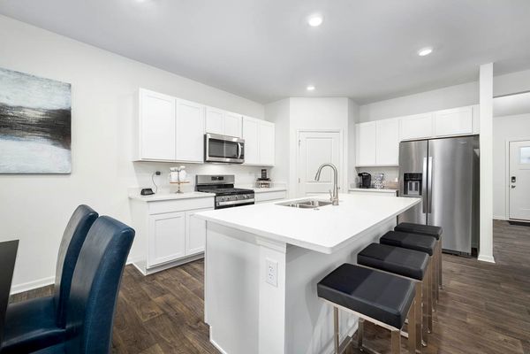3226 Lehman Crossing
Yorkville, IL
60560
About this home
This BRAND NEW spacious 4 bedroom, 2.5 single family home is awaiting it's very 1st Homeowner in a lovely clubhouse community! This classic beauty will welcome you home with decorative front brick, front porch, and modern finishes! Walk into lovely wood-look flooring and an open concept kitchen, great room and dining area with an large kitchen island, decorated with quartz countertops and stainless steel appliances, or walk into the convenience of a mud room, powder room and large coat closet from the garage! Upstairs you'll find a generous sized loft and primary suite with a private bath and spacious walk in closet! This home doesn't lack any closet space overall! To round out the second floor, the upper laundry room offers even more convenience! No more carrying laundry baskets up and down the stairs! Live just minutes from Downtown Yorkville and Downtown Oswego, also near plenty of popular shopping and restaurants! 25 Minutes to the Metra! All Chicago homes include our America's Smart Home Technology which allows you to monitor and control your home from your couch or from 500 miles away and connect to your home with your smartphone, tablet or computer. Home life can be hands-free. It's never been easier to settle into a new routine. Set the scene with your voice, from your phone, through the Qolsys panel - or schedule it and forget it. Your home will always be there for you. Our priority is to make sure you have the right smart home system to grow with you. Our homes speak to Bluetooth, Wi-Fi, Z-Wave and cellular devices so you can sync with almost any smart device. Home includes 1/2/10 Warranty. Photos are of a similar home. Actual home built may vary.
