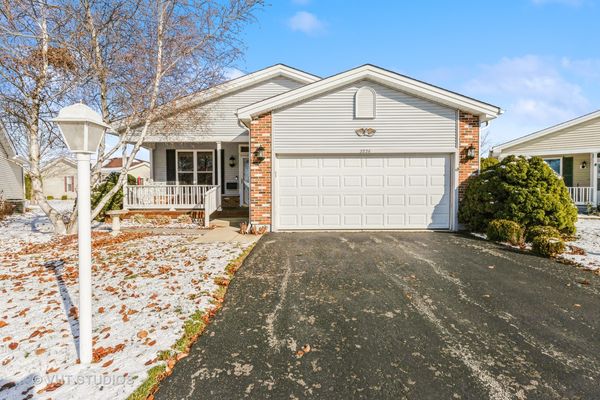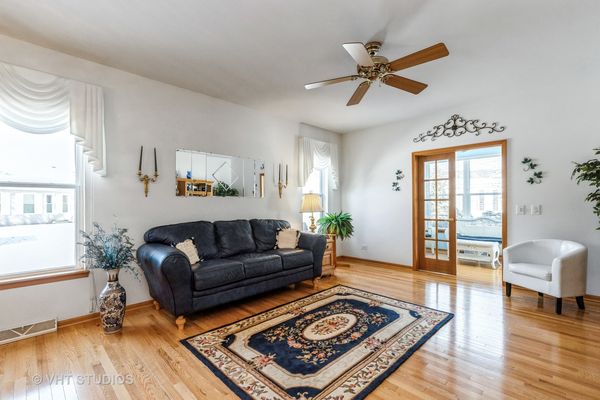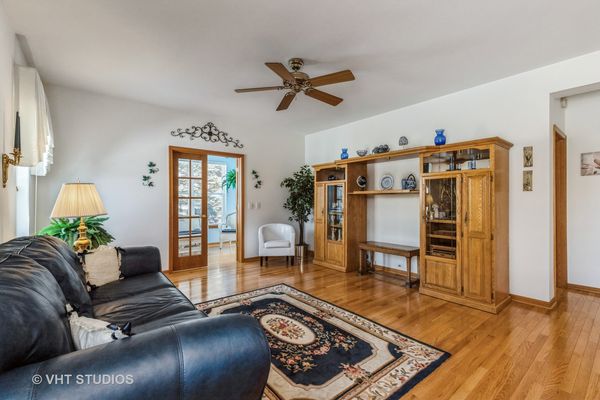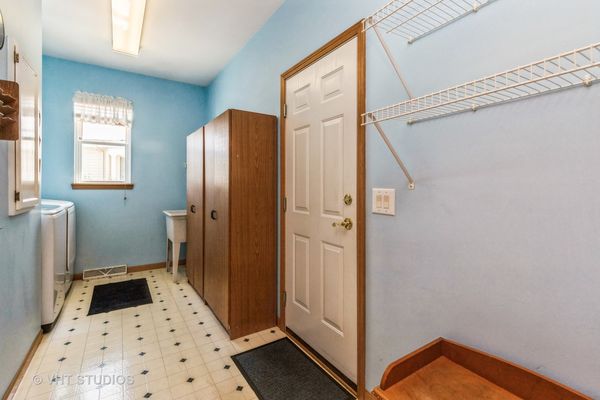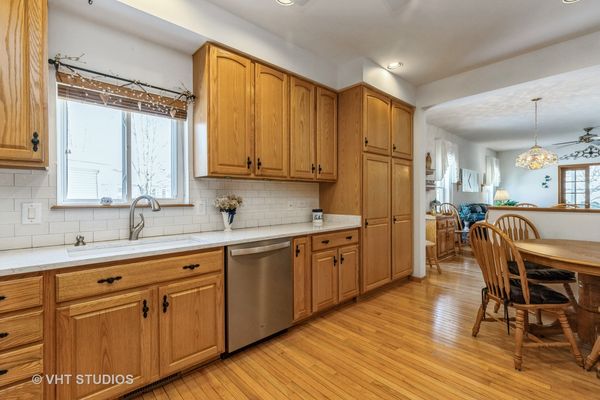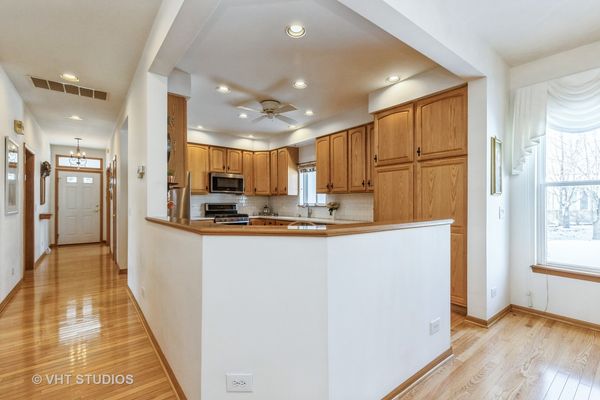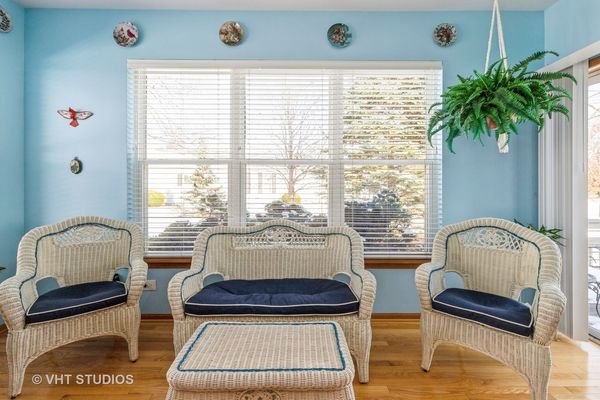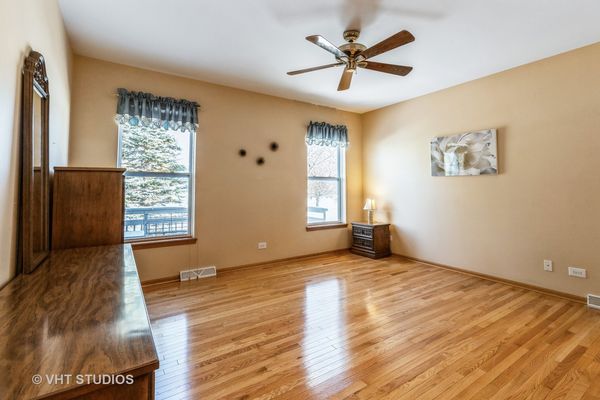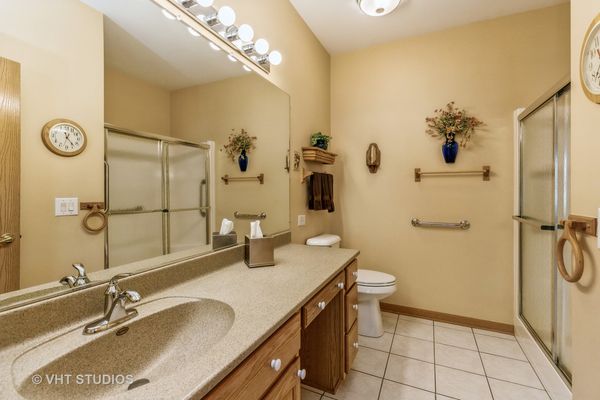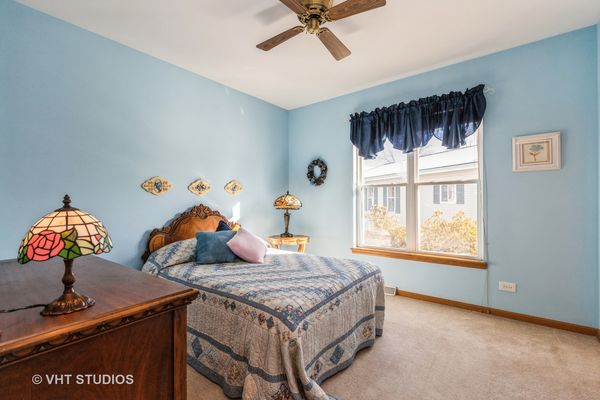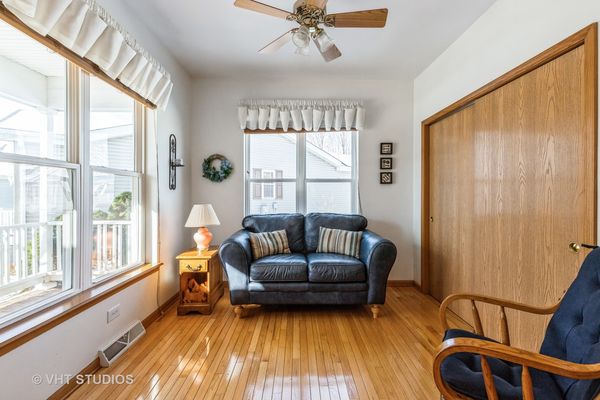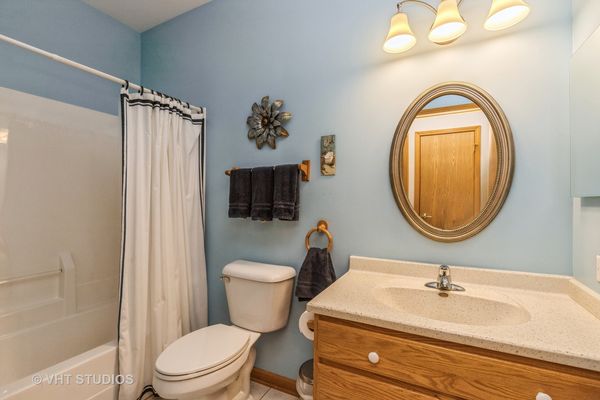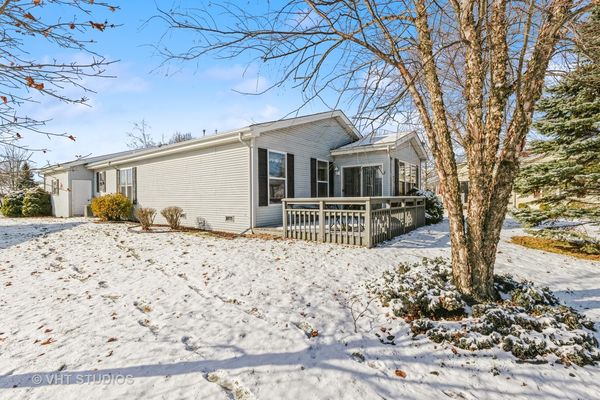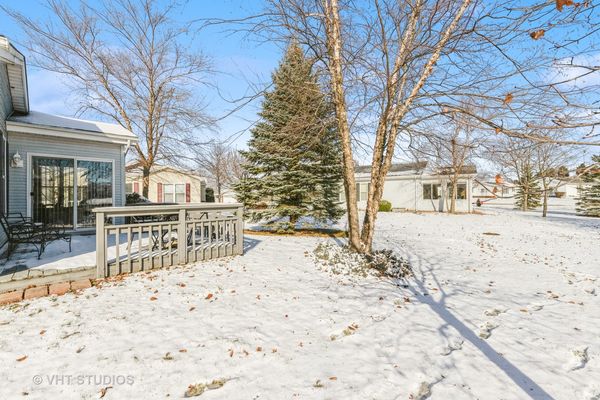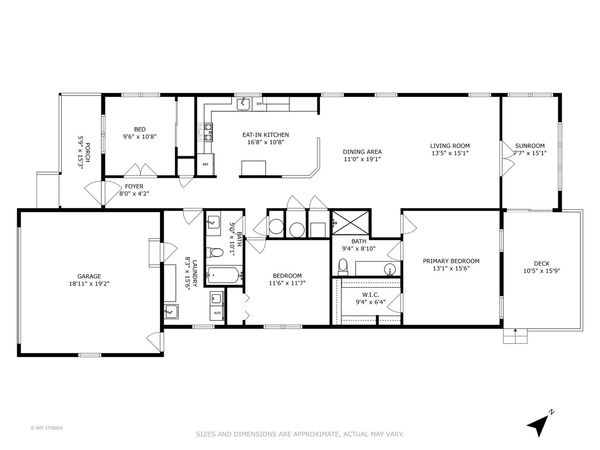3226 Harness Lane
Grayslake, IL
60030
About this home
Easy living and super low taxes in lovely Saddlebrook Farm. The HOA appears to be higher than average but includes your tax contribution as well as snow removal, outside maintenance and landscaping, cable TV and your water bills. This over 55 community near beautiful Grayslake is the perfect place to spend your golden years surrounded by similar people. Make friends at the clubhouse and enjoy the developments many amenities. The home has wonderful hardwood flooring, lots of windows flooding the house with light and an updated kitchen with quartz countertop, newer Whirlpool appliance package and subway tile backsplash. There are 3 bedrooms and 2 bathrooms so you can spread out and enjoy guests coming to stay. The home is very sociable with the living, dining and kitchen open to one another bringing you a lovely flow to your new home. Escape to the sunroom to the rear of the property year round and enjoy the view over your larger than usual yard to the rear and in the summer enjoy your large deck area where you can enjoy sitting in the sunshine with a good book.
