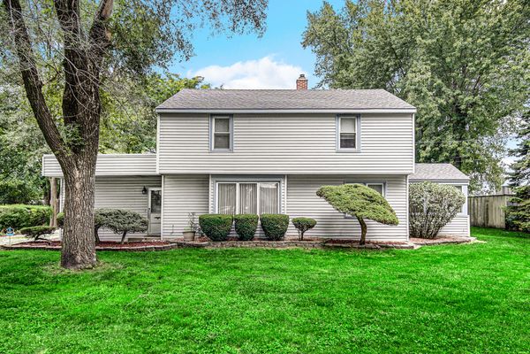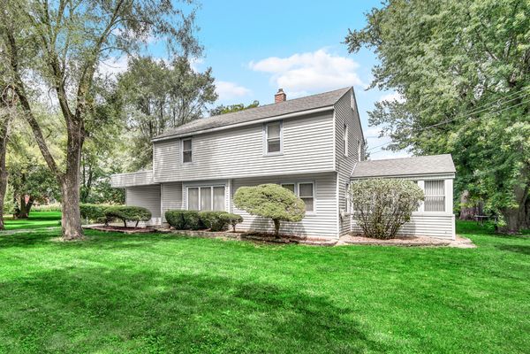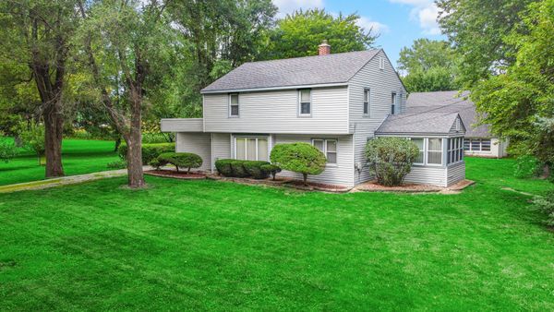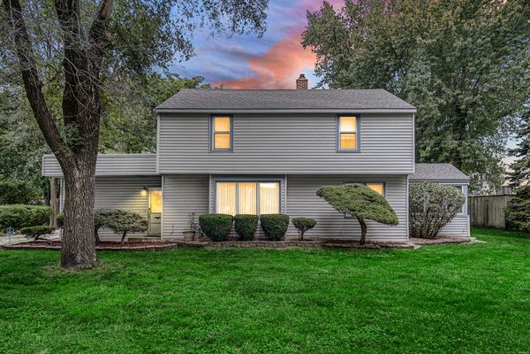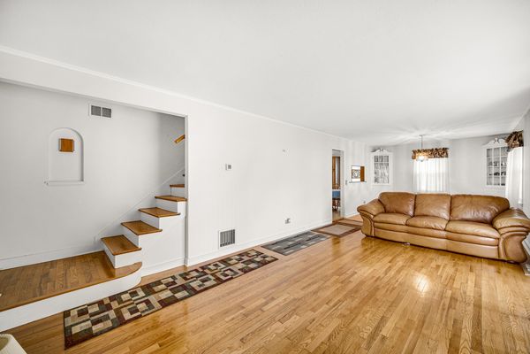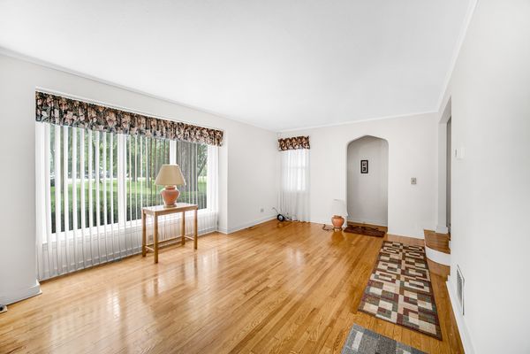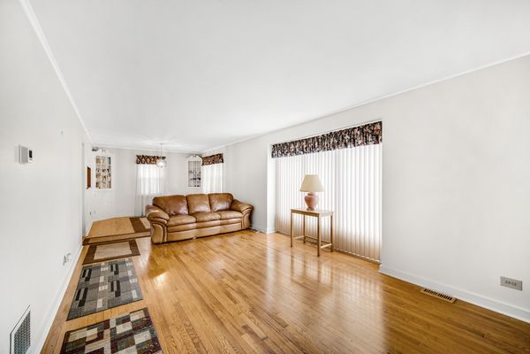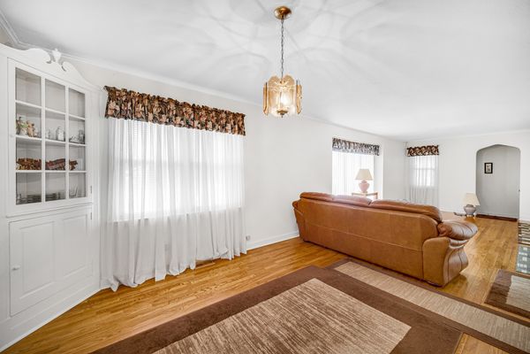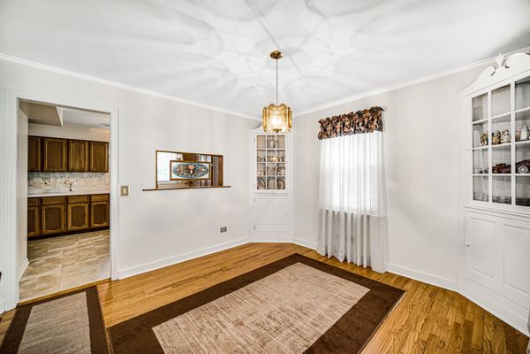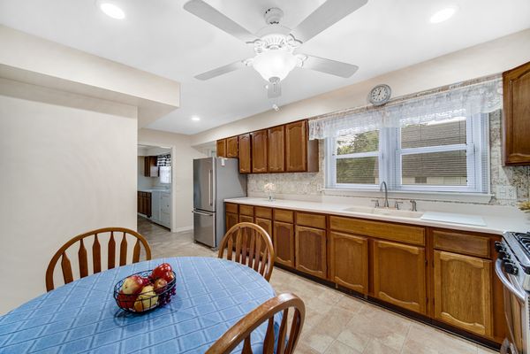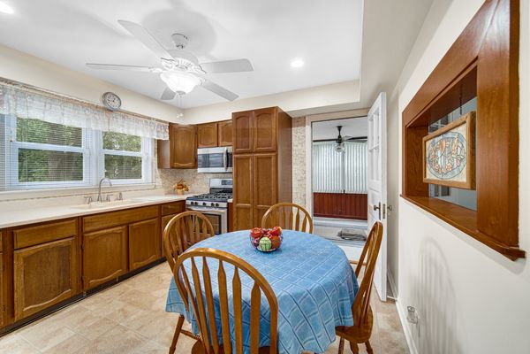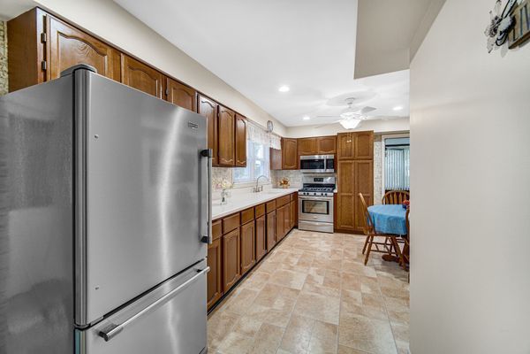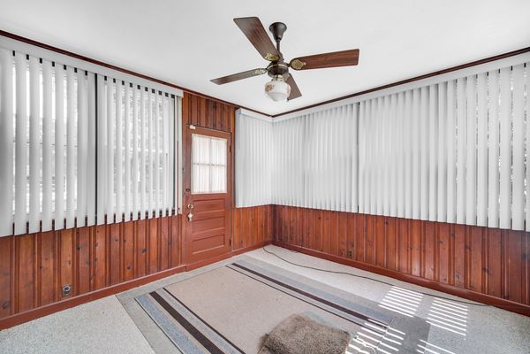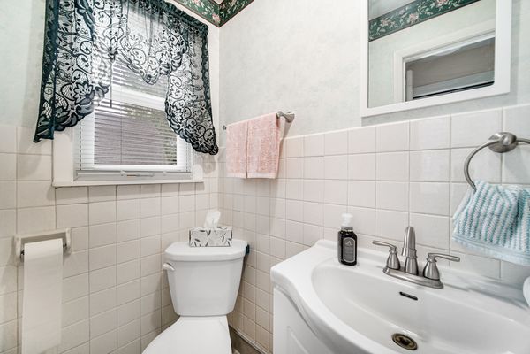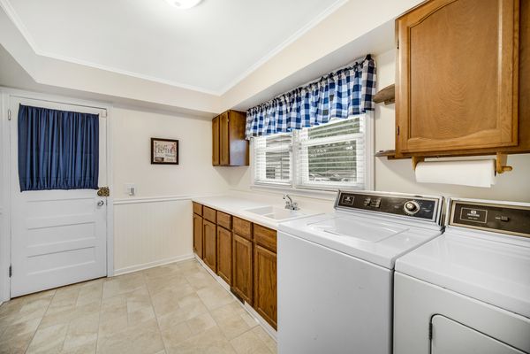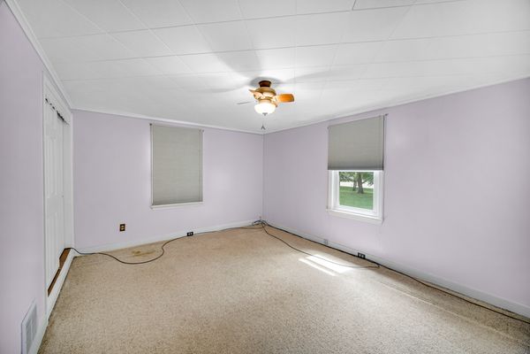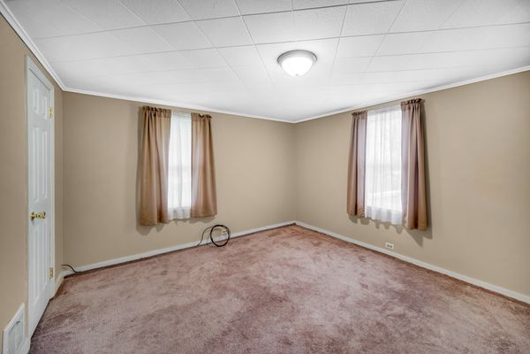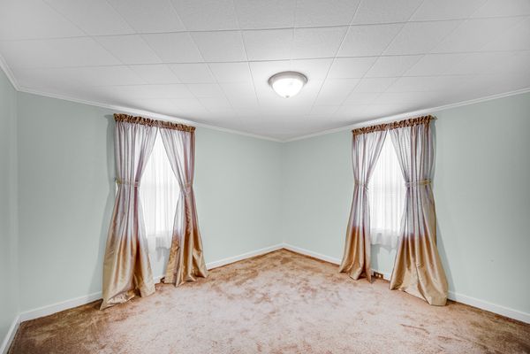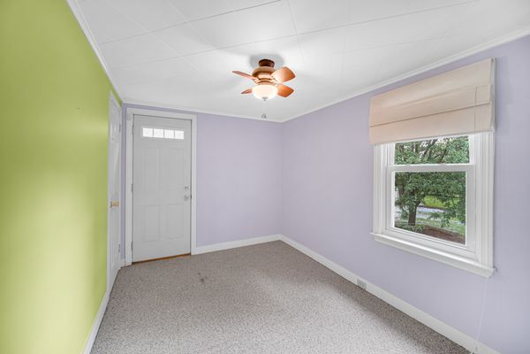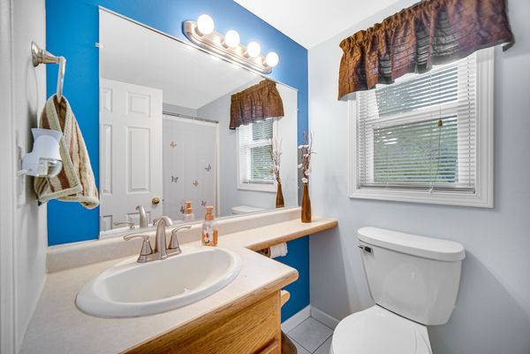3226 E Lincoln Highway
Lynwood, IL
60411
About this home
Discover the perfect blend of comfort and convenience with this inviting 4-bedroom, 1.5-bathroom home situated on a spacious acre of land. Nestled in a open and accessible location, this property offers a serene escape without sacrificing urban amenities. This welcoming home boasts a versatile four seasons room, offering year-round enjoyment and endless possibilities. Whether you desire a sunlit retreat for reading and relaxation or an entertainment hub for gatherings with family and friends, this space is designed to cater to your needs. Inside the home, you'll find 4 well-appointed bedrooms, providing comfortable accommodations for your family and guests. The 1.5 bathrooms ensure that the morning rush or evening routines run smoothly for all. Step outside, and you'll find an expansive acre of land that provides ample room for various activities and landscaping possibilities. The lush surroundings include an orchard of fruit trees, creating a natural oasis in your backyard. Imagine picking your own fresh fruit and enjoying it right from the trees. In addition to the beauty of the land, this property comes complete with a functional pole barn, perfect for those seeking extra storage space, a workshop, or even a creative studio. The options are limitless. While you're surrounded by nature's beauty and an acre of land, you're still within easy reach of urban amenities, making this property an ideal retreat that blends the best of both worlds. Experience the convenience of city living while savoring the tranquility of a spacious yard and the delights of your own fruit trees. Make this 4-bedroom haven with an acre of land, a four seasons room, and a pole barn your next home sweet home. Schedule your home TOUR TODAY!
