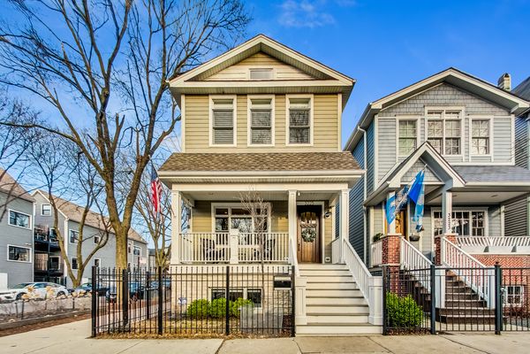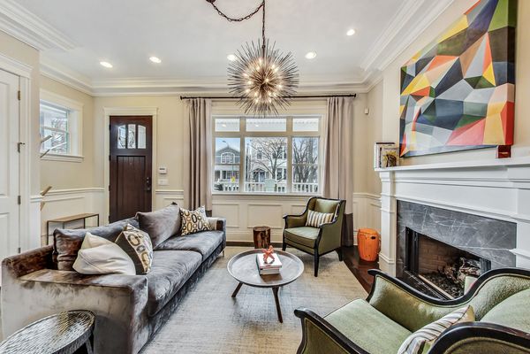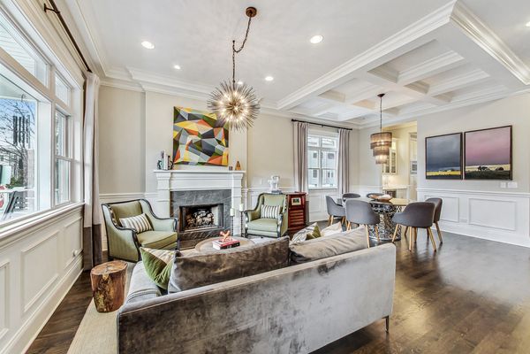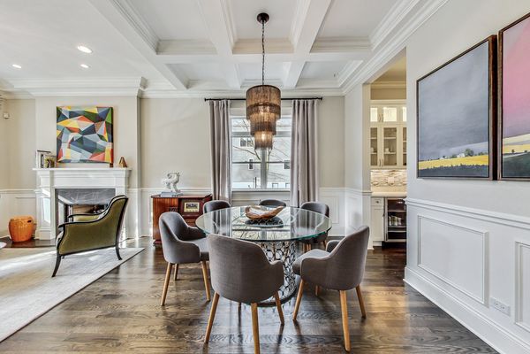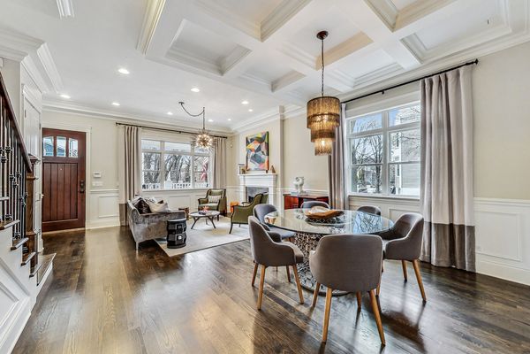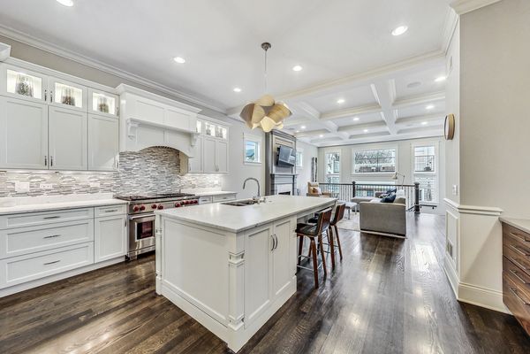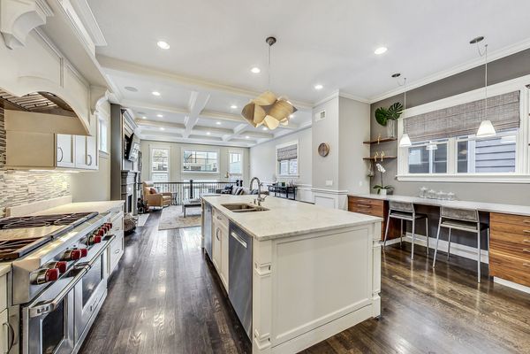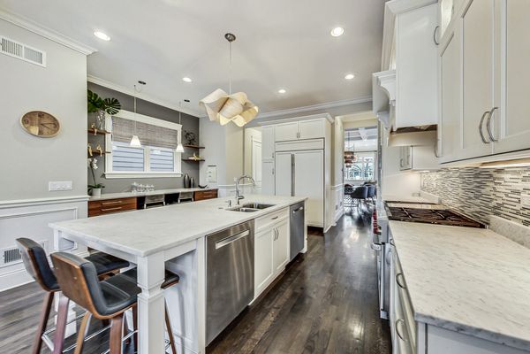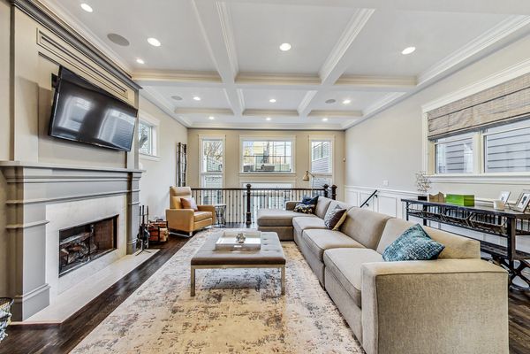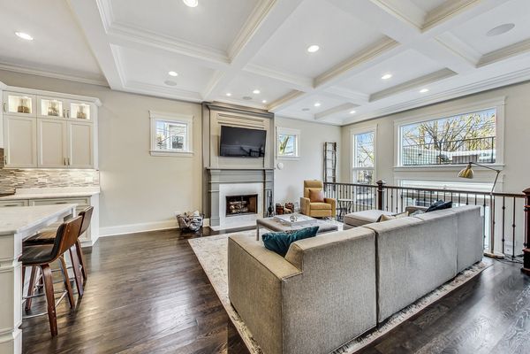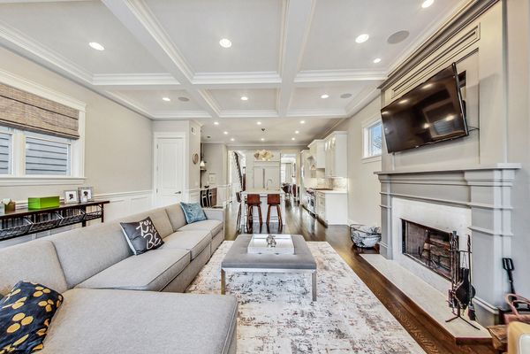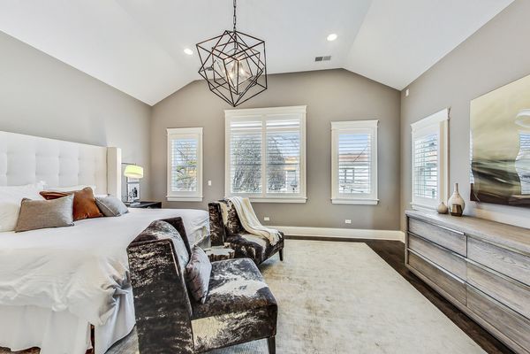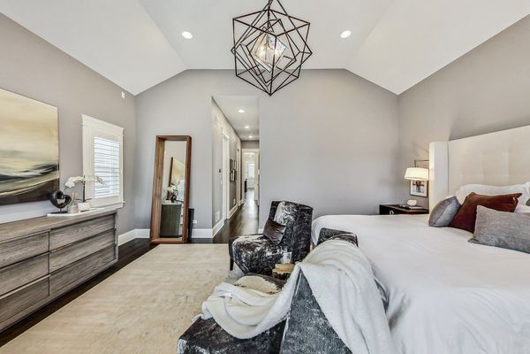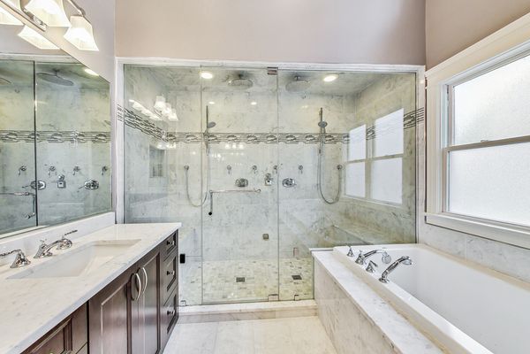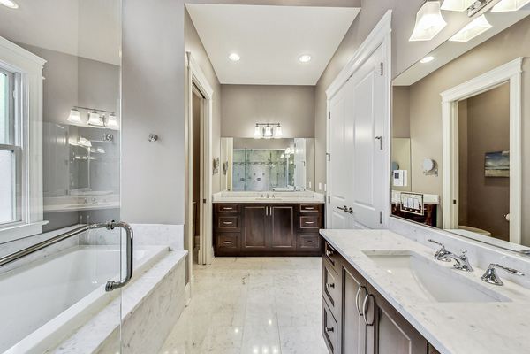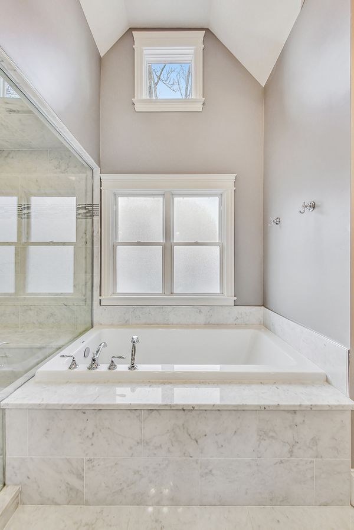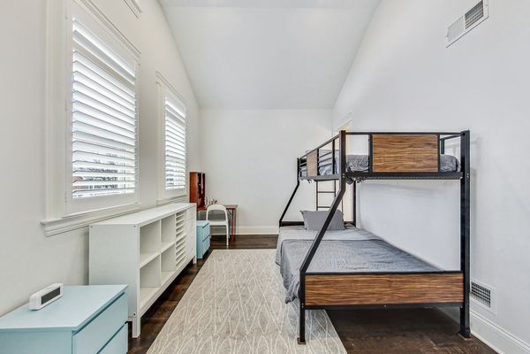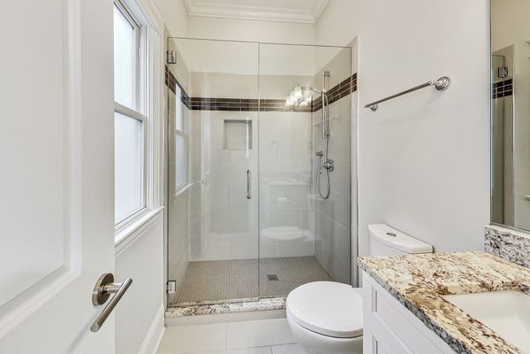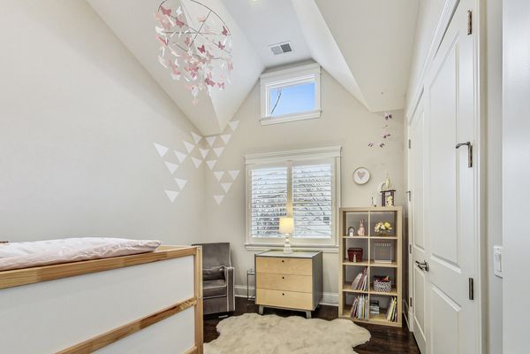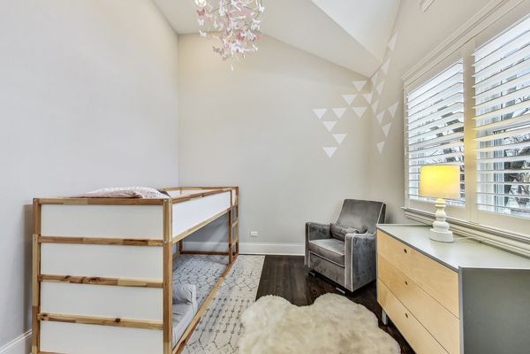3225 N Hoyne Avenue
Chicago, IL
60618
About this home
SOLD BEFORE PRINT. Exquisite 5 bed/4.2 bath Single Family Home on a sunny corner lot in Roscoe Village. This meticulously maintained residence offers the perfect blend of modern elegance and comfortable living. As you step through the inviting foyer, you are greeted by an abundance of natural light in the formal living and dining areas. A striking marble fireplace, 10-foot coffered ceilings, custom millwork, custom lighting, and hardwood floors create an inviting atmosphere. The gourmet kitchen allows you to embrace your culinary skills with a built-in Sub-Zero refrigerator, 48" Wolf range, and a gorgeous marble island. White kitchen cabinetry with plenty of storage, plus a walk-in pantry and convenient passthrough butler's pantry. A custom built-in desk crafted in walnut with quartz countertops creates more storage and is the perfect computer nook. The airy and bright family room is luxurious, yet cozy, with a second gas fireplace and large windows overlooking the mudroom and charming patio. Retreat upstairs to the primary suite, where you'll find two walk-in closets, and a spa-like ensuite bathroom featuring an oversized soaking tub, massive marble tiled shower with two overhead rain showers, dual vanities, and heated floors. Laundry room conveniently located on this level, plus laundry on the lower level. Second and third bedrooms on upper level have vaulted ceilings and beautifully organized closets. The larger bedroom has its own en-suite bathroom, plus another full bathroom on this floor. The lower has an expansive living area with a wet bar, tall ceilings, and heated flooring through. A gracious guest suite, 5th bedroom, and another half bathroom complete this level. The outside of this home is just as beautiful as the inside, with a brick paver patio, garage roof deck, custom parkway patio with outdoor lighting, and stunning landscaping with an irrigation system. Prime location in the HEART of Roscoe Village and Audubon School district. Walk to Village Tap, Commonwealth, LeSud, Beat Kitchen, Sweet Rabbit Bakery & Starbucks. Shop at local favorites like Denim Lounge, Roscoe Books, and Cinnamon Boutique. Play at Hamlin & Fellger Park and hop on the L at the Paulina Brown Line stop. Easy access to 90/94. City living doesn't get easier than this! Don't miss this incredible opportunity to own in "The Village Within the City" and on the best block in Roscoe Village where neighbors are friends that become family!
