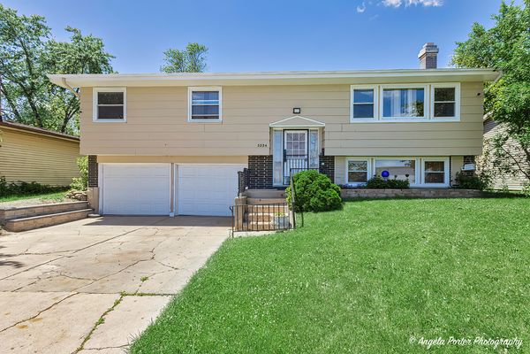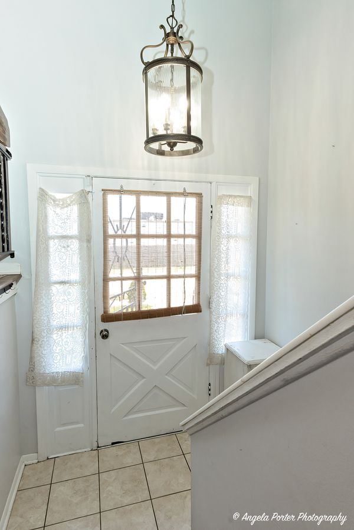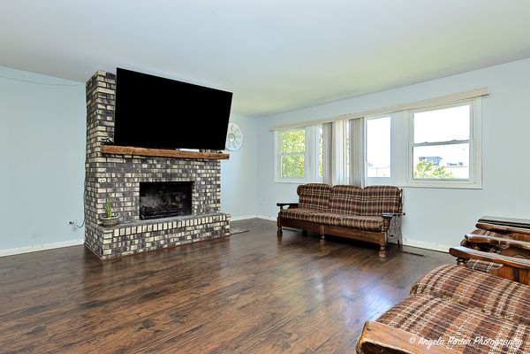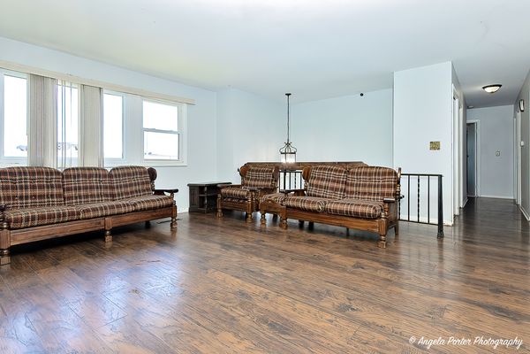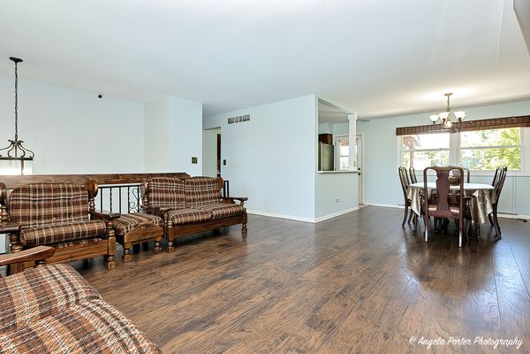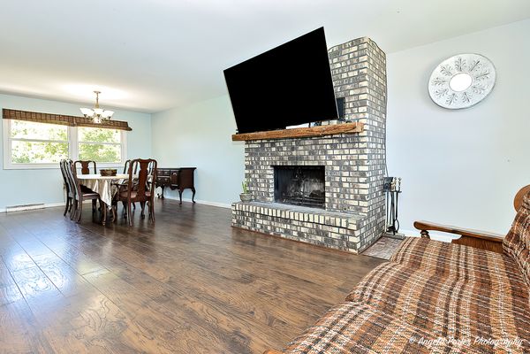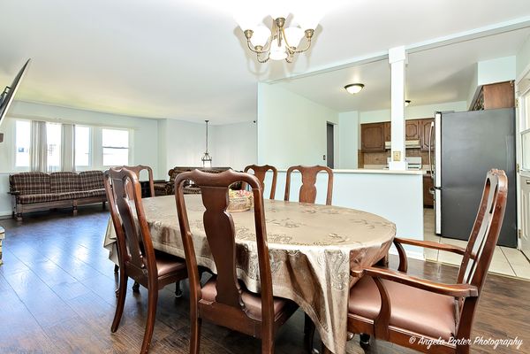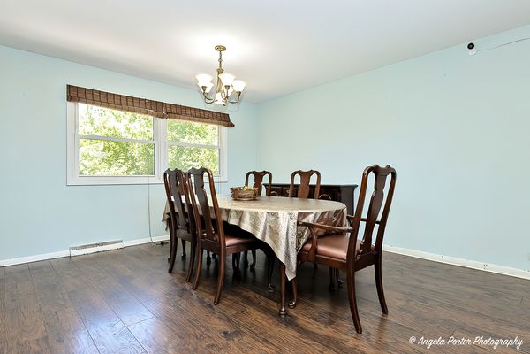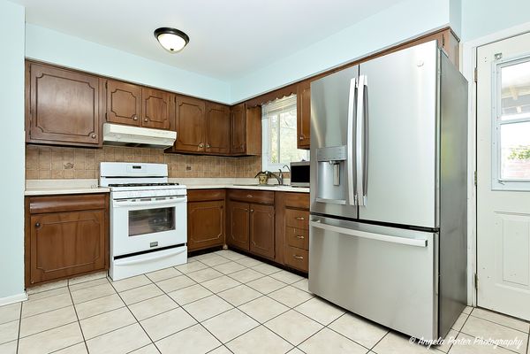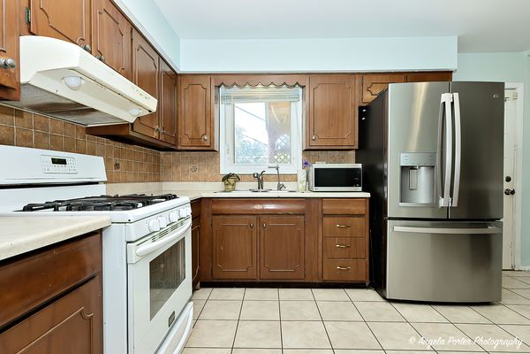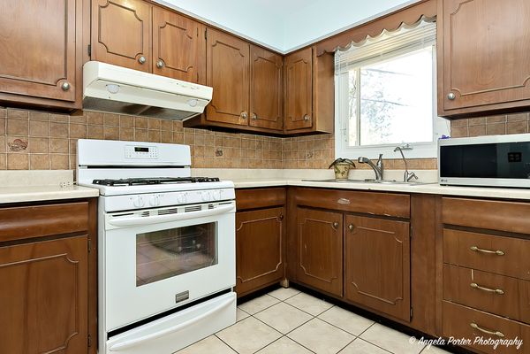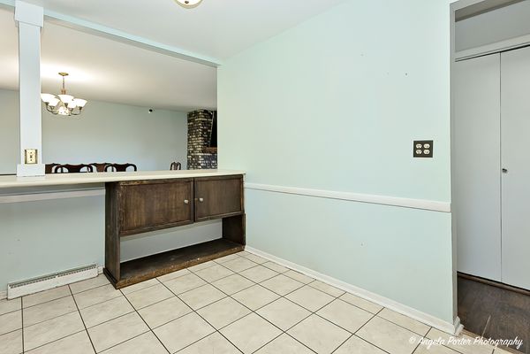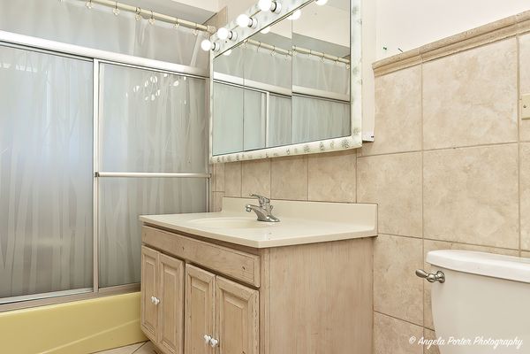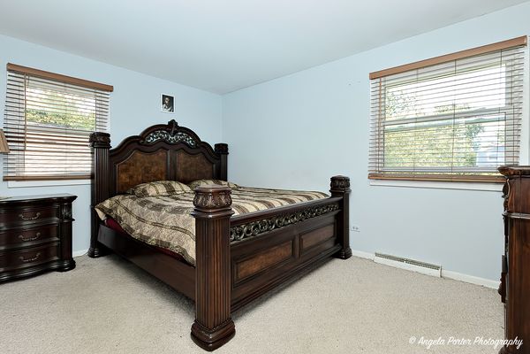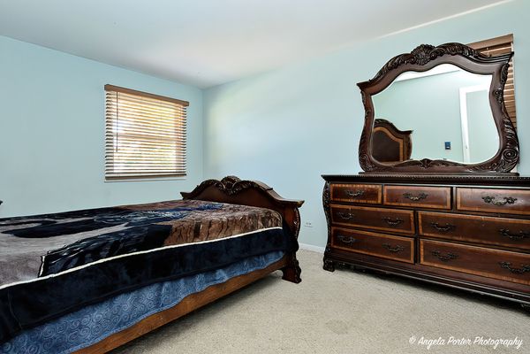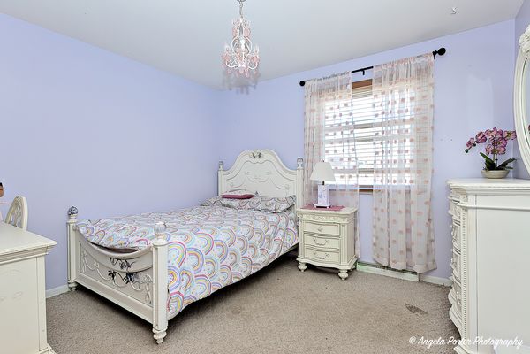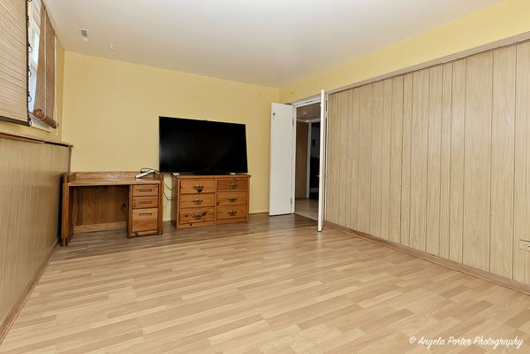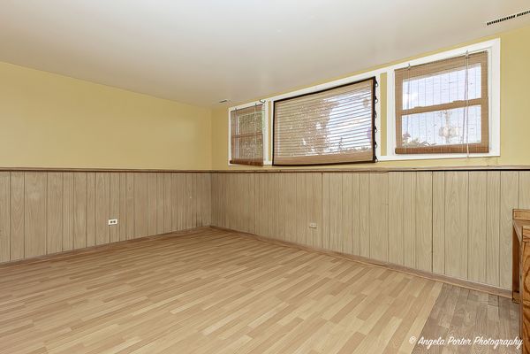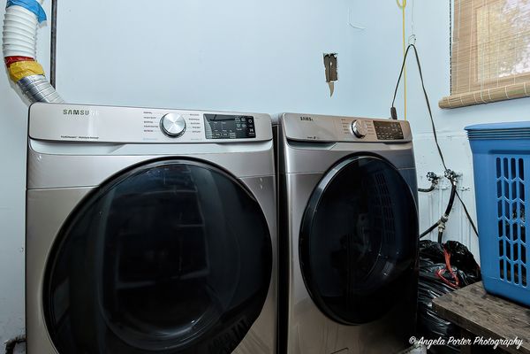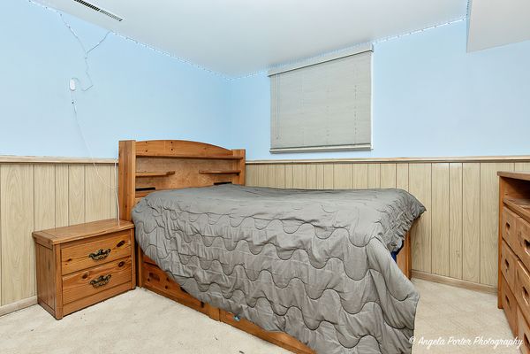3224 Bristol Road
Waukegan, IL
60087
About this home
Welcome to 3224 Bristol Rd, a delightful family home nestled in the heart of NORTHERN Waukegan's serene and sought-after neighborhood. STONEGATE This beautifully maintained property offers a perfect blend of comfort, convenience, and charm. Key Features: Bedrooms: 4 spacious bedrooms, each designed for relaxation and comfort. Bathrooms:2.0 bathrooms featuring quality fixtures and fittings. Living Space: Generous living area with plenty of natural light, ideal for family gatherings and entertaining guests GLEAMING WITH WOOD LAMINATE FLOORS FOR EASY CLEANING AND DONT FORGET TO COZY UP TO A BOASTING TOASTY FIREPLACE, SIPPING YOUR COFFEE LOOKING OUT THE BIG PICTURE WINDOW . -Kitchen: Fully equipped kitchen with ample counter space, stainless steel refrigerator, and a cozy breakfast nook. - FORMAL DINING AREA FOR ALL THOSE HOLIDAY FAMILY GATHERINGS Separate dining room perfect for formal meals and special occasions. -Basement: Full, COMPLETELY finished basement WITH A OVERSIZED FAMILY REC ROOM, AND IN ADDITION, ANOTHER FULL BATHROOM COMPLETE WITH A SHOWER . BONUS ROOM IN BASEMENT AS WELL PERFECT FOR YOUR GUESTS laundry room centrally located lower level with newer updated front load stainless steel washer and dryer - Garage:Attached 2-car garage with extra storage space. - Outdoor Space: Large who said large, I said overly large and perfect for all your summer activities kiddos wants a pool no questions here, enough space to do endless possibilities, perfect for entertaining, beautifully landscaped backyard with a patio and a huge deck off dining with sliders and stairs leading you into your BACKYARD OASIS !!! perfect for outdoor activities, gardening, or simply relaxing in a private setting. - Upgrades: INCLUDE BRAND NEW FLOORING THROUGHOUT FRESHLY PAINTED, BRAND NEW ROOF AS WELL 4 YEARS OLD TO BE EXACT, GE FRIDGE DECK RECENTLY COVERED, WATER FILTER PURIFIER AS WELL AND WATER SOFTENER Community and Location Located in THE friendly and safe STONEGATE neighborhood OF NORTHERN WAUKEGAN 3224 Bristol Rd is close to a variety of amenities: -Parks:Several nearby parks offering recreational opportunities for all ages. - Shopping and Dining:** Convenient access to shopping centers, restaurants, and cafes. - Transportation:** Easy access to major highways and public transportation options for stress-free commuting. Why You'll Love It: This home is perfect for families looking to settle in a vibrant and welcoming community. With its spacious layout, modern amenities, and prime location, 3224 Bristol Rd offers the ideal setting for creating lasting memories. Don't miss this opportunity to make this charming house your new home! Contact us today to schedule a private showing and experience all that this wonderful property has to offer.
