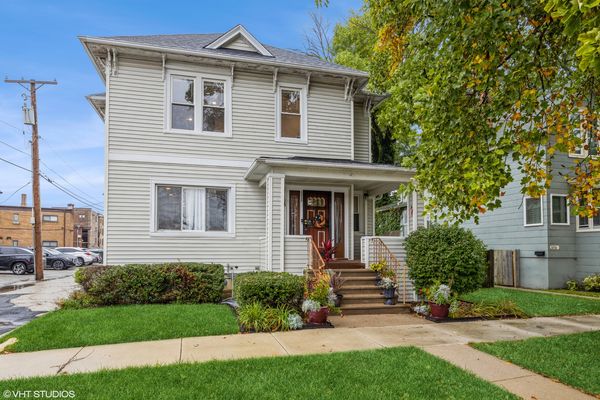3222 Clinton Avenue
Berwyn, IL
60402
About this home
Located in the heart of Berwyn, this property is near schools, parks, dining, steps to the Berwyn Metra and buses, making it an ideal choice for residents seeking both convenience and a sense of community. The first unit is a two bedroom, and the second offers a 3 bedroom 1.5 bath. Whether you're an investor looking for income potential or a homeowner looking to offset your mortgage with rental income, this property offers multiple options. The second unit was fully remodeled in 2021. With new modern fixtures, the property sits on a spacious double lot, providing ample outdoor space for various activities, from gardening to recreation. There is new electric throughout the property, ensuring safety and efficiency for both units. Separate utilities as well. Come out and see these open layout units with 9ft ceilings, in this Victorian style multi-unit building! Newly insulated walk-in attic, large back yard, 1st floor has a brand new bathroom and recently updated kitchen. Don't miss your chance with this must see property! The property is being sold as-is.
