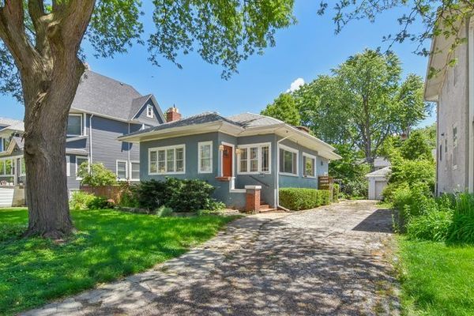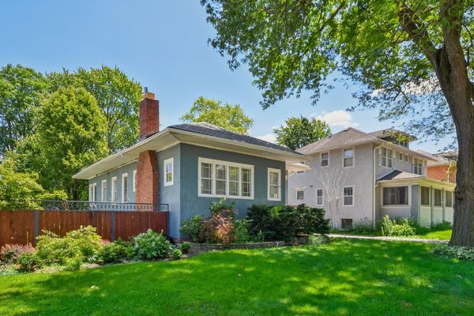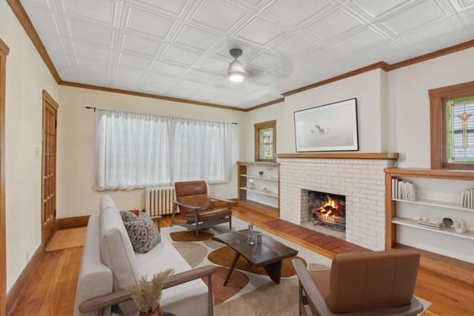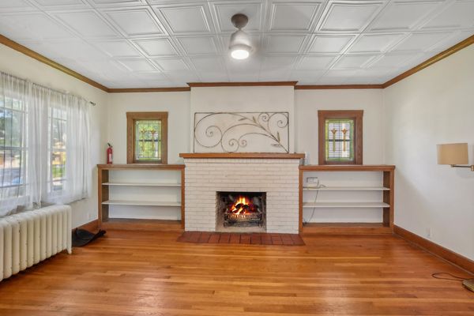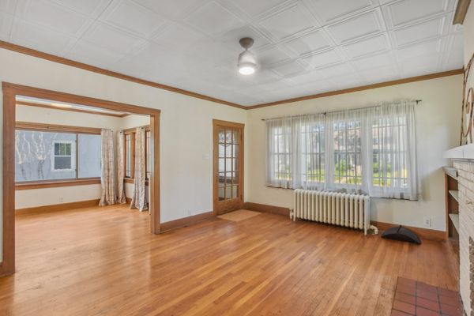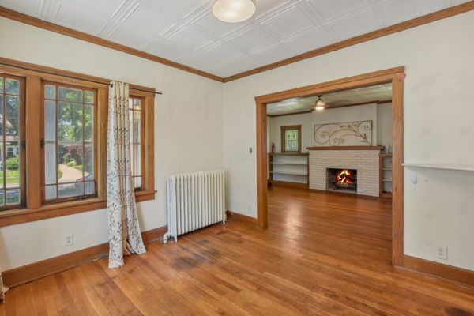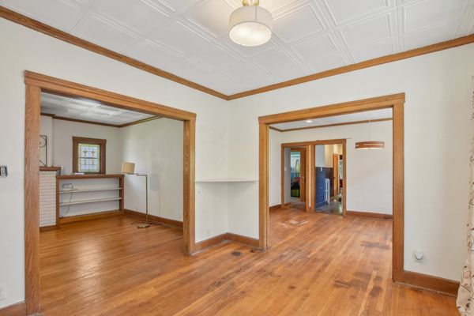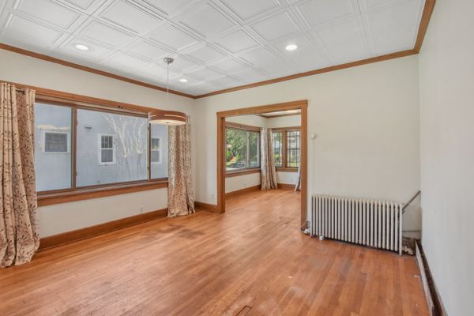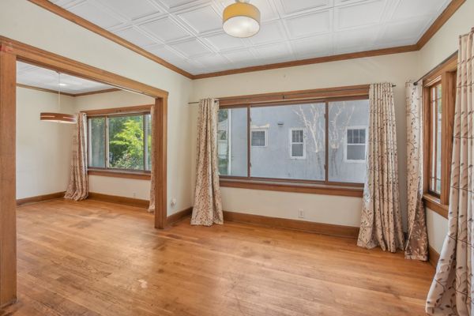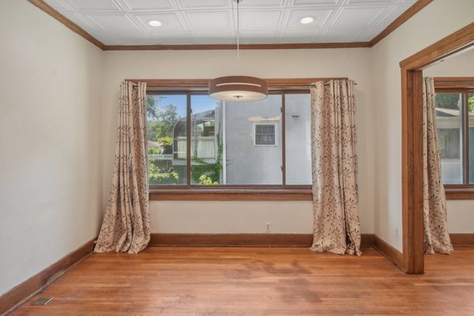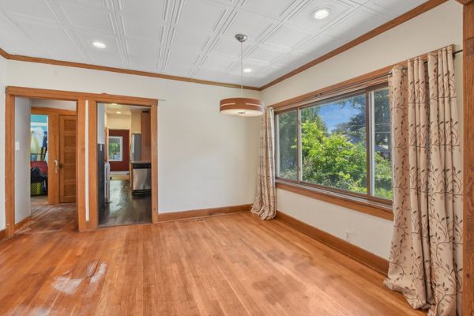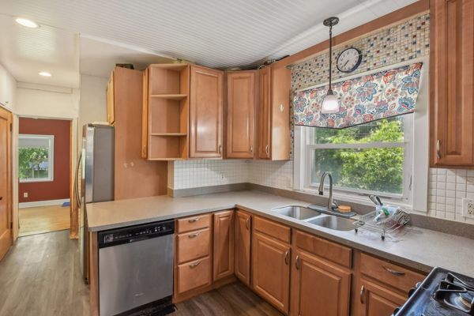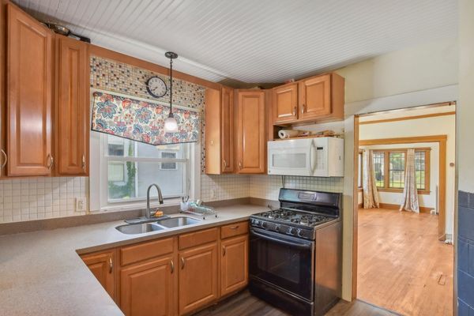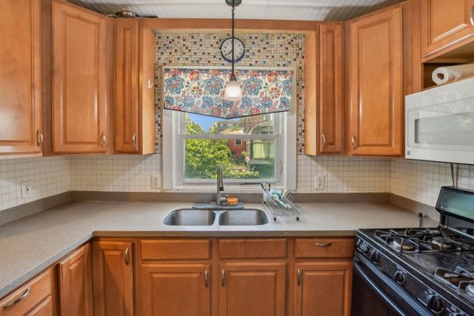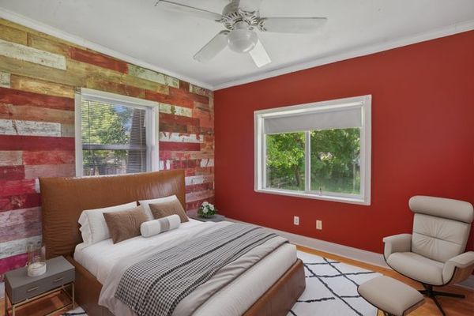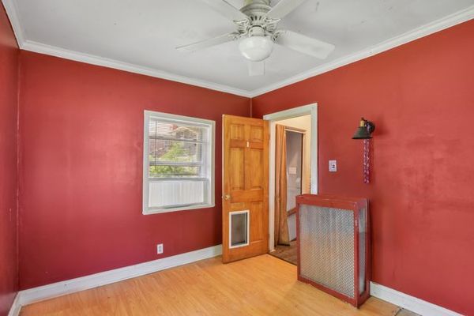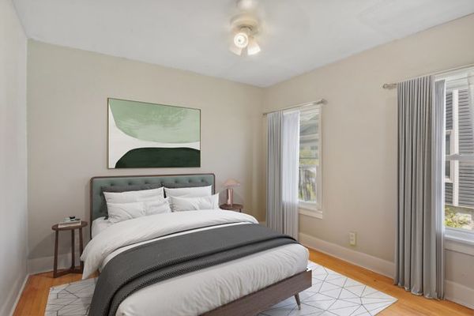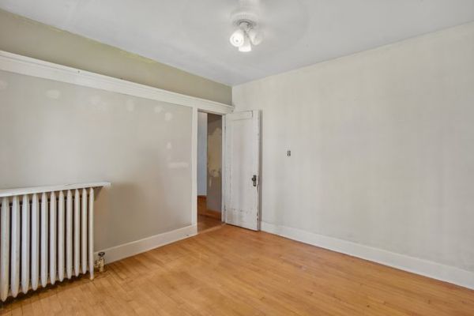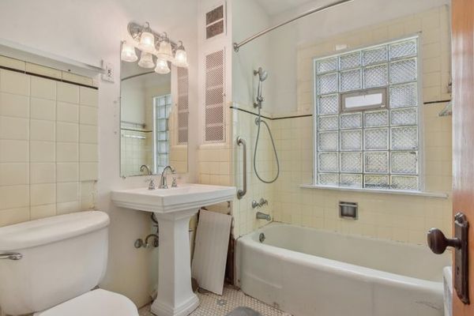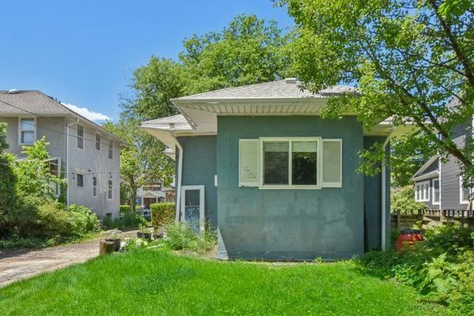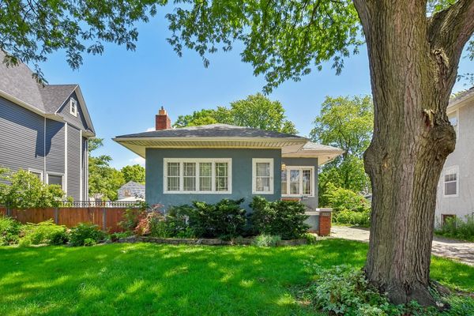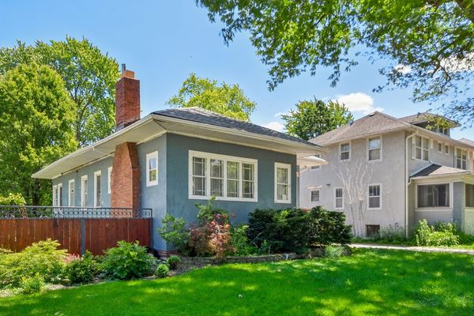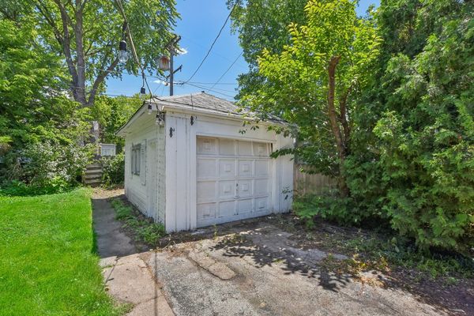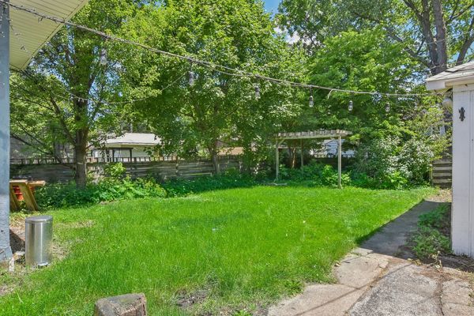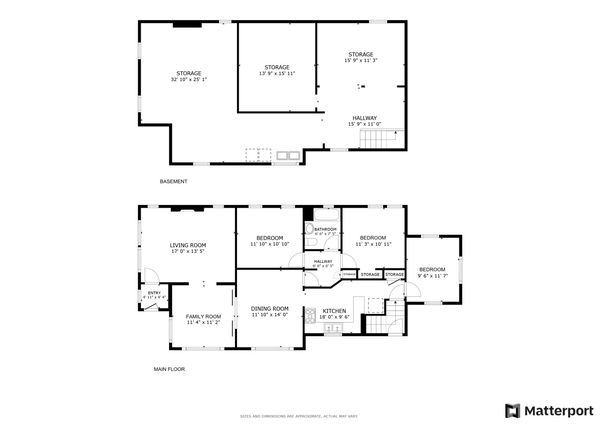3221 Wisconsin Avenue
Berwyn, IL
60402
About this home
This charming South Berwyn home is an excellent opportunity for a rehabber or handy homeowner. The timeless vintage charm and prime location make this a no brainer. You will immediately be attracted to the curb appeal and wide 50' lot. A new mahogany front door welcomes you as you enter the home. You will appreciate the abundance of natural light from the oversized windows as well as the original hardwood floors running throughout. Stained glass windows and a wood burning fireplace make the living room a cozy place to spend your time. A modern kitchen with 42" maple cabinets adjoins a large, formal dining room. All 3 bedrooms are conveniently on the same level. Rest assured as the roof was replaced in 2016 and most windows are replacement energy star. A convenient side drive has room to park up to 5 cars. You cannot beat this location just blocks to the Metra Stations, shops and restaurants in the hot Depot District. Proksa Park, the town's largest park with many amenities (playground, butterfly garden, and field house) is just down the street. The home has good bones and with a little TLC is ready to be brought back to its glory. Sold As Is. Buyer to assume any village repairs. This one wont last. Schedule your showing today!
