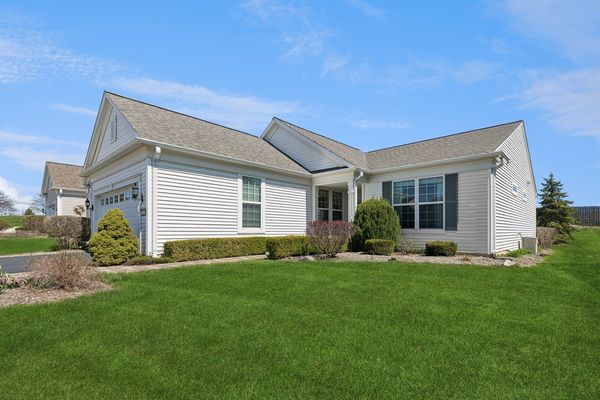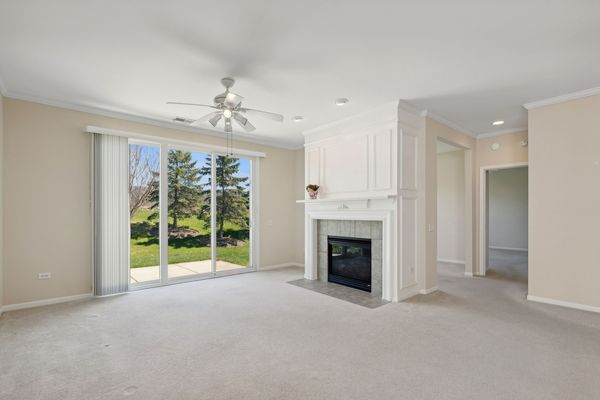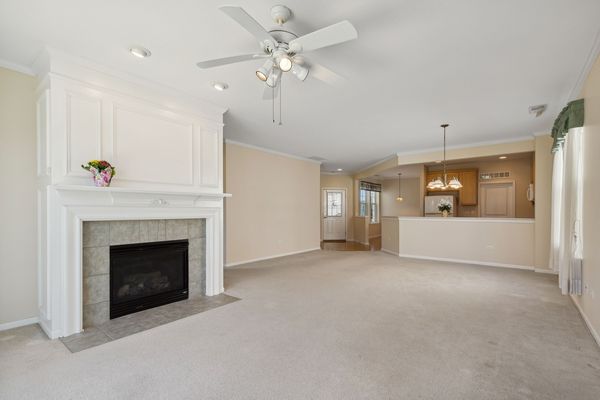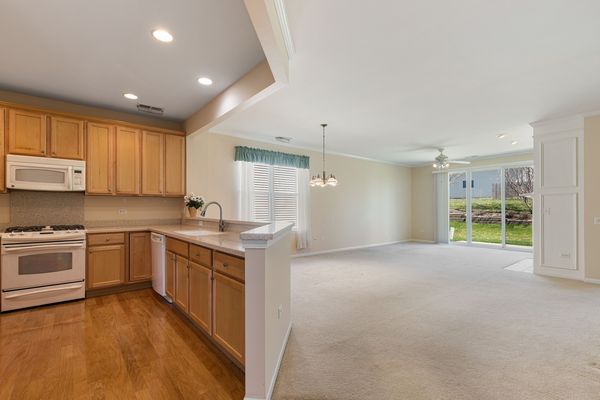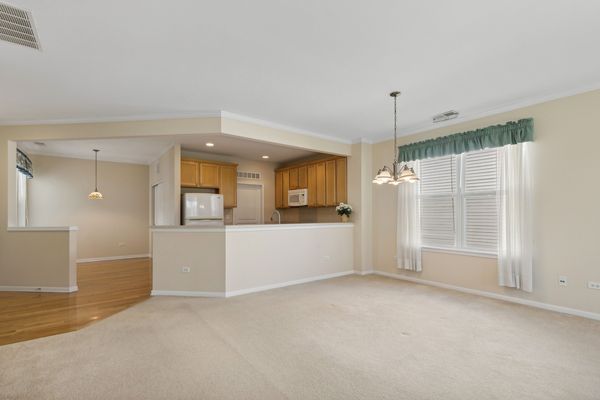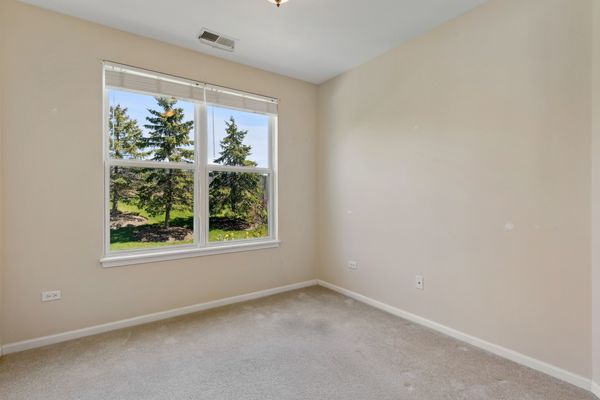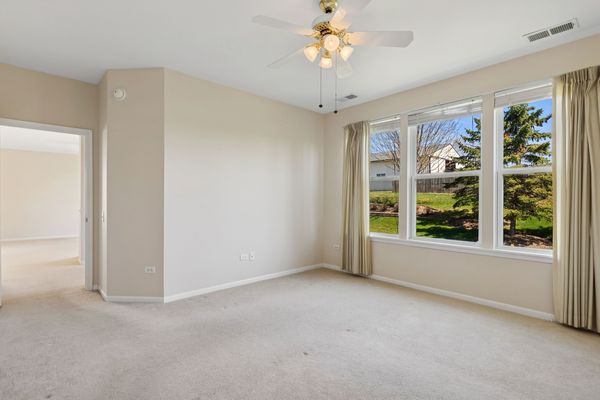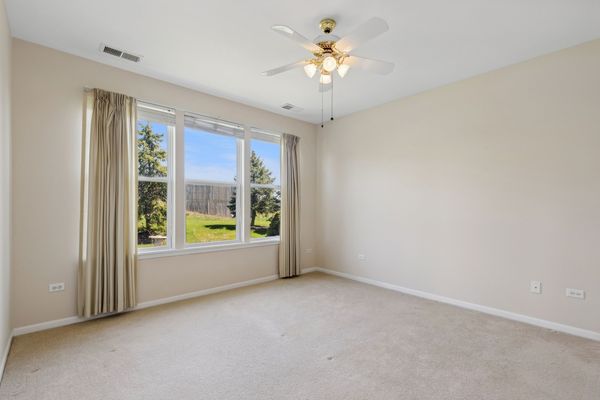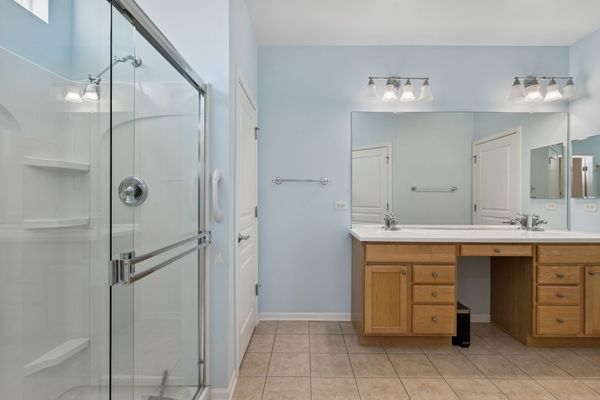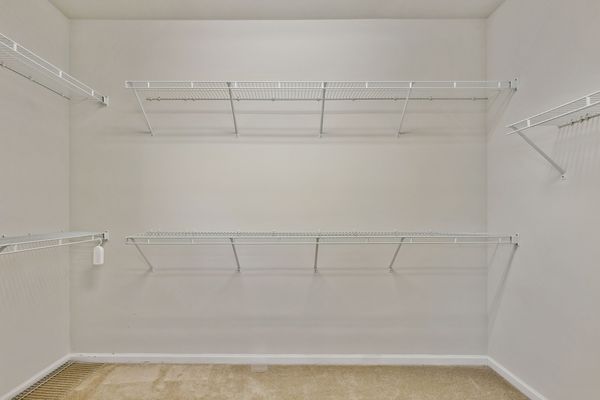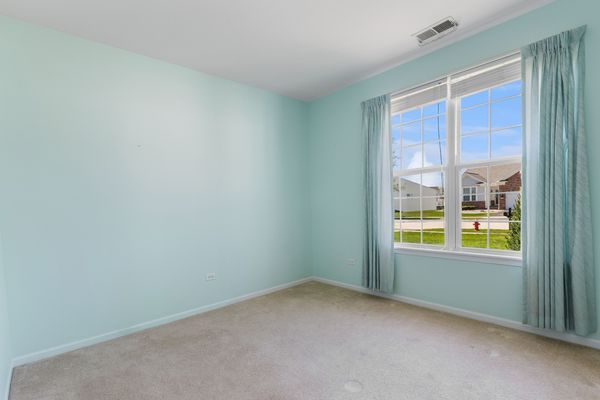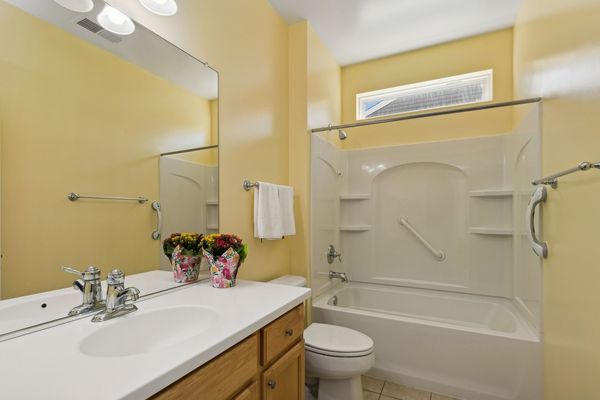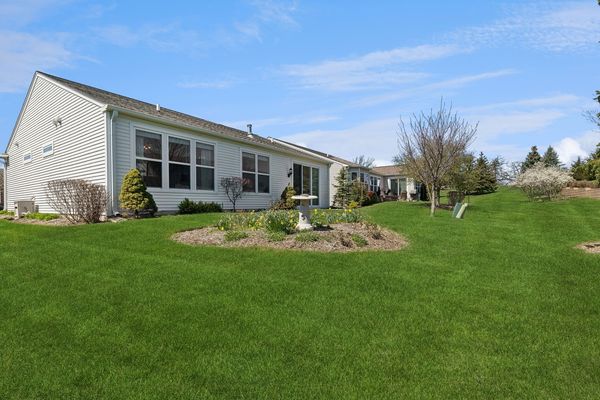3221 Bagatelle Lane
Mundelein, IL
60060
About this home
Don't miss out on this rare opportunity to own the coveted Clark model, set on a premium lot and impeccably maintained by its original owners. This two-bedroom, two-bathroom residence boasts 1657 square feet of living space, featuring a spacious living/dining area and a den. With an open layout, the home showcases hardwood flooring in the kitchen, complemented by crown molding throughout. The kitchen is equipped with 42-inch cabinetry and Corian countertops, adding a touch of elegance. Situated in the esteemed Grand Dominion, a 55-plus maintenance-free active community, residents enjoy a plethora of social activities. Amenities include access to the Grand Lodge, indoor and outdoor pools, tennis courts, bocce ball, and a fitness room. Plus, there are numerous clubs and concerts for ample engagement opportunities. Grand Dominion's proximity to two public golf courses caters to golf enthusiasts. This impeccably maintained residence offers not only comfortable living but also a lifestyle of luxury and convenience. Don't miss your chance to experience the charm of this remarkable home and the exceptional community of Grand Dominion.
