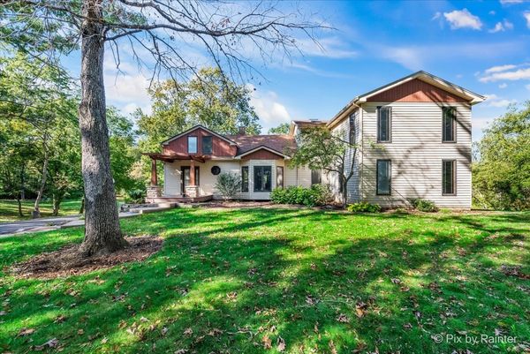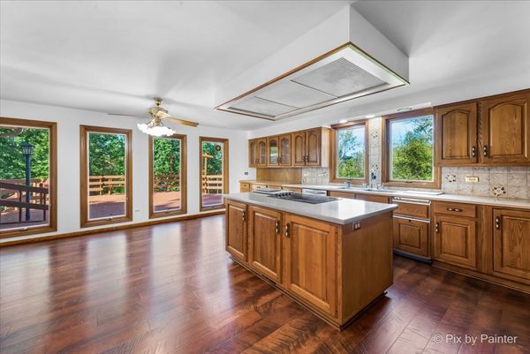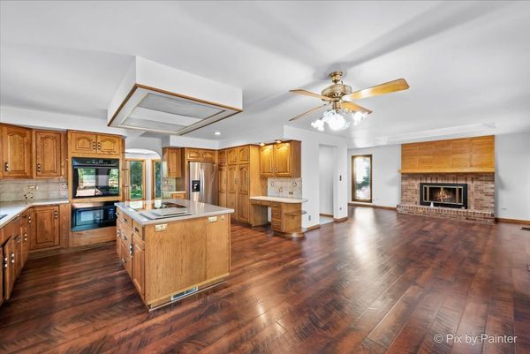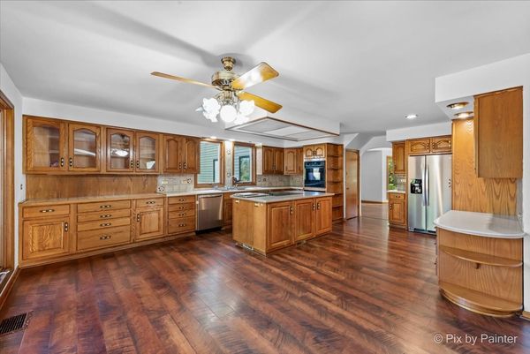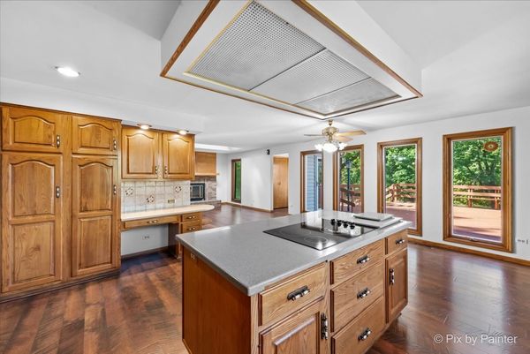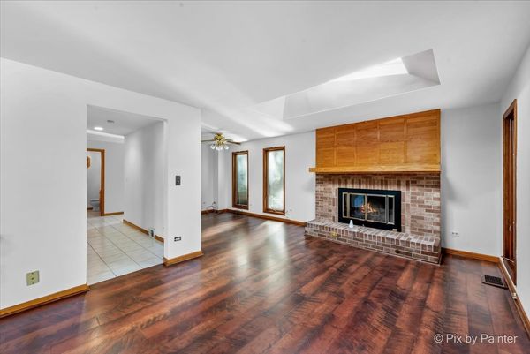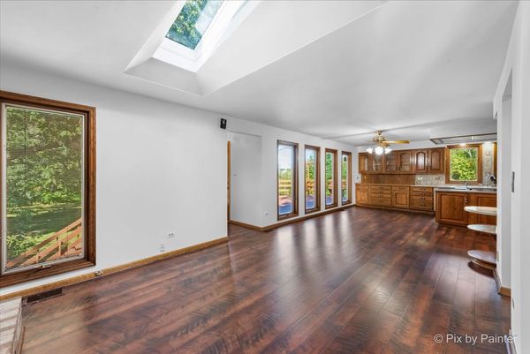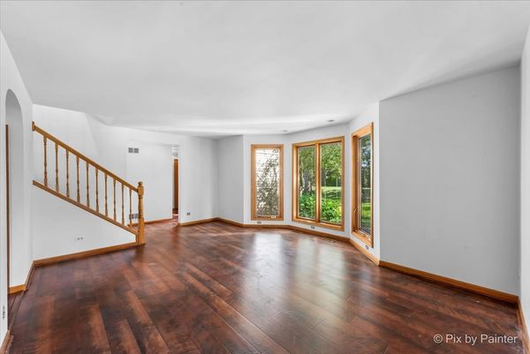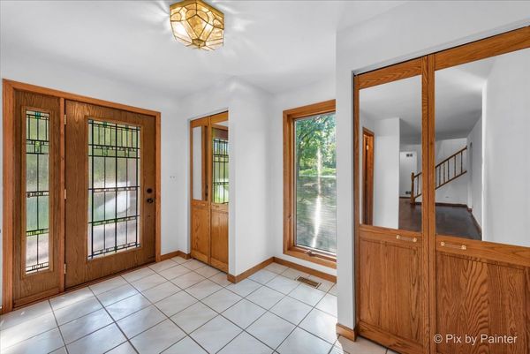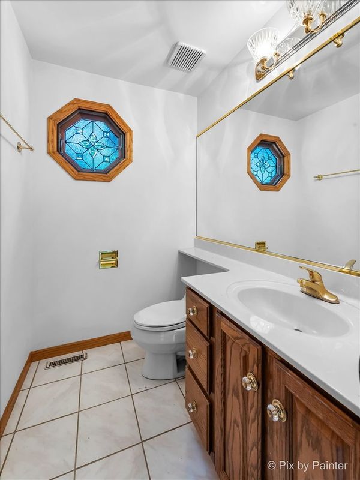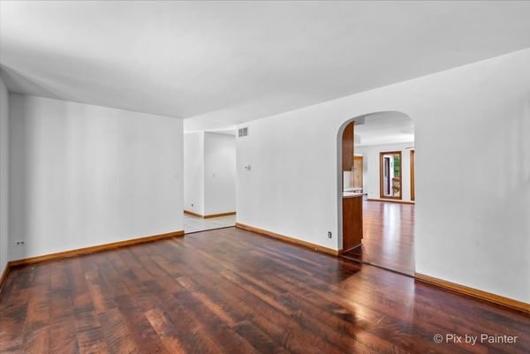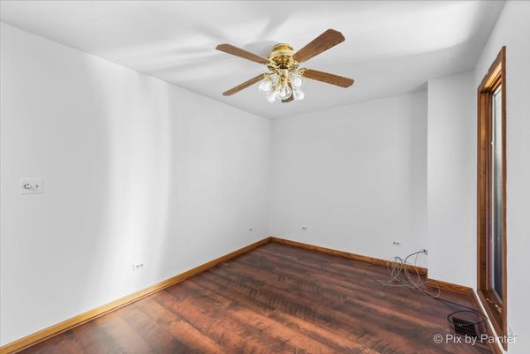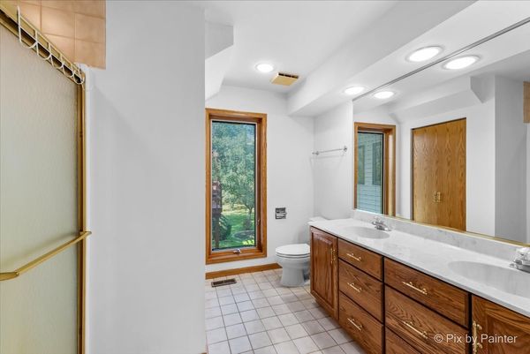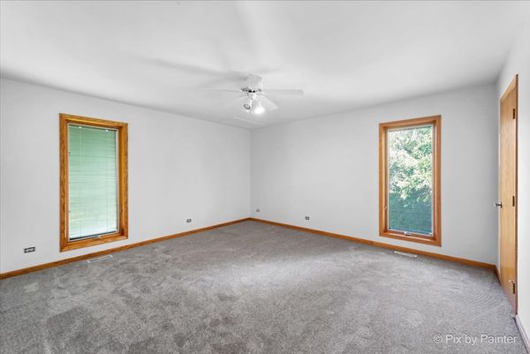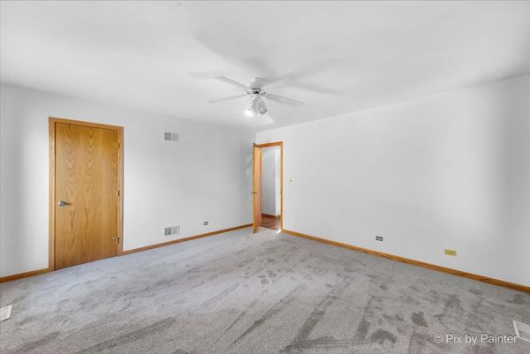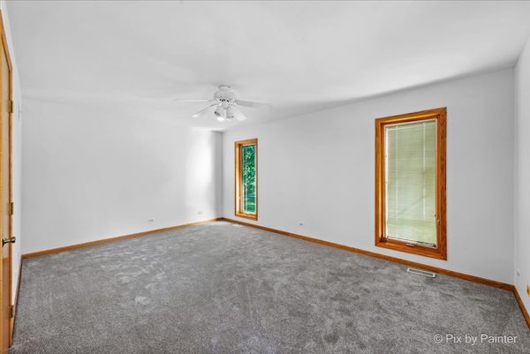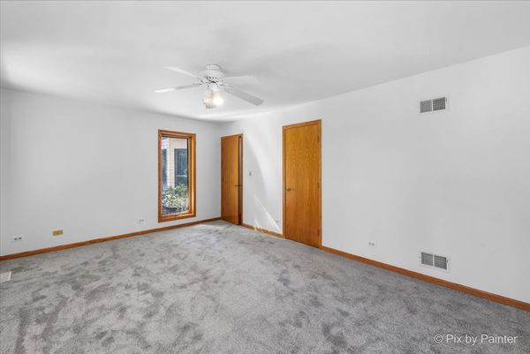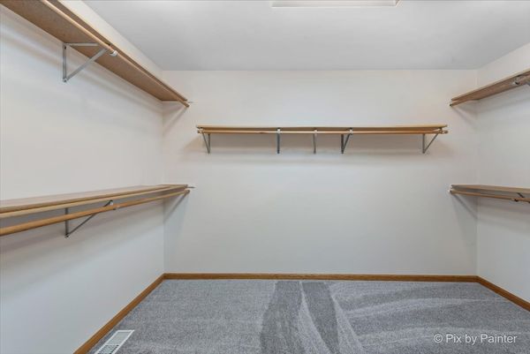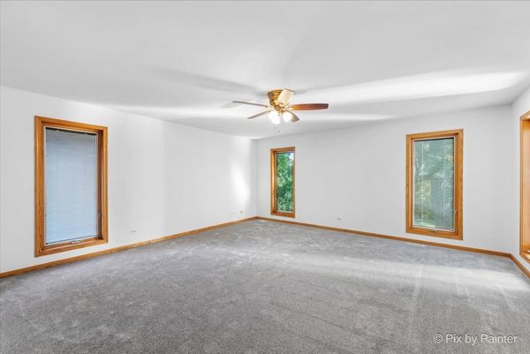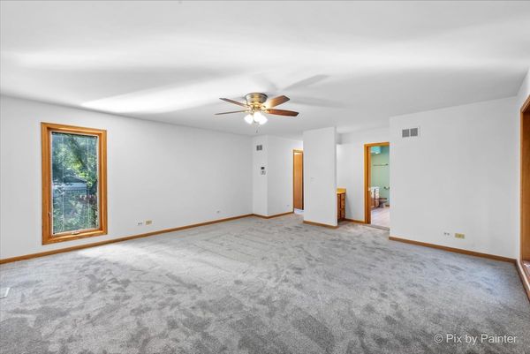322 W Dowell Road
McHenry, IL
60051
About this home
Motivated seller is reviewing all offers on this stunning property where serenity and privacy abound! This two story 3, 000+ sf home is set on 2.4 beautiful acres! Extra large Kitchen with center island with breakfast bar & cooktop, planning desk, loads of cabinet space, new refrigerator and new dishwasher. Family Room with fireplace & skylights. Primary bedroom suite with private bathroom and walk-in closet. Additional bedrooms all with walk-in closets, plus loft area! Living Room with beautiful views. New carpet throughout! Unfinished basement ready for your ideas. Extra deep 1.5 car garage - owner has blueprints for 3 car. Finish the lower level and create your own private Theatre Room. Finish off the area adjacent to the garage for a beautiful Workshop area - the possibilities are truly endless here! Absolutely stunning lot! Roof is approximately 10 years old with 35 year shingles and is in excellent shape per the seller. There are two furnaces - one is 8 years old and the other is a tad older, seller is unsure when it was replaced. The house also has a modern electrical system with circuit breakers. The septic system has also been serviced regularly. *MOTIVATED SELLER*One year home warranty offered!
