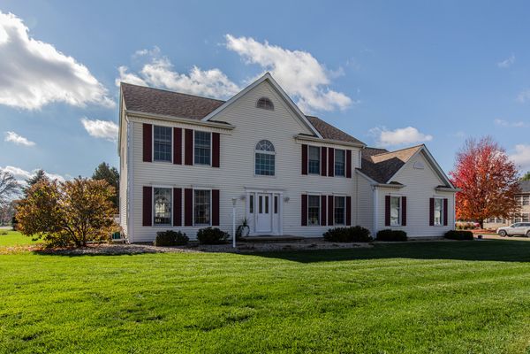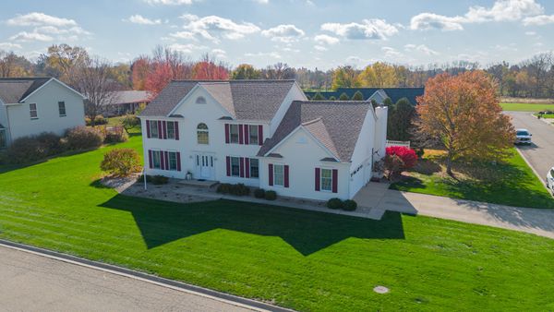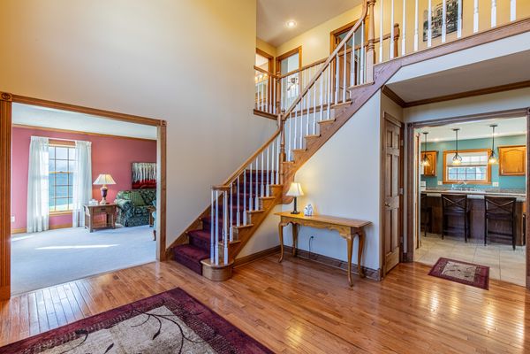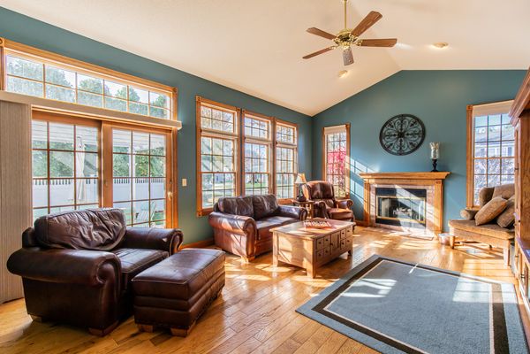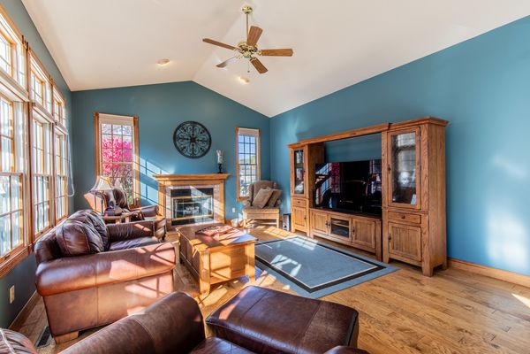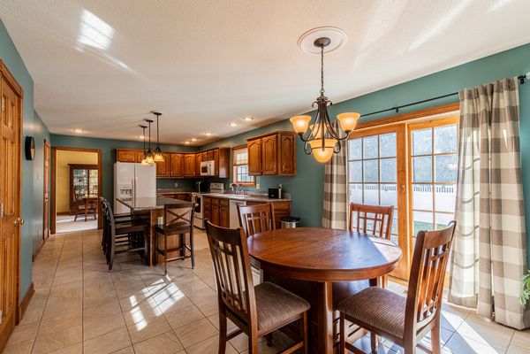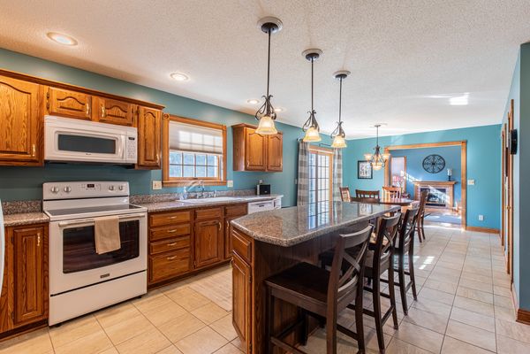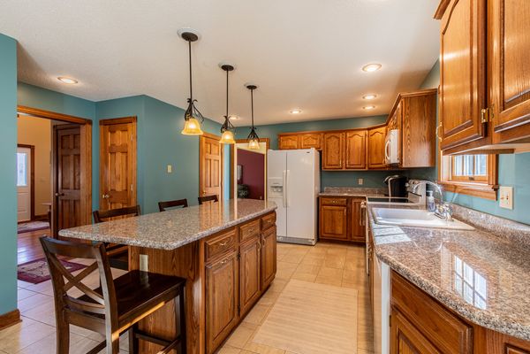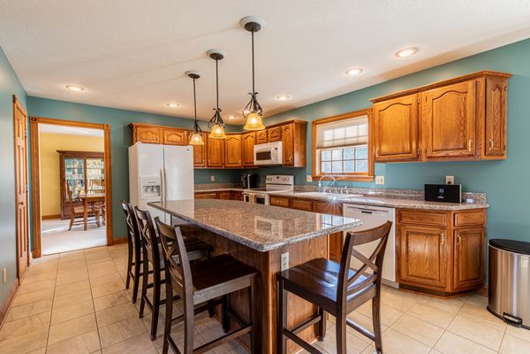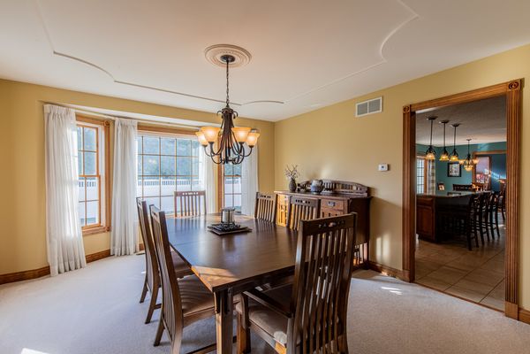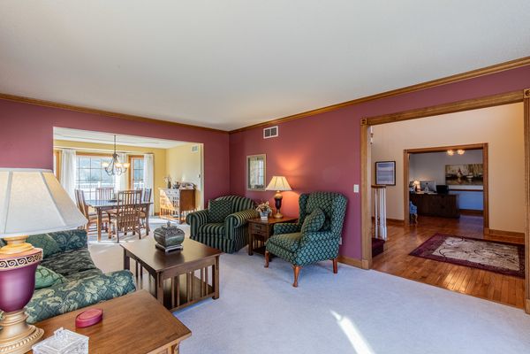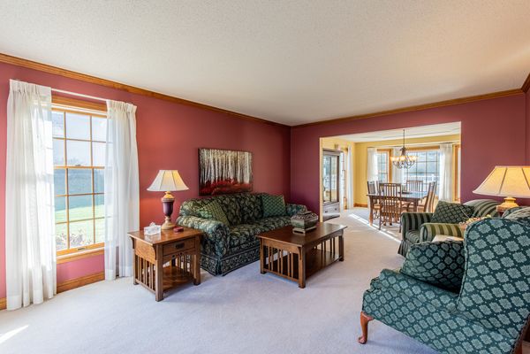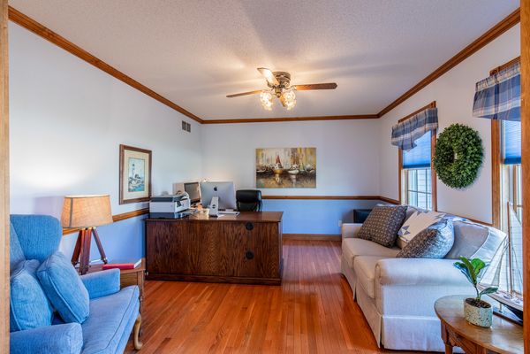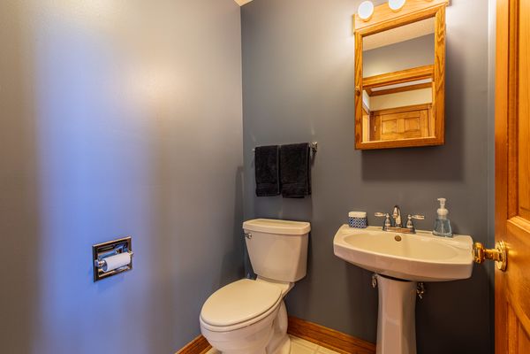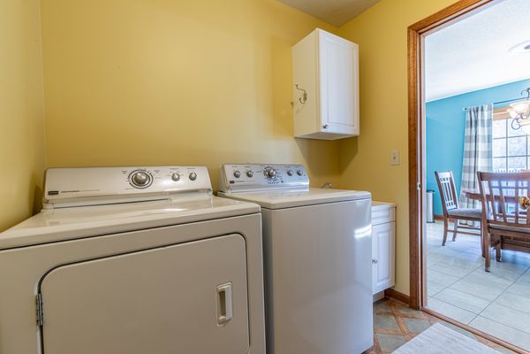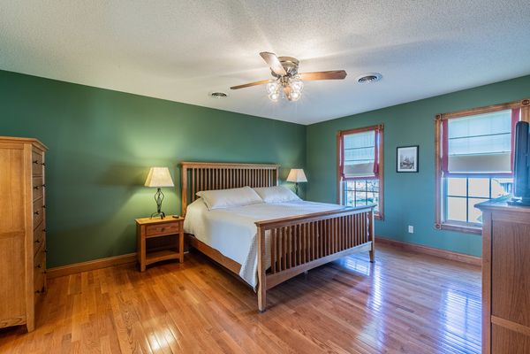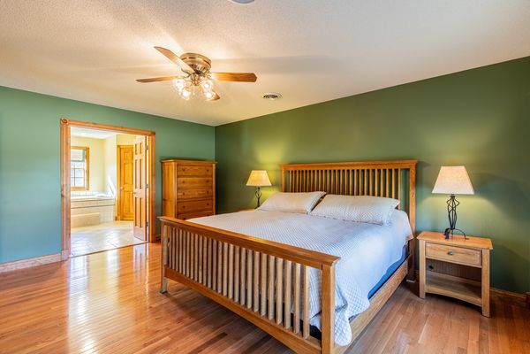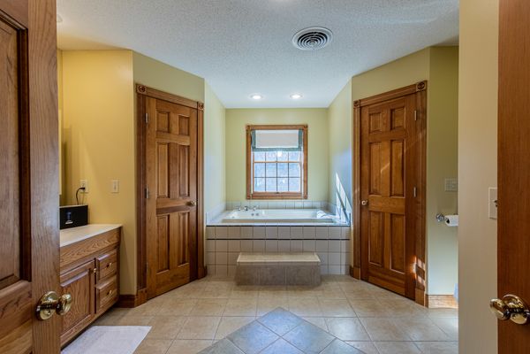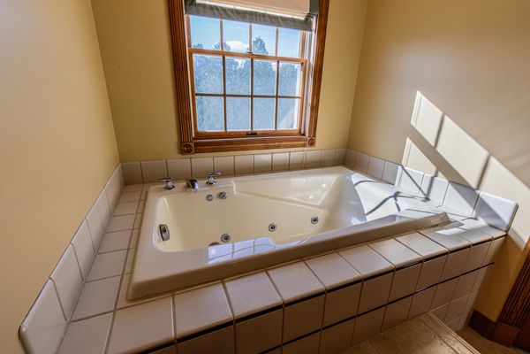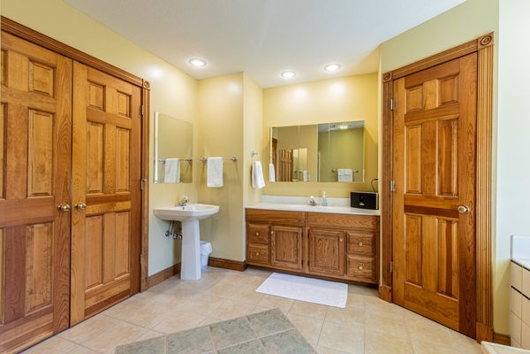322 Prairie Lane
Princeton, IL
61356
About this home
Welcome to this charming 2 story home in highly sought after Sunset Prairie. Step inside and be captivated by the fantastic floor plan and loads of recent updates. Spend life relaxing on the amazing rear paver patio with mature landscaping and vinyl gazebo and then step inside to the family room with tons of natural light, a vaulted ceiling, gas fireplace and beautiful solid hardwood floors. With both a formal dining room and an oversized eat in kitchen with table space and a breakfast bar, the options are endless too. A walk in pantry adorns the kitchen as well and all appliances will remain. Granite countertops grace the oak cabinets and a main floor laundry room also helps make life simpler. On the second floor you will find four bedrooms including a master suite with separate shower and jetted tub plus a walk in closet with space for all your treasures. The main floor den allows working from home options or would also make a great play room, exercise room, etc. Below grade you will find an amazing 15' x 30' rec room as well as another full bath and a 14' x 15' bonus room that could be used as a non-conforming bedroom. Recent updates include new roof in 2023, most lighting in 2017, new carpet in 3 bedrooms in 2023, new tile floor in kitchen in 2017, new siding in 2005, new water heater, furnace, central air and whole house humidifier in 2014, and many windows are newer as well. Built by Don Hubbard with a reputation for quality craftsmanship. With 4-5 bedrooms and 3.5 bathrooms this house checks all the boxes for space, location and excellence!
