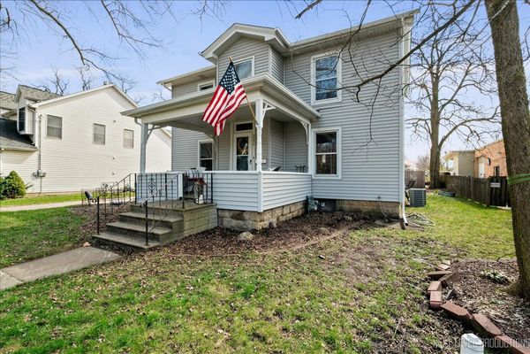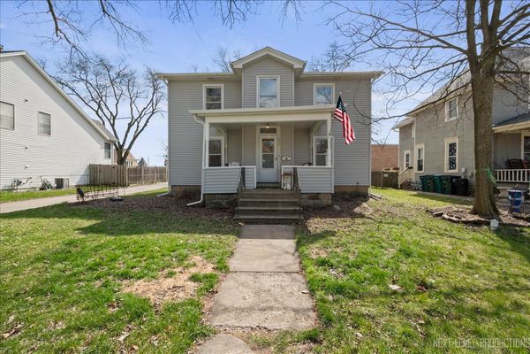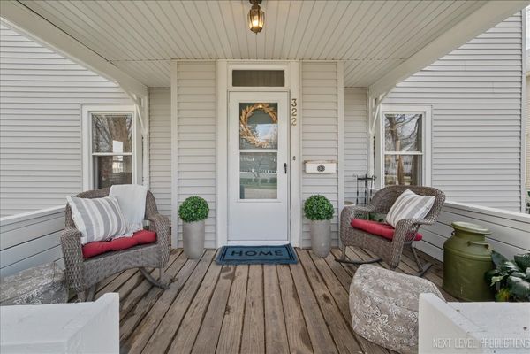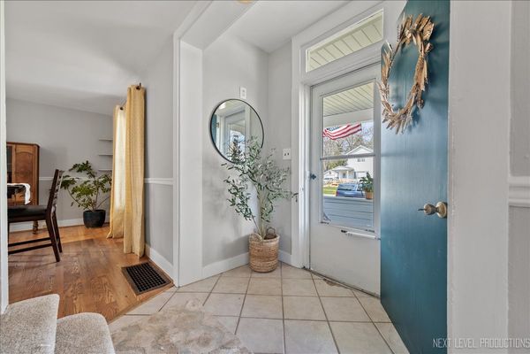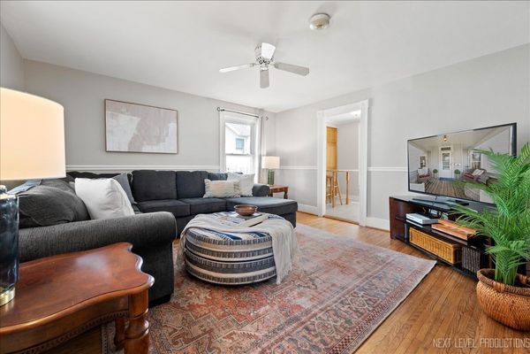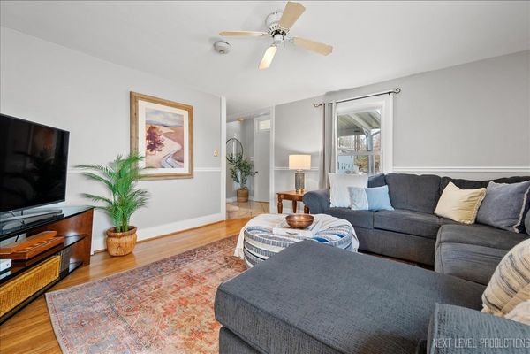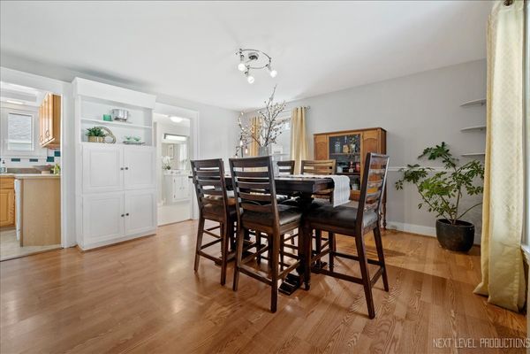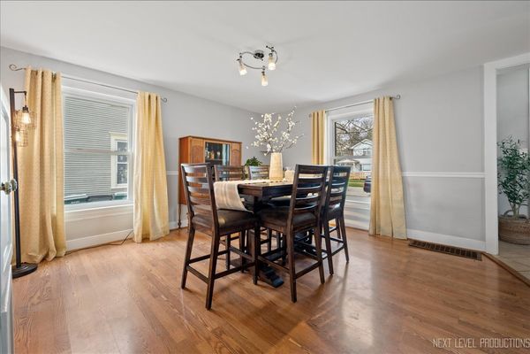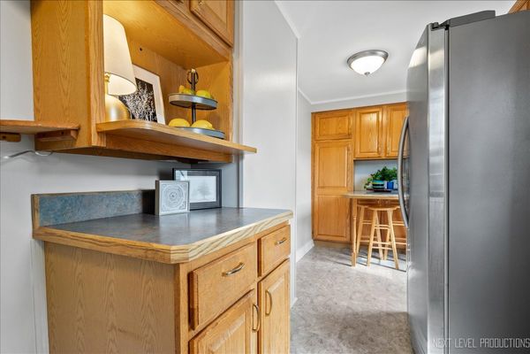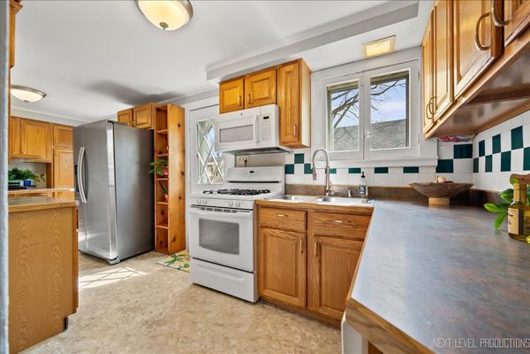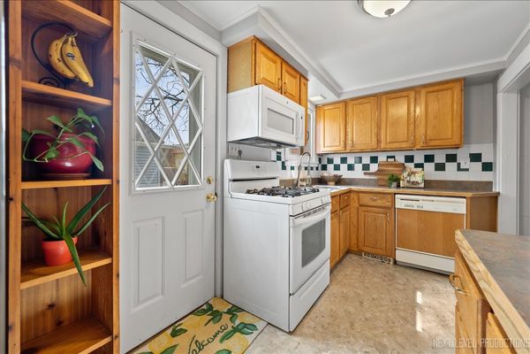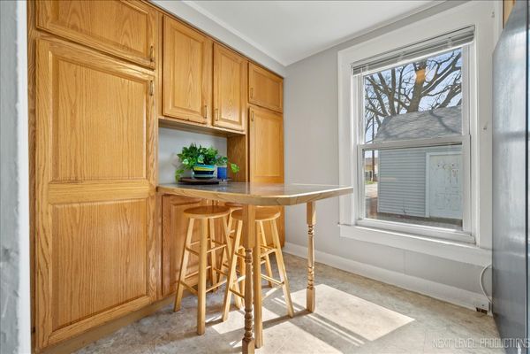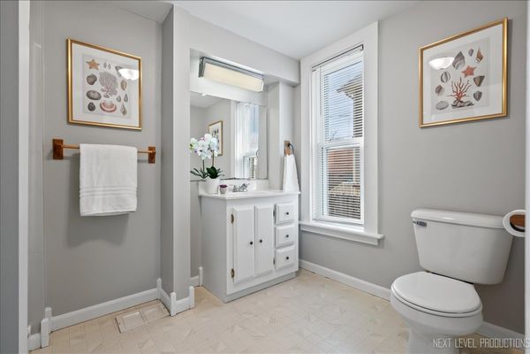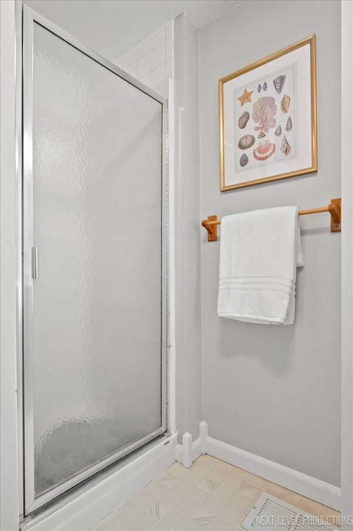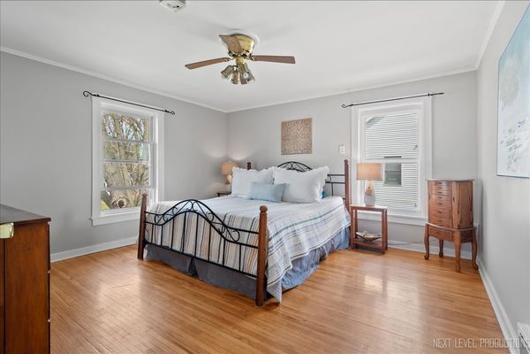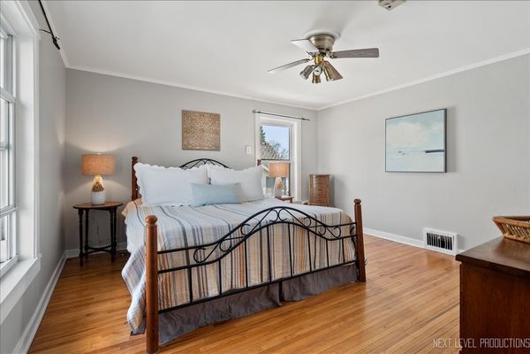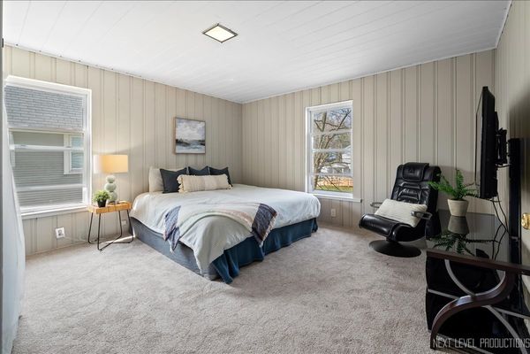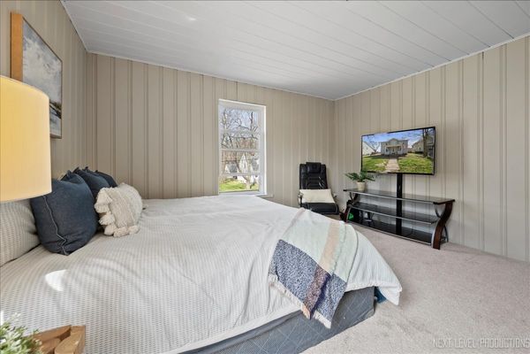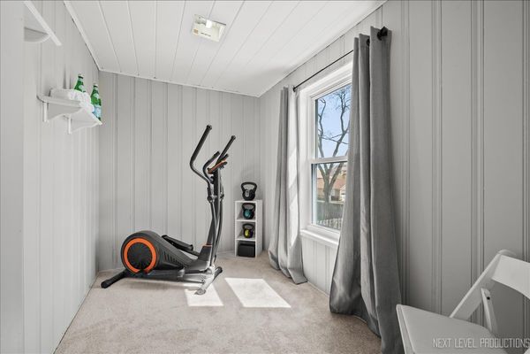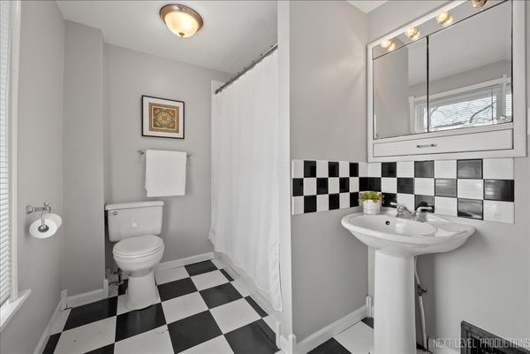322 McKee Street
Batavia, IL
60510
About this home
You had me at Hello...THIS HOME is rich in over a century of tradition, love & family. It sits steps from the vibrant and eclectic streets of downtown Batavia. This house is SOLID, with three bedrooms, two bathrooms & almost 1500 sq. ft. The unique character of this property seamlessly blends the old with the new. The interior whispers of a bygone era with hardwood floors and original trim found throughout most of the property. The entire home is wrapped in windows where sunlight pours in from every corner. A hardworking galley kitchen has the cutest breakfast nook for steaming cups of coffee or a late night snack. The spacious dining room and good size living room provides a nice area for the family to spread out, but your most favorite spot to hang out will definitely be the covered front porch! There is an XL 2 car detached garage and patio area. One full bath is upstairs, and one full bath is on the main level. Two of the 3 bedrooms are a great size with good closet space. New owners will be able to move in and have peace of mind and truly do nothing! The whole house has been freshly painted, new carpet, NEW ROOF/GUTTERS/FASCIA 2023, AC/Furnace 2021, updated electrical with Romex and circuit breakers - 200 amp, new sewer line to the street drain, upgraded plumbing with copper and PVC. You are located in the heart of downtown Batavia, Close to Schools, shopping, the prairie path, restaurants, & parks... You are in the HEART of the COMMUNITY. This home provides a coveted lifestyle envied by many. Come and see how 322 McKee Street can become part of your story, and make this property your new home today!
