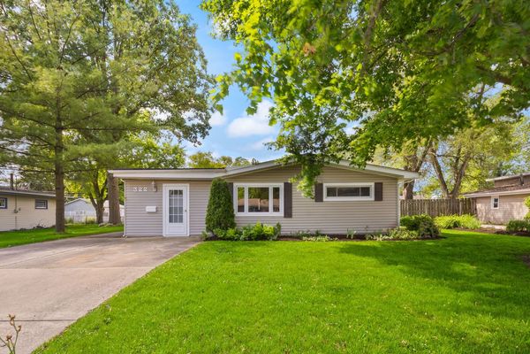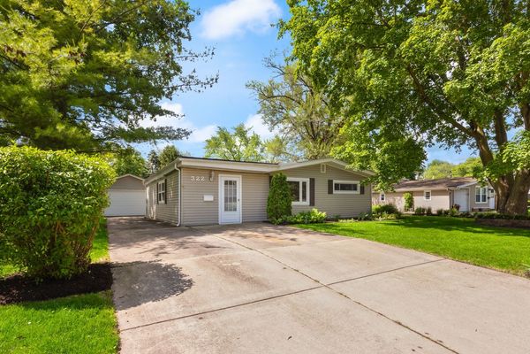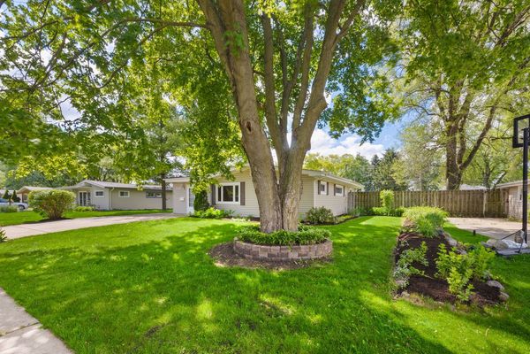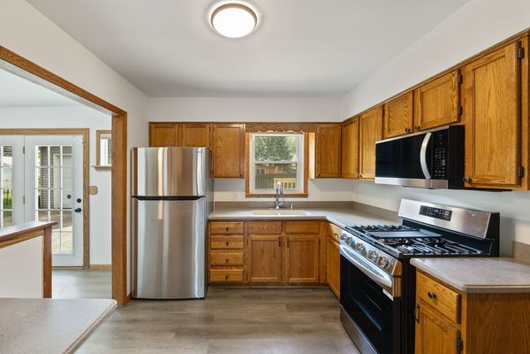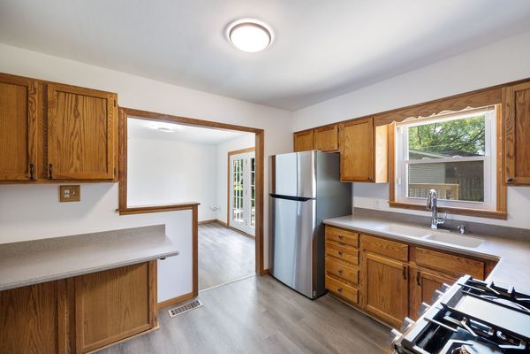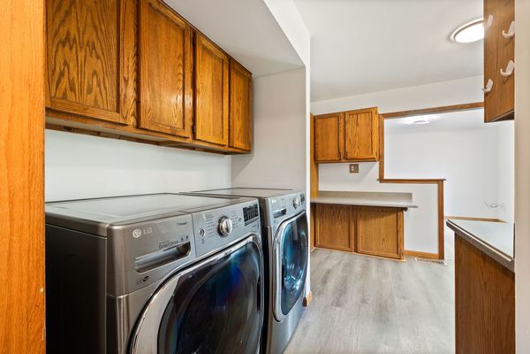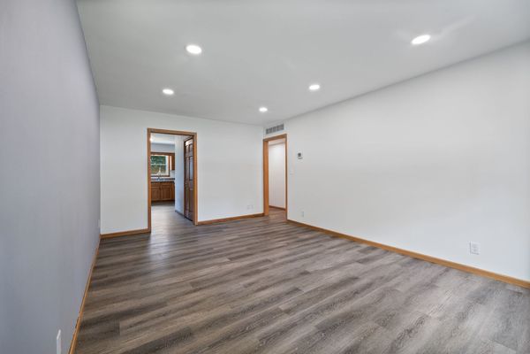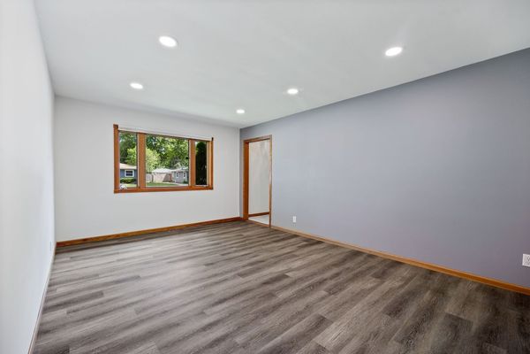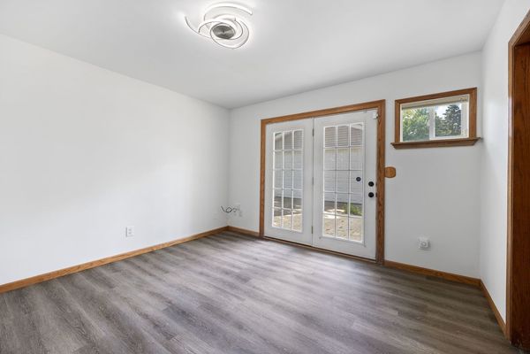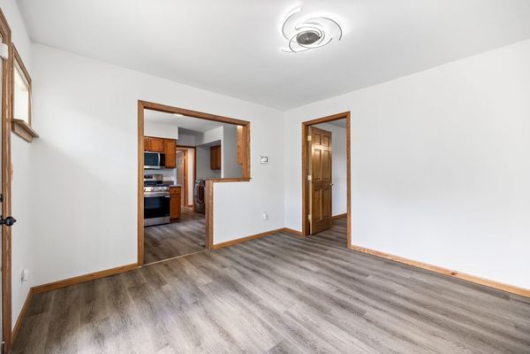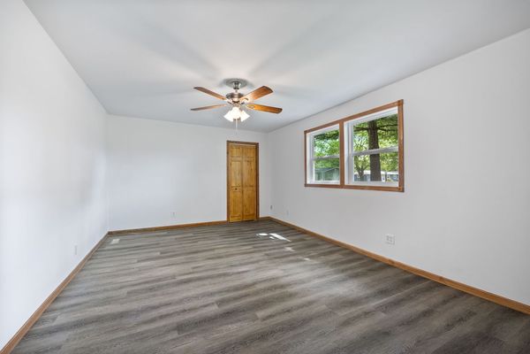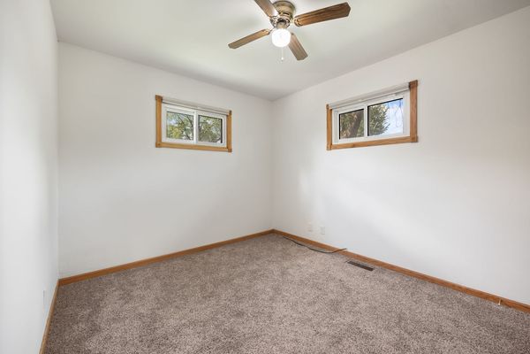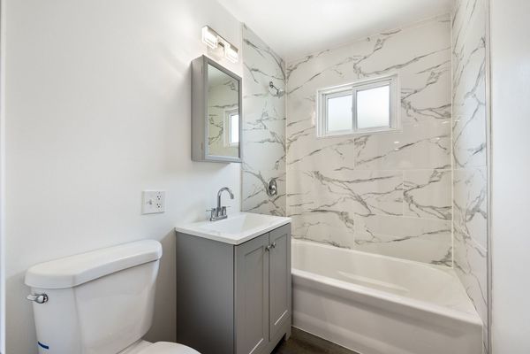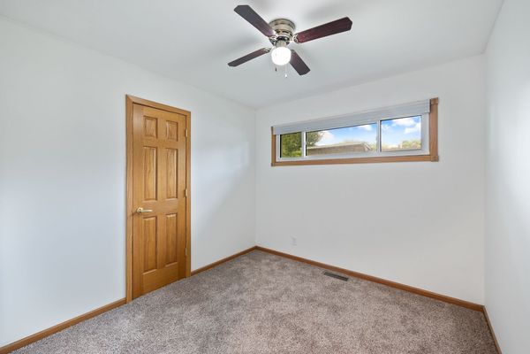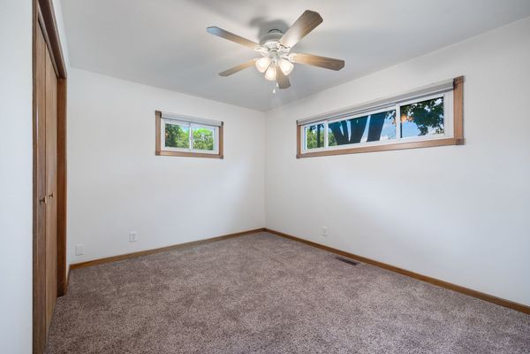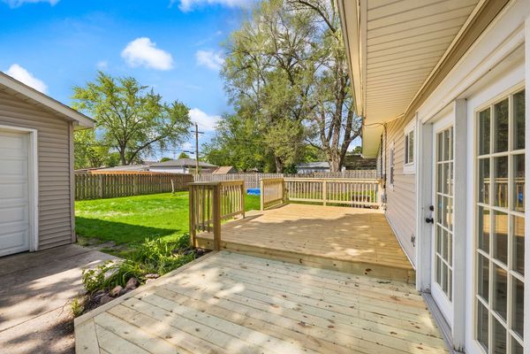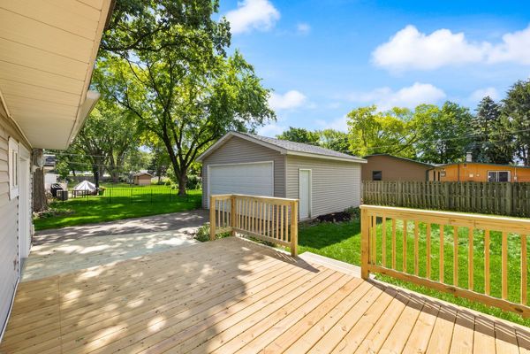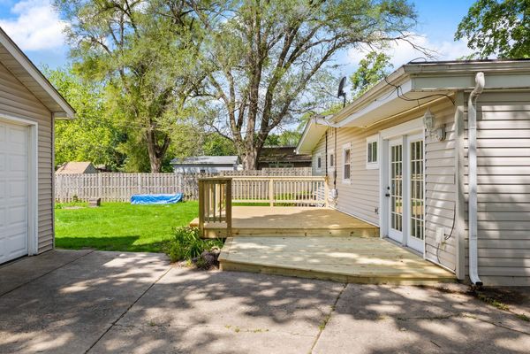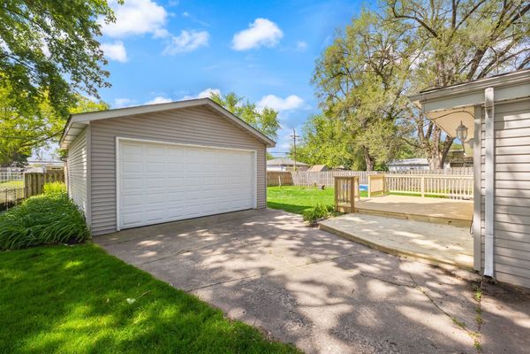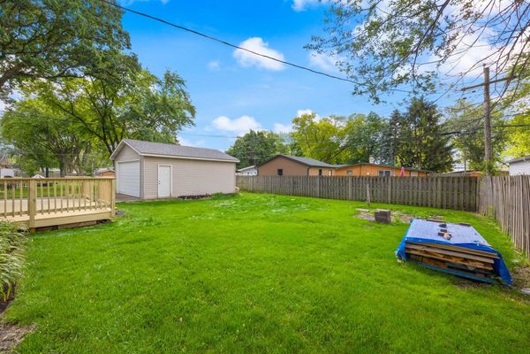322 Harmony Drive
North Aurora, IL
60542
About this home
Welcome home! Step inside this freshly rehabbed 4 bedroom 1 bathroom ranch in the quiet and mature, North Aurora. This home features brand-new flooring, fresh paint, all new appliances, a new washer and dryer, and so much more! The primary bedroom features brand-new windows, a walk-in closet, and conveniently sits on the opposite side of the home from the rest of the bedrooms! In the other three bedrooms, you'll find spacious closets, carpet (2018), and ceiling fans! While this home has ample natural lighting, you'll be greeted with brand new recessed lighting throughout the main living areas and hallways. The bathroom has been completely remodeled and features a beautiful shower/tub combo plus a new vanity and toilet. The furnace and a/c were upgraded in 2016 and the water heater was installed in 2014. Worry-free living for years to come! If you think the inside is nice, wait until you see the outside! Not only is this home perfectly situated on a quiet street, the landscaping has been given a fresh look, the deck has been completely rebuilt, and you'll have a brand-new shed in the backyard! This home has an oversized two-car garage perfect for protecting those vehicles from snow and hail during the harshest Chicagoland seasons. Looking for more parking? You have ample driveway parking on the massive concrete driveway! With close proximity to highway access, restaurants, shopping and parks, 322 Harmony Drive has it all. There's nothing to do but move into this beauty and call it home.
