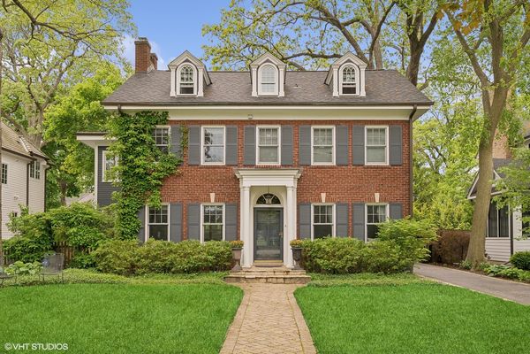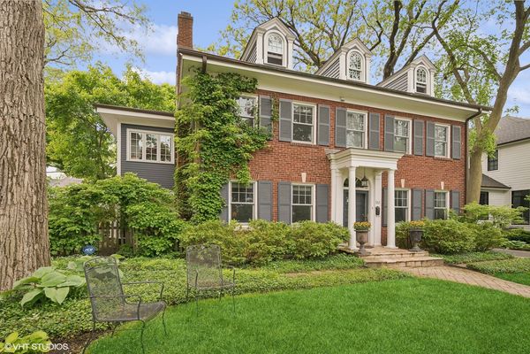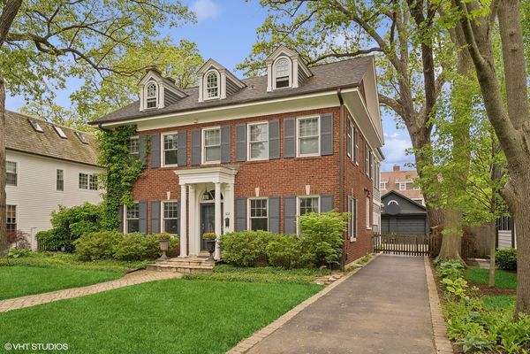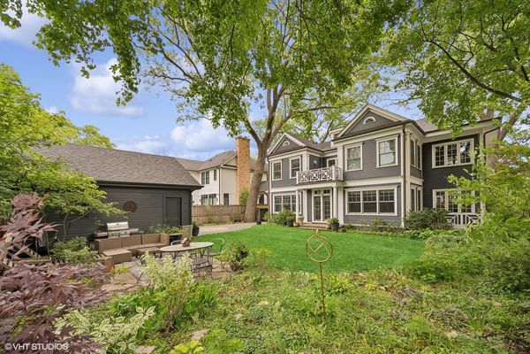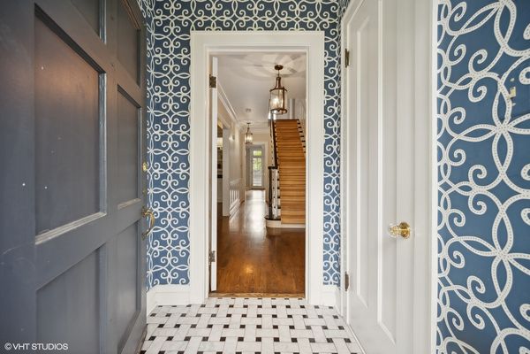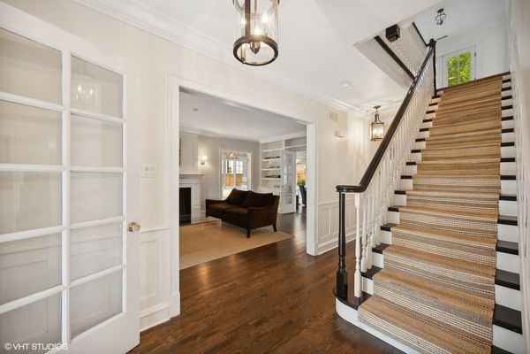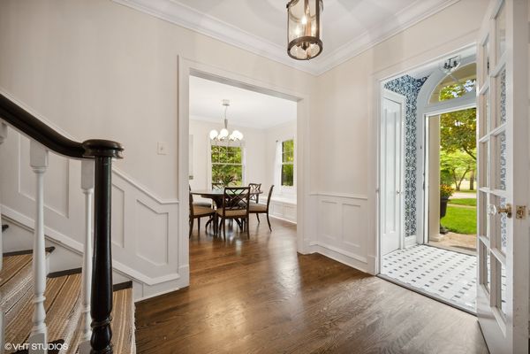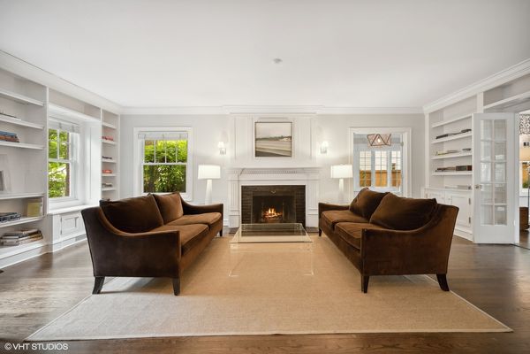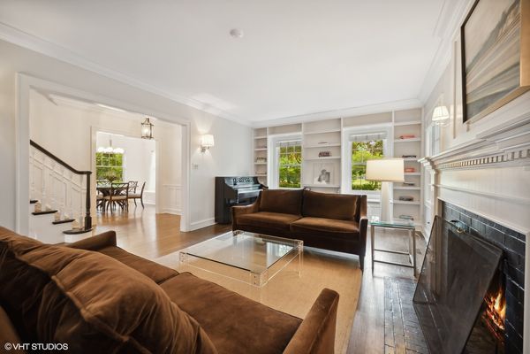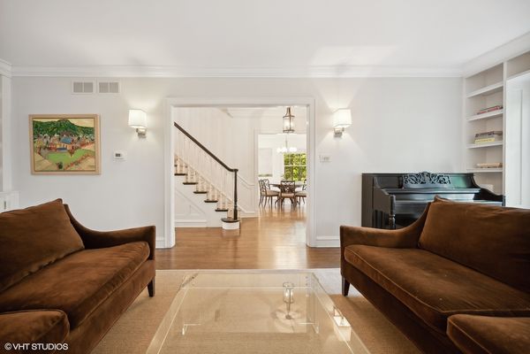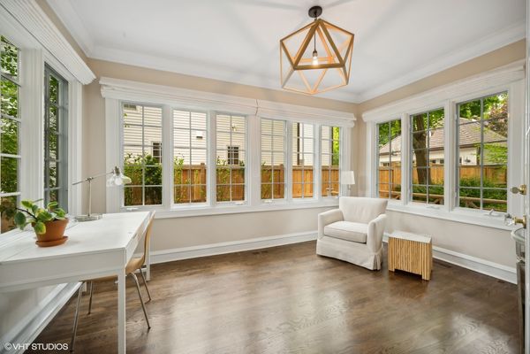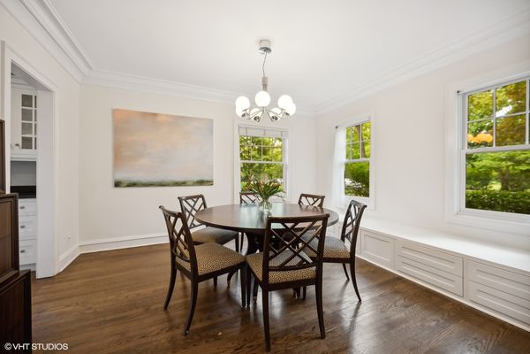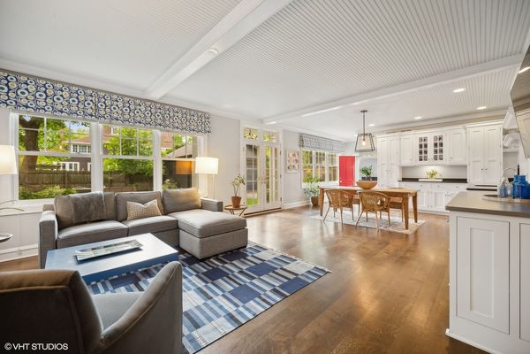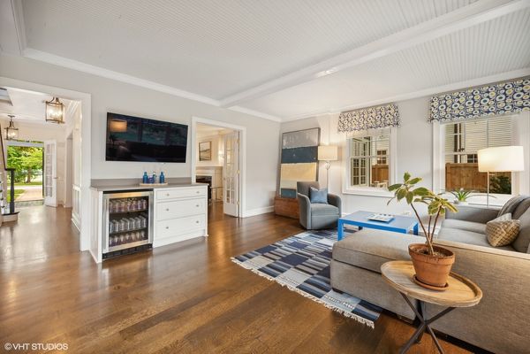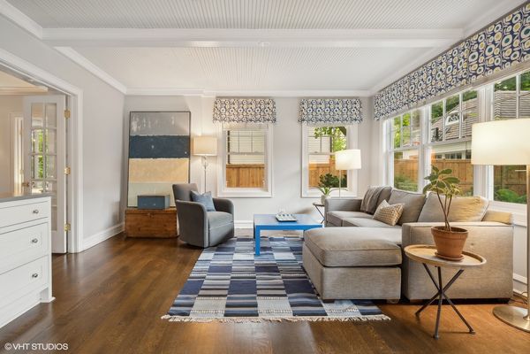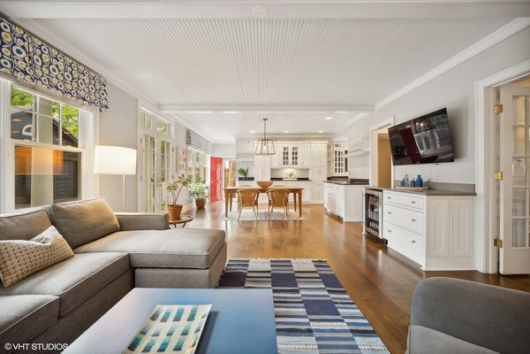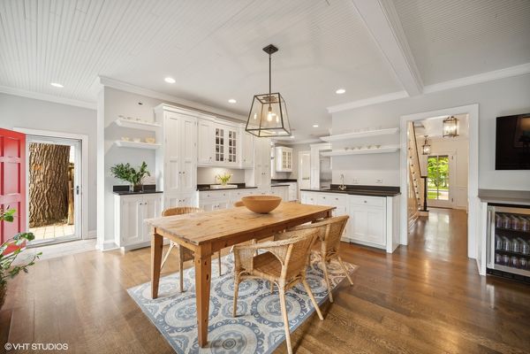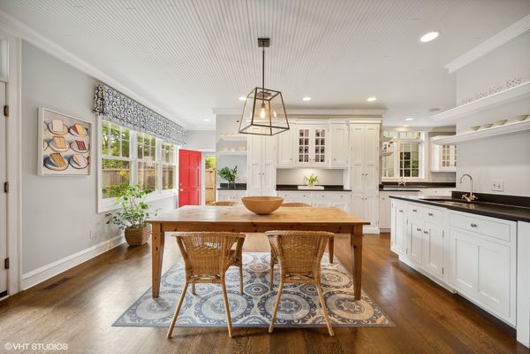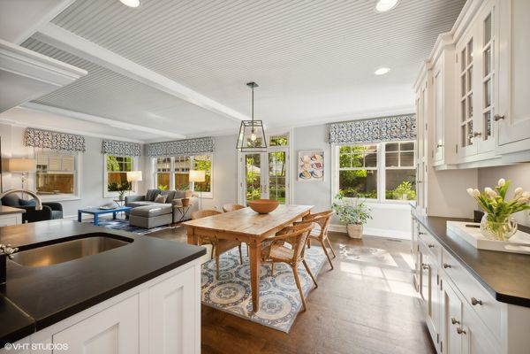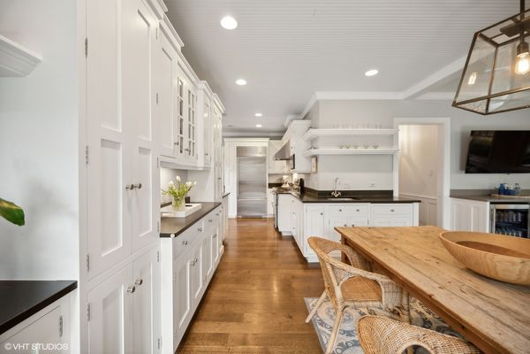322 Forest Street
Winnetka, IL
60093
About this home
Welcome to this impeccably maintained classic brick Georgian, centered in the heart of a beloved "walk-to" Winnetka neighborhood. Six sunny bedrooms and 5.5 bathrooms, spread across 4 floors, all set on a private wider (65') landscaped lot surrounded with fruit trees and flowering plants. Bright center entry welcomes you with a view through the house beyond the handsome staircase, with a perfect entertainer's circular layout. A dining room leads to a cooks kitchen equipped with high end appliances, creating a culinary haven for the discerning chef. The kitchen opens to a breakfast room and mudroom, all seamlessly flowing into the large sun-filled family room with gorgeous outdoor vistas through french doors opening to the incredible yard and garden. A gorgeous casual living room with a handsome fireplace, and everyone's favorite sunroom/office beside. The second floor features five bedrooms, including the primary suite sanctuary with a lovely en-suite bathroom and walk-in closet, offering a serene retreat from the bustle of daily life. Two renovated hall baths and convenient laundry station complete the open and spacious second floor. A third floor tree-top suite offers additional versatility, providing two spacious bedrooms, bathroom, and ample storage space, perfect for in-laws, an au pair, a private office, or teen hang out. The large finished basement has endless possibilities including a large rec room, full additional laundry room, office, bathroom, with multiple play and craft spaces. A two car garage adjacent to the beautiful stone patio and outdoor gardens completes the property. The yard has infinite possibilities with a special hot water spigot outside for dog washes, pool-filling, or rinsing off after the beach. Desirable location so close to train, parks and schools.
