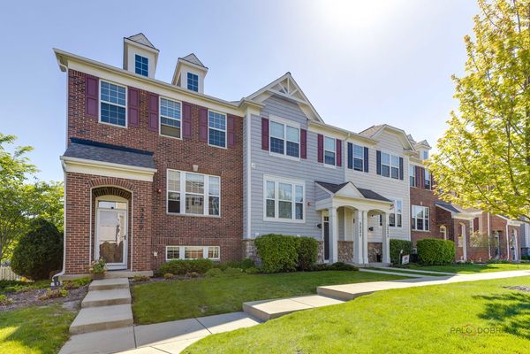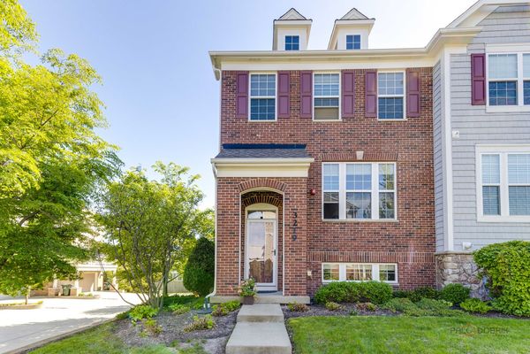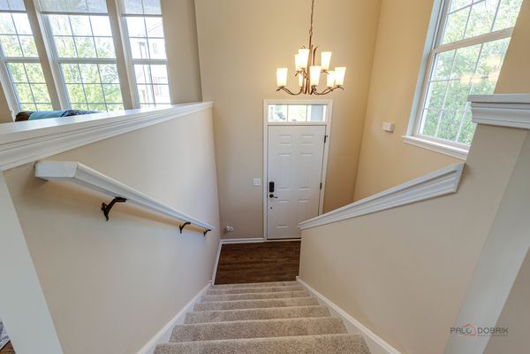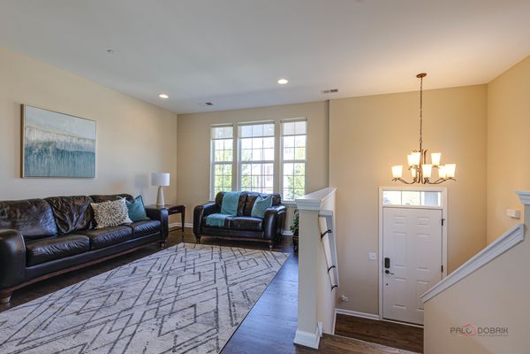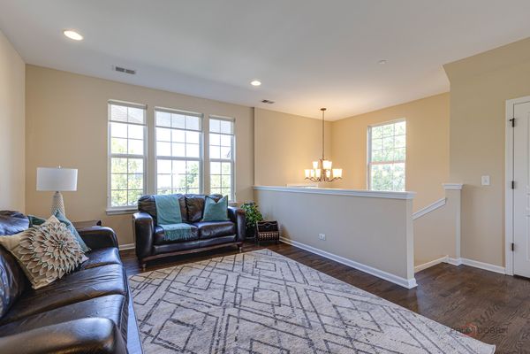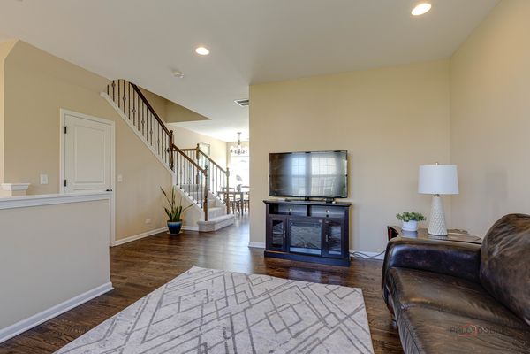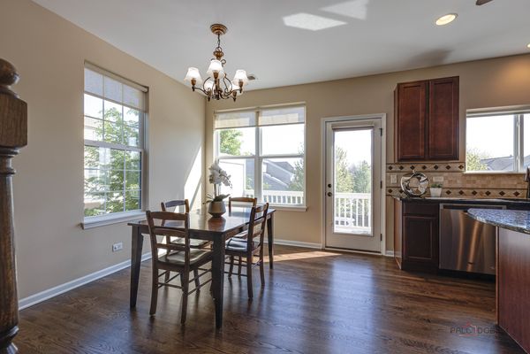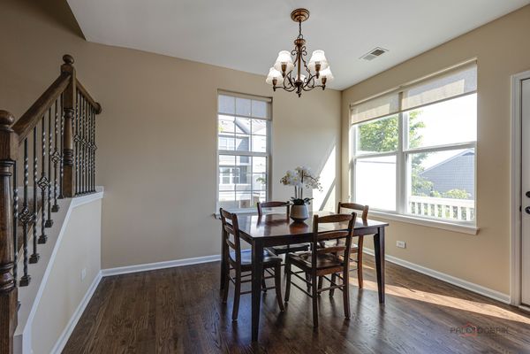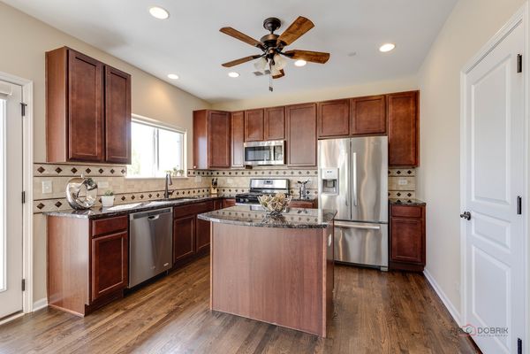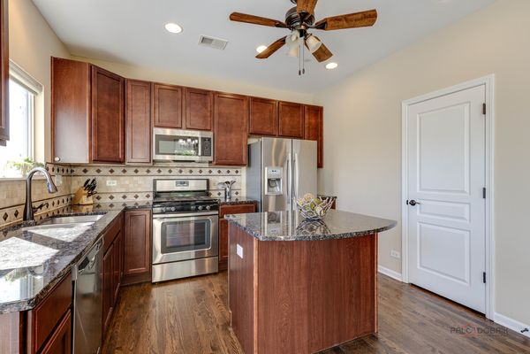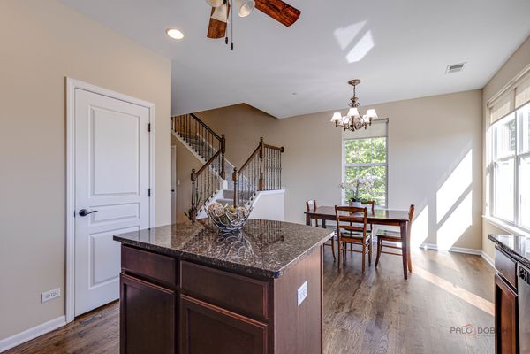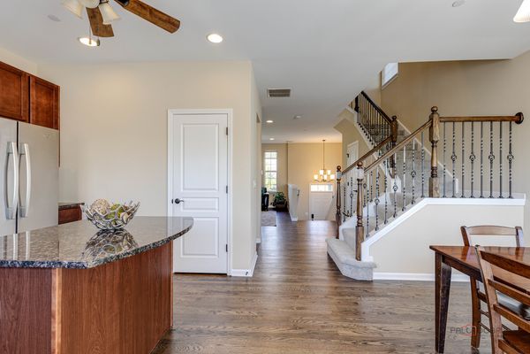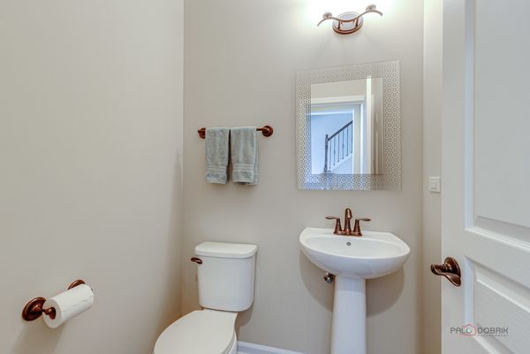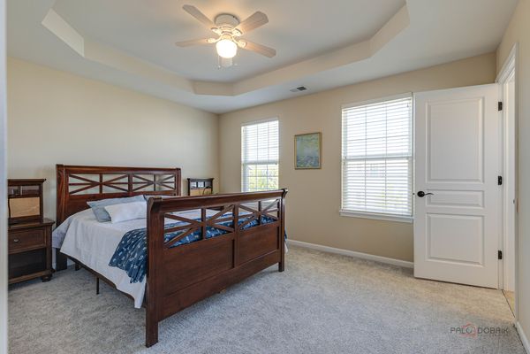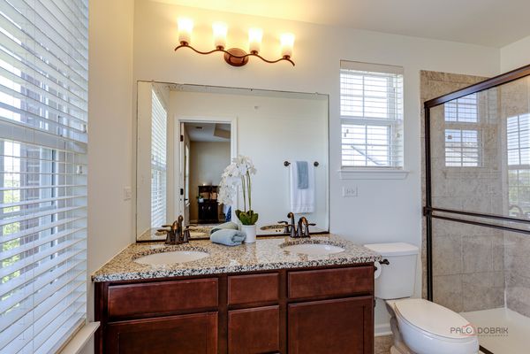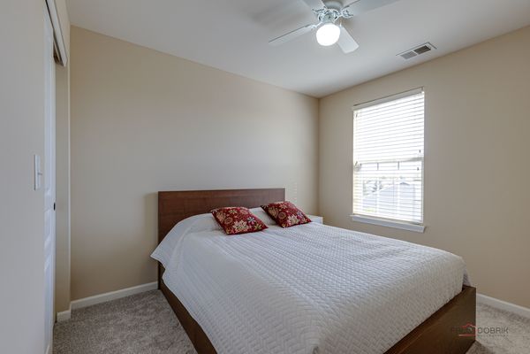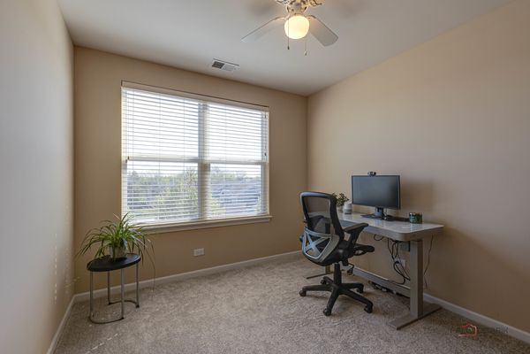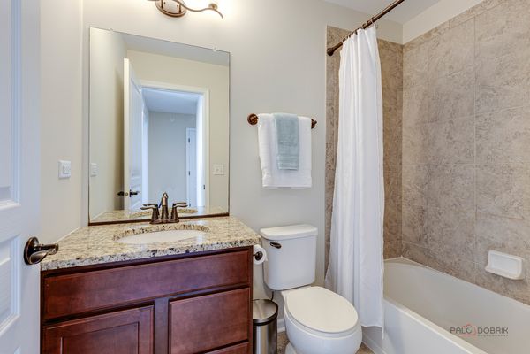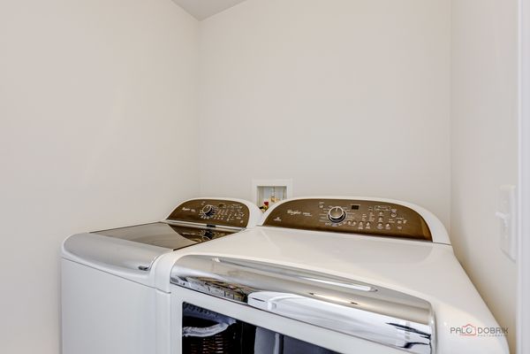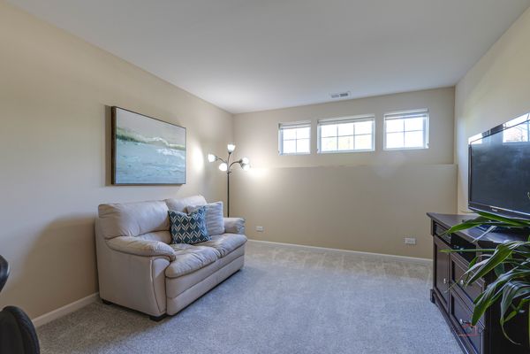3219 CORAL Lane
Glenview, IL
60026
About this home
Welcome to convenient and vibrant living in these charming two-bedroom, 2.1-bath tri-level end unit townhomes, ideally situated less than a mile from the Metra station and just steps away from the bustling dining and shopping options of Glen Town Center. Step inside to discover a stylish kitchen boasting granite countertops, offering both functionality and elegance for your culinary endeavors. The kitchen's modern design is complemented by hardwood floors in the foyer, dining room, and kitchen, adding warmth and sophistication to the space. Spacious master suite with walk-in closet and ensuite. Flex bedroom loft on second floor! Whether you're commuting to work or exploring the local dining and shopping scene, this prime location offers unparalleled convenience and accessibility. Enjoy the vibrant energy of Glen Town Center just moments from your doorstep, with a plethora of dining, entertainment, and retail options to explore. Don't miss out on the opportunity to experience the best of urban living in these tri-level townhomes. Schedule your showing today and make one of these residences your new home!
