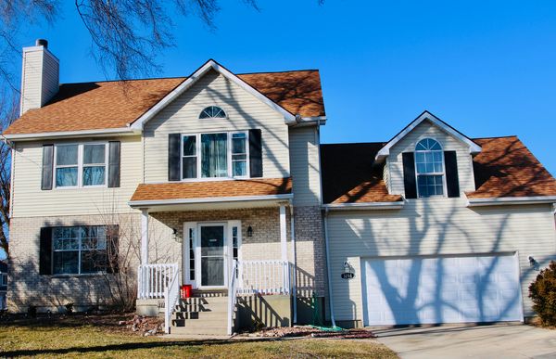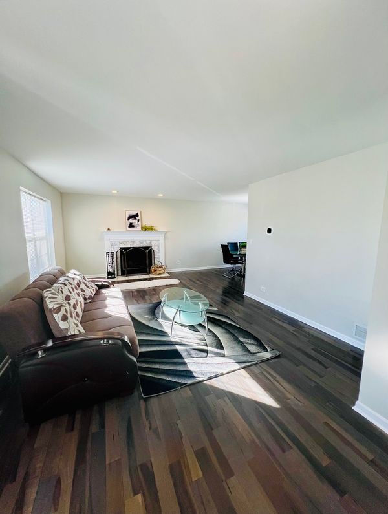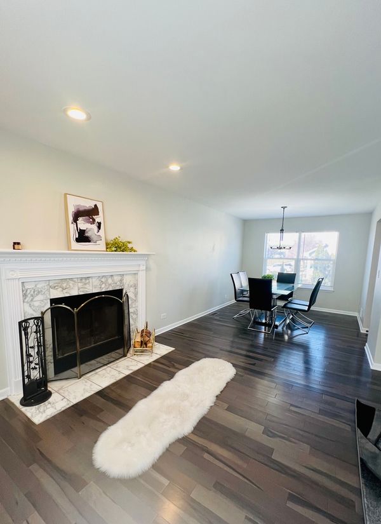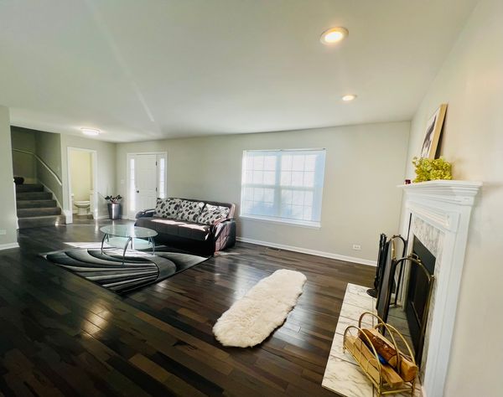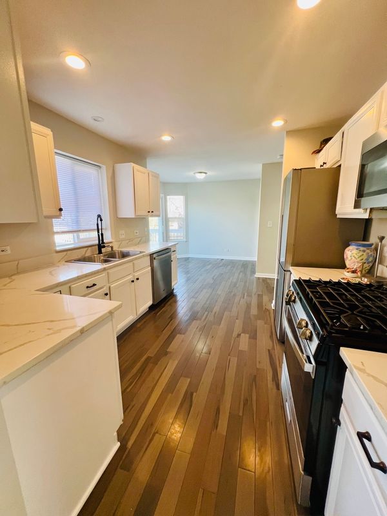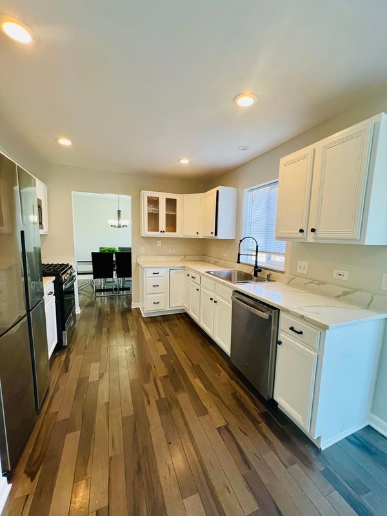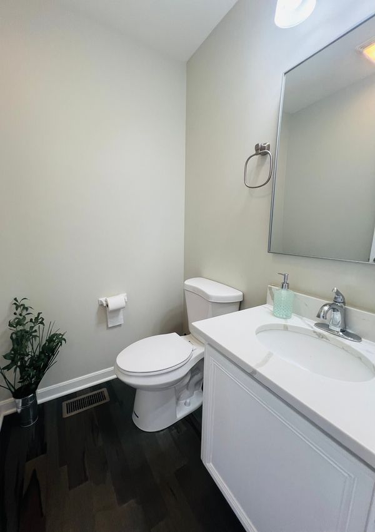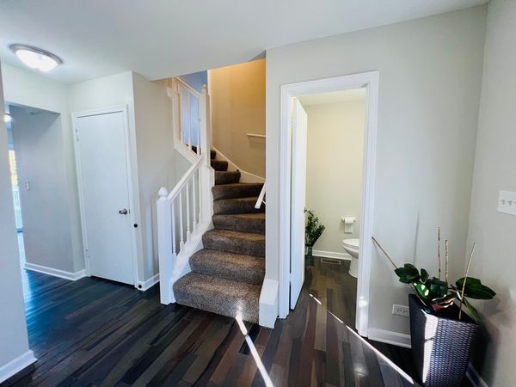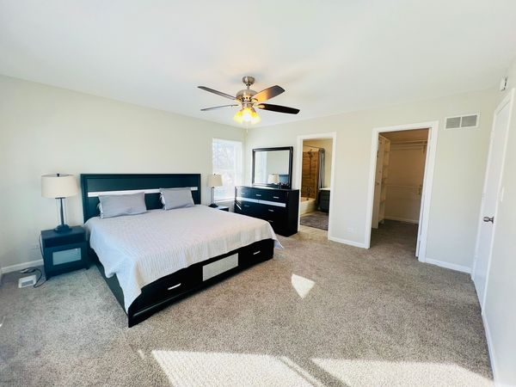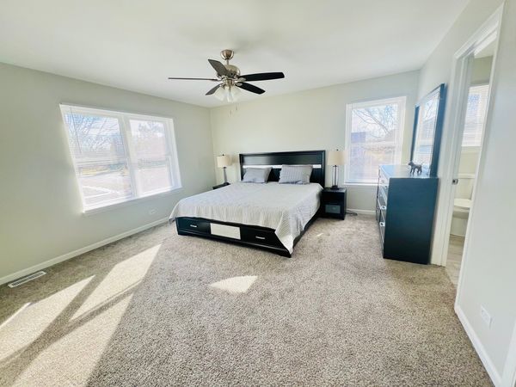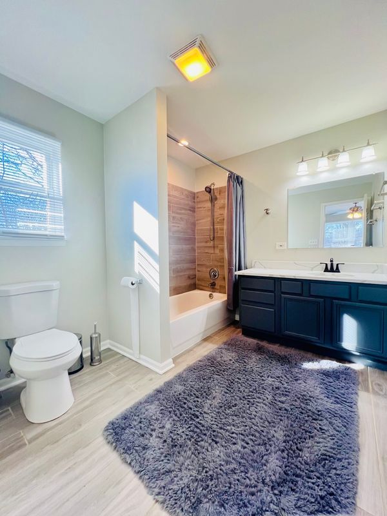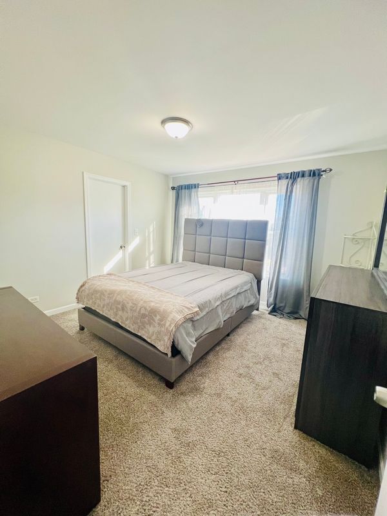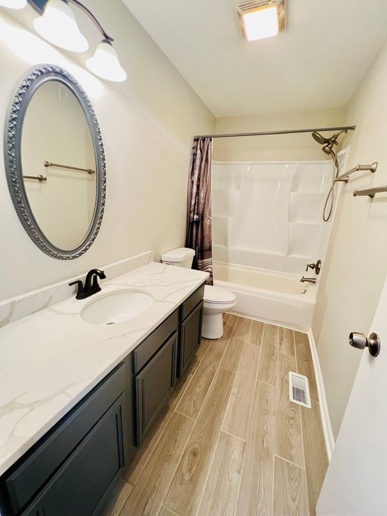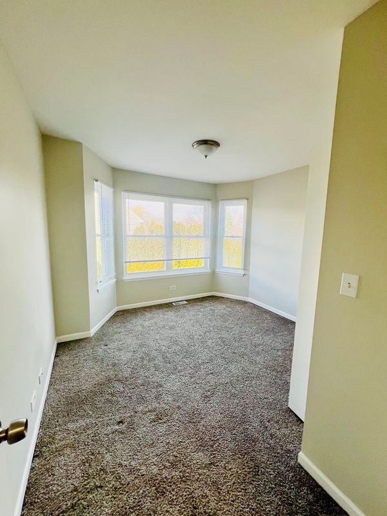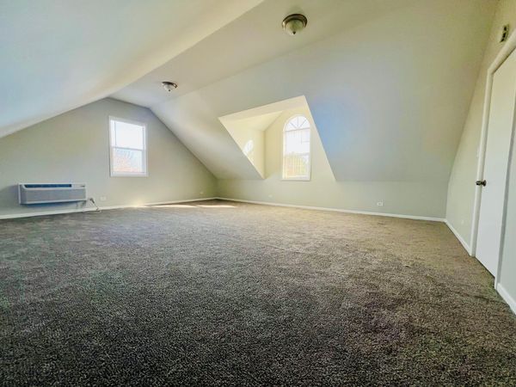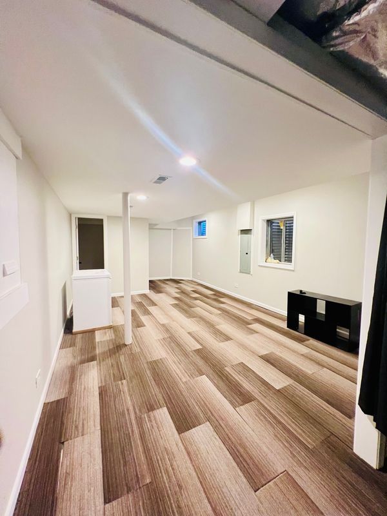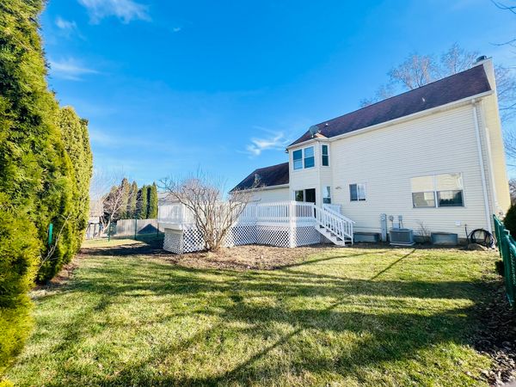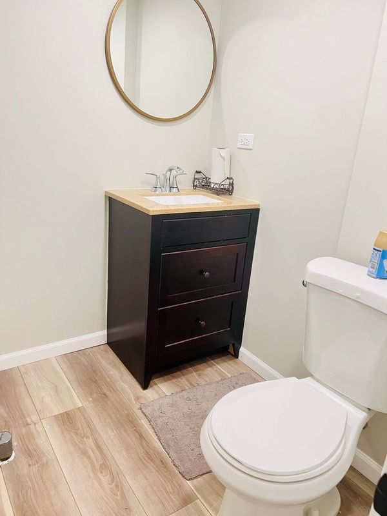3218 Foxview Highland Drive
McHenry, IL
60050
About this home
Welcome to your dream home! Nestled on a charming corner lot, this stunning 2-story residence boasts an enticing blend of modern updates and timeless elegance. As you approach, the eye-catching brick facade exudes curb appeal, setting the tone for what awaits inside.Step through the front door and onto the main floor, where you'll be greeted by recently updated Brazilian Pecan flooring that adds warmth and character to the space. The open-concept layout seamlessly connects the living, dining, and kitchen areas, creating an inviting atmosphere for both relaxation and entertaining. Prepare to be wowed by the kitchen, featuring sleek quartz countertops and brand-new appliances, all installed in 2022. Whether you're a culinary enthusiast or simply enjoy hosting guests, this kitchen is sure to inspire your inner chef. Venture upstairs to discover three generously sized bedrooms, each offering comfort and privacy. Transform the sunlit bonus room into an impressive game room, perfect for hosting gatherings and creating lasting memories with friends and family. New windows flood the rooms with natural light, enhancing the airy ambiance throughout.Outside, the fenced-in yard provides a safe haven for outdoor activities.Convenience meets luxury with the attached 2-car garage, complete with a new garage door and motor for added peace of mind.But the surprises don't end there. Descend to the basement, where a spacious bonus room awaits your creative vision. Whether you envision a home office, gym, or recreational space, the possibilities are endless. Don't miss your chance to make this house your home. Schedule a showing today and experience the perfect blend of comfort, style, and functionality. Sold AS IS.
