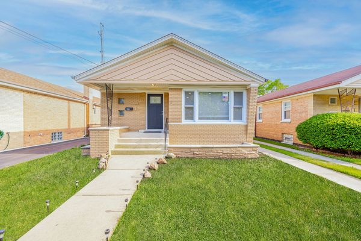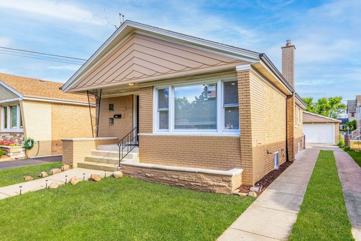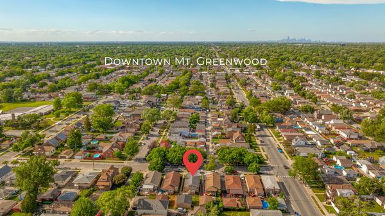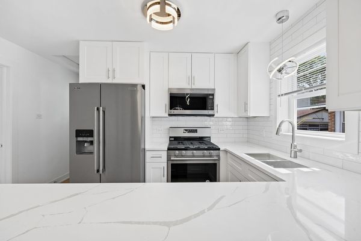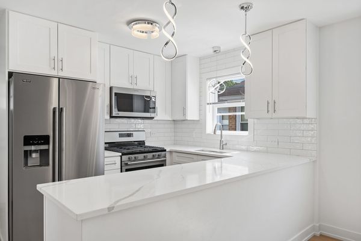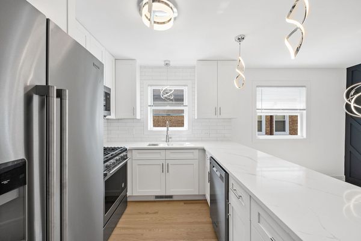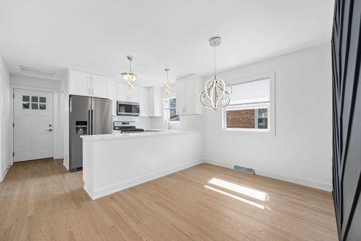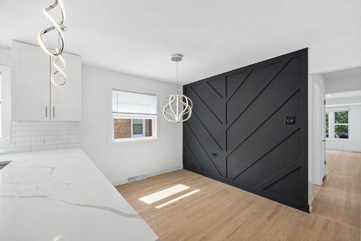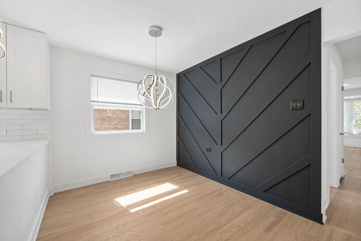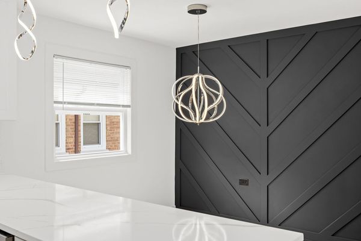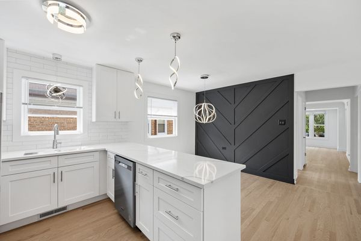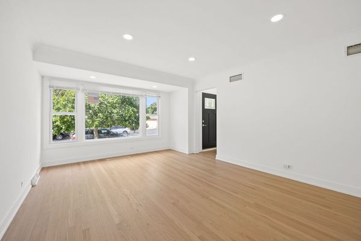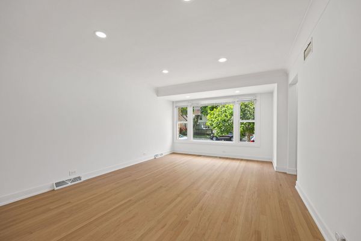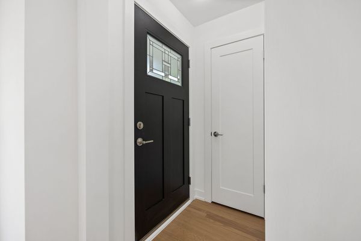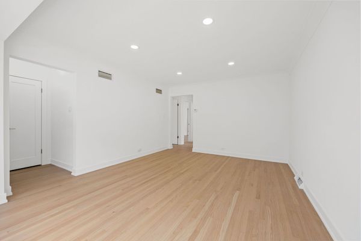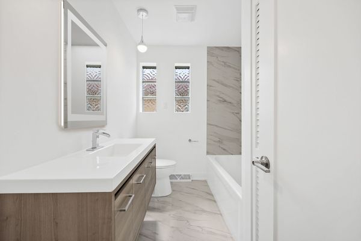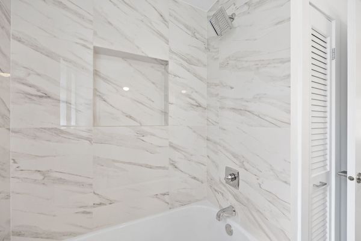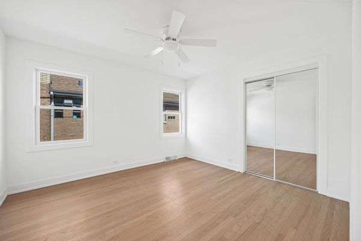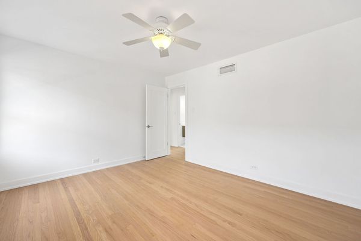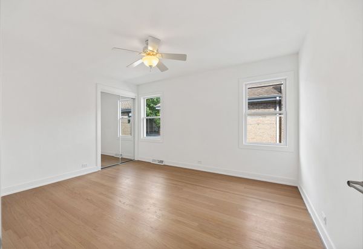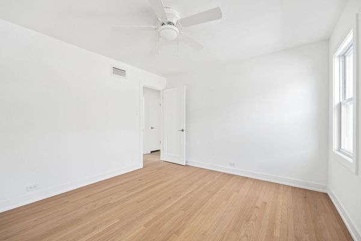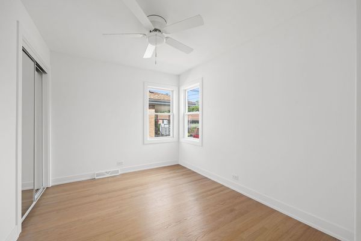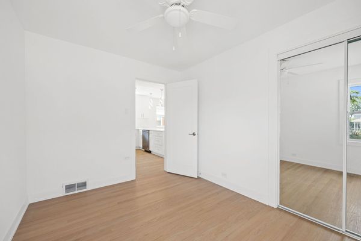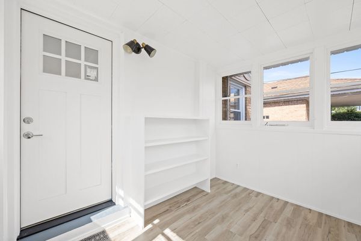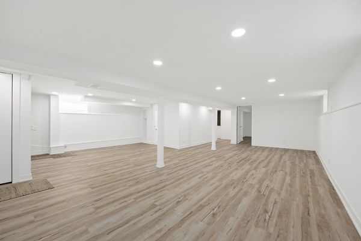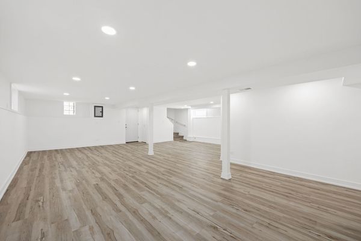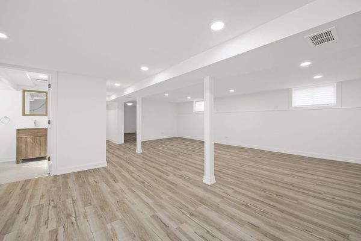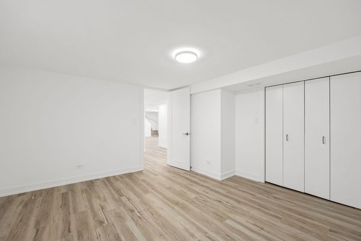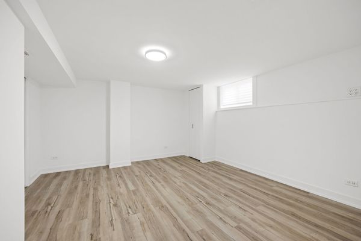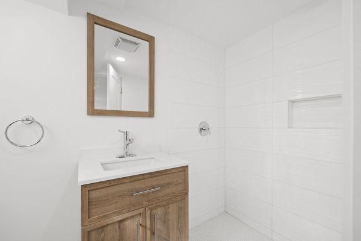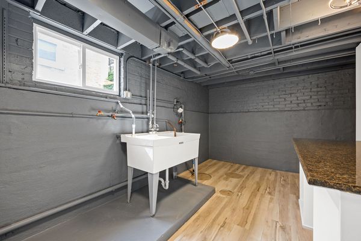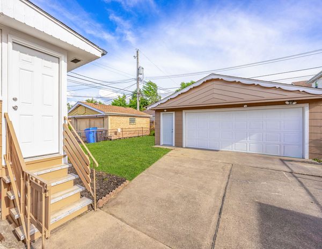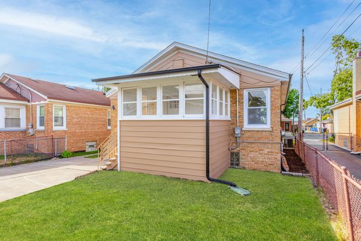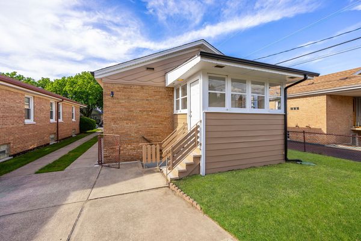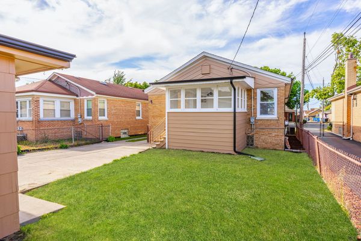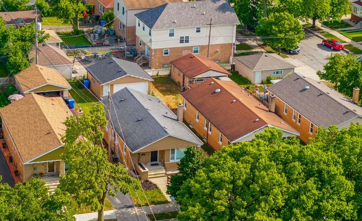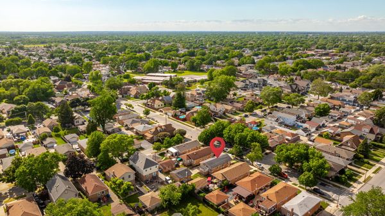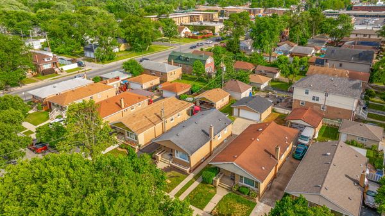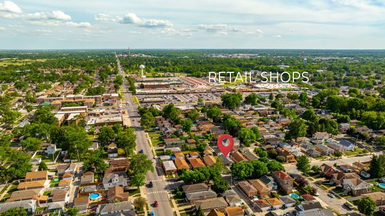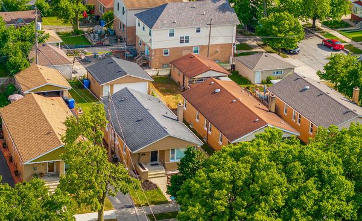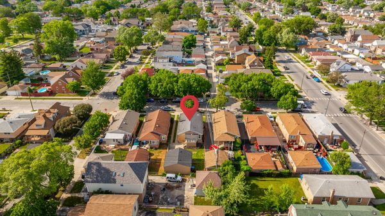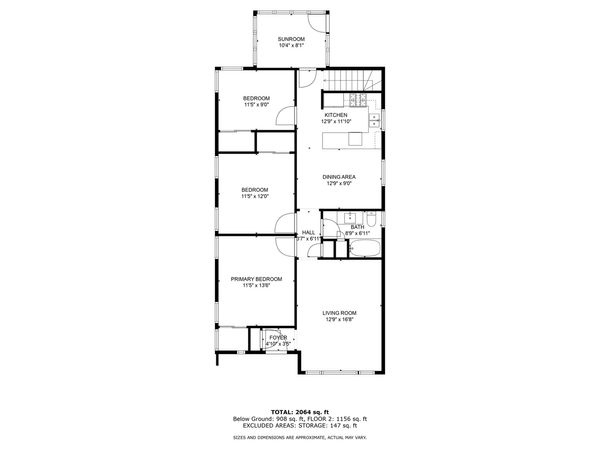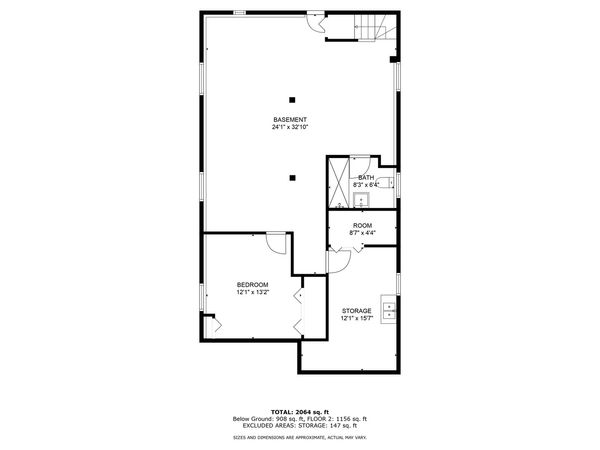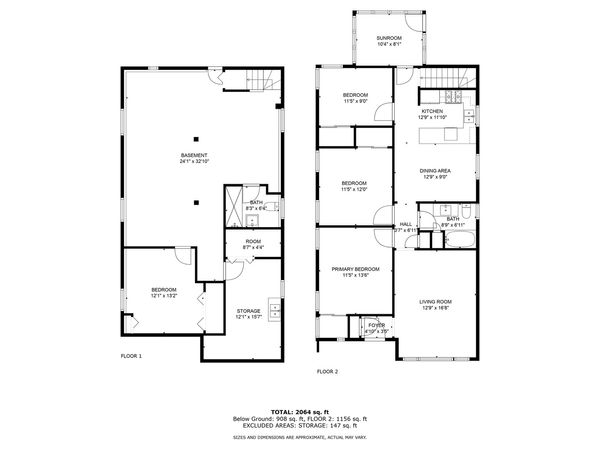3217 W 114th Street
Chicago, IL
60655
About this home
Welcome to this stunningly remodeled 4-bedroom, 2-bathroom home, perfectly blending modern style with comfortable living. Situated in the highly sought-after Mount Greenwood neighborhood, this property is a gem that boasts both functional design and aesthetic appeal. With every detail meticulously updated, you'll be delighted to call this place home. Upon entering, you are greeted by an inviting open-concept living area, illuminated by stylish light fixtures that accentuate the space's modern ambiance. Large brand-new windows flood the space with natural light, creating a warm and welcoming atmosphere throughout the day. The heart of the home, the kitchen, is a chef's dream come true with a beautiful accent wall that adds a touch of sophistication and character, making it a perfect backdrop for your personal decor. It is equipped with state-of-the-art stainless steel appliances, including a sleek refrigerator, stove, microwave, and dishwasher. The elegant quartz countertops offer ample space for meal preparation and casual dining. White kitchen cabinetry provides plenty of storage, ensuring that all your culinary essentials are neatly organized. Adjacent to the kitchen is a versatile bonus room that can serve as a mudroom or sunroom, offering additional living space to suit your needs. This room provides easy access to the backyard and the long side driveway, leading to the detached garage. The driveway is perfect for multiple vehicles, making it convenient for family and guests alike. The main floor hosts three generously sized bedrooms, each featuring brand-new doors and ample closet space. The bedrooms share a beautifully remodeled bathroom, complete with contemporary fixtures and finishes, providing a spa-like retreat for relaxation. The fully finished basement is a highlight of this home, offering a private fourth bedroom that can serve as a guest suite, home office, or recreation room. This level also includes a second full bathroom, fully updated with modern amenities. The basement's flexible layout ensures it meets a variety of needs, whether for entertaining or providing additional living space. Every aspect of this home has been thoughtfully upgraded to provide a low-maintenance, high-comfort living experience. The newer roof and mechanicals provide peace of mind, knowing that the home's essential systems are up-to-date and reliable. Step outside to enjoy the beautifully landscaped yard, perfect for outdoor activities and summer gatherings. The detached garage offers additional storage space and keeps your vehicles protected from the elements. Location is key, and this home delivers with its prime position just minutes from Mount Greenwood's vibrant downtown area. Enjoy the convenience of nearby shops, restaurants, parks, and top-rated schools, all within walking distance. This neighborhood is known for its community feel and family-friendly atmosphere, making it an ideal place to settle down. Don't miss this opportunity to own a beautifully remodeled home in one of Mount Greenwood's most desirable locations. With its modern upgrades, stylish features, and unbeatable location, this property is sure to impress even the most discerning buyers. Schedule your private showing today and envision the endless possibilities that await you in this remarkable home. Your dream home awaits!
