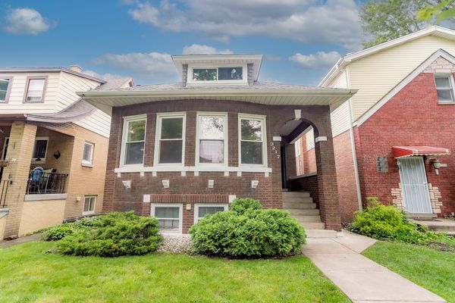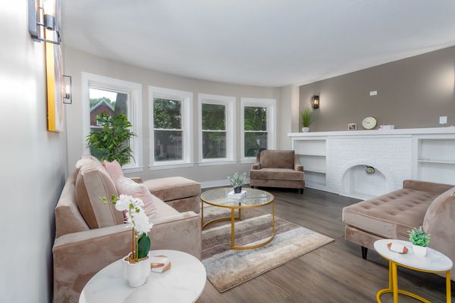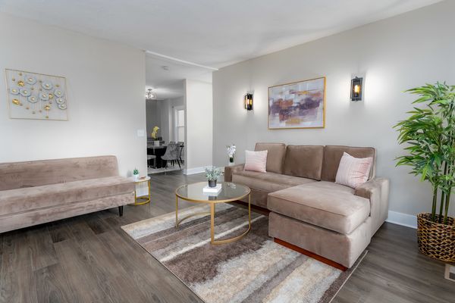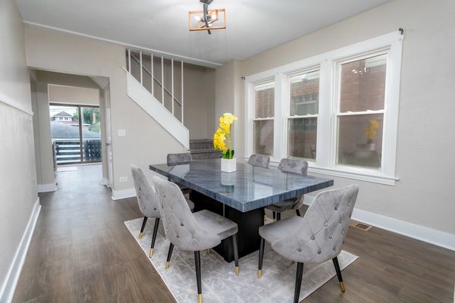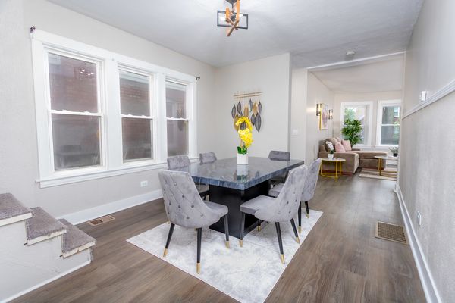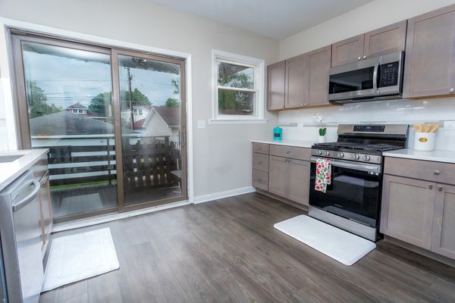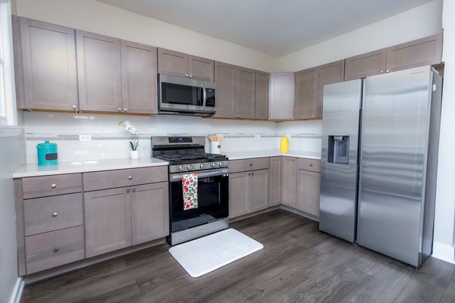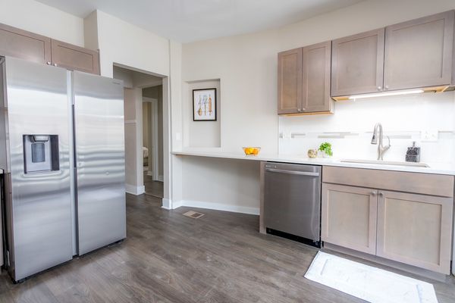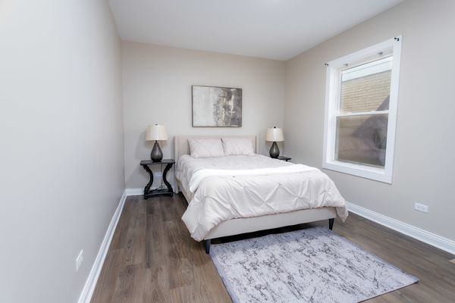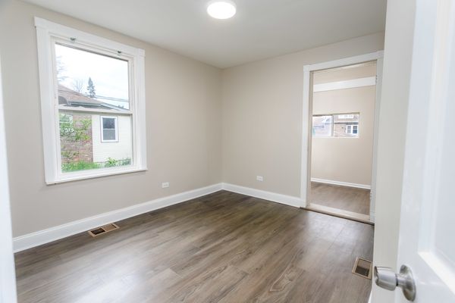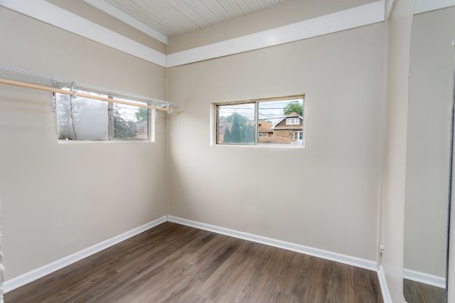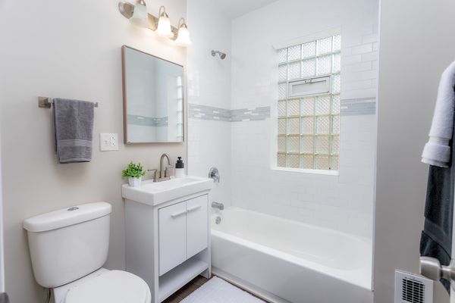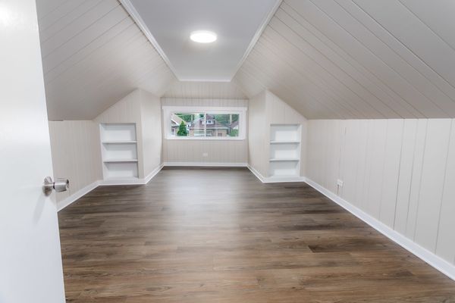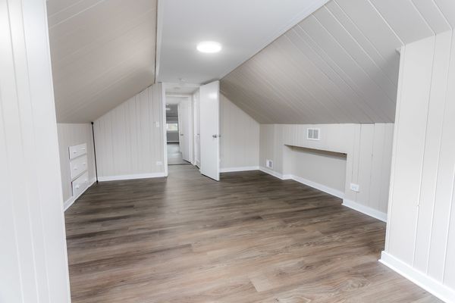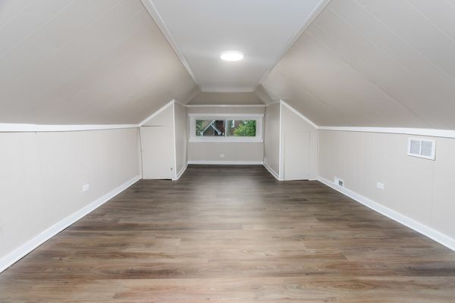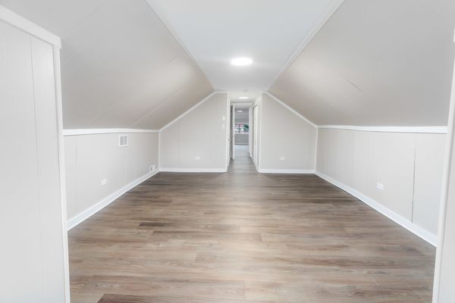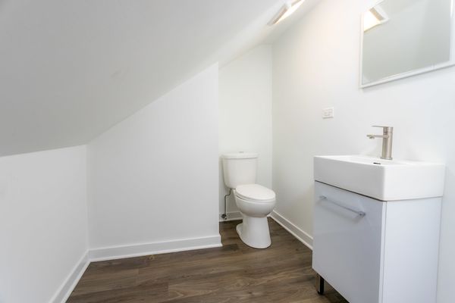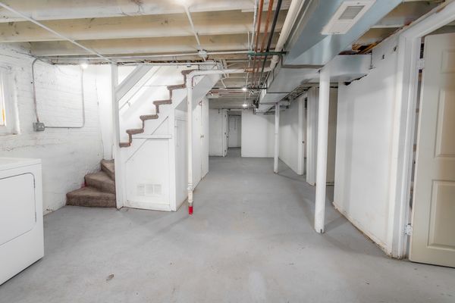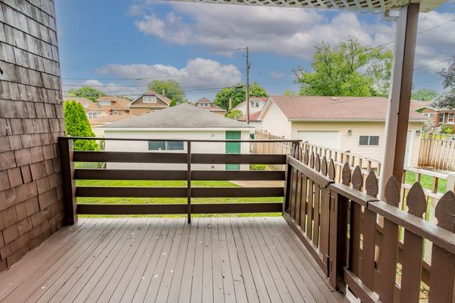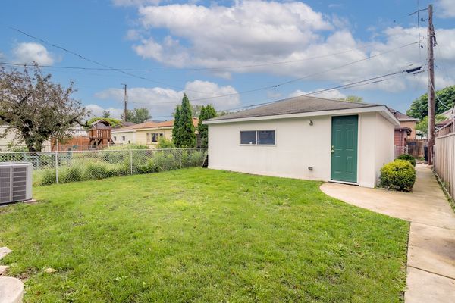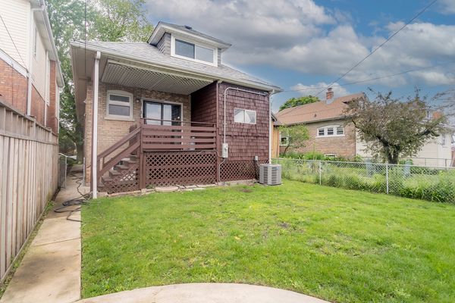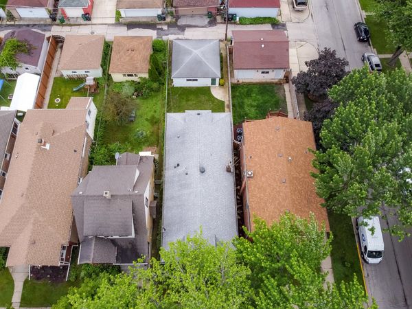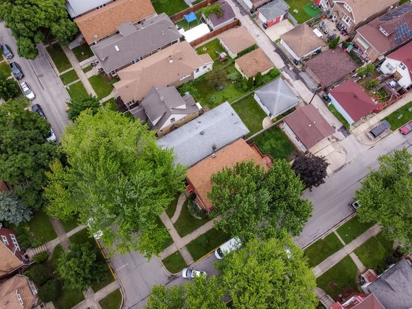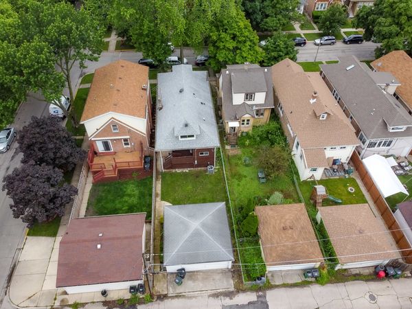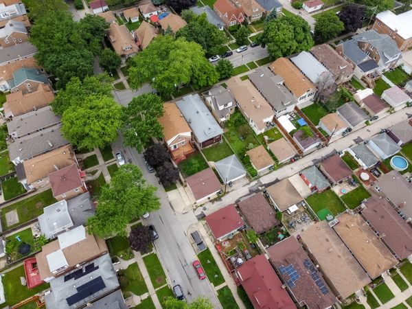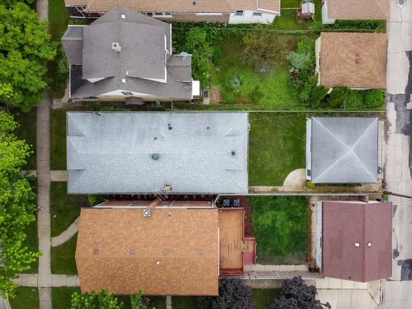3217 Scoville Avenue
Berwyn, IL
60402
About this home
This renovated bungalow-style home offers modern comfort and convenience, with all major upgrades completed just a year ago in 2023. Inside, you'll find a comprehensive overhaul, including new plumbing, electrical wiring, ductwork, and a central heating and cooling system, ensuring optimal comfort and efficiency. A new furnace and A/C unit ensure worry-free living. The kitchen and bathrooms have been fully updated, complete with stainless steel appliances and new fixtures. Luxury waterproof vinyl flooring spans both floors, providing durability and style, while fresh paint throughout gives the home a clean, inviting feel. With four bedrooms, 1.5 bathrooms, and a bonus room ideal for a walk-in closet or an attached office, there's plenty of space to customize to your needs. The kitchen's sliding door opens onto a charming, covered porch, perfect for relaxing and taking in the tranquil backyard view. The basement offers endless possibilities, whether you envision a family room, storage area, home office, gym, or recreational retreat. Plus, the detached two-car garage provides ample parking and storage space. Best of all, this home is completely move-in ready, sparing you the headache of dealing with any city violations. Don't miss your chance to own this turnkey property, making it an attractive option for those seeking a hassle-free purchase.
