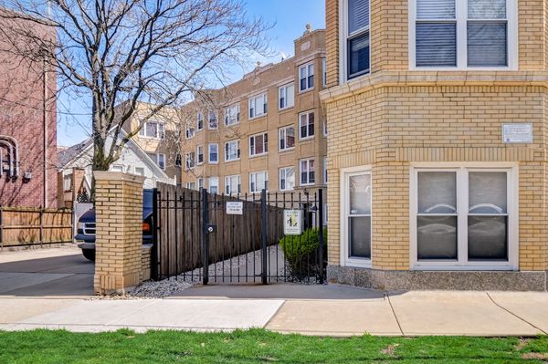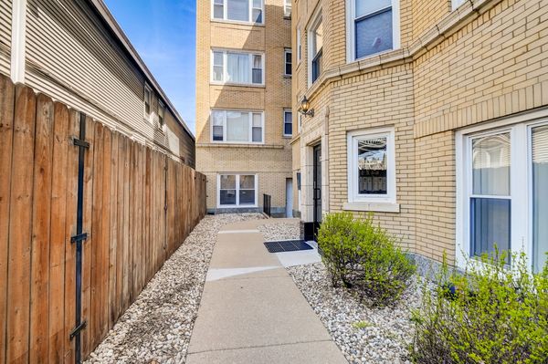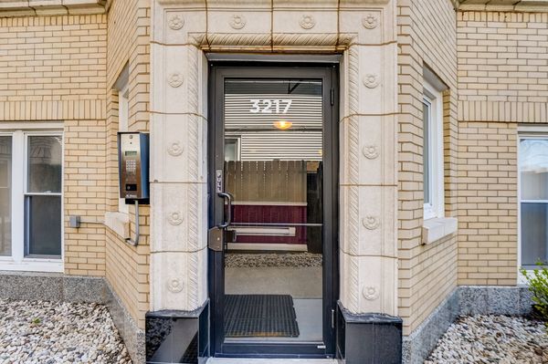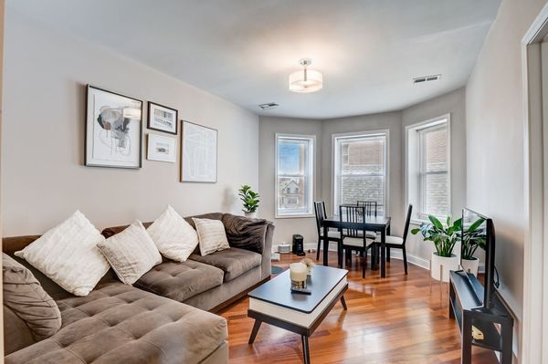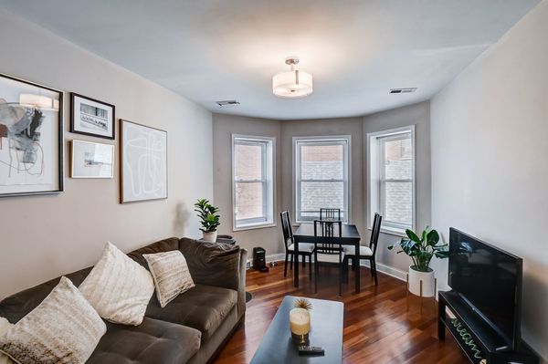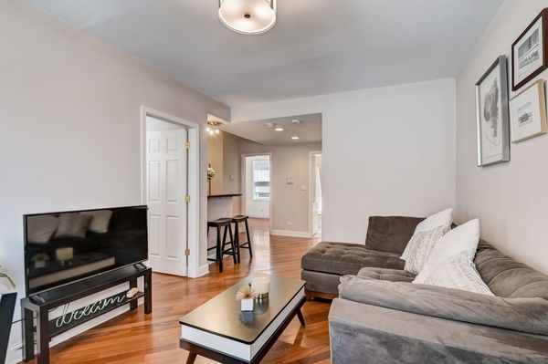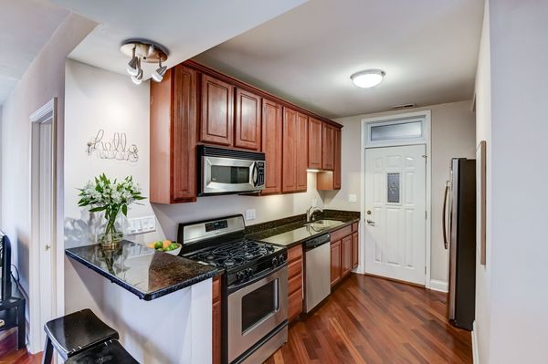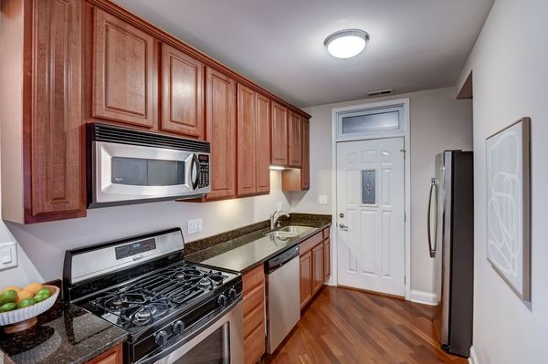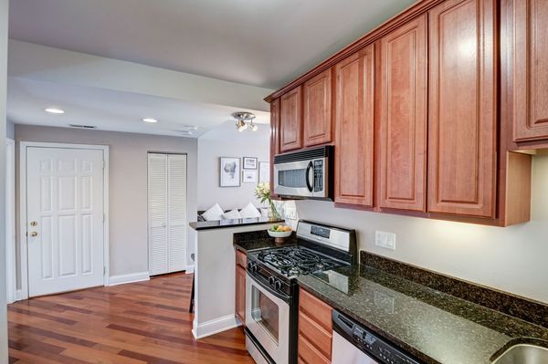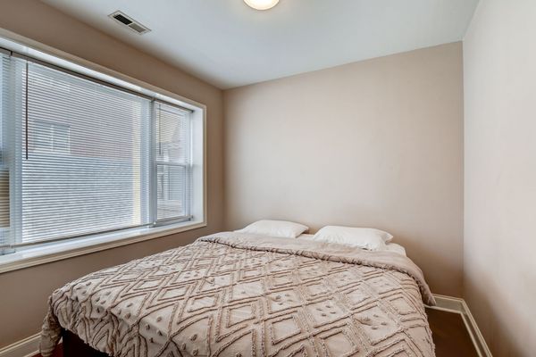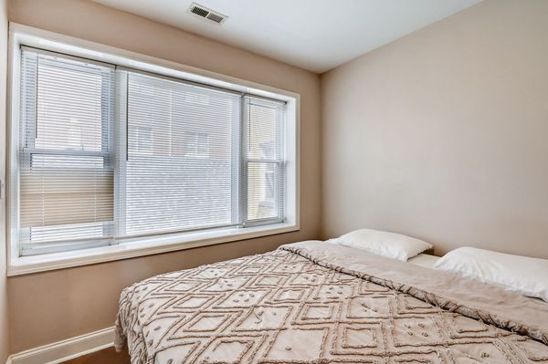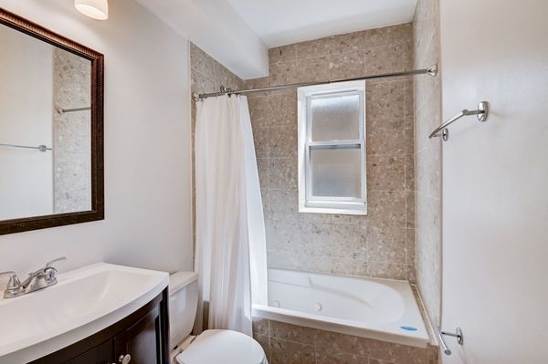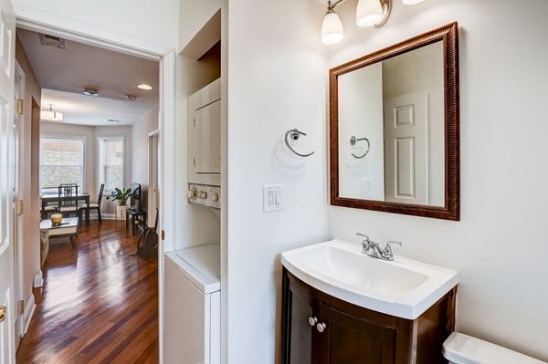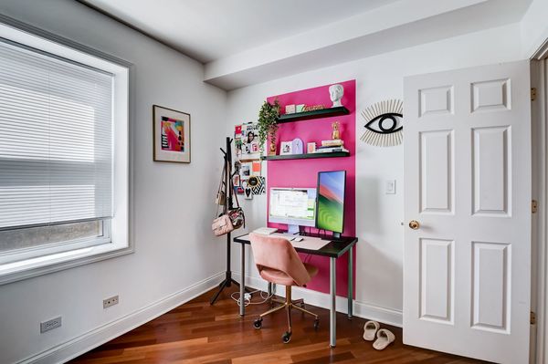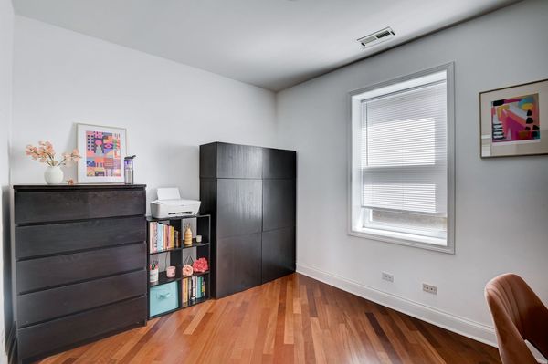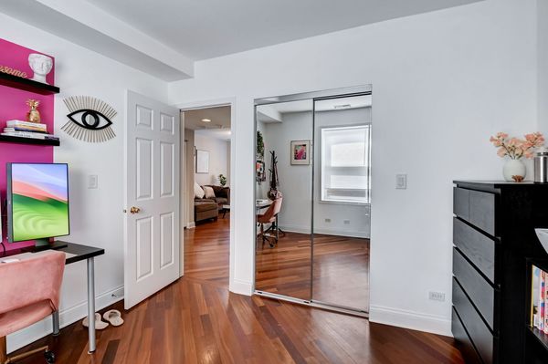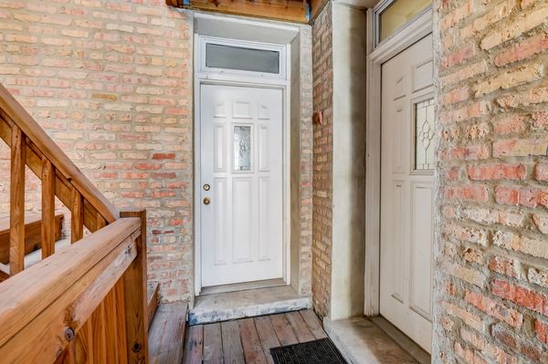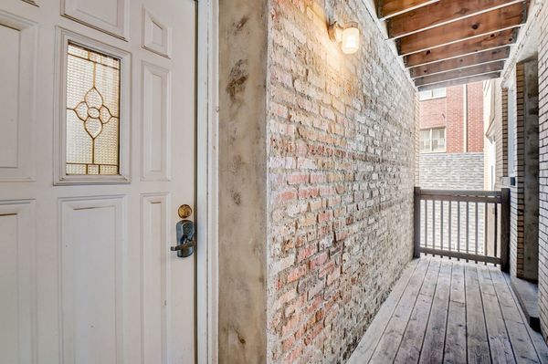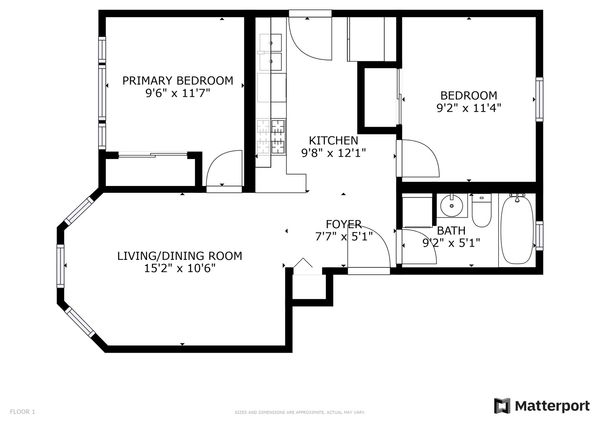3217 N Francisco Avenue Unit 2E
Chicago, IL
60618
About this home
Welcome home to this sun-drenched 2 bedroom, 1 bathroom condo in the heart of Avondale! Perched two floors up in a beautiful vintage courtyard building overlooking tree-lined Francisco, this beautiful home offers a seamless blend of comfort, practicality and modern elegance. The open-concept kitchen boasts stainless steel appliances, expansive 42" cabinets, and sleek granite countertops with a breakfast bar overlooking a living/dining room adorned with beautiful bay windows that flood the entire space in natural light. The marble tile bathroom features a linen closet and an updated vanity. Convenient split floor plan with two generously sized bedrooms both large enough for King-size furniture or a combo guest room/office. High ceilings and gorgeous diagonal Brazilian cherry hardwood floors throughout. In-unit laundry, central heat & air conditioning, ample closet space, and an assigned storage unit & bike storage area round out this lovely home. Tucked away on a quiet street in vibrant & rapidly-appreciating Avondale, this condo is ideally located close to the park, the expressway, and several public transit options, including the CTA blue line. Indulge in the amazing local shopping, entertainment and culinary scene at trendy restaurants such as Kuma's Corner and Honey Butter Fried Chicken. This completely turnkey home is perfect for those looking for style, comfort, convenience, and incredible value all in one! A preferred lender offers a reduced interest rate for this listing.
