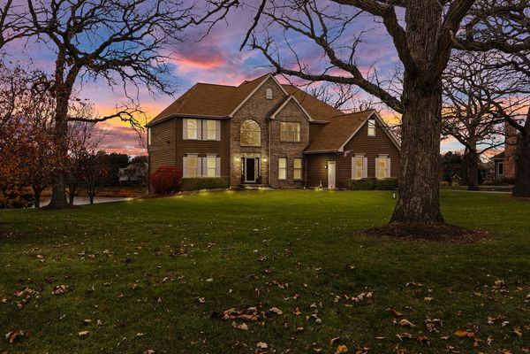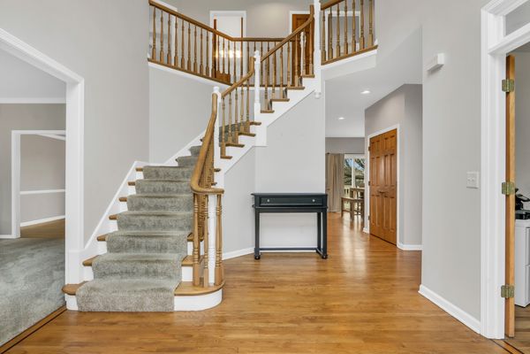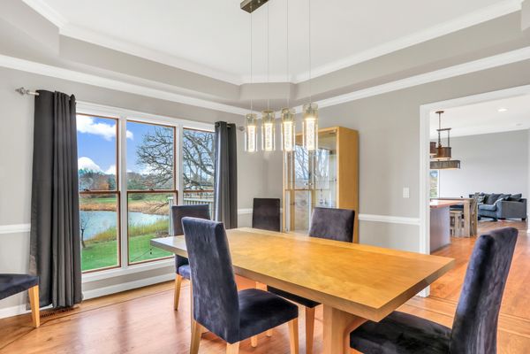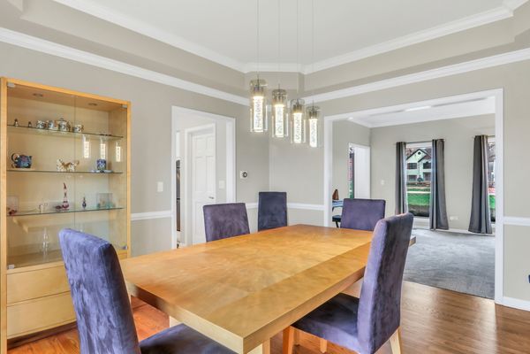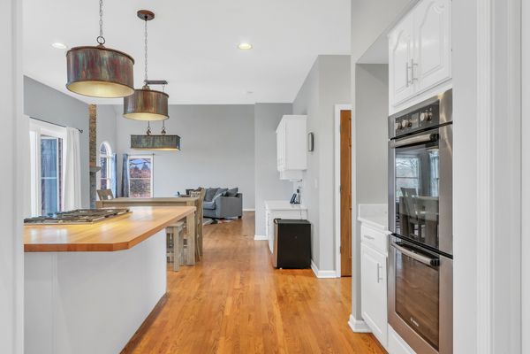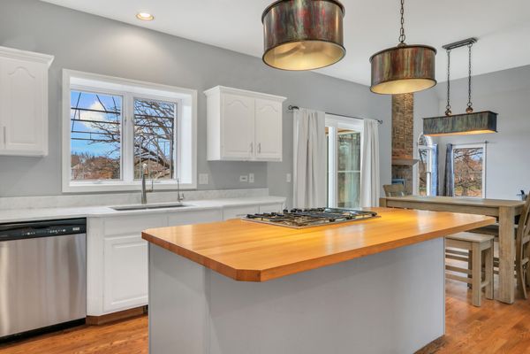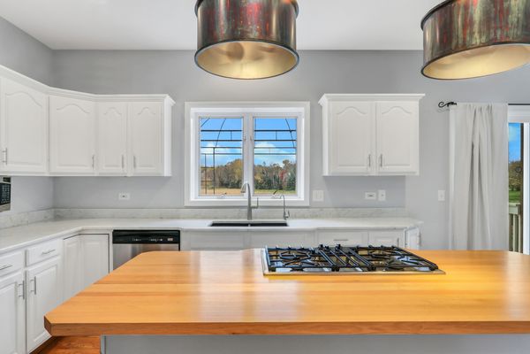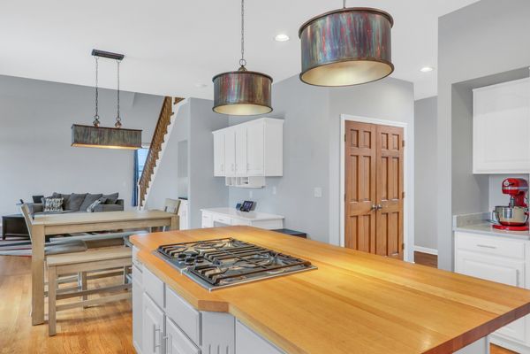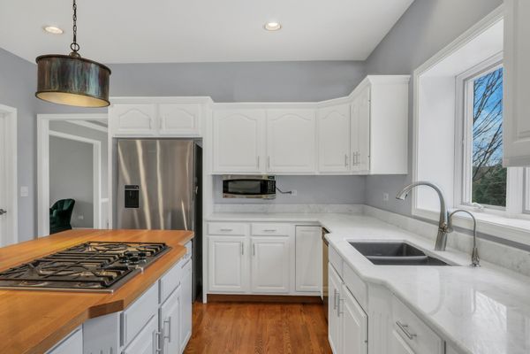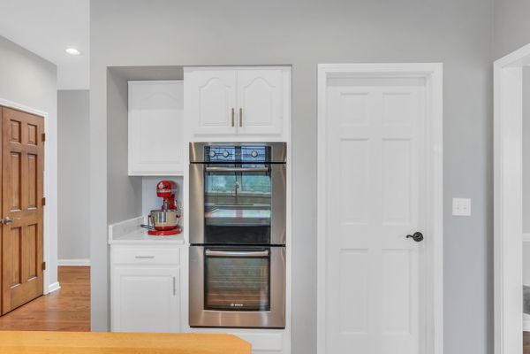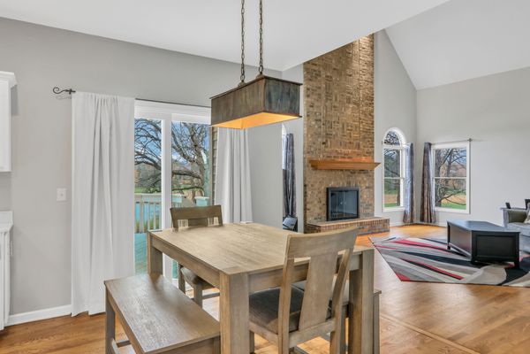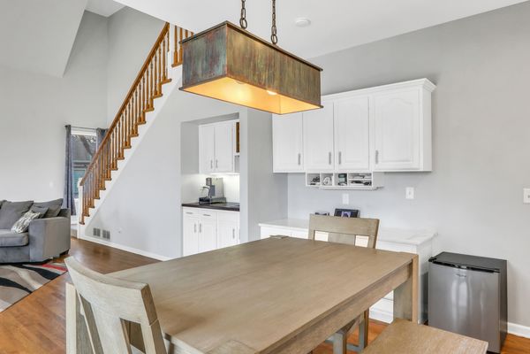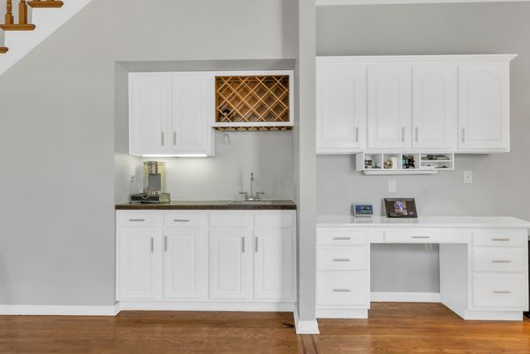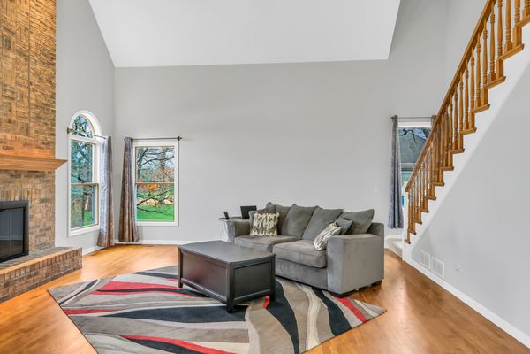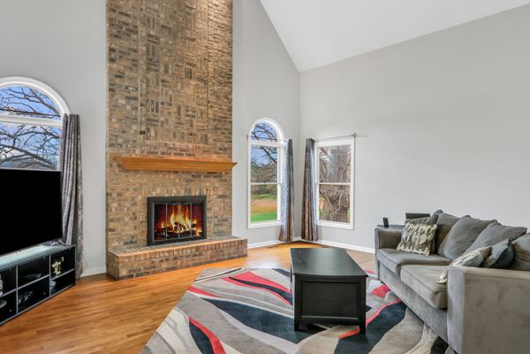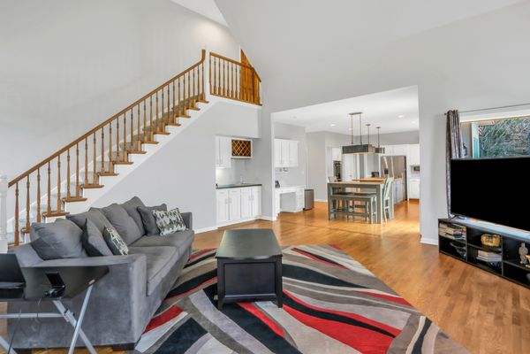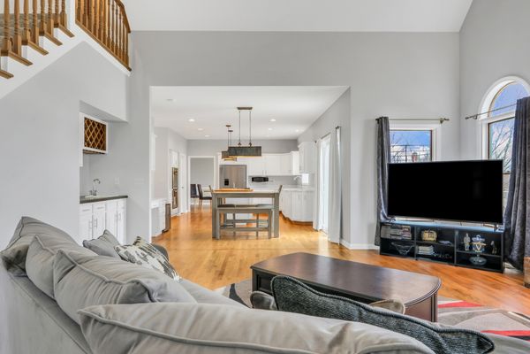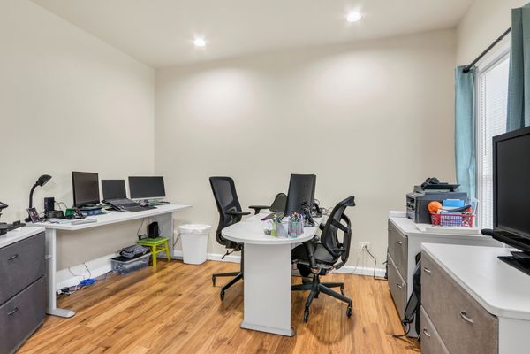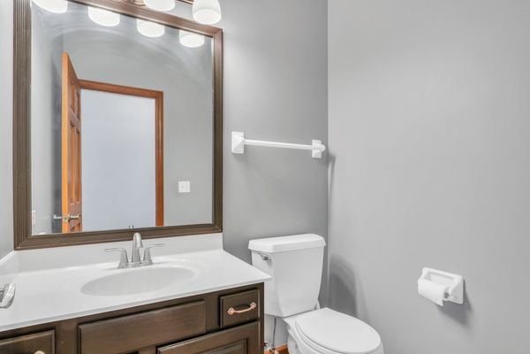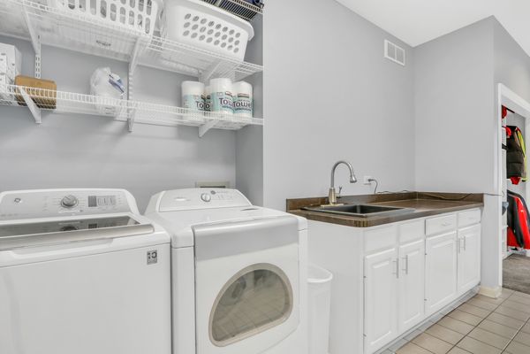3216 Royal Woods Drive
Crystal Lake, IL
60014
About this home
WELCOME HOME! This STUNNING beauty is nestled perfectly on an oversized .77 acre lot in the Oaks of Royal Wood Estates in Crystal Lake. A beautiful front and back staircase will steal your heart as you enter the foyer. This EXQUISITE beauty boasts over 3700+ sq ft of pristine updated living space with 4-5 bedrooms, 3 1/2 bathrooms, 3 car garage & an INCREDIBLE finished Walkout English basement. Upon entrance you'll experience beautiful moldings, rich wood flooring, exquisite fixtures & designer finishes. Just off the foyer of this gem, you'll experience the customized living room & formal dining room with a direct access to the spectacular kitchen. This Chef's kitchen boasts custom white cabinets, granite countertops & Stainless-Steel appliances. You'll love the gorgeous Butcher Block Island. The oversized breakfast area is complimented by a conveinant Coffee/Wine Wet Bar. Entertaining is easy in our home, the Family room with soaring ceilings & an incredible floor to ceiling stone fireplace! The wall of windows provide loads of light! You'll LOVE the incredible home office with an abundance of windows & breath-taking views of the pretty front yard. The HUGE mud/laundry room has loads of cabinets, and a convenient mud room sink - washer & dryer included too! The powder room completes the main level. Head upstairs & experience the gorgeous Primary Suite, it boasts a sitting area, simply a true oasis where you can snuggle up & read your favorite book or perhaps have a 2nd remote workspace. The primary bath includes a double bowl vanity, soaking tub and HUGE walk-in shower. You'll love the customized WIC! The three other generously sized bedrooms include an updated jack and jill bath. The spectacular finished basement also includes a Family Room, possible 2nd Kitchen, some flex space, a future 5th bedroom, and an additional 3rd full bath! Storage area too! Explore the outside of this custom beauty where you'll fall in love with the incredible backyard that boasts a FABULOUS deck with a pergola and lighting! Plus, the oversized yard has the priceless Amazing pond views. This outdoor oasis is the perfect space to enjoy dinner al fresco or simply fun outdoor entertaining! Finally, enjoy the oversized 3+ car garage. Last but not least enjoy the Highly Acclaimed Crystal Lake School System. Roof New (2020) Heaters and Ac New in (2020), 200 AMP Service.
