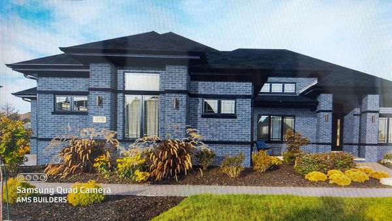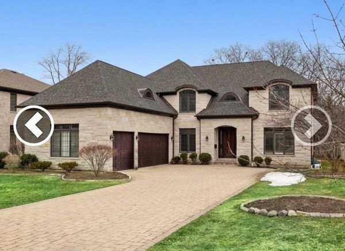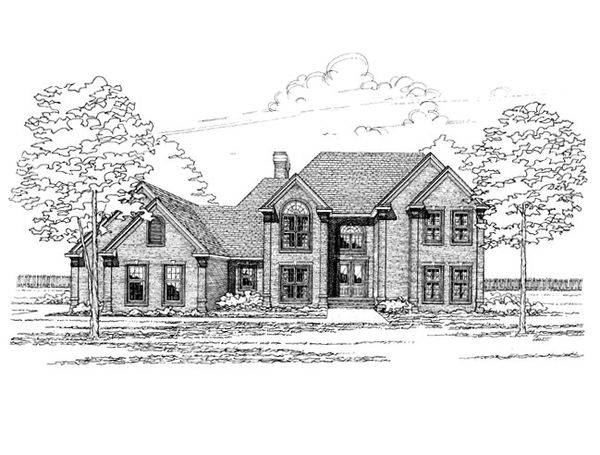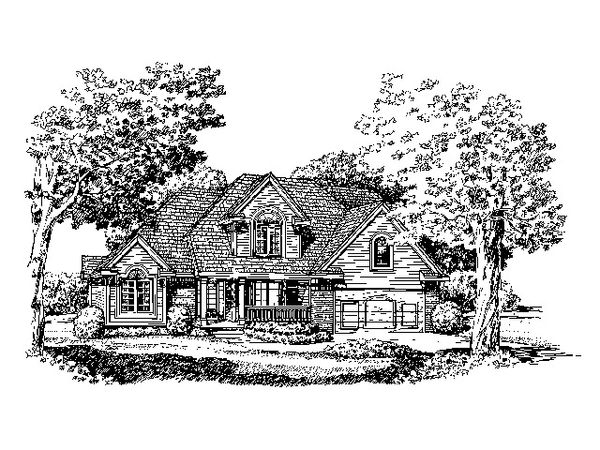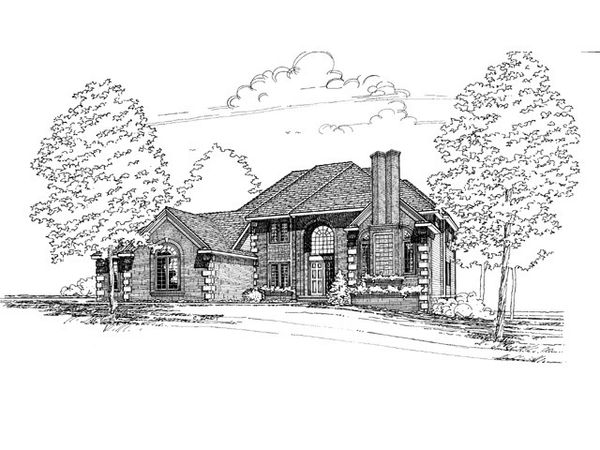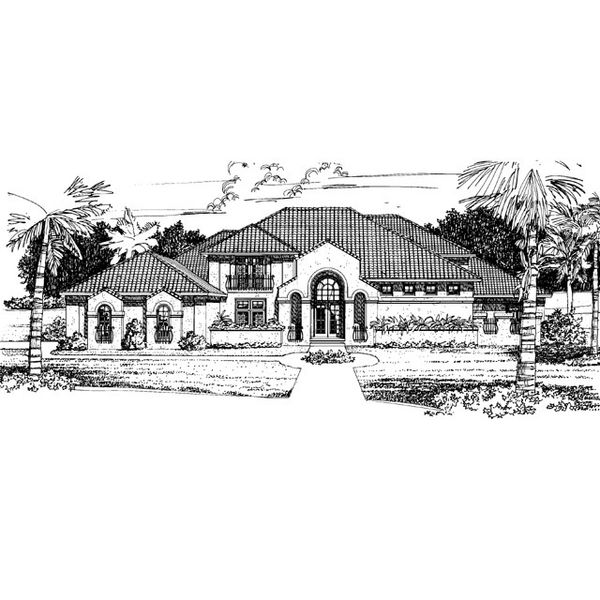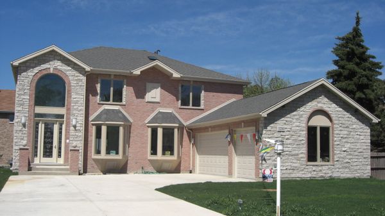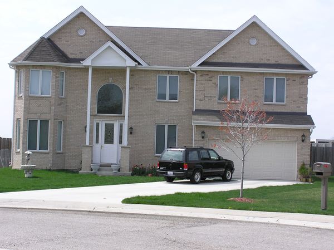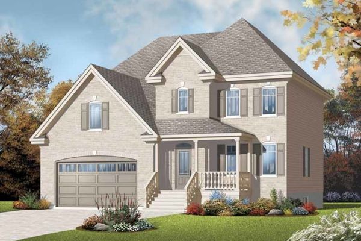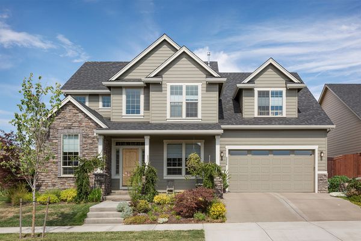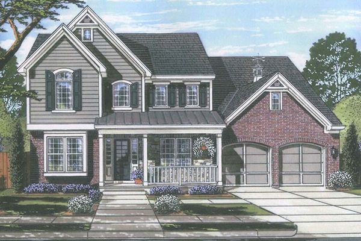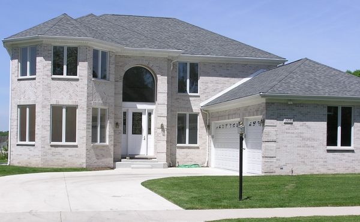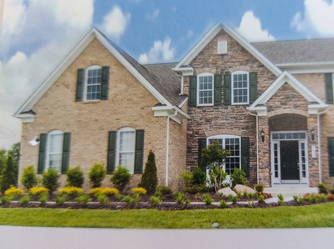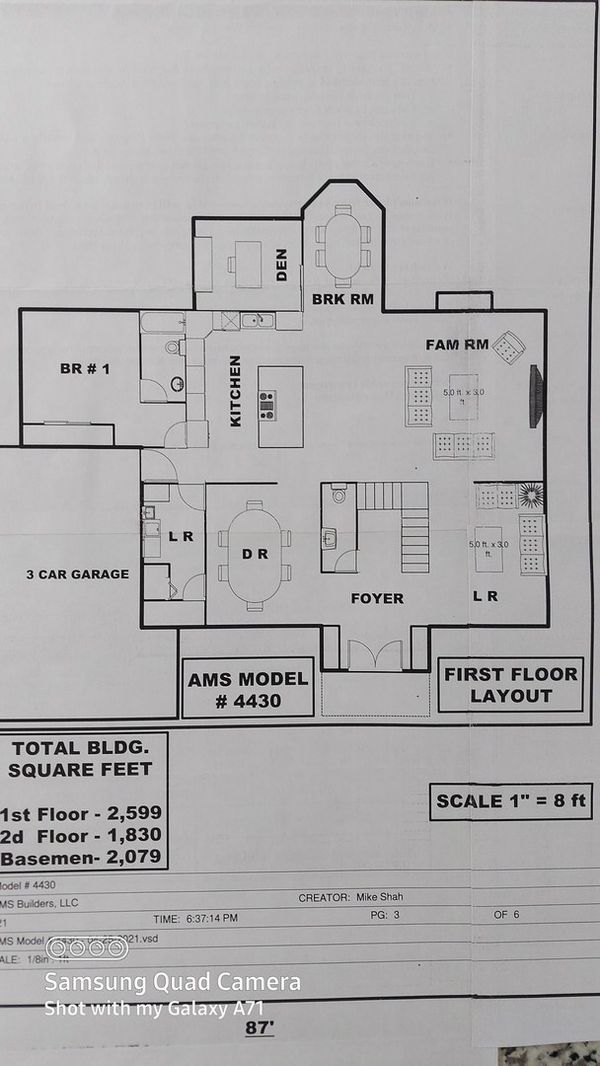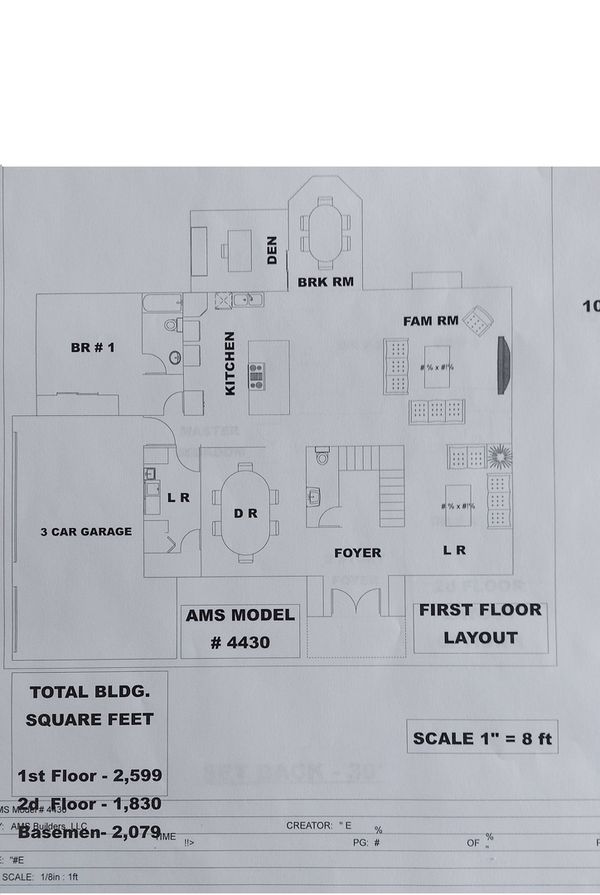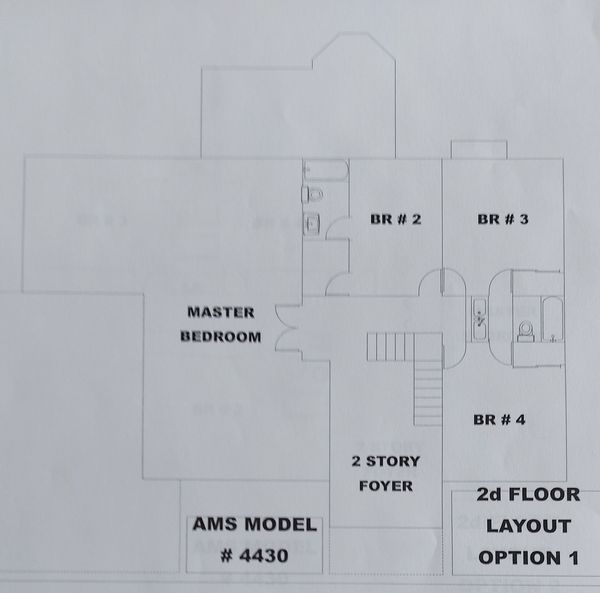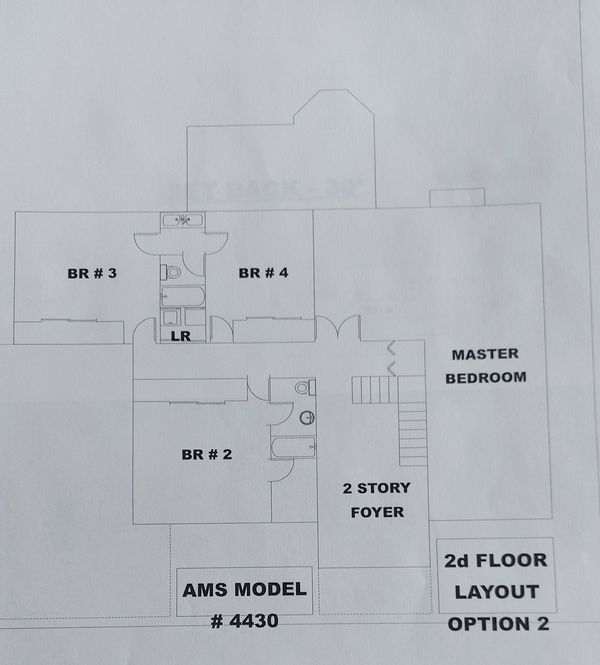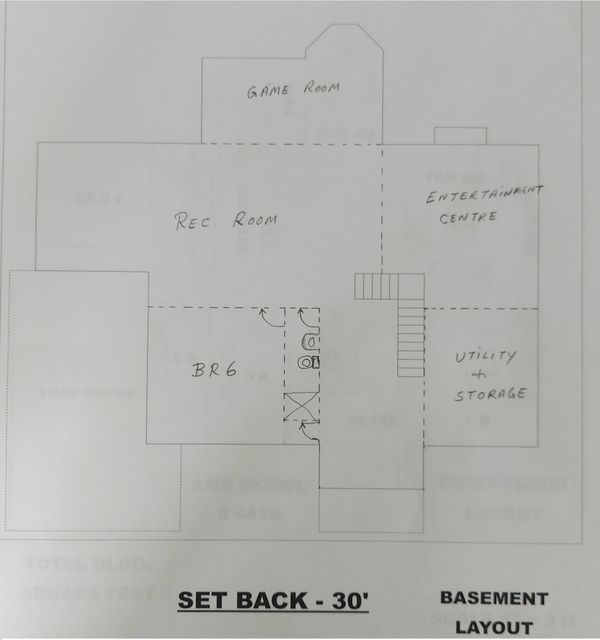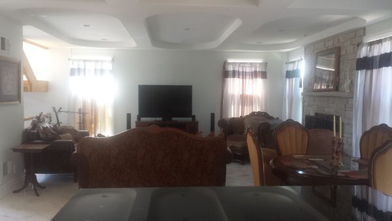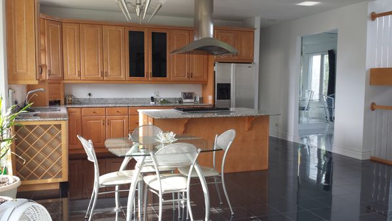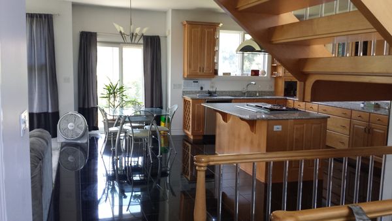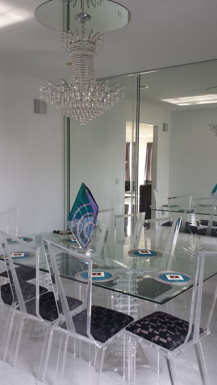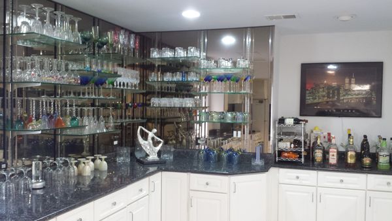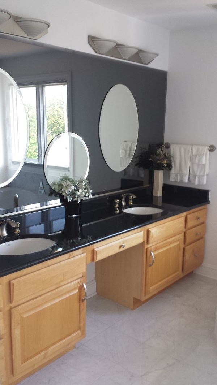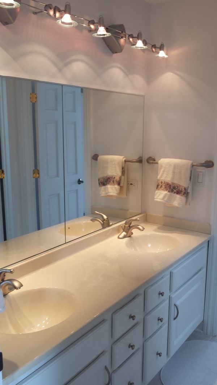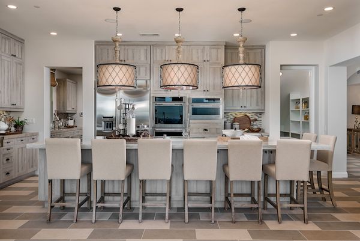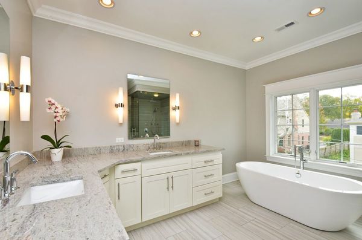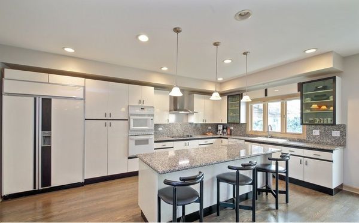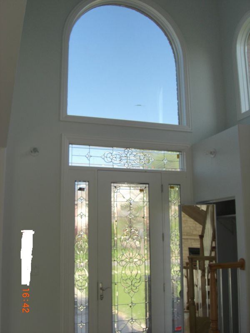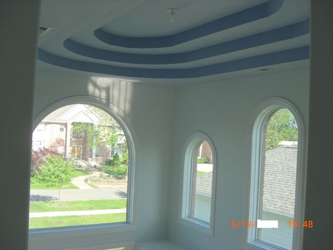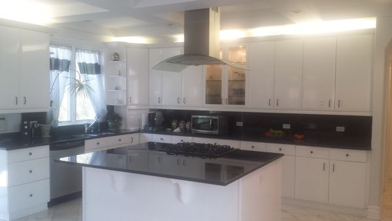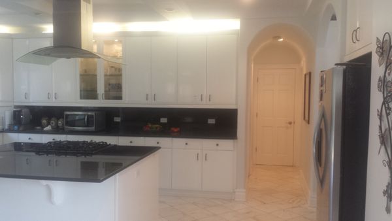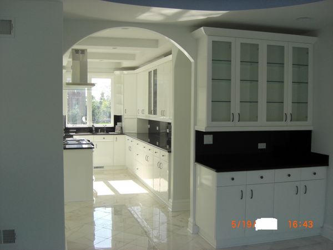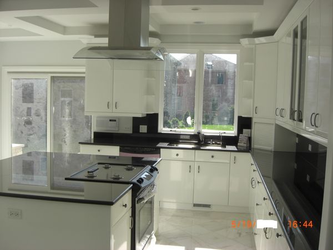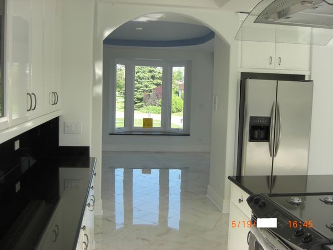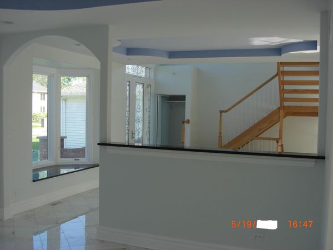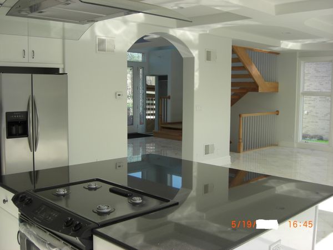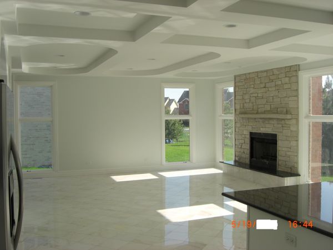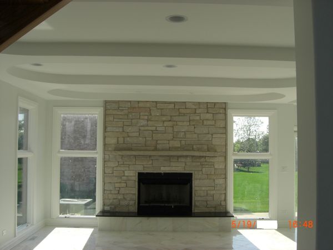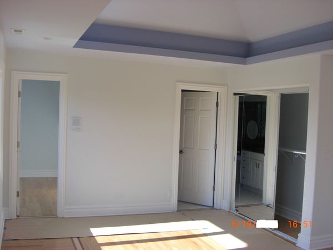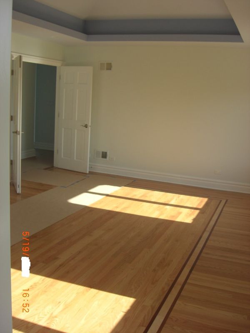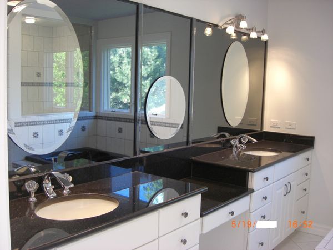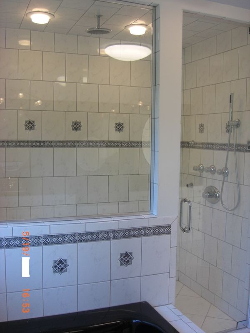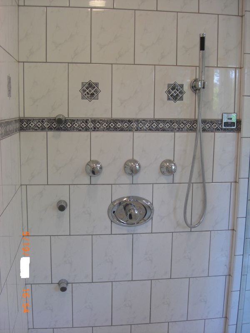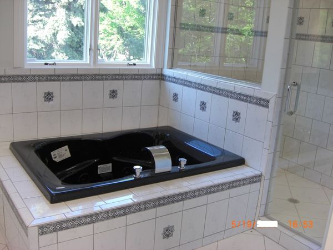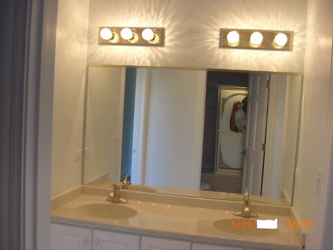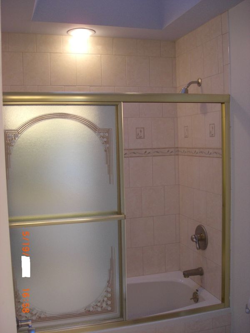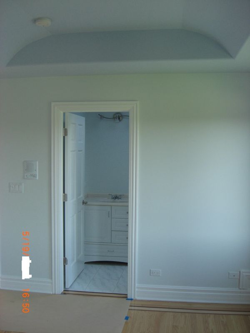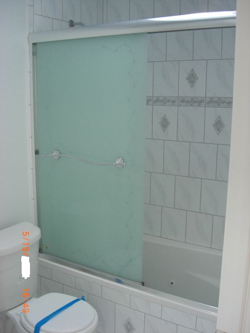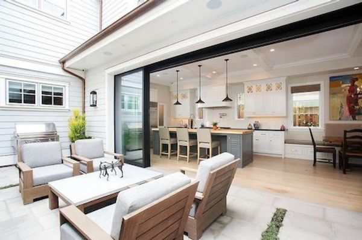3216 Potter Road
Glenview, IL
60026
About this home
FANTASTIC OPPORTUNITY TO BUILD YOUR DREAM HOME ALONGSIDE AN EXPERIENCED & METICULOUS BUILDER. SOPHISTICATED STYLES & MODERN ARCHITETUAL DETAILS. HIGH END FINISHES & INCREDIBLE ATTENTION TO DETAILS ARE THE SPECIALTY OF THIS WELL EXPERIENCED NORTH SHORE BUILDER. BRING US YOUR IDEAS OR CHOOSE FROM MULTIPLE DESIGNS, FLOOR PLANS & FINISHES AND WE CAN BUILD UPTO 6500 Sq. Ft. ( Including Bsmt. ) CUSTOM HOME FOR $410.00 PER SUARE FOOT, COMPARED TO AVERAGE CONSTRUCTION COST OF $490.00 / Sq.ft. IN ANY NORTH SHORE SUBURBS. CORNER LOT FACING EAST OFFERS TON OF SUNLIGHT IN THIS CUSTOM HOME. EXCEPTIONAL 4 BEDROOMS, 3.1 BATHS AND TOTAL OF 3600sf HOME WITH OPEN FLOOR PLAN FOR TODAY'S LIVING, 9' CEILINGS ON 1st Floor, DINING RM, 1st FLOOR DEN / OFFICE, POWDER ROOM, A HUGE FAMILY ROOM CENTERED BY STUNNING NATURAL WOOD BURNING FIREPLACE W/GAS STARTER, HUGE GOURMET KITCHEN W/ CUSTOM DESIGNED EURO CABINETS, HIGH END APPLIANCES, GRANITE COUNTER TOPS & LARGE CENTER ISLAND, WALKING PANTRY, COAT CLOSET, AND 2 CAR GARAGE. SECOND FLOOR MASTER SUITE W/ SITTING AREA, SPA LIKE BATH/W WALK-IN DRESSING ROOM, CATHEDRAL CEILING & ADDITIONAL 3 BEDROOMS - ALL WITH ATTACHED FULL BATH AND WELL-APPOINTED WALK-IN CLOSETS. OPTIONAL 2d FLOOR LAUNDRY RM. LOWER LEVEL HAS A FULL FINISHED BASEMENT - A BEDROOM WITH FULL BATH, ENTERTAINMENT CENTRE, EXCERCISE ROOM. ALL ROOMS ARE PRE-WIRED FOR ETHERNET, TV, . EXCELLENT SCHOOLS, CLOSE TO DOWNTOWN GLENVIEW, GLEN, EXPRESSWAYS, METRA TRAIN/BUS AND SHOPPING. STOP LOOKING, AND START BUILDING YOUR DREAM HOME TODAY! * HOME WILL BE FACING EAST! * *** CALL TO VIEW OUR MODEL HOMES *** ALSO, CHECK THE ADDITIONAL DOCUMENT ABOUT THE BUILDER ***
