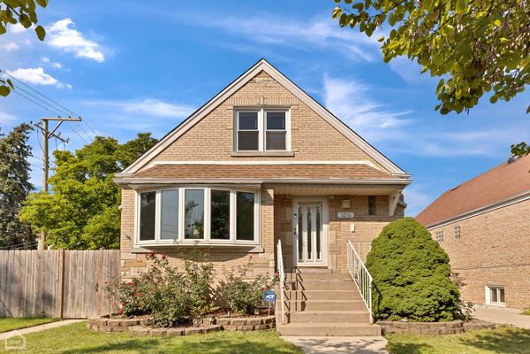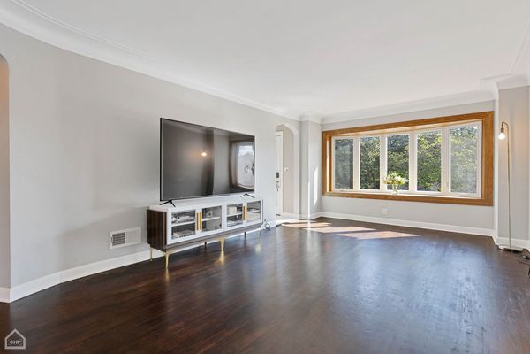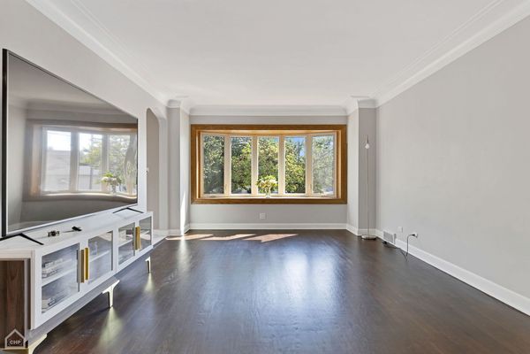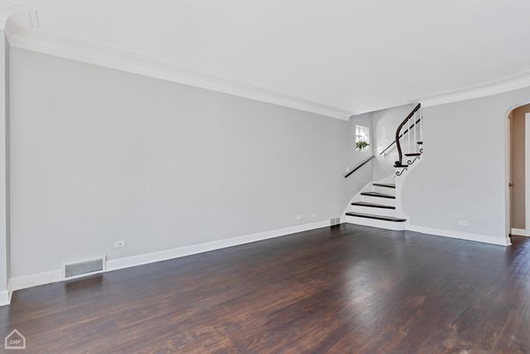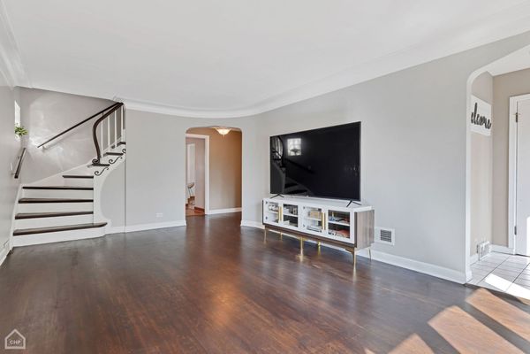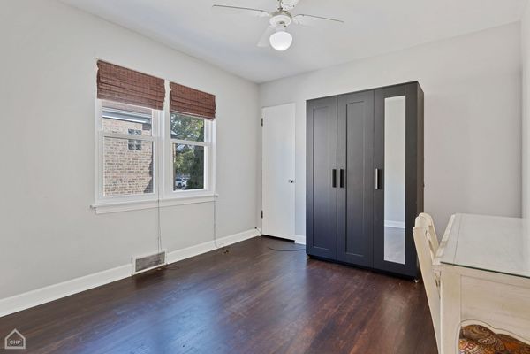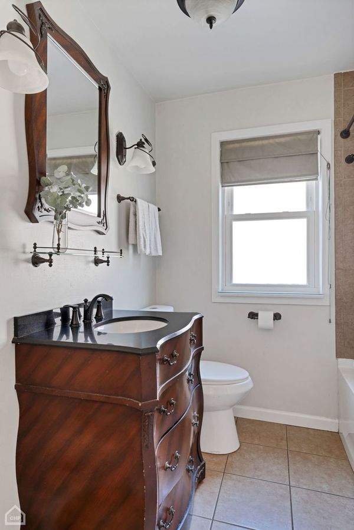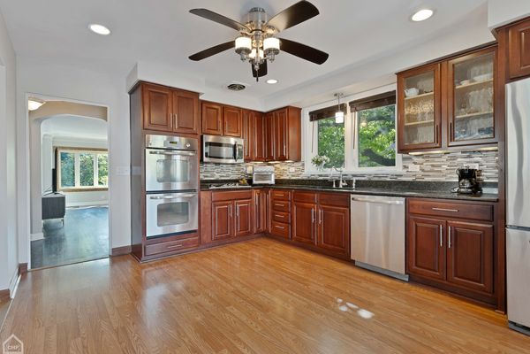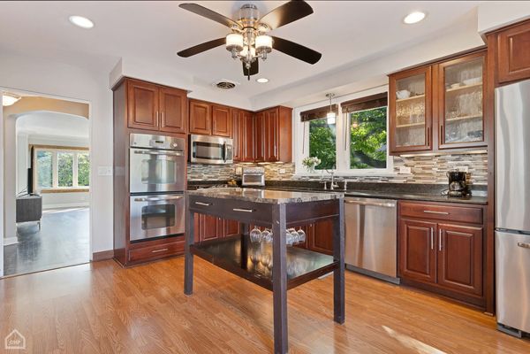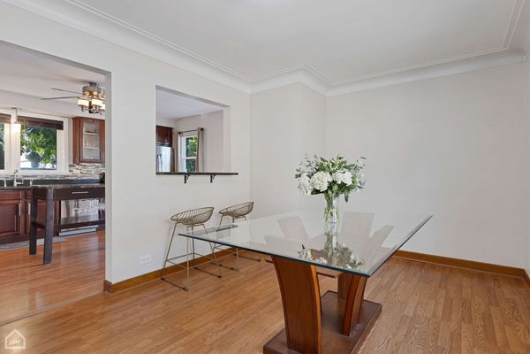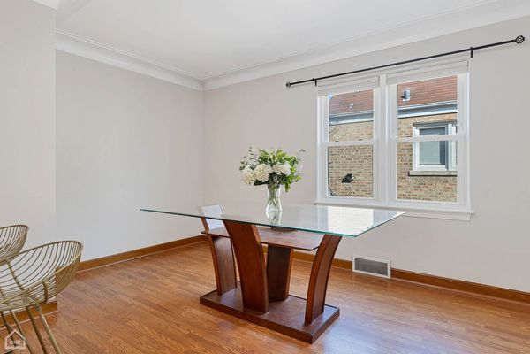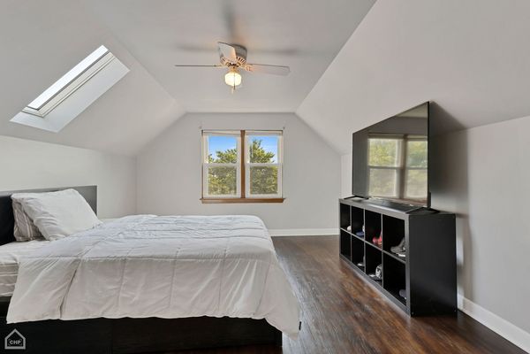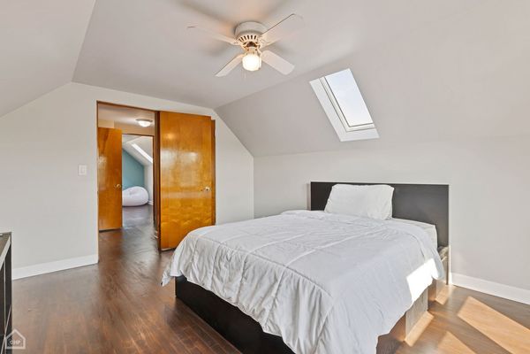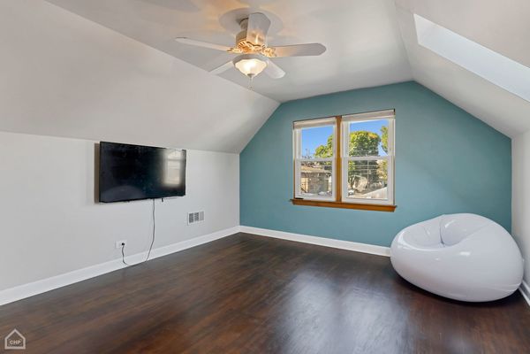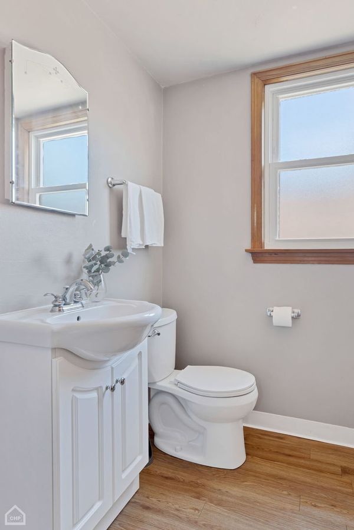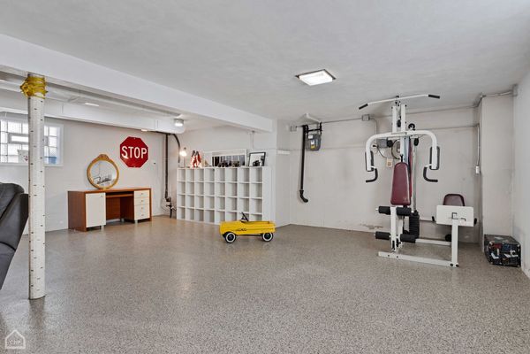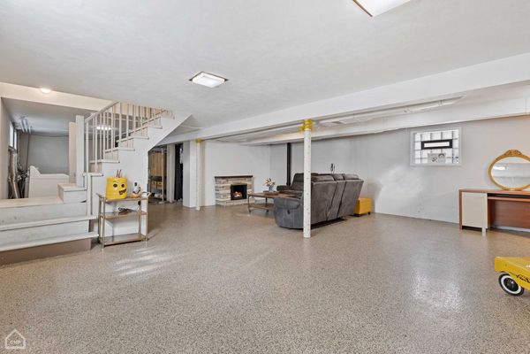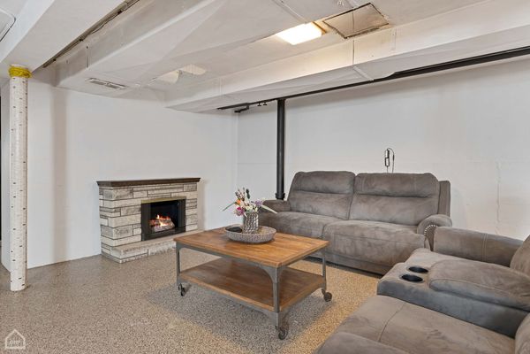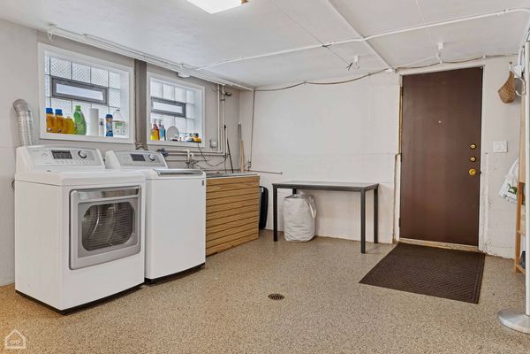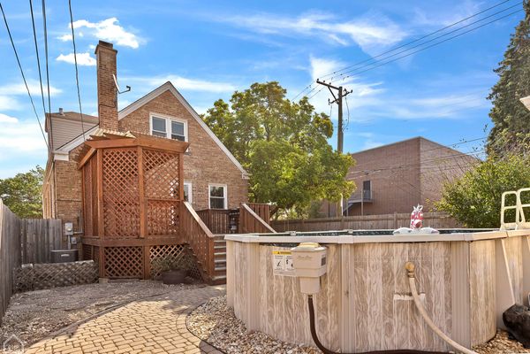3216 N Pioneer Avenue
Chicago, IL
60634
About this home
3 bed, 1.5 bath full brick Cape Cod home on an oversized corner lot with refinished hardwood floors, recently painted, energy efficient windows, massive backyard with pool and a two-car garage. The home has two large sun-filled bedrooms on the upper floor with a half-bath suited for expansion, one bedroom with a full bath on the main level, spacious living and dining room, and an expansive partially finished basement. The main level has a large kitchen with stainless steel appliances, double oven, island with storage, granite countertops, soft-close cabinetry, pantry closet, and an adjoining dining room with pass through window. The kitchen has a south facing window overlooking the side yard and a glass door that opens out onto a large deck and backyard oasis for entertaining. The generous living room has east facing picture windows with a full length window seat overlooking the front yard and rose garden. The upper level has two spacious bedrooms with east and west facing windows and each bedroom has a skylight allowing for great natural light, ample closet space, linen closet, and a half bath with room for the addition of a full-size bathtub or shower. The lower level hosts a generous entertainment area, full size laundry center, storage room, workout area, work shop, epoxy floor throughout, and the ceiling clearance is over 7' feet high. The outdoor space is as beautiful as it is low maintenance. The property is enclosed with a tall privacy fence, an above ground pool, a deck with space for a grill and plenty of room for additional dining and seating, brick and stone patio and pathways, raised garden beds, pet area, and it features a magnificent Tulip Magnolia and a fruit bearing Cherry tree. Located on a quiet residential street with mature trees, within walking distance to local shopping area (Walgreens, Rich's Fresh Market, Ross, Binnys), Chicago Park District, Schiller Woods Forest Preserve, Indian Boundary Golf Course, and local schools. Quick access to I-90/294/290 and the River Grove Metro station.
