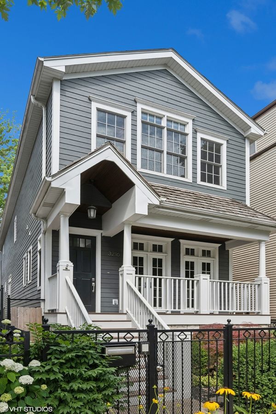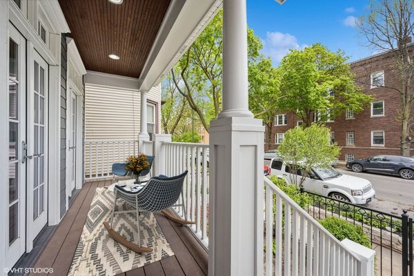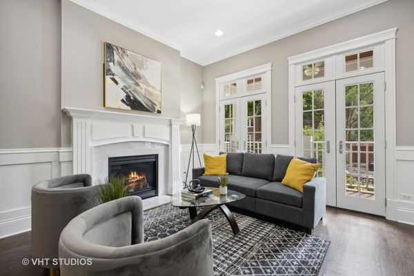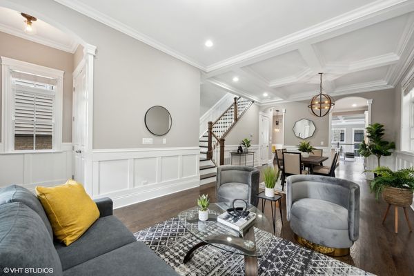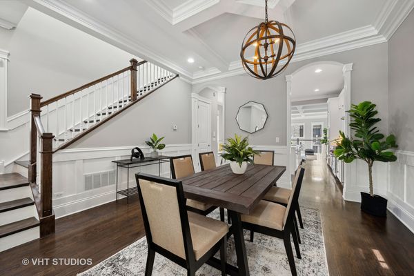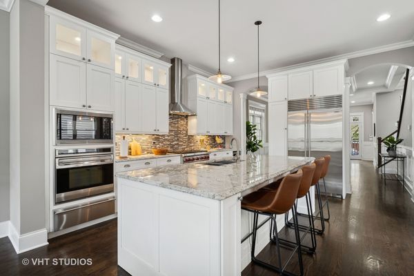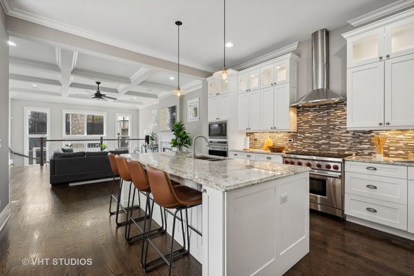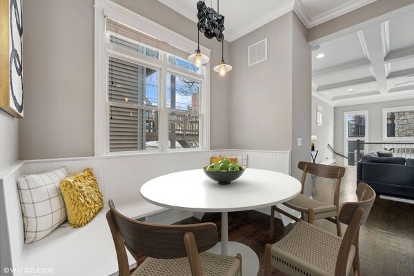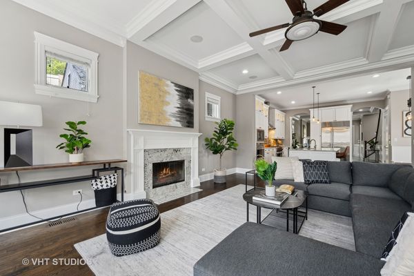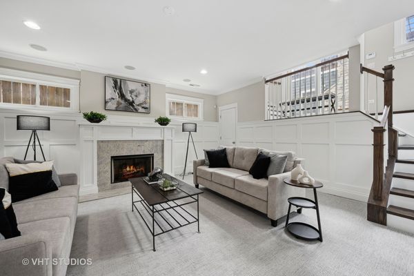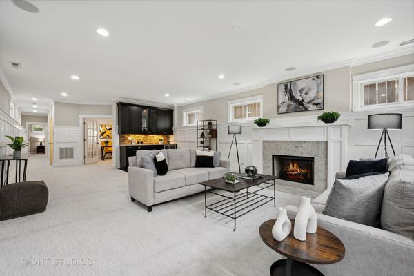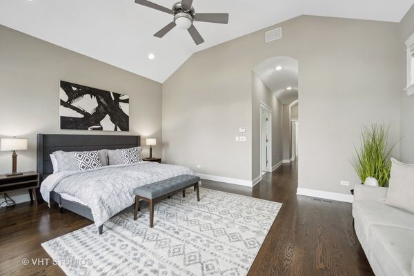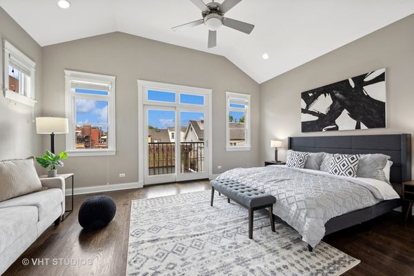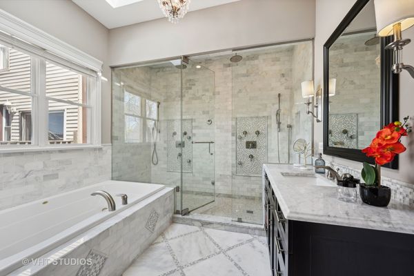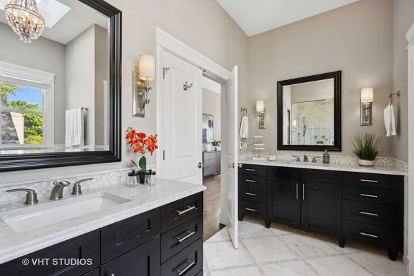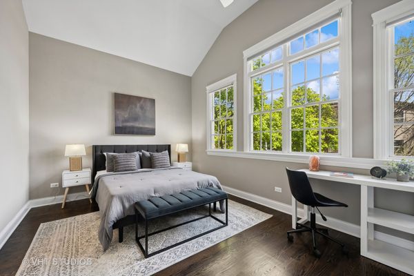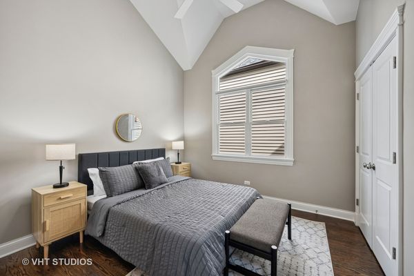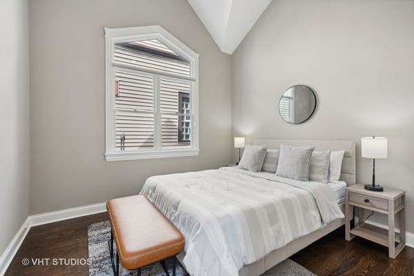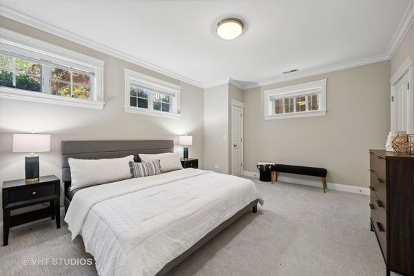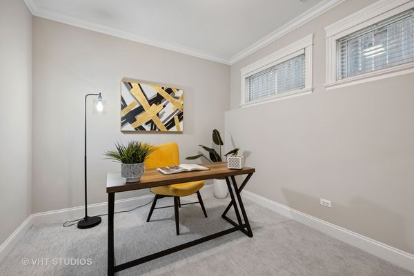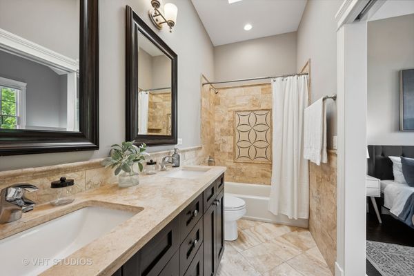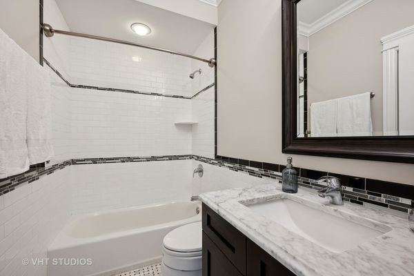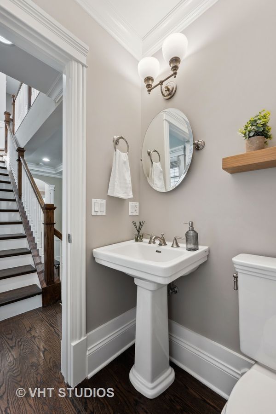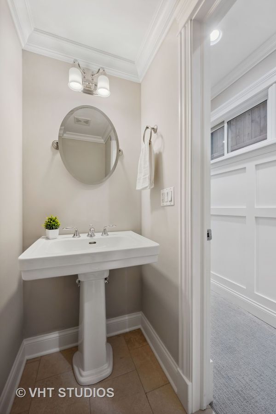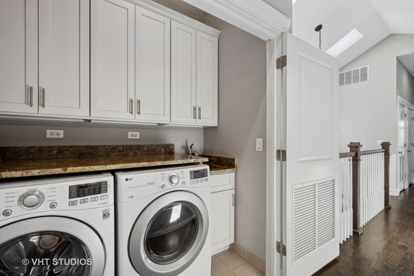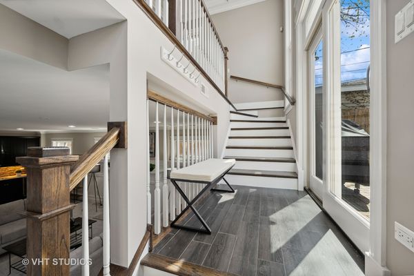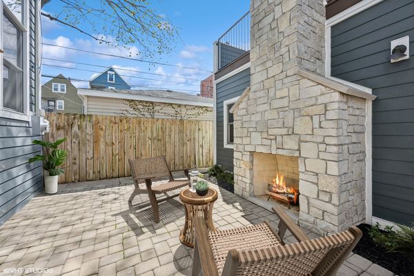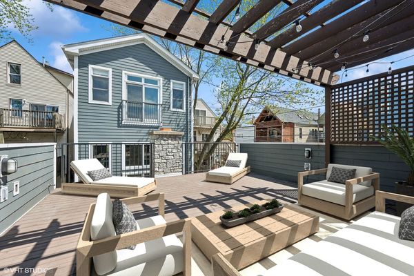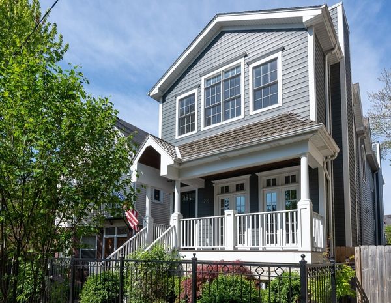3216 N Leavitt Street
Chicago, IL
60618
About this home
Roscoe Village six bedroom (4 upstairs) with multiple inviting outdoor spaces. No matter your lifestyle, this stunning beauty around the corner from Roscoe St boutiques and restaurants within Audubon School neighborhood boundaries provides your very best choice. Ample skylights and windows and tasteful color choices bathe the home and its extensive millwork in natural sunlight. Front room w/fireplace and French doors flow onto the large front porch and mature colorful garden. Open kitchen and family room floor plan overlook the stone fireplace patio and handsome garage roof deck through huge floor-to-ceiling atrium wall of windows. Huge chef's kitchen features Sub-Zero, Wolf, a massive island, eating banquette, and massive walk-in pantry closet. Master suite features highly-appointed spa bath w/steam shower, dual custom vanities, and his/her closets. Basement has a bright recreation room w/fireplace and wet bar, guest suite with its own full bathroom, a sixth bedroom (or home office/home gym), and a powder room. Garage roof deck has a pergola, outdoor TV, and electric and gas lines. Outstanding quality builder work throughout and impeccable maintenance by this home's only owner. Enjoy close proximity to Hamlin & Fellger Parks, 312RiverRun Trail, Clark Park Boat House, Logan Square & Avondale restaurants/nightlife, Chicago Fire Pitch & Bradley Place sports complex, McFetridge Tennis & Ice Arena, Horner Park, Midtown Athletic Club, Southport nightlife, Wrigley Field, Chicago's beautiful lakefront. Abundant nearby public/private/parochial schools, and easy public transportation.
