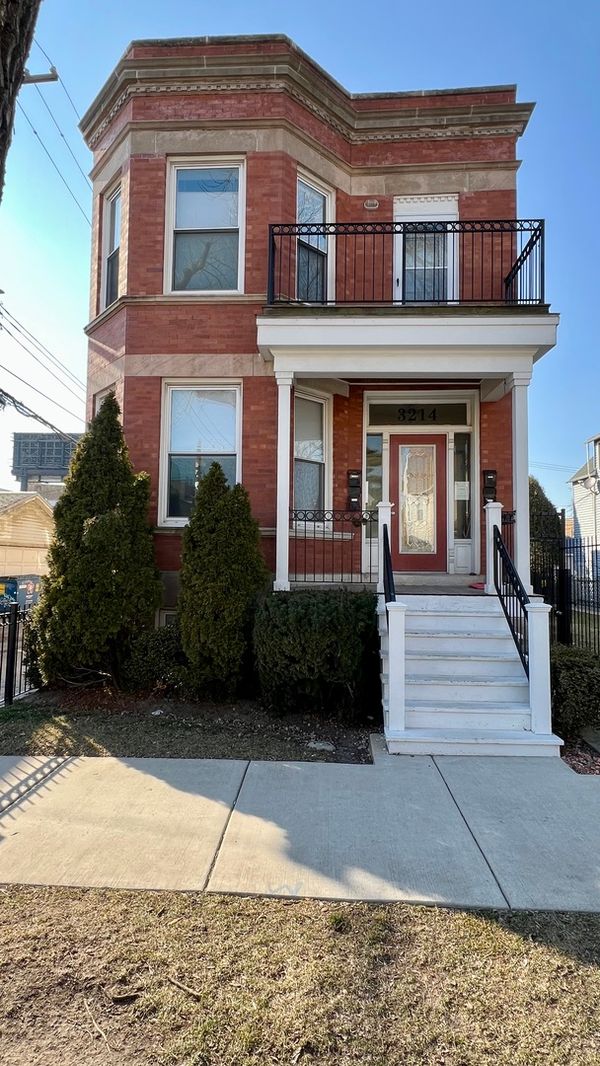3214 N Whipple Street Unit 1W
Chicago, IL
60618
About this home
Welcome to the epitome of urban living, nestled in the heart of Avondale! This exquisite condo duplex boasts a harmonious fusion of contemporary sophistication and comfort. With 2 bedrooms, 2 full bathrooms, hardwood flooring, a private deck, and garage parking, this residence offers unparalleled luxury. Additionally, residents can enjoy the communal rooftop deck atop the garage, perfect for relaxing evenings or social gatherings with neighbors. Upon entry, be greeted by an inviting living space bathed in natural light, evoking an airy ambiance. The open-concept layout seamlessly integrates the dining and kitchen areas, ideal for both everyday living and hosting guests. The kitchen is a culinary haven, boasting granite countertops, sleek stainless-steel appliances, ample cabinetry, and a stylish breakfast bar-perfect for savoring your morning coffee or preparing gourmet meals. The lower level presents the family room complete with a cozy fireplace, offering an ideal space for entertaining guests or unwinding after a long day. Additionally, the lower level features a second bedroom, a second full bathroom with modern fixtures, and a convenient laundry room, providing ultimate comfort and convenience. Situated in the vibrant Avondale neighborhood, residents benefit from easy access to an array of dining establishments, trendy cafes, renowned breweries, shopping, and exciting entertainment venues. Explore nearby parks, the West 312 hiking trail and the River Walking Path or take a leisurely stroll through the neighborhood streets to discover its unique charm and character. Conveniently located for all transportation needs, including the Blue Line, Metra, and 90/94 expressways, commuting to downtown Chicago or exploring other parts of the city is a breeze. Recent upgrades and improvements have been meticulously carried out, ensuring modern convenience and peace of mind for the new owner. From the freshly painted interior to the meticulously maintained appliances and systems, this residence is truly move-in ready. Whole duplex painted (2024), Microwave (2024), Dishwasher (2024), Fireplace serviced (2024), Smoke and Carbon Detectors (2024), Both bathrooms remodeled (2023), Kitchen tile backsplash (2023), Main level windows replaced (2023), Lower-level glass block windows regrouted inside and out (2023), Refrigerator (2022), Furnace and A/C (2021), Washer & Dryer (2021), Ejector Pump (2020), Sump Pump (2019), Water Heater (2018), Oven/Range (2017), Lower-level floor refinished (2015). This chic and stylish condo duplex presents an exceptional opportunity to own a piece of luxury living in one of Chicago's most coveted neighborhoods. Whether you're seeking a comfortable urban retreat or a stylish space for entertaining, this residence offers it all. Don't miss your chance-schedule your showing today and immerse yourself in the urban allure of Avondale!
