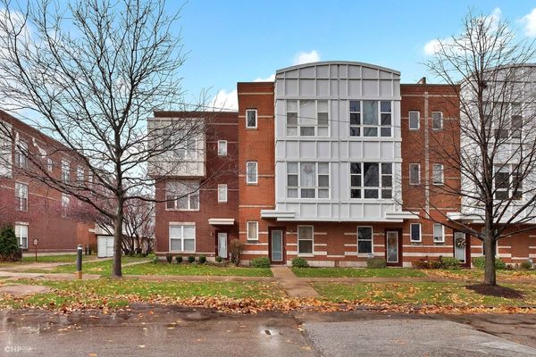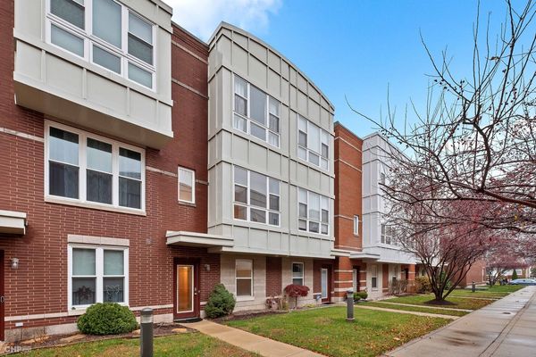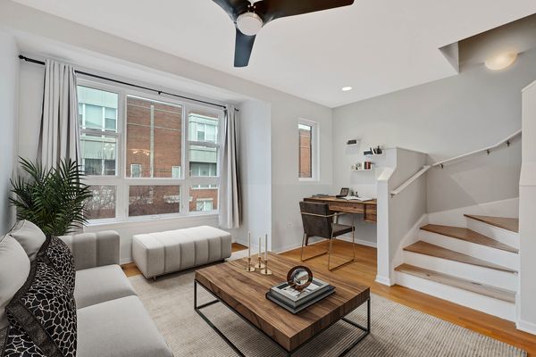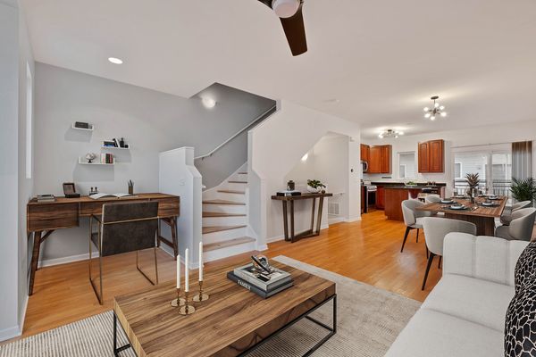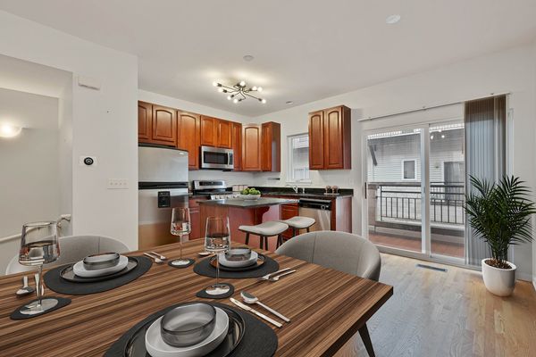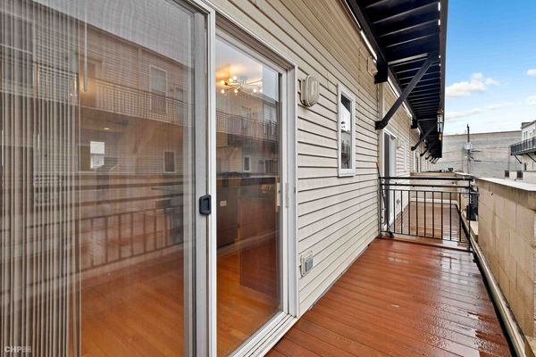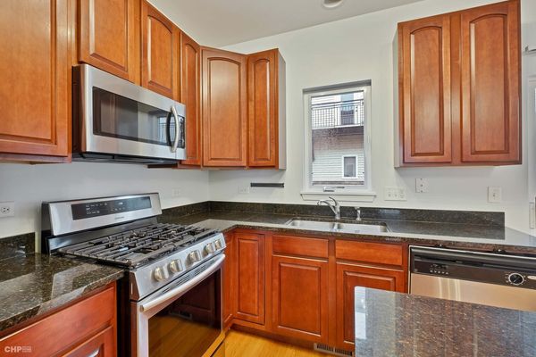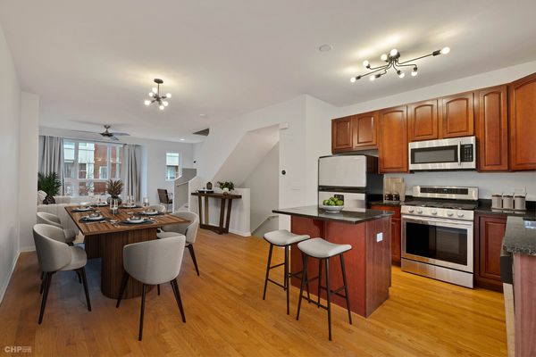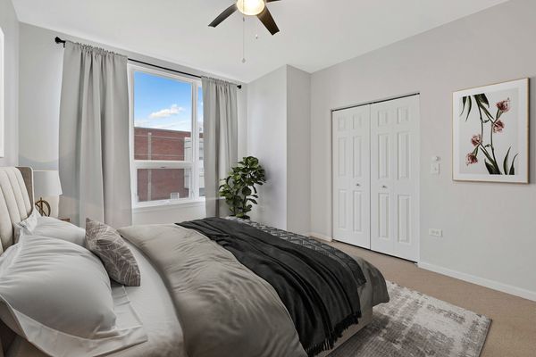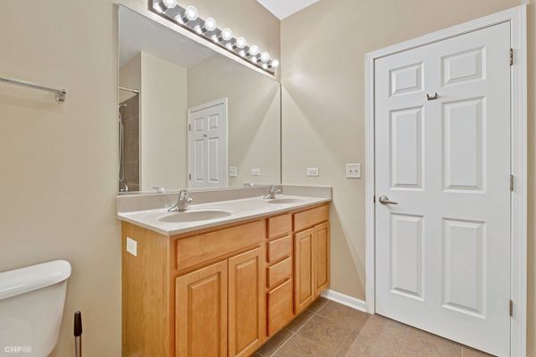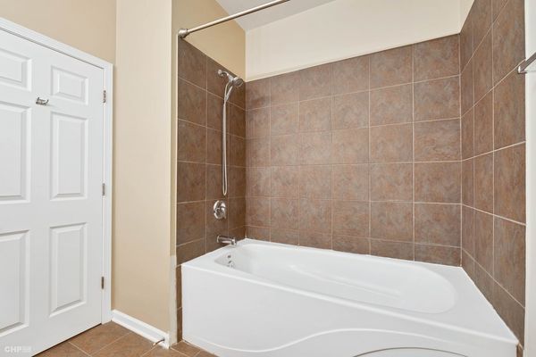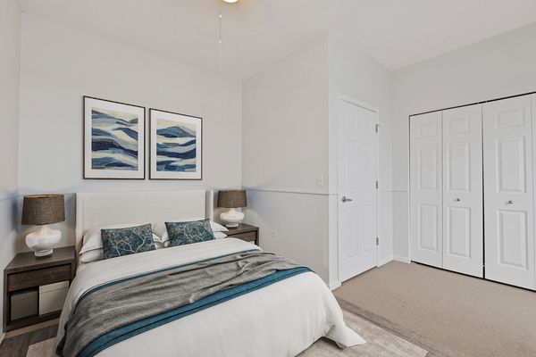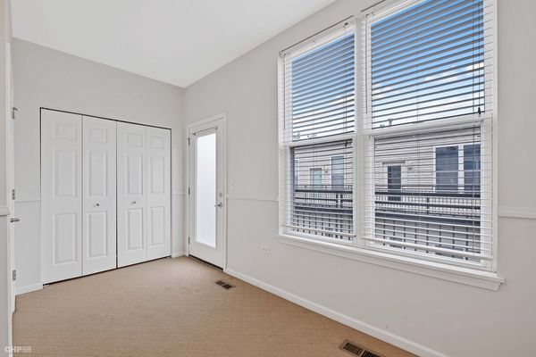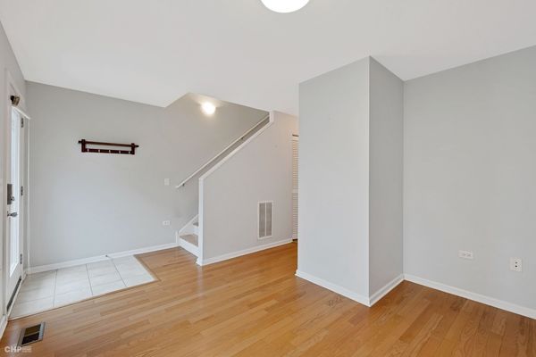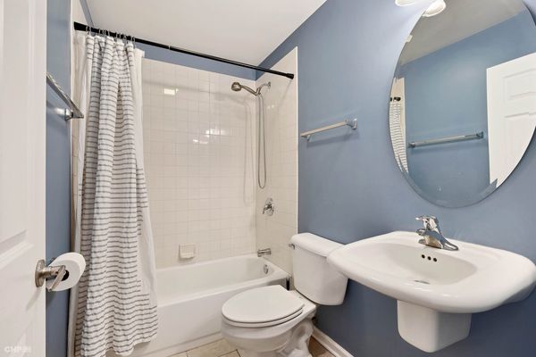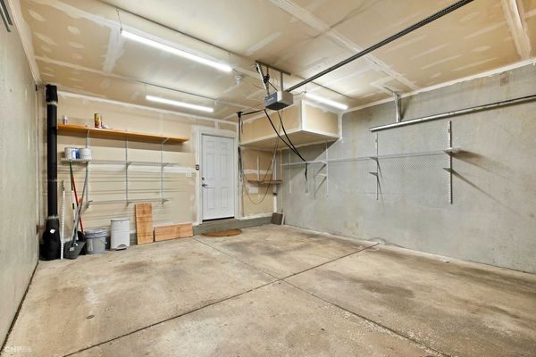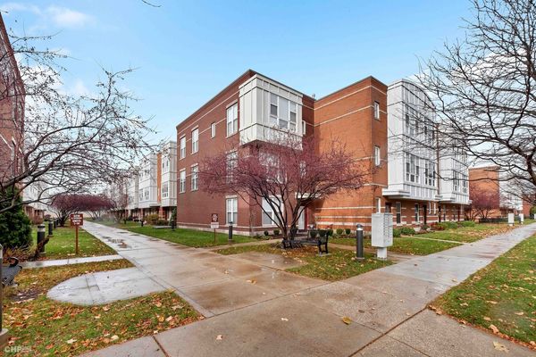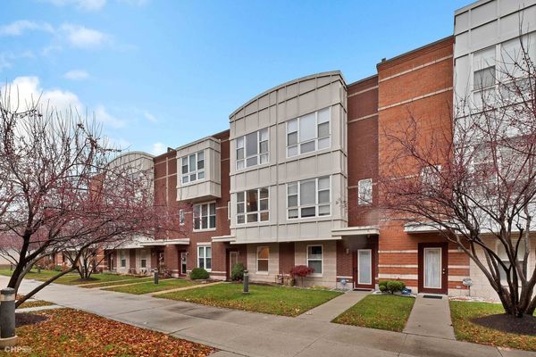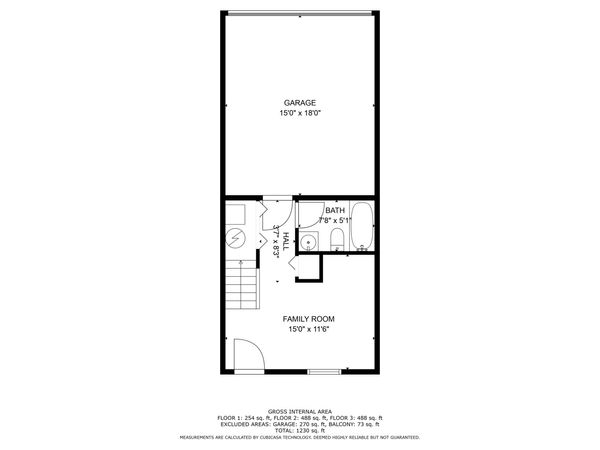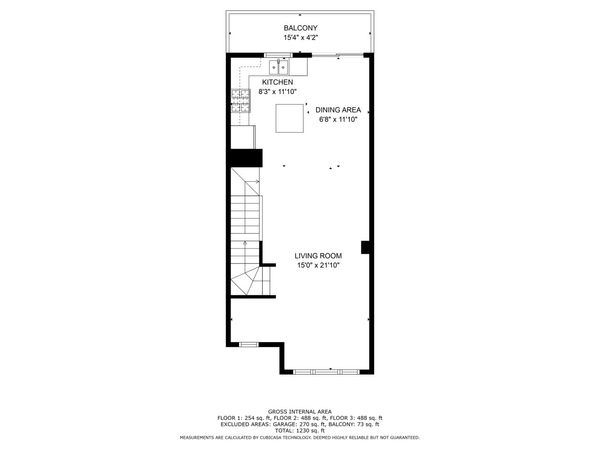3214 N Kilbourn Avenue Unit 7
Chicago, IL
60641
About this home
Experience the best of townhome living in this 2 bedroom + den, sunlit and expansive three-level residence, complete with an attached two-car garage. The main level welcomes you with an open-concept living/dining room adorned with gleaming hardwood floors, a well-appointed kitchen featuring stainless steel appliances, and a full bathroom for added convenience. Step onto the private balcony adjacent to the dining area and savor outdoor moments. Venture upstairs to discover generously sized, carpeted bedrooms, a spacious full bathroom boasting double sinks, and the added luxury of an in-unit washer/dryer. The first floor offers versatile space, perfect for a home office, den, or playroom/rec room, enhancing the flexibility of this exceptional property. Situated just a few blocks from the Grayland Metra station, with easy access to I-90/94, CTA Blue line, Metra, and CTA bus lines, this townhome ensures seamless connectivity. Kilbourn Park, a mere two blocks away, beckons with its athletic fields, organic greenhouse, and year-round activities within the fieldhouse. Discover the epitome of townhome living in Old Irving Park as you explore the three levels of this unit. The main level impresses with a spacious layout, featuring a gourmet kitchen adorned with granite countertops, stainless steel appliances, and an island with an inviting eating area. The expansive living room opens up to a substantial deck at the rear of the unit, offering a perfect retreat. Ascend to the top floor, where two bedrooms await, complemented by a generously sized bathroom and a full-sized washer and dryer for added convenience. The lower level boasts a versatile den or additional living space, further enhancing the livability of this home, along with the practicality of an attached garage. Don't miss the chance to make this fabulous townhome yours, where every level tells a story of comfort, style, and convenience in the heart of Old Irving Park.
