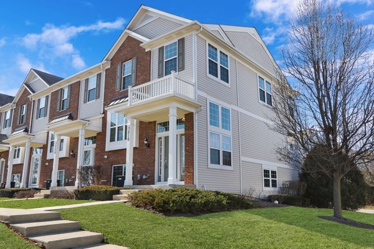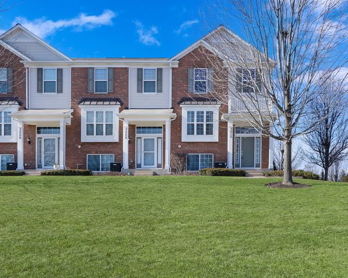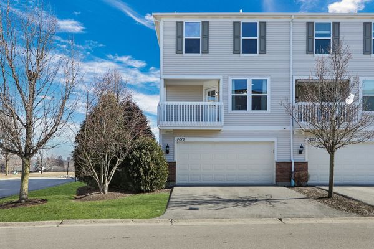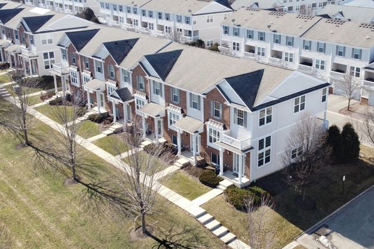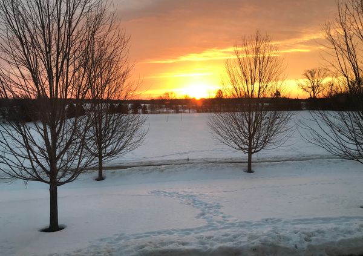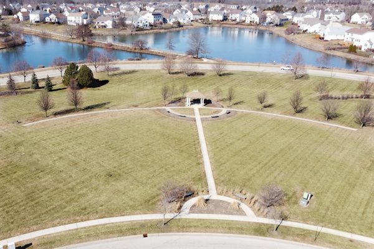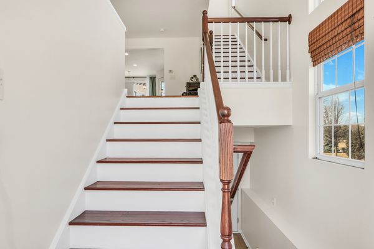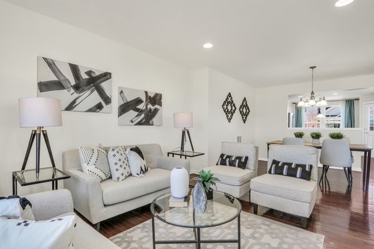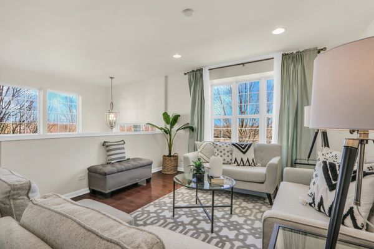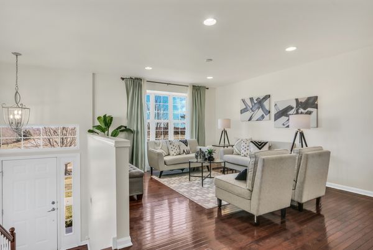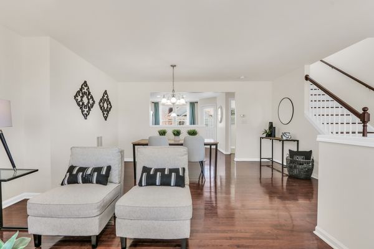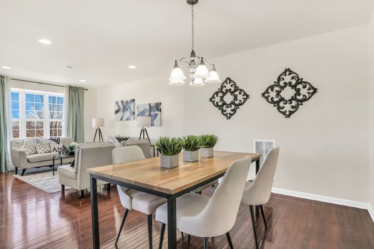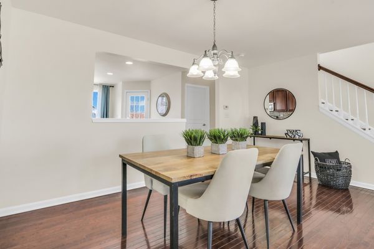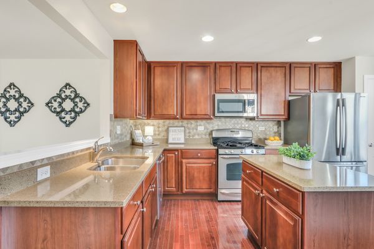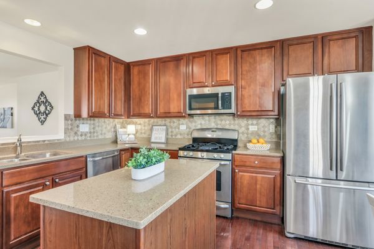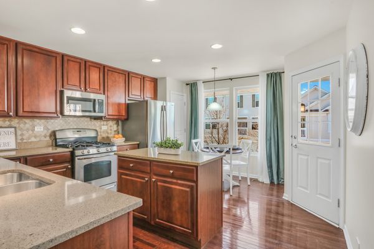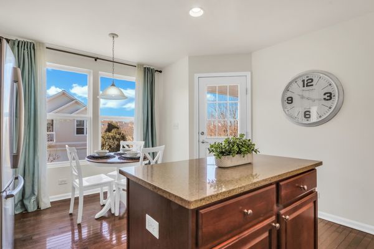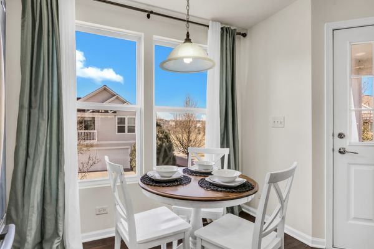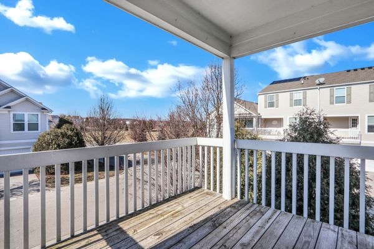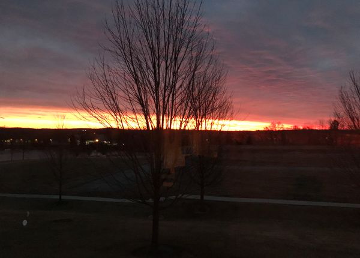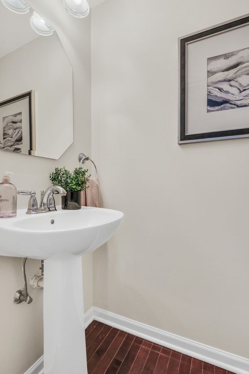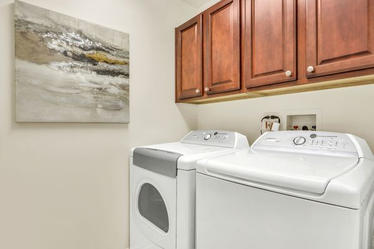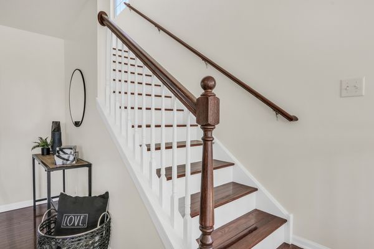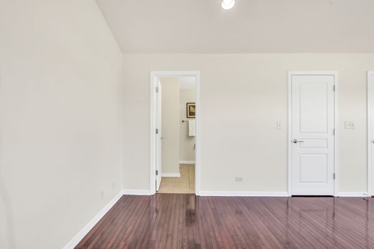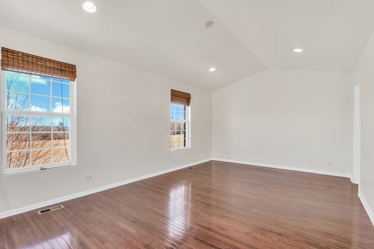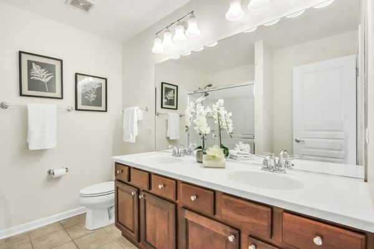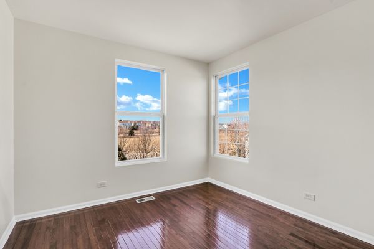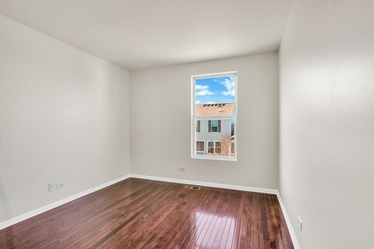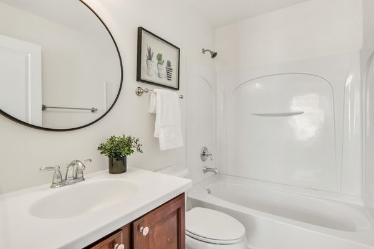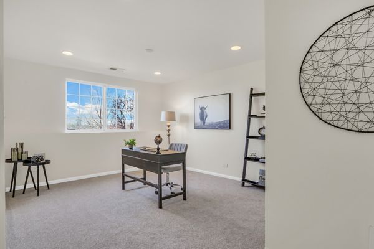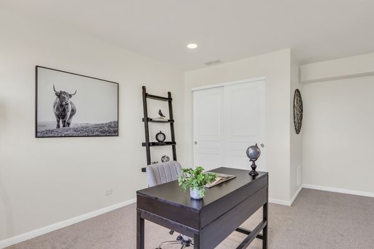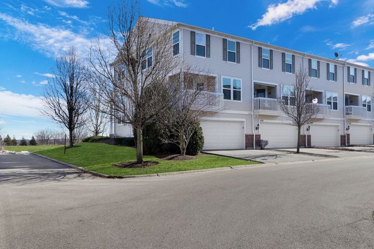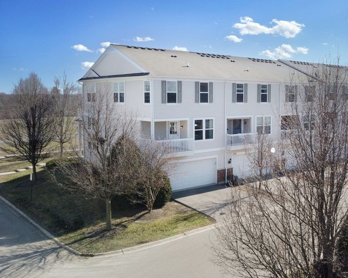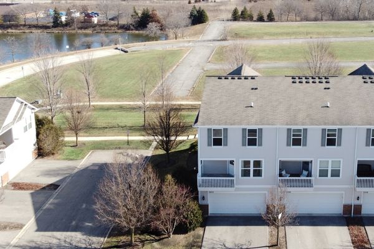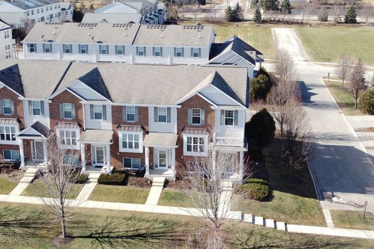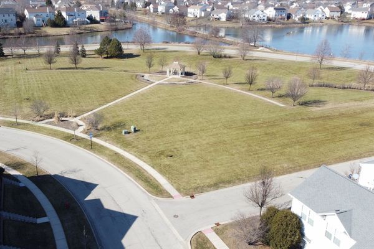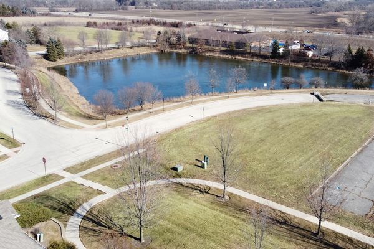3210 Neubauer Circle
Lindenhurst, IL
60046
About this home
***At this time this property can only accept CASH offers.*** WELCOME HOME! Introducing an exquisite townhome nestled in the highly desirable Heritage Park neighborhood. Highly acclaimed district #24 Millburn Elementary school and district #117 Lakes High School! This spacious end unit boasts 3 bedrooms, 2.5 bathrooms, and an oversized 2-car garage. As you step inside, you're greeted by a two-story foyer, open floor plan adorned with rich hardwood floors, fresh paint, and abundant natural light makes the space bright and airy. The comfortable living room provides ample space for relaxation or entertaining the entire family, while the adjacent dining room sets the stage for formal meals. The heart of the home lies in the stunning, spacious kitchen, featuring 42" rich cherry cabinets, quartz countertops, stainless steel appliances, and a stylish backsplash. Good sized pantry provides abundant storage and the Kitchen-island with solid quartz countertop will be any Chef's delight! A cozy eating area with lovely views and access to the back deck makes it perfect for casual dining. Completing the main level is a convenient half bath and a large laundry room, with Cherry cabinets on the wall providing additional storage. Venture upstairs to discover the primary suite, a true sanctuary with gleaming hardwood floors and vaulted ceilings, oversized walk-in closet with attic access, and a beautiful view to the pond. The updated ensuite offers a double sink vanity, shower, and plenty of storage space. Two additional bedrooms, each boasting hardwood floors, along with a full bath, complete the upstairs living space. Four large windows on the side wall bring in plenty of light throughout the day on the staircases & upstairs wooded corridor, making the entire house feel airy, voluminous, & fresh. The lower level provides 350 sq ft of additional live in space, with new carpet, that is versatile and can be tailored to your needs - whether as a home office, playroom, cozy family room for you to cuddle, or as additional gathering space. Lookout window brings in natural light to keep it bright and airy. This house has many upgrades with canned lights in the living area, lower level and in the master bedroom, and additional electrical points throughout, for added convenience. With its desirable location and impressive features, this home offers everything you've been searching for.
