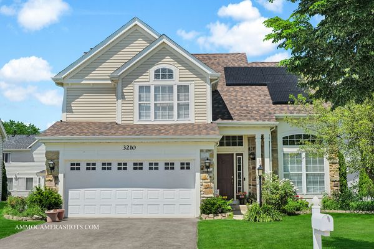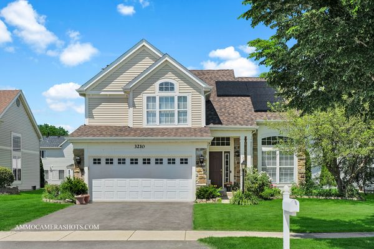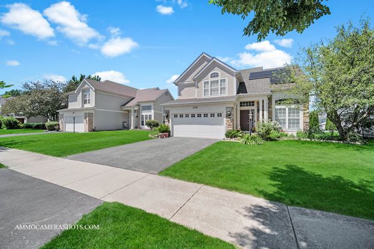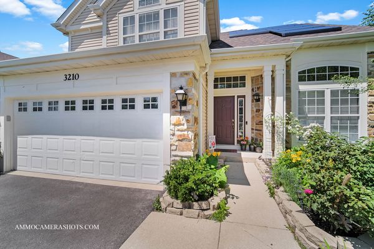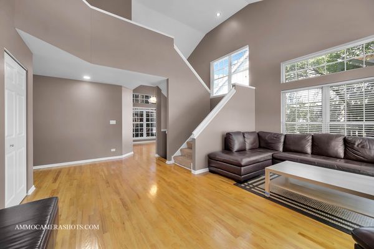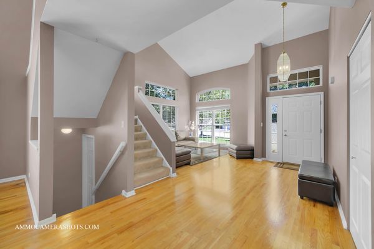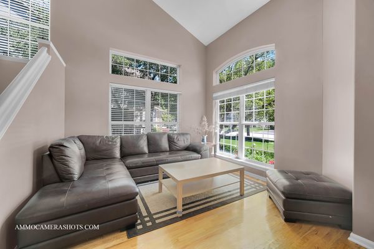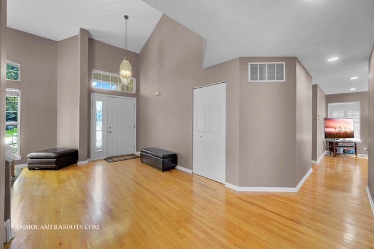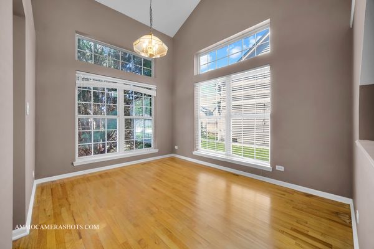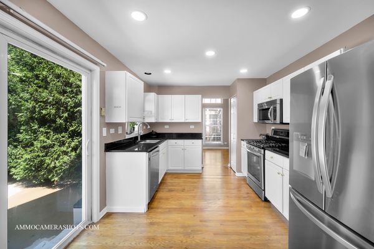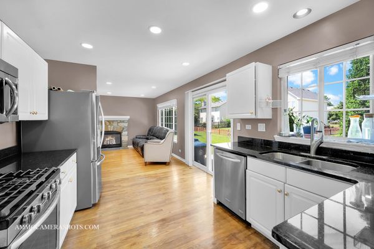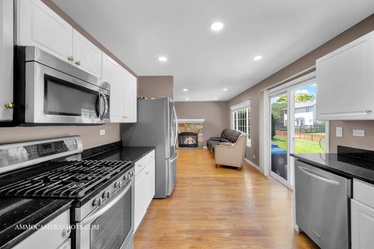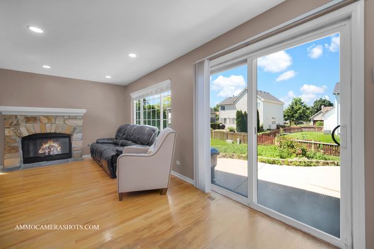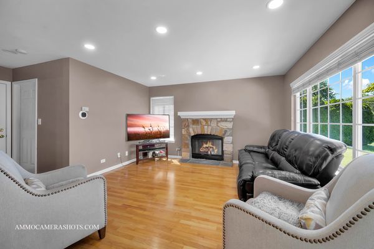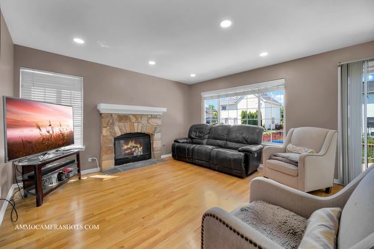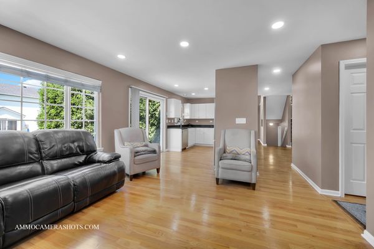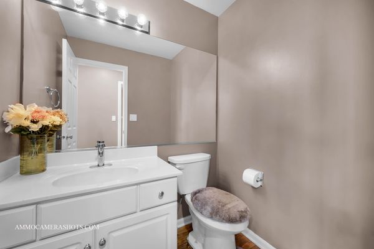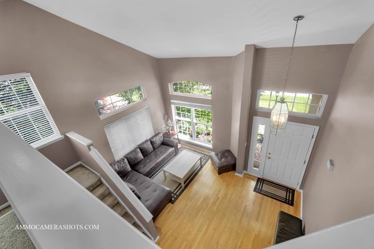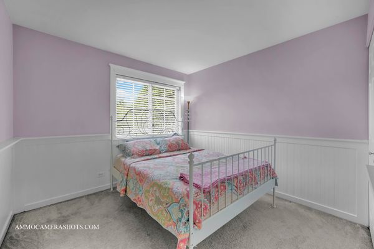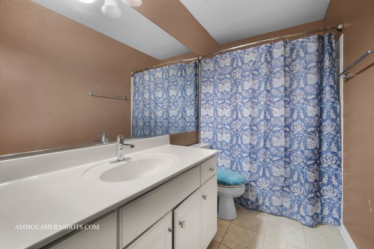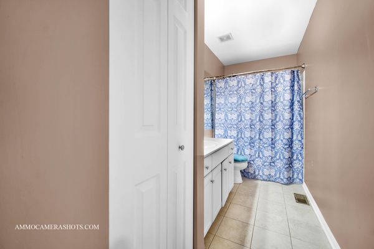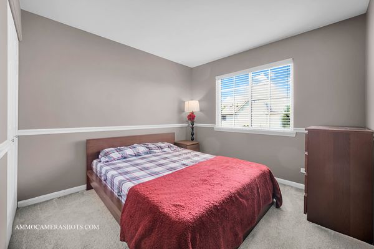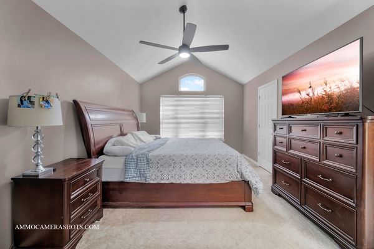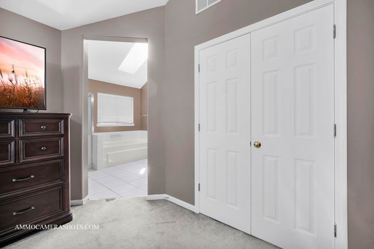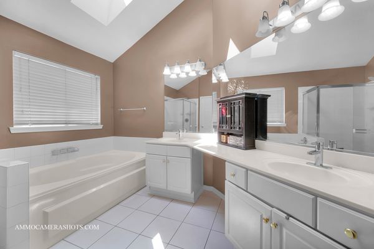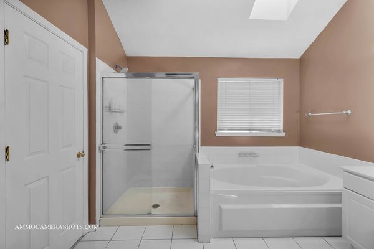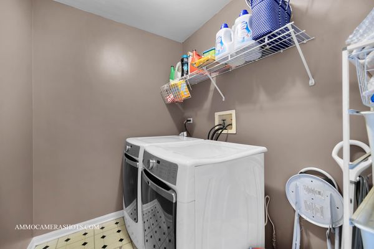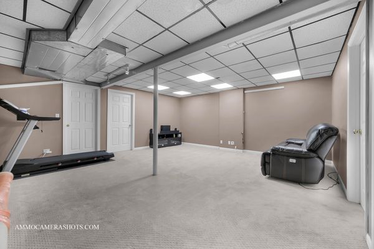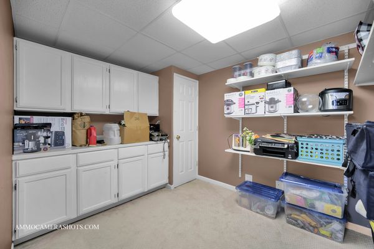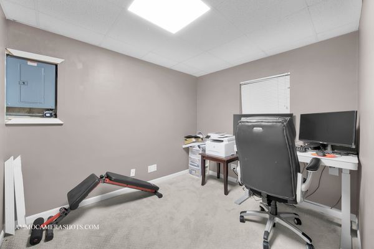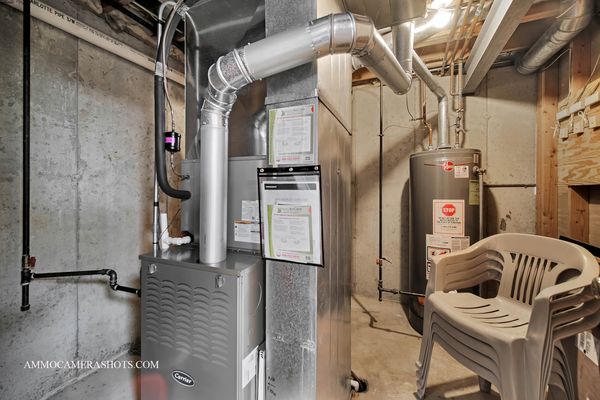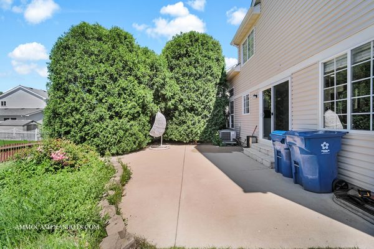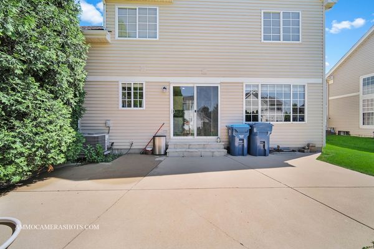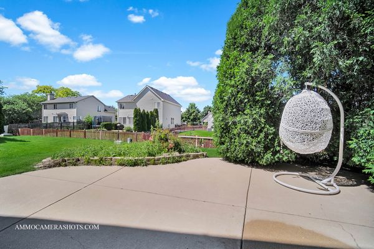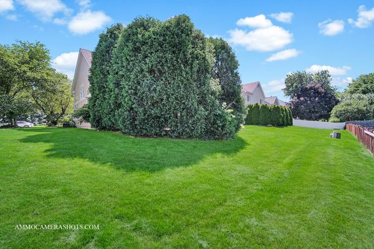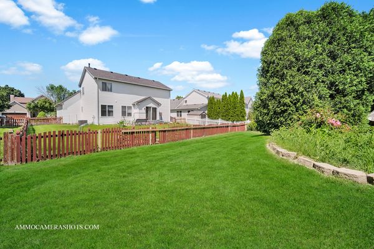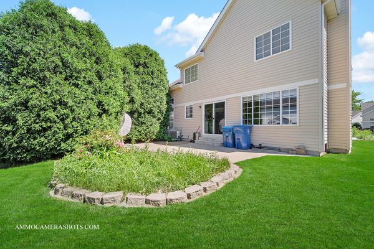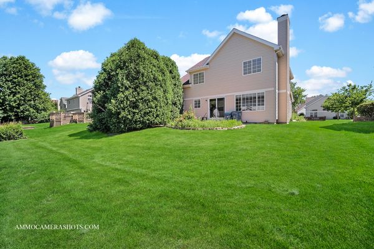3210 Haverhill Drive
Aurora, IL
60502
About this home
This beautifully updated 3-bedroom, 2.5-bath home is freshly painted and ready for move-in. The kitchen is equipped with ample cabinets, providing plenty of storage space for all your culinary needs. The master bedroom features a spacious layout, ensuring a comfortable and private retreat. The finished basement offers additional living space, perfect for a family room, home office, or play area. The property includes a 2-car garage, ensuring convenient and secure parking. Recent upgrades include a new roof, driveway, refrigerator, and solar panels, all completed in Q4 2023. Recessed lights and switches were updated in Q3 2023, and the HVAC system was installed in 2022, ensuring modern amenities and energy efficiency throughout the home. Located in the highly regarded 204 school district, this home is perfect for families seeking quality education for their children. The property is conveniently situated near I-88, Route 59, and the Metra, providing easy access to transportation, shopping, and dining options. With its modern updates and prime location, this home is a fantastic opportunity for anyone looking to settle in a vibrant and well-connected community. No showings until we go Live..
