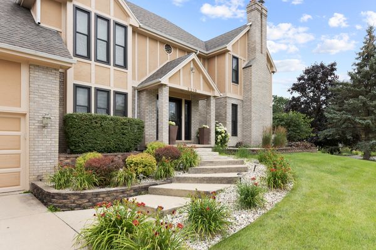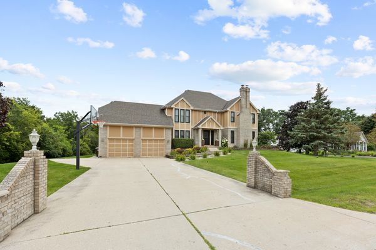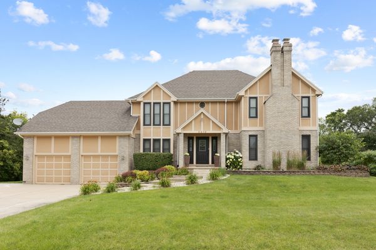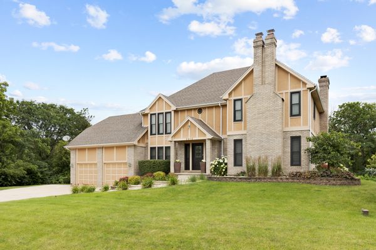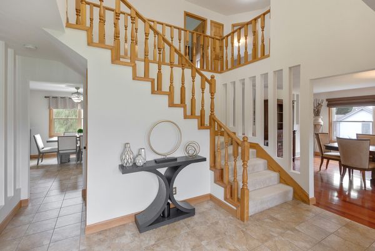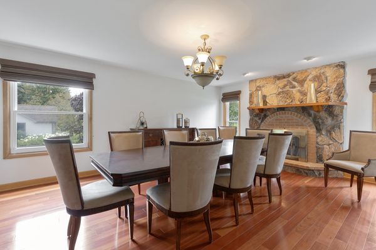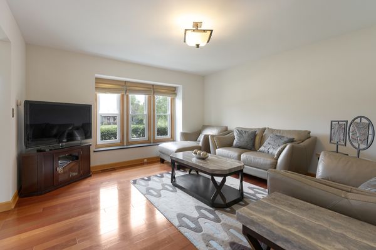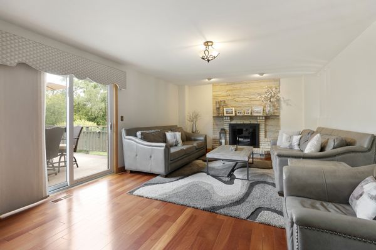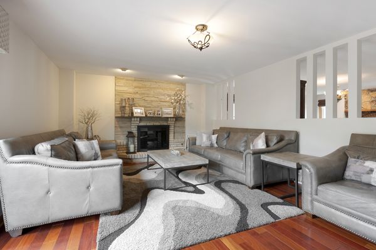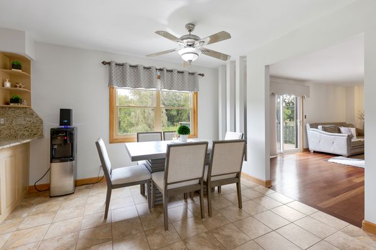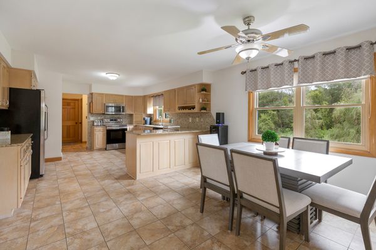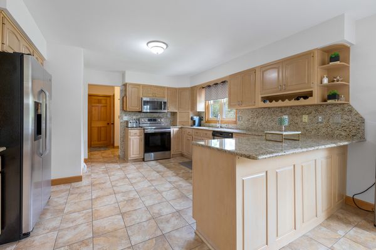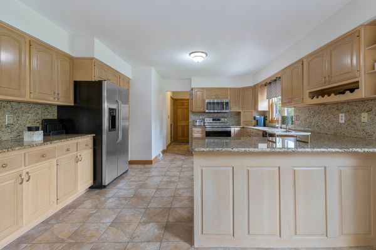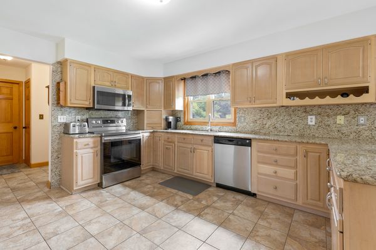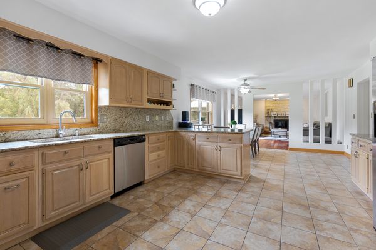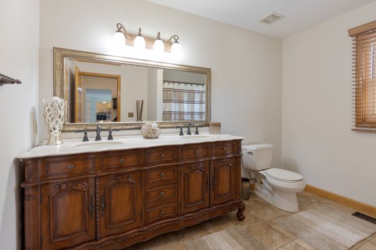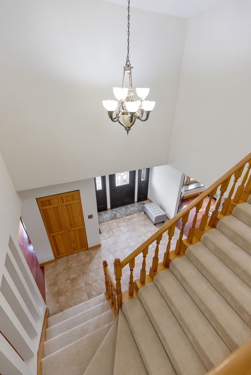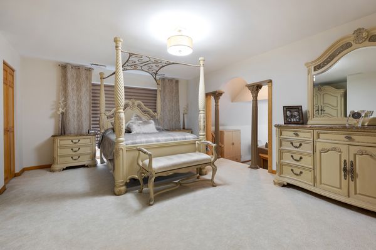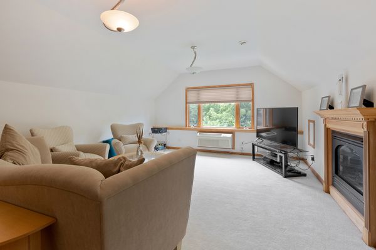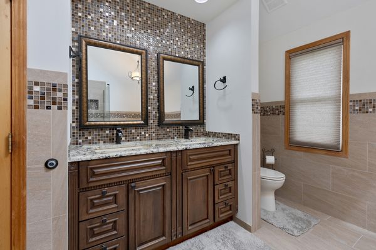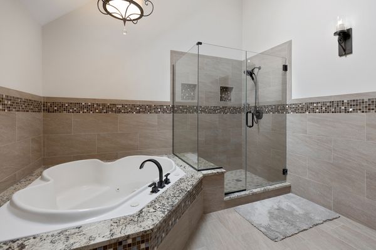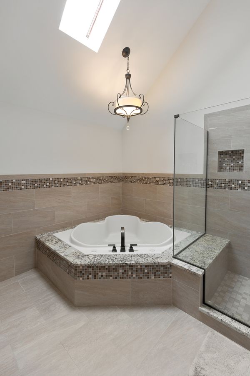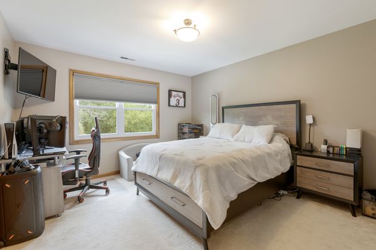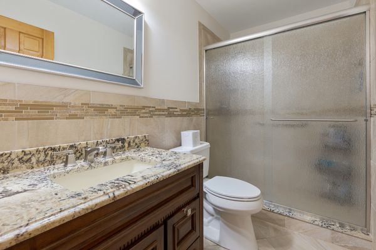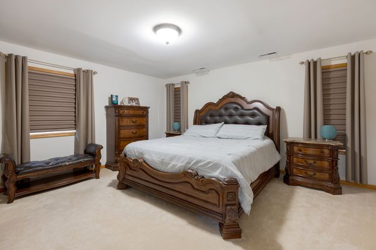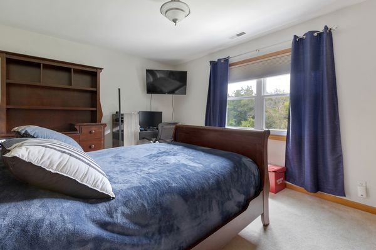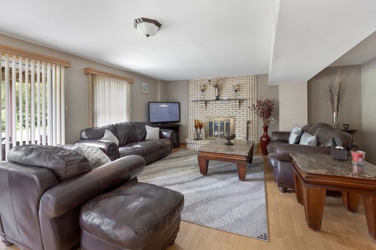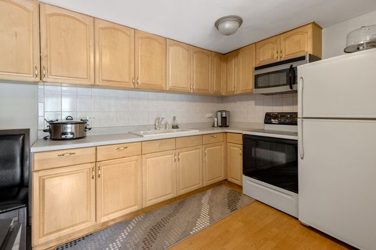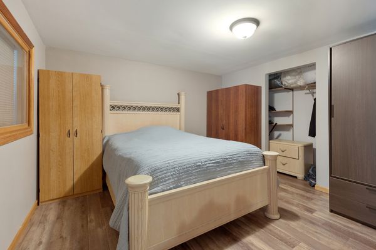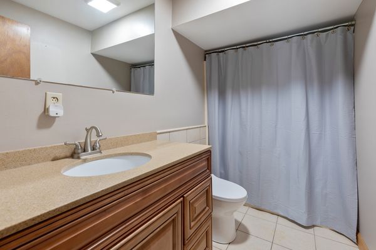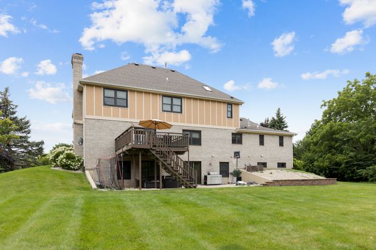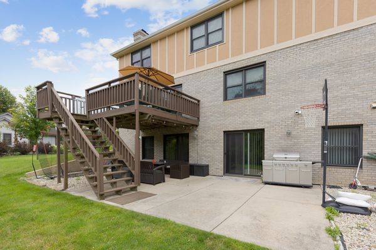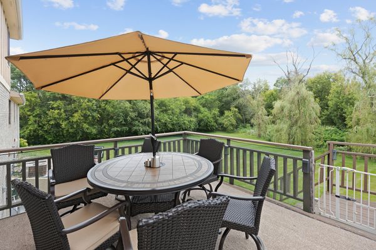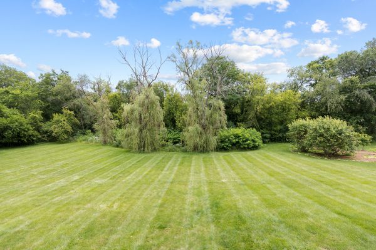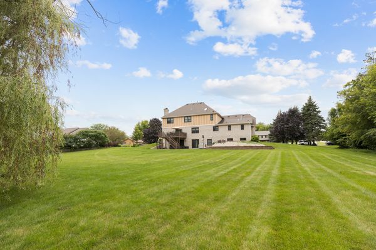3210 BOERDERIJ Way
Woodstock, IL
60098
About this home
Welcome to your dream home located at 3210 Boerderij Way in the charming Dutch Hollow subdivision of Woodstock, Illinois. This exquisite property spans over one acre and boasts two PINs, providing ample space and privacy for your family. Built to the highest standards, this well-constructed home offers an impressive array of features designed to cater to your every need. Key Features: 1- 4 Spacious Bedrooms: Enjoy the comfort of generously sized bedrooms, perfect for a growing family or accommodating guests. 2- Master Suite: The master bedroom features a large suite with a master bath and skylights, creating a luxurious and serene retreat. 3- 4 Full Bathrooms: Each floor, including the basement, is equipped with a full bathroom, ensuring convenience and privacy for all family members. 4- In-Law Setup: The fully finished basement features an in-law setup, ideal for multi-generational living or hosting long-term guests. 5- Large Recreational Room: The basement also includes a large recreational room, perfect for family gatherings, game nights, or a home theater setup. 6- 4 Fireplaces: Cozy up in front of one of the four beautiful fireplaces located throughout the home, creating a warm and inviting atmosphere. 7- Professionally Landscaped: The stunning, professionally landscaped yard offers a picturesque setting for outdoor activities and relaxation. 8- Concrete Driveway: The durable concrete driveway provides ample parking space and enhances the home's curb appeal. 9- This home is perfect for families settling in a peaceful, friendly community. 10- The combination of modern amenities, thoughtful design, and ample living space makes it an ideal choice for those seeking comfort and convenience. Did I mention the heated garage. !!
