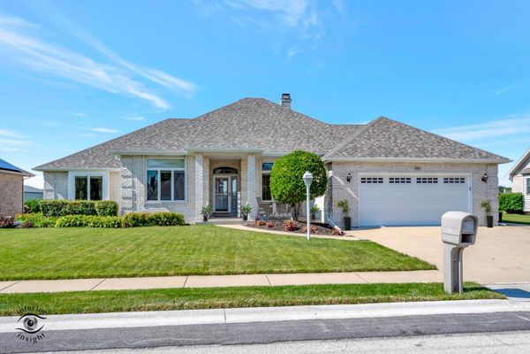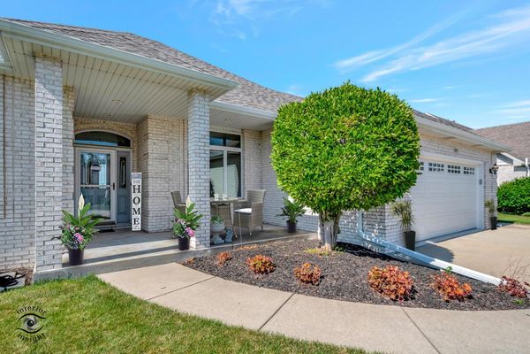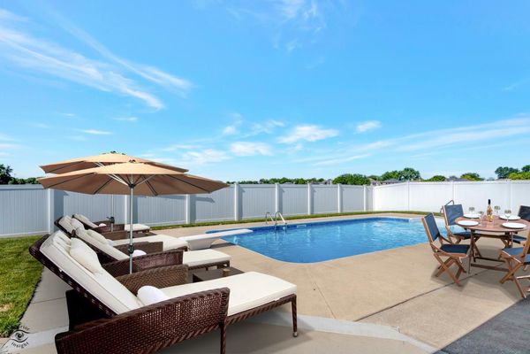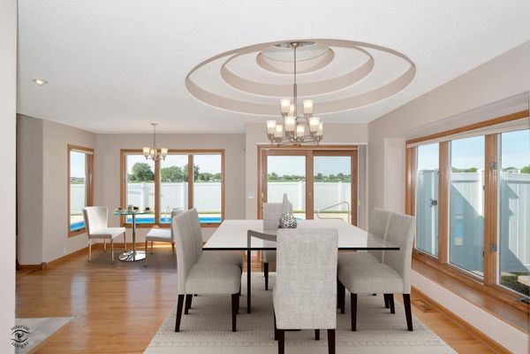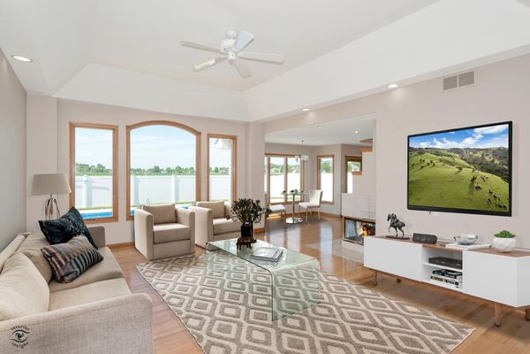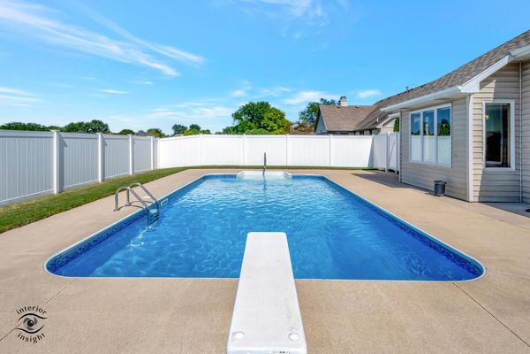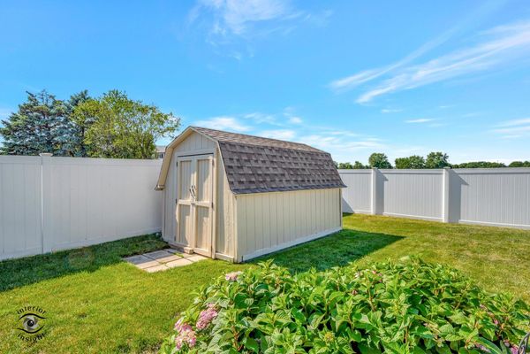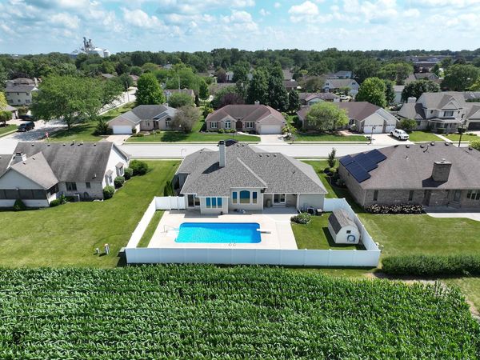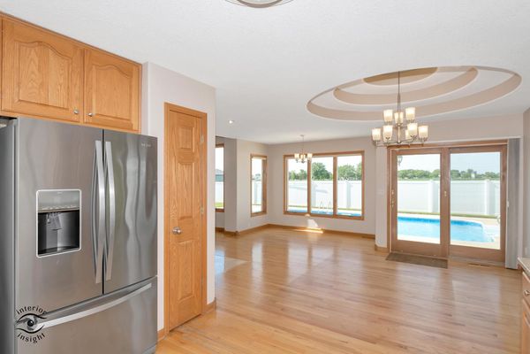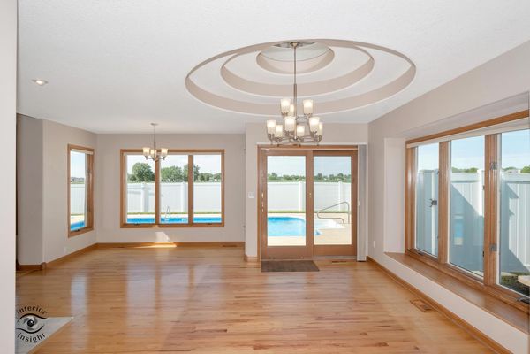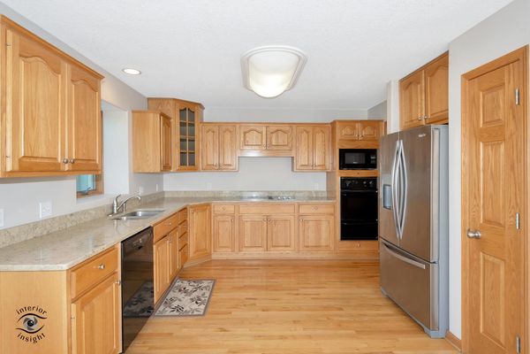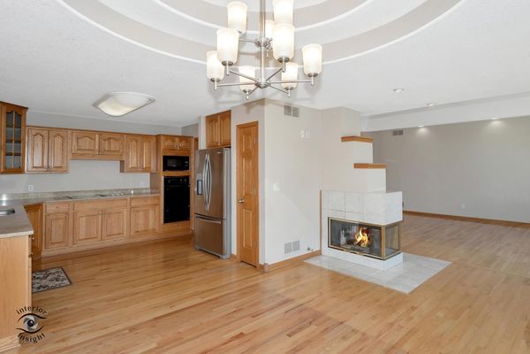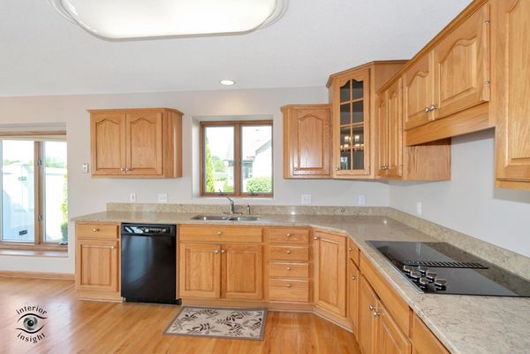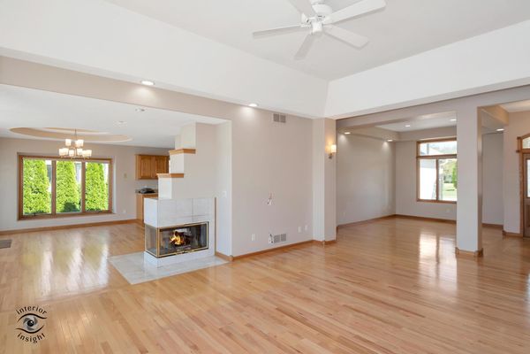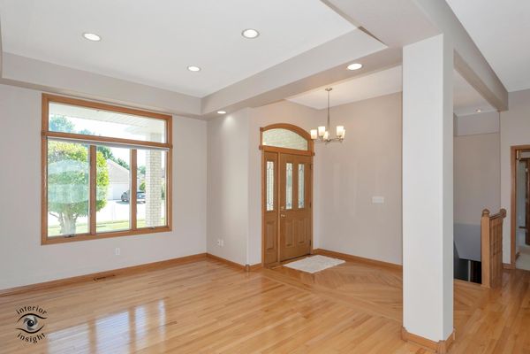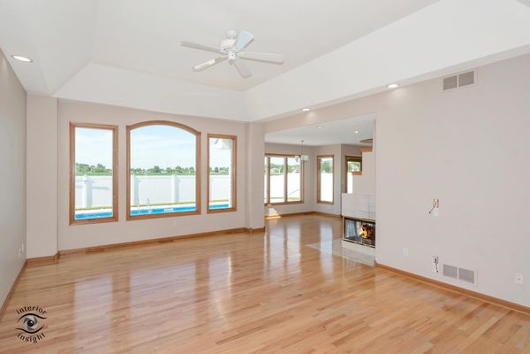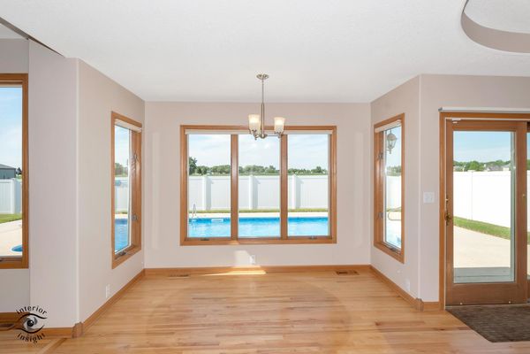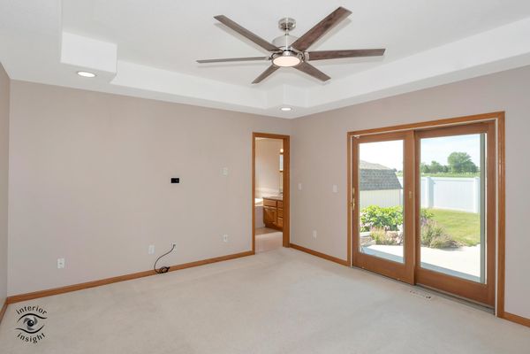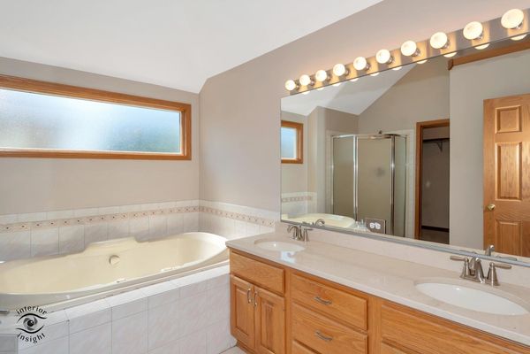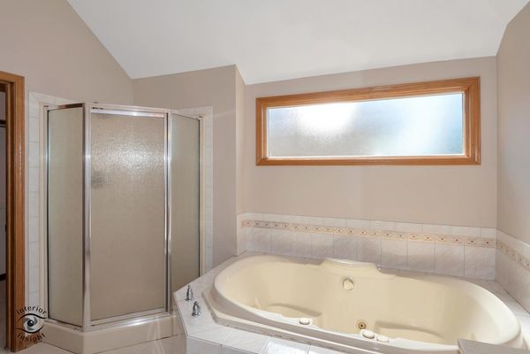321 W Eighth Street
Manteno, IL
60950
About this home
Welcome to your ultimate retreat! This exquisite one-owner "home show" home, four-bedroom, 3.5-bath home, located in a premier Manteno location just 50 minutes from Chicago and minutes from I-57, offers unparalleled quality and comfort. Dive into luxury with an 8.5-foot deep 16x32 heated pool, complete with a diving platform. Enjoy ultimate privacy with a PVC fence and no neighbors behind, plus a shed for extra storage. The full finished basement includes an office, bedroom, family room, and a full bath, perfect for guests or additional living space. Convenience is at your fingertips with a main level laundry room. The master suite is a true sanctuary, featuring sliders to a covered patio that leads to the pool, a double vanity, whirlpool tub, a walk-in shower and a walk-in closet. Ideal for entertaining, the open floor plan is accentuated by hardwood flooring and design ceilings throughout. Cozy up in the hearth room, complete with a three-sided fireplace. The oversized garage offers plenty of space for your vehicles and more, with room for 2.5 cars plus a golf cart. Peace of mind is ensured with a state-of-the-art security system. Water heater new 2021. This home is a perfect haven for those seeking luxury, privacy, and ample space. Don't miss the opportunity to make this dream residence yours! For more information or to schedule a showing, contact us today!
