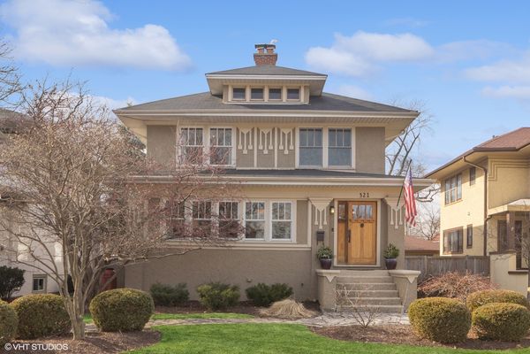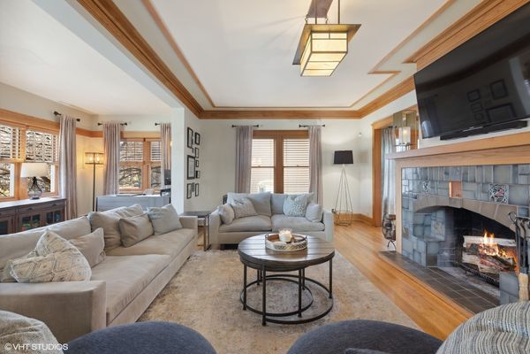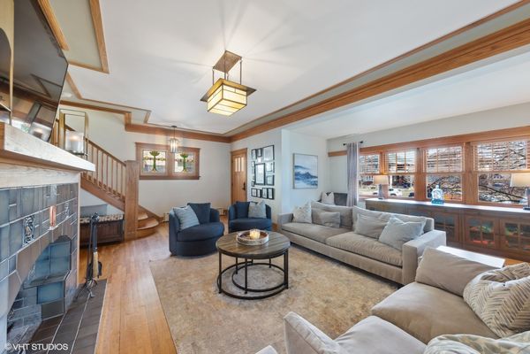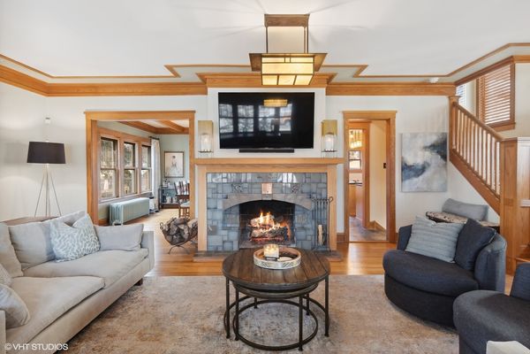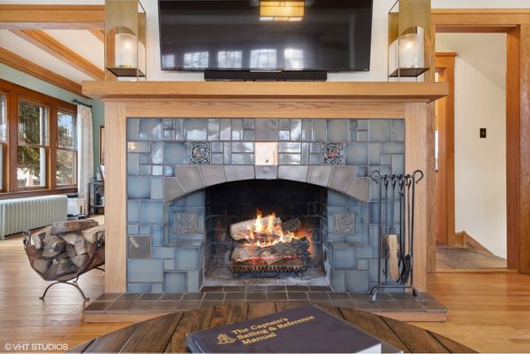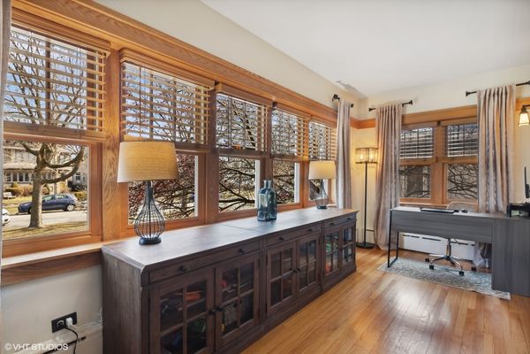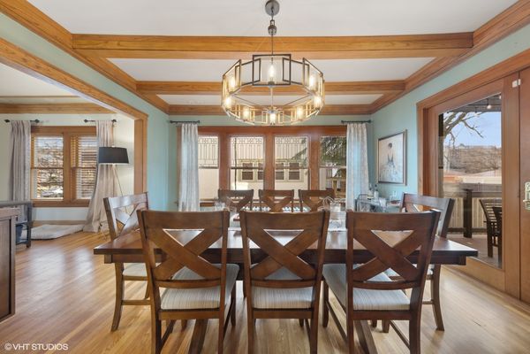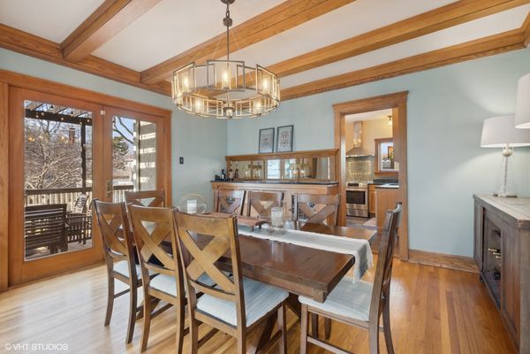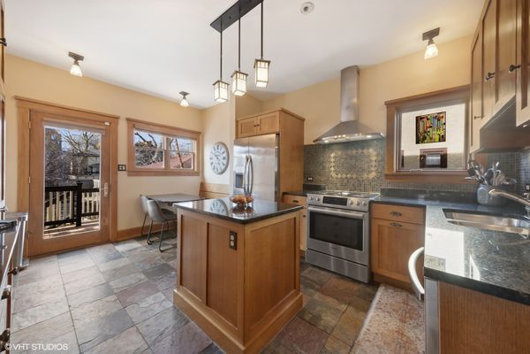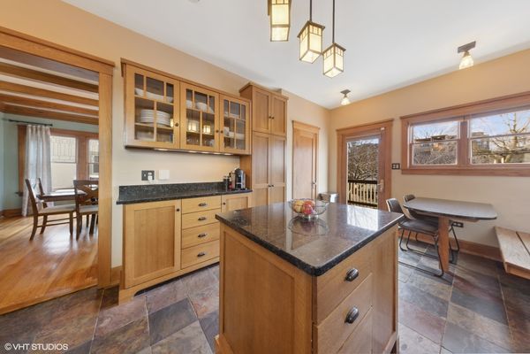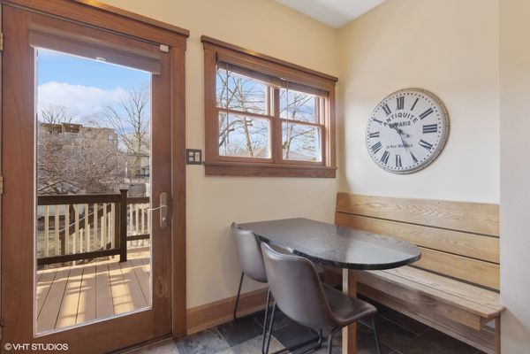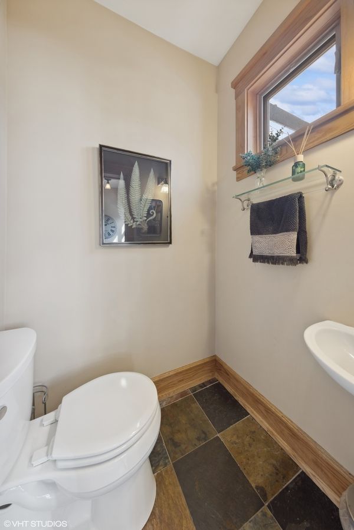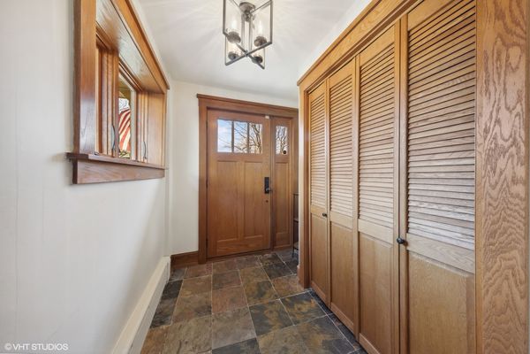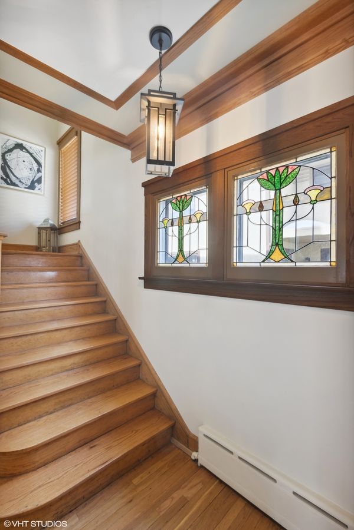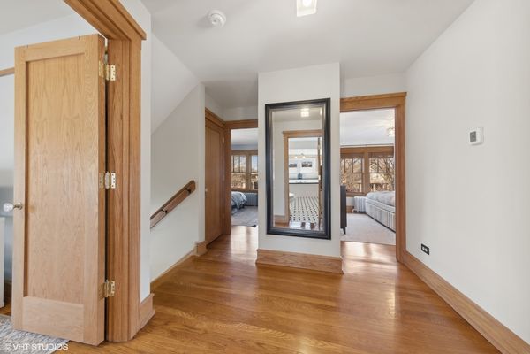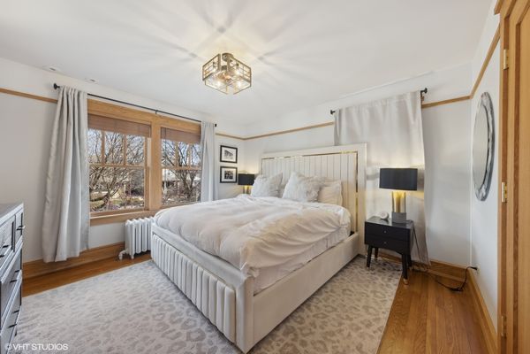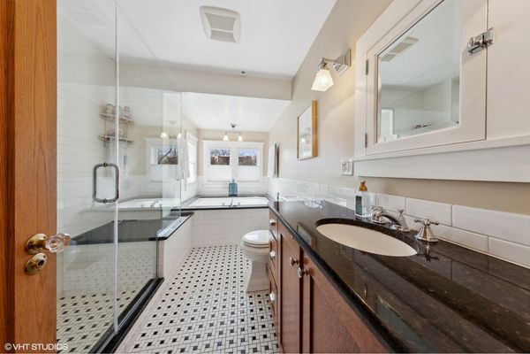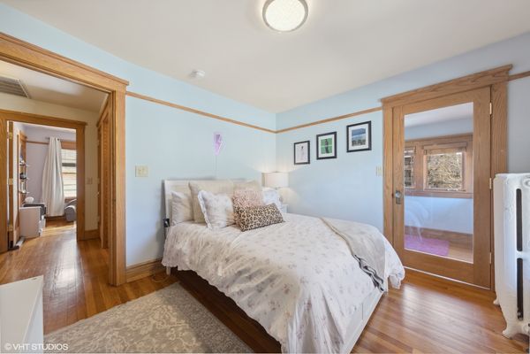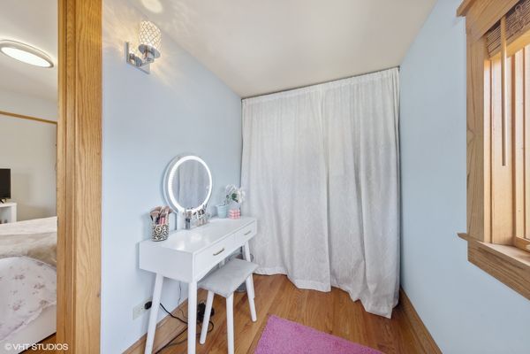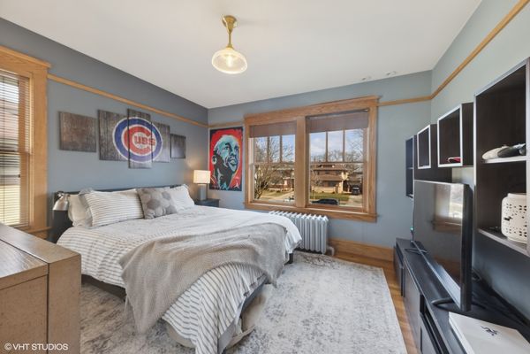321 S Cuyler Avenue
Oak Park, IL
60302
About this home
This meticulously crafted and move-in-ready four-square home boasts four bedrooms and 2.1 baths on a generous 43x172 lot. As you step inside, past the enclosed foyer, you'll be greeted by a spacious living room featuring a wood-burning fireplace with custom Rookwood tile, setting the tone for the home's exquisite craftsmanship and opens to the dining room with beautiful beamed ceilings and glass sliding doors that lead to a spacious deck, perfect for alfresco dining. The thoughtfully designed eat-in kitchen showcases custom quartersawn oak cabinets, granite countertops, and a built-in table/bench area. Outside, a sprawling deck overlooks the grand backyard, complete with a picturesque perennial garden. The professionally landscaped front yard adds to the curb appeal. Additional amenities include a 2.5-car garage, a full walk-up attic, a utility/craft area in the basement, and a full bath. This home is conveniently located near schools, the Ridgeland pool and rink, Pete's grocery, CRC (Community Recreation Center), and the farmers market, and provides easy access to the Green Line or 290 for a quick commute to the Loop. Don't miss the opportunity to make this stunning property your new home!
