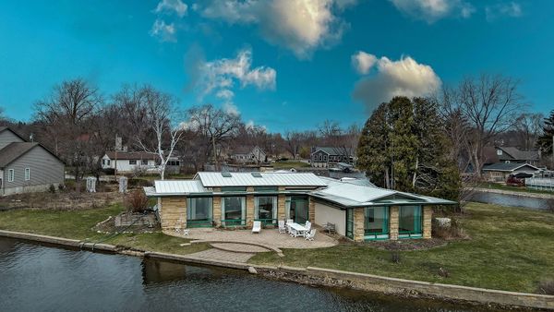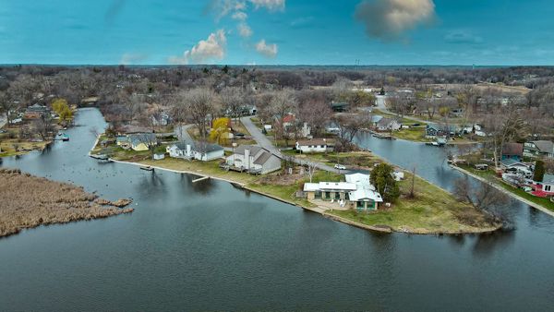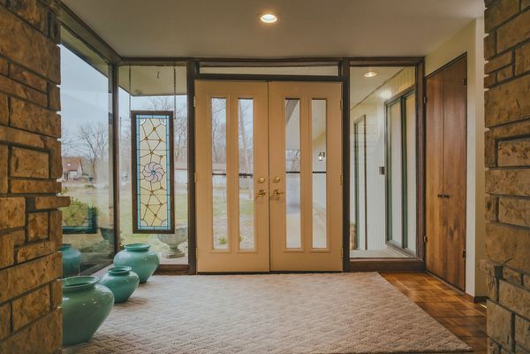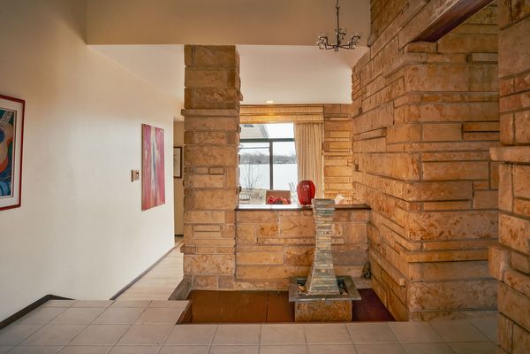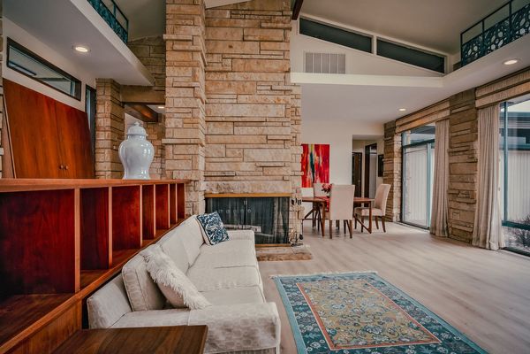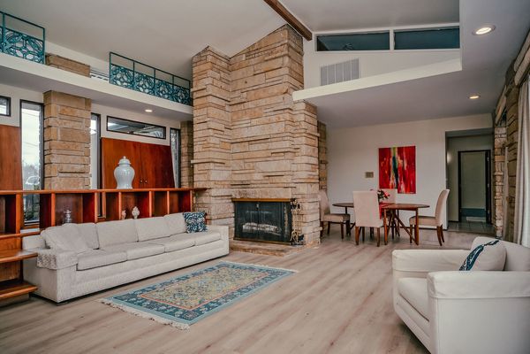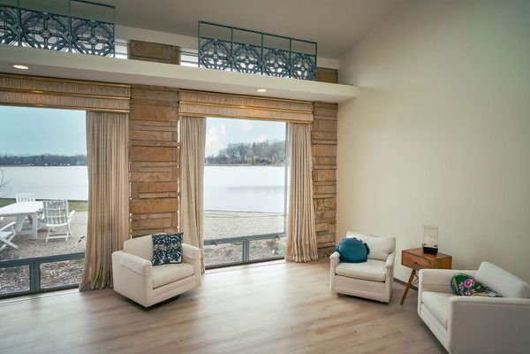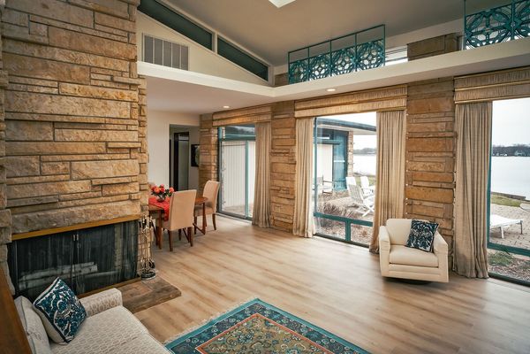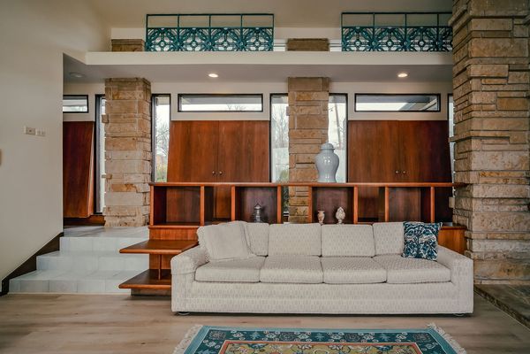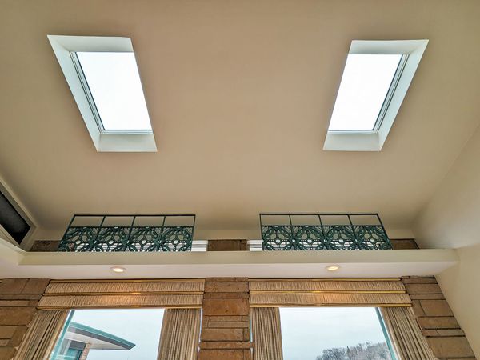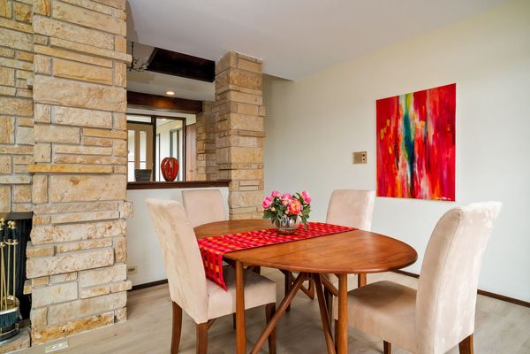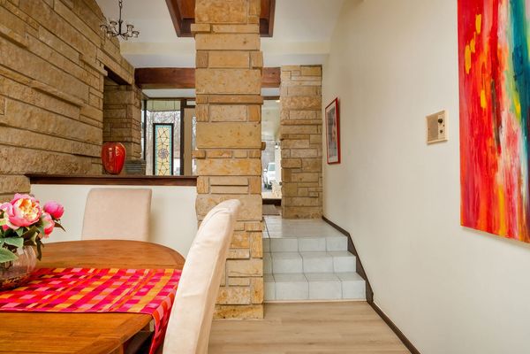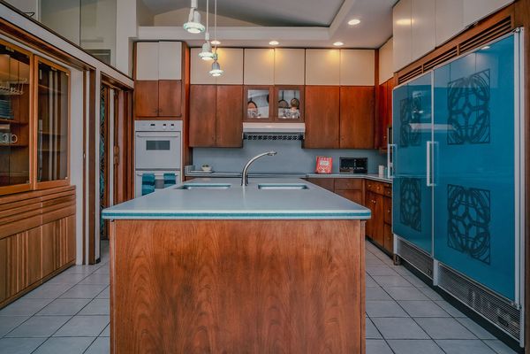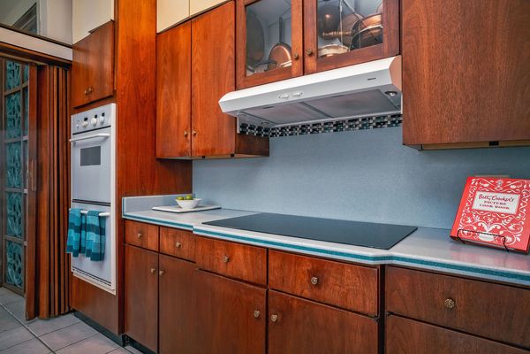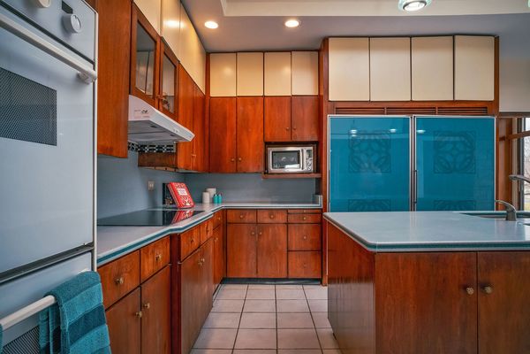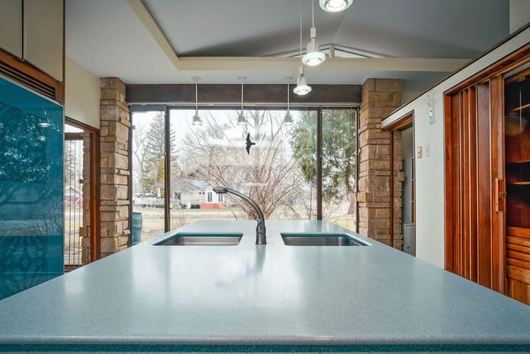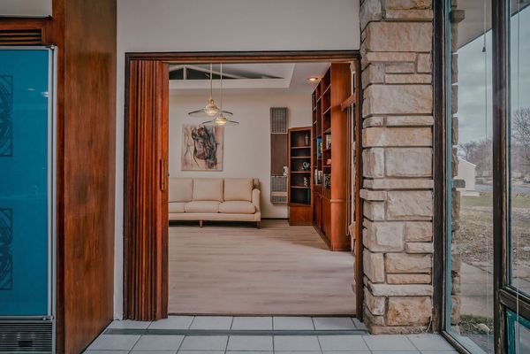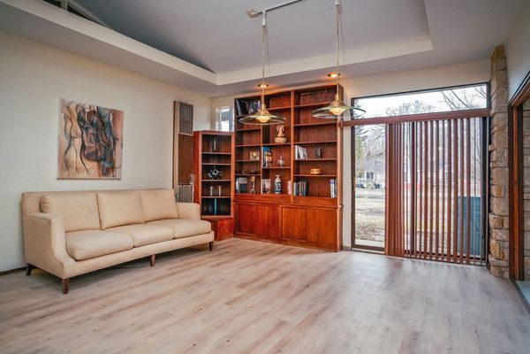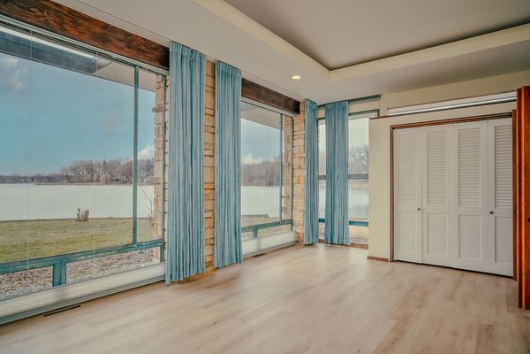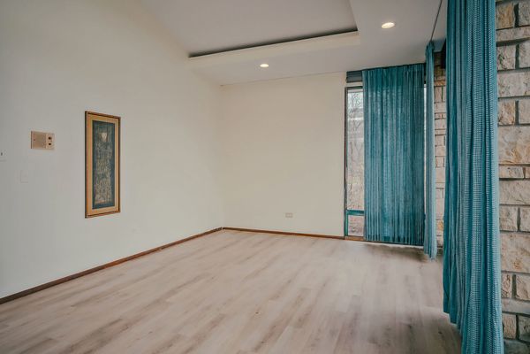321 Knollwood Road
Ingleside, IL
60041
About this home
Nestled in the serene landscape of Duck Lake, this custom 3-bedroom, 2-bathroom ranch home embodies the timeless elegance of Frank Lloyd Wright's iconic designs, inspired by his pupil's renowned House Beautiful Pace Setter House from Ohio in 1960. As you step inside, you'll be greeted by an abundance of natural light streaming through the myriad of windows, offering picturesque views of the tranquil waterfront of spring-fed Duck Lake. Imagine waking up to the gentle ripples of the lake from not just one, but two of the bedrooms as well as the family room, creating a seamless connection between indoor comfort and outdoor beauty. The heart of this home lies in its spacious kitchen, meticulously crafted with a layout far ahead of its time, providing ample space for culinary creativity and entertaining alike. Situated on a generous lot, this property offers plenty of space for outdoor enjoyment, complete with a garage and three sheds for added storage convenience. Recent updates include a new metal roof, exterior paint, and interior paint, all completed in 2022, ensuring not just timeless style but also modern functionality. For added peace of mind, a Generac Generator was installed in 2019. Don't miss this rare opportunity to own a piece of architectural history, seamlessly blending mid-century charm with contemporary comforts, all while enjoying the serene waterfront lifestyle.
