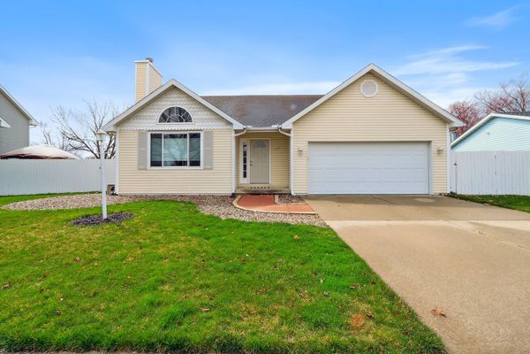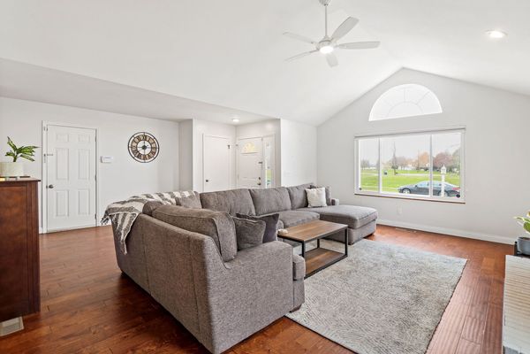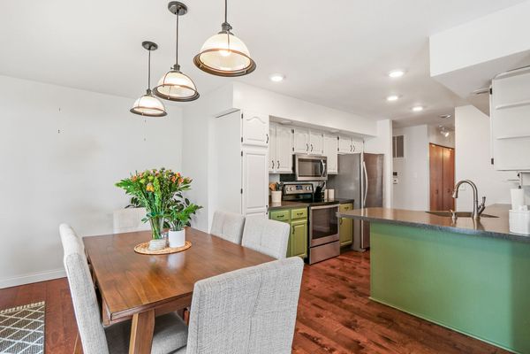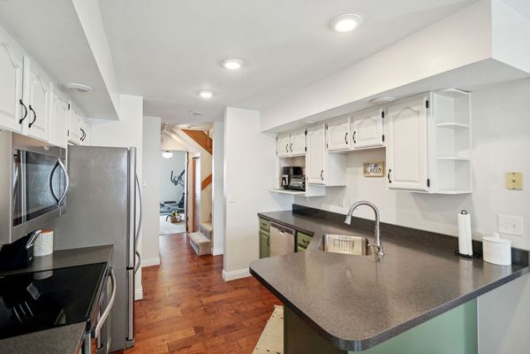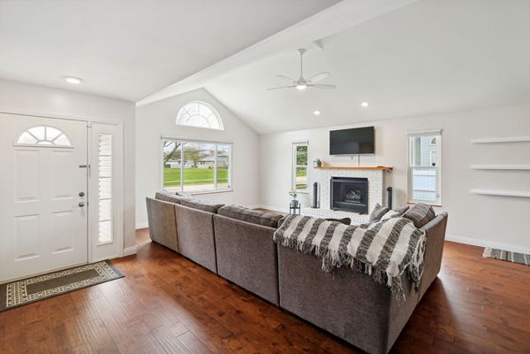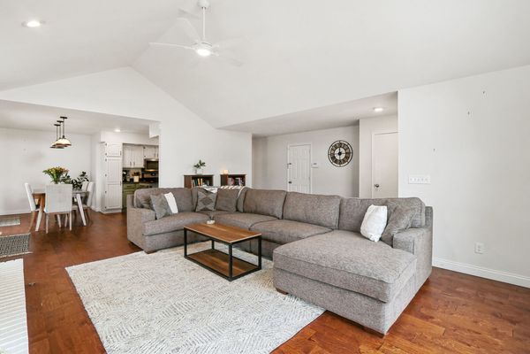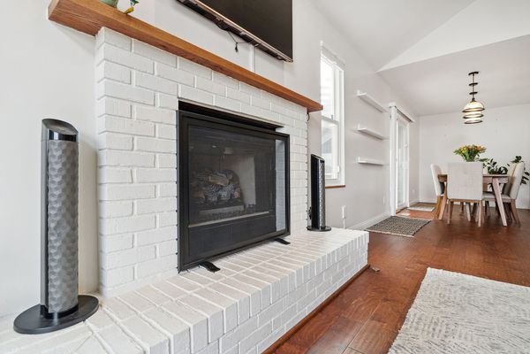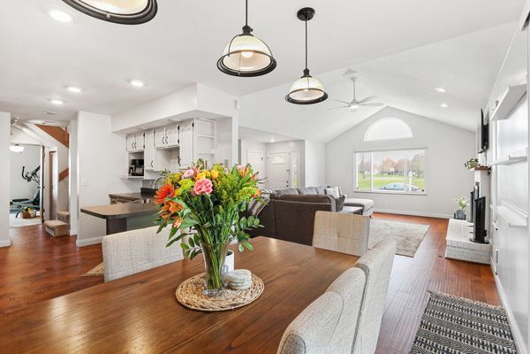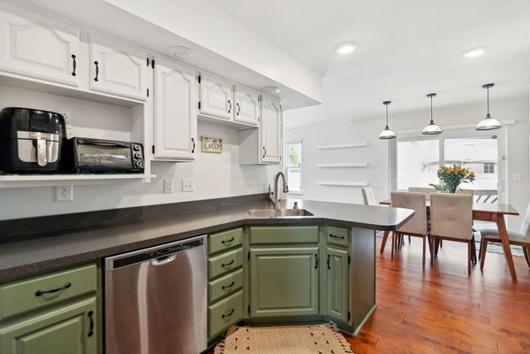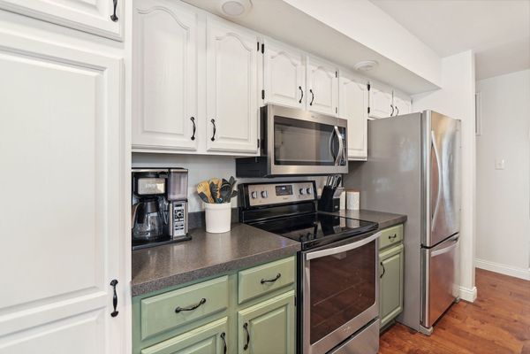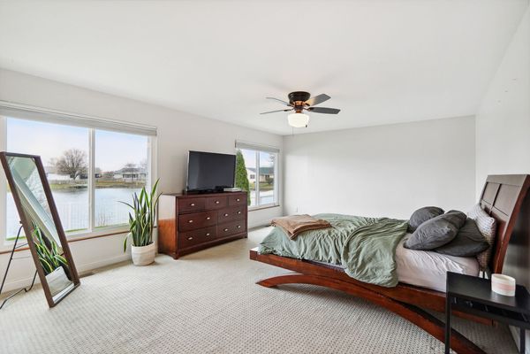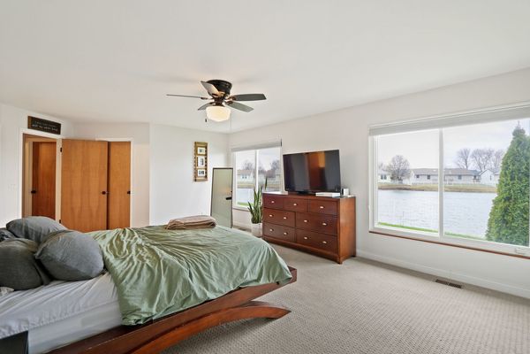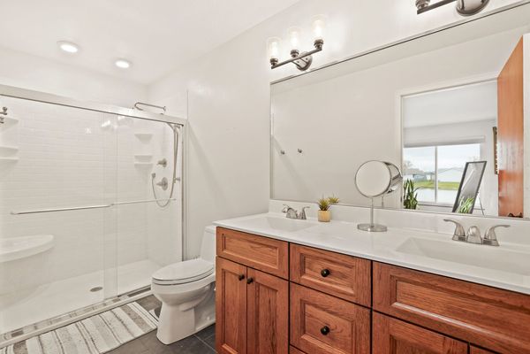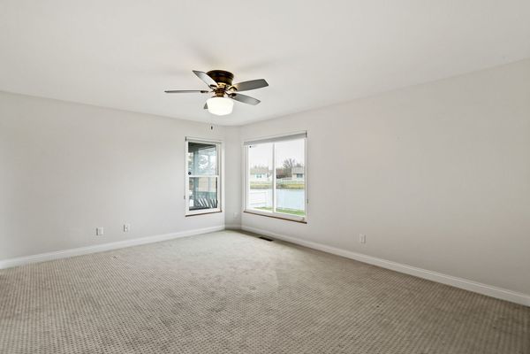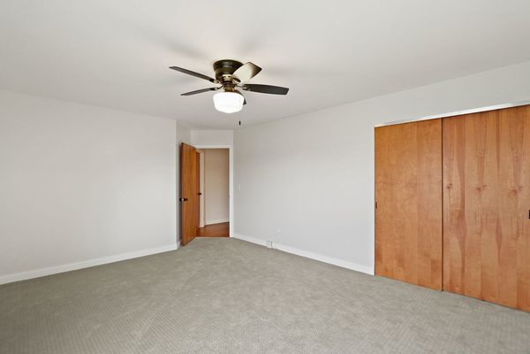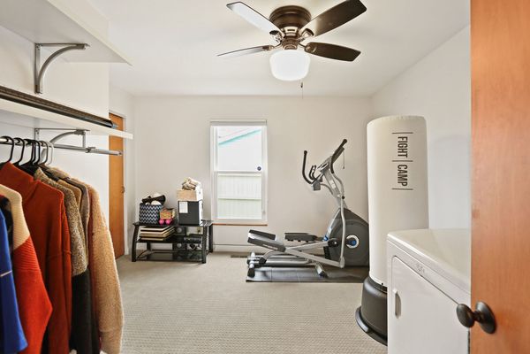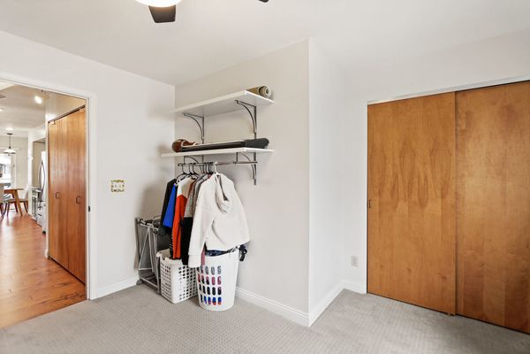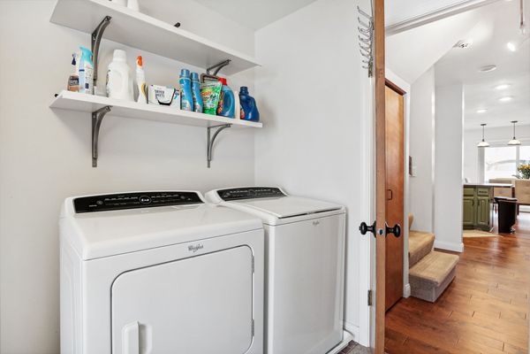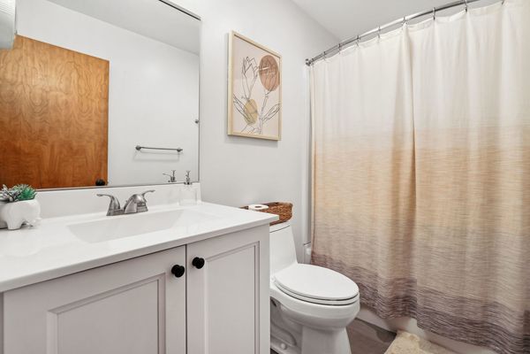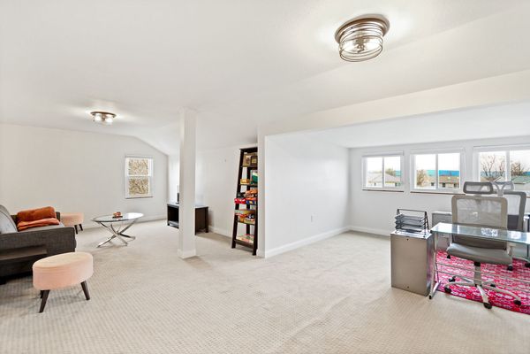3209 Clayton Road
Champaign, IL
61822
About this home
You'll love it! This home will impress you with a long list of updates, upgrades and energy-saving improvements including windows, insulation, kitchen remodel, 2 bathroom updates, light and plumbing fixtures and so much more. Upon entry, you'll love the light and bright feeling of the vaulted ceilings in the living room that stand out from the hardwood floors. This space is centered by a gas fireplace and attractive mantle. The kitchen includes 2-tone cabinets, updated counters and stainless steel appliances. From the kitchen you have easy access to the dining room and screened patio/deck. This outside area is amazing with views of the lake just beyond the fenced yard. With the steel gauge screen, you'll enjoy the outdoors while staying away from insects and the weather. Back inside, you'll want to check out the huge master suite with southern exposure. This bedroom includes lake views, a walk-in closet and an updated bathroom with tile floors, vanity and rainfall shower! Bedrooms 2 and 3 complete the first floor with bedroom 3 currently serving as a huge laundry/flex room. Upstairs you will love the 4th bedroom/rec room. This space has great windows and currently hosts a bedroom, office and extra family room. Updates/Upgrades: Roof 2017, 2 hvac systems in 2017, water heater in 2018, replacement windows in 2019, extra insulation and storage in the attic, fenced yard and the list goes on! Pre-inspected too!
